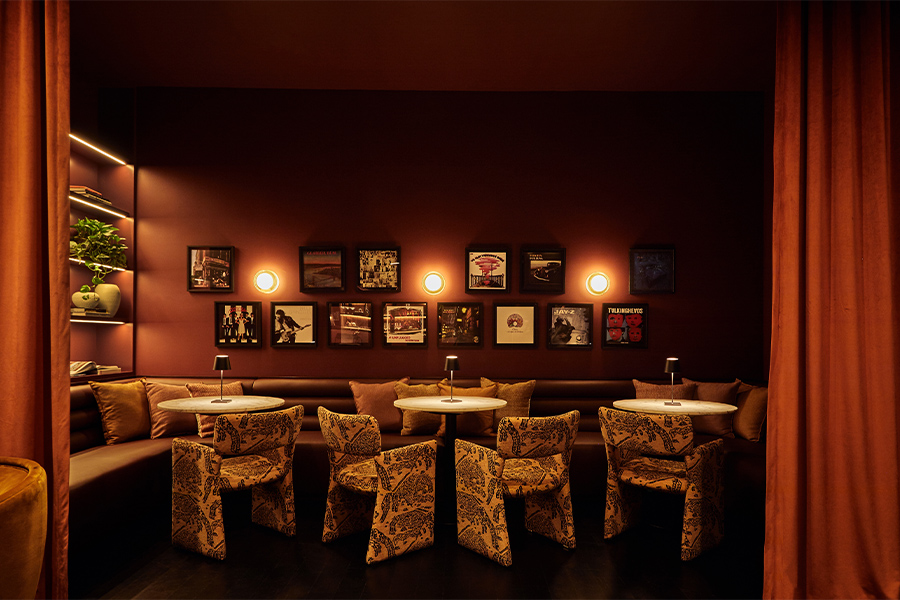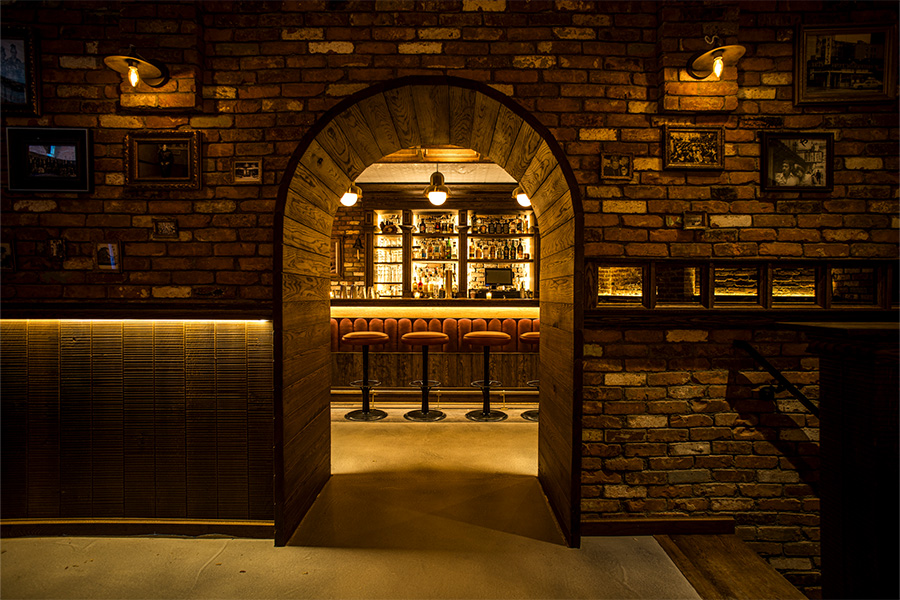Despite the current uncertain times and amid many closures, here are seven F&B spaces that marry form and function, inviting guests to linger.
Karavaan
Amsterdam
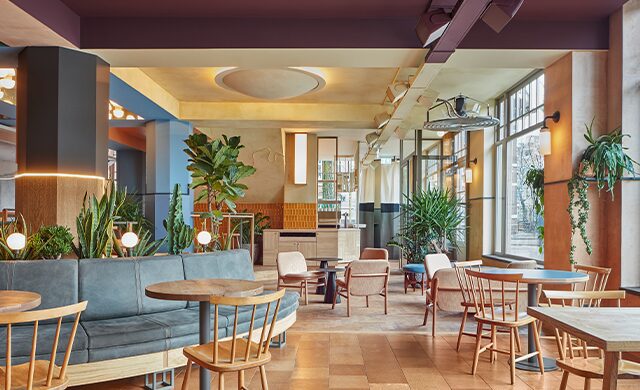
Local firm Studio Modijefsky’s concept for Amsterdam West restaurant Karavaan evolved naturally from its name, nodding to the group of travelers who bring stories and goods from distant places. “The design is based on the idea of a trail continuing throughout the space,” says firm founder Esther Stam, “with different marks in the landscapes indicating directions or crossing points.” For example, vertical lines in shades of light green and warm yellow form a meadow, while the glossy ceiling refers to water reflecting a swamp area. Unifying the various spaces is a continuous black wooden line that wraps the walls and symbolizes a trail. In some places, it is interrupted by vertical light that at times becomes wavy to mimic uneven terrain. “Like in many of our designs, the light adds clear direction, leading the visitor’s eye to different points within the interior.”
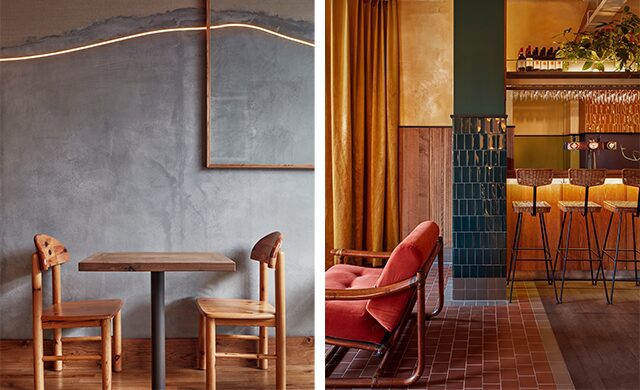
Carna
Nassau, The Bahamas

New York-based design firm Meyer Davis avoided the conventional steakhouse aesthetic with the design of Carna, the latest culinary offering at SLS Baha Mar in the Bahamas. Butcher cases lined with flamed wood paneling set the stage for the meal ahead. “They also add an element of drama and theatricality that a restaurant of this scale—within such a luxurious property—demands,” says firm cofounder Gray Davis. Fittingly, the focal point is the cowhide-clad bar, which sits beneath a custom chandelier reminiscent of meat hanging in a butcher’s walk-in. Details like light oak flooring meld with colorways of green, burgundy, and yellow, while antique mirrors, smooth leathers, and blue velvet banquettes respond to the existing curves of the floorplan.
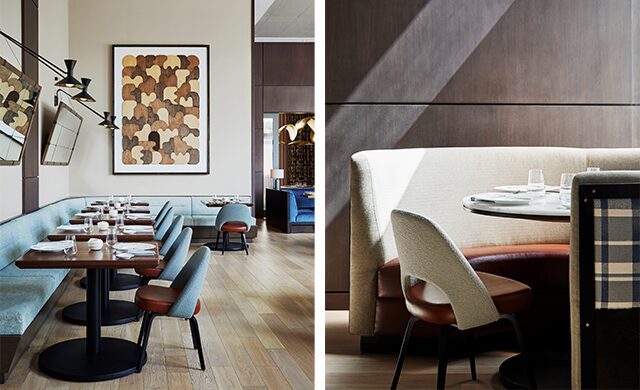
Grá
Los Angeles
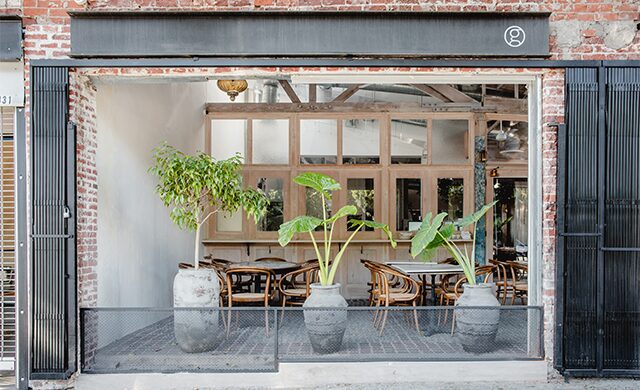
Housed within a rustic former barn, Italian restaurant Grá upcycles many original elements for a charmingly pared-down aesthetic. “Our early mood boarding evoked the streets and flavors of Napoli with a shared nod to the community aspect of Ireland,” says Ciarán O’Brien, founder of global design firm Red Deer. The natural materiality includes 40,000 handlaid granite cobbles that establish a striking floor tapestry against soft finishes like slouch curtains that evoke “a casual aloofness found in streetside spaces that use whatever is at hand and, in doing so, create memorable perspectives,” he says. A clandestine terrace and striking bar reveal a luxe simplicity that transports diners beyond LA’s sprawl. “The act of stripping away decorative elements to achieve a bare functionality echoes a greater story of authenticity,” O’Brien says. “It’s less set design and more substance.”
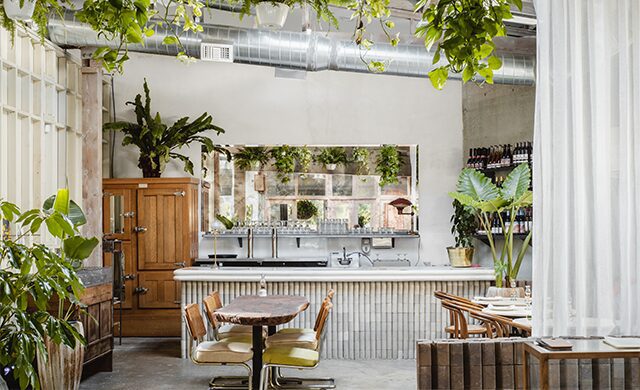
Hverdagen
Copenhagen
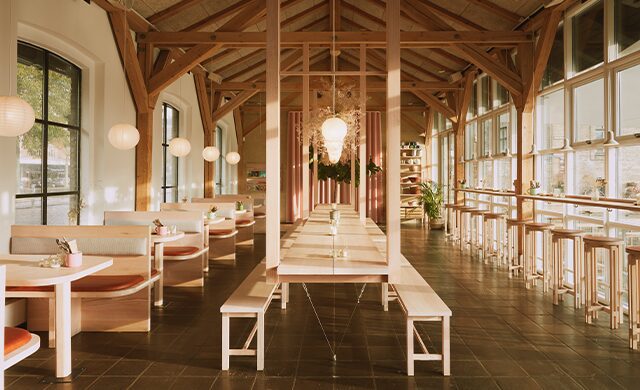
Located near the vibrant Kødbyen neighborhood of Copenhagen, Hverdagen offers a home-away-from-home sensibility. Designed by local architecture studio Vermland, the residentially inspired restaurant embraces a warm, genial ambiance, complete with a communal table suspended from the ceiling via a timber frame. “We were asked to make a restaurant that reflected the idea of an everyday dinner situation at home,” says Vermland cofounder Anton Bak. The interior of the brick structure is outfitted entirely with locally sourced Douglas fir that conveys the dual influence of Scandinavian minimalism and Japanese simplicity. Beyond the 23-foot-long table, custom wood furniture complements cognac-hued leather upholstery and subtle, clean details. “We went for a warm and inviting atmosphere inspired by Japanese joinery,” he adds.
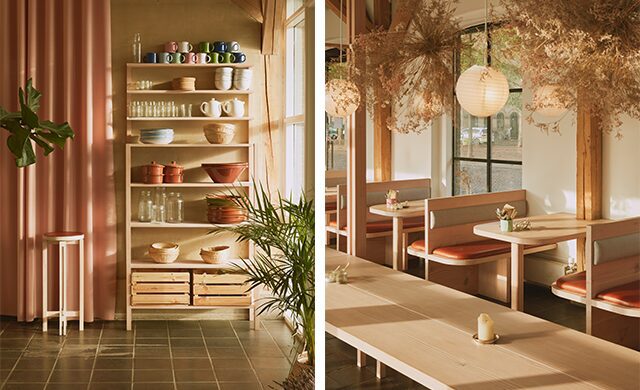
B-Natural Kitchen
New Haven, Connecticut
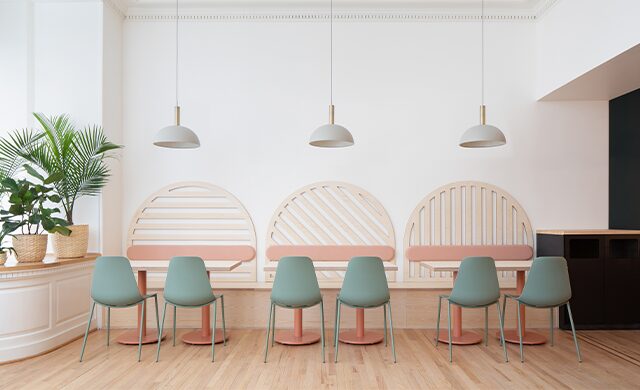
Pretty pastels stand beside bold colors in New Haven restaurant B-Natural Kitchen designed by local and San Francisco firm Atelier Cho Thompson. To create a fresh and welcoming space, the team took cues from farmers market motifs. Graphics, including custom wallpaper featuring large-scale magnified kale leaves, highlight the restaurant’s use of local produce, while ash wood is used for plywood tables, slatted arches above banquette seating, and a pegboard displaying merchandise. Millwork is also installed behind the long curving counter, which is topped with terrazzo and wrapped in maple dowel tambour. “By using common materials in uncommon ways, we devised an innovative space on a limited budget,” says studio cofounder Ming Thompson. “The aesthetic is a juxtaposition between crisp forms and gentle curves.”
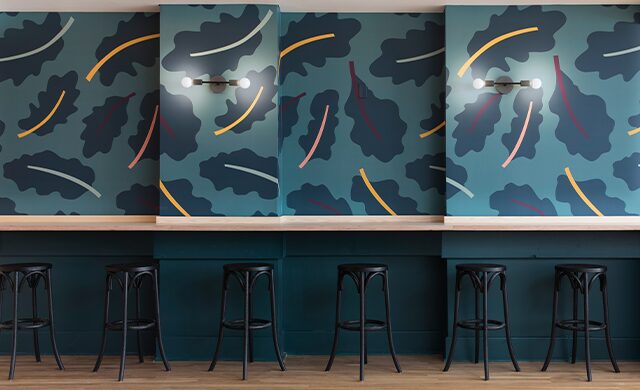
Red Herring
Los Angeles
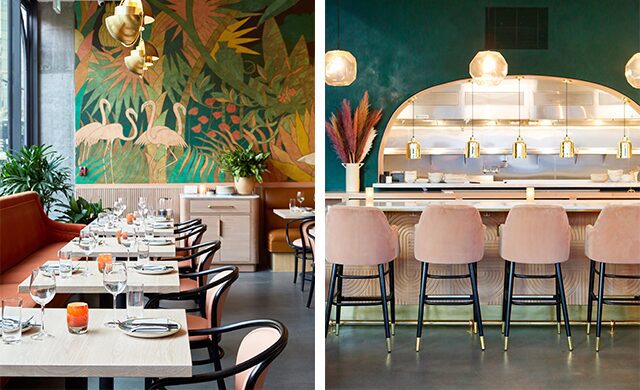
“I wanted [Red Herring] to feel fresh with a very distinct point of view that is indicative of the vibrancy of California,” says Marissa Zajack, founder of local design firm Marissa Zajack Creative. Consider the centerpiece mural from artist Mike Wilcox. Inspired by the works of Henri Rousseau and John Gabriel Beckman, “we turned what was a floral theme into a jungle paradise,” she says. Aging the mural in Photoshop to give it a texture more closely in line with the old-school feel of Downtown LA was the final touch. Further, rich jewel tones mingle with inviting shades of blush and coral, while Art Deco moments, like the carving on the face of the bar, anchor the spot in its downtown location.
Main Street
Melbourne
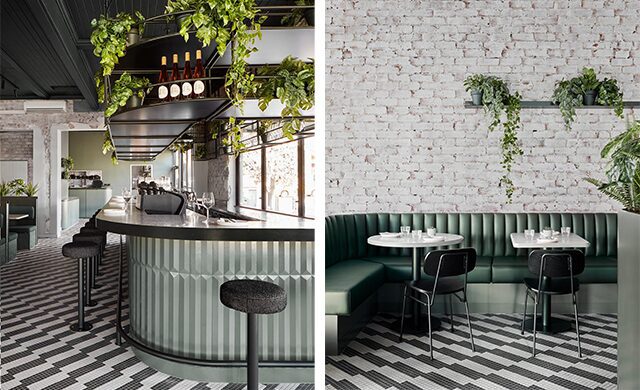
The refresh of all-day restaurant Main Street revives the corner destination with a modern design by local firm Biasol. “We looked to the New York diner scene for inspiration,” studio founder Jean-Pierre Biasol points out. Painted timber serves as a delicate contrast to the raw surfaces of the 1,880-square-foot interior, which adopts a subdued color palette of black and white with accents of emerald and sage. Atop checkered floor tiles, banquettes, booths, and counter stools honor classic diner themes, affording Biasol the opportunity to maximize flow operations and seating capacity. “We wanted to create depth with geometric form and pattern for impact,” he says.
This article originally appeared in HD’s May 2020 issue.
Photography by Maarten Willemstein, Read McKendree, Hannah Wilson, Jannick Boerlum, Samara Vis, Jennifer Chong, Lu Tapp, and Jack Lovel

