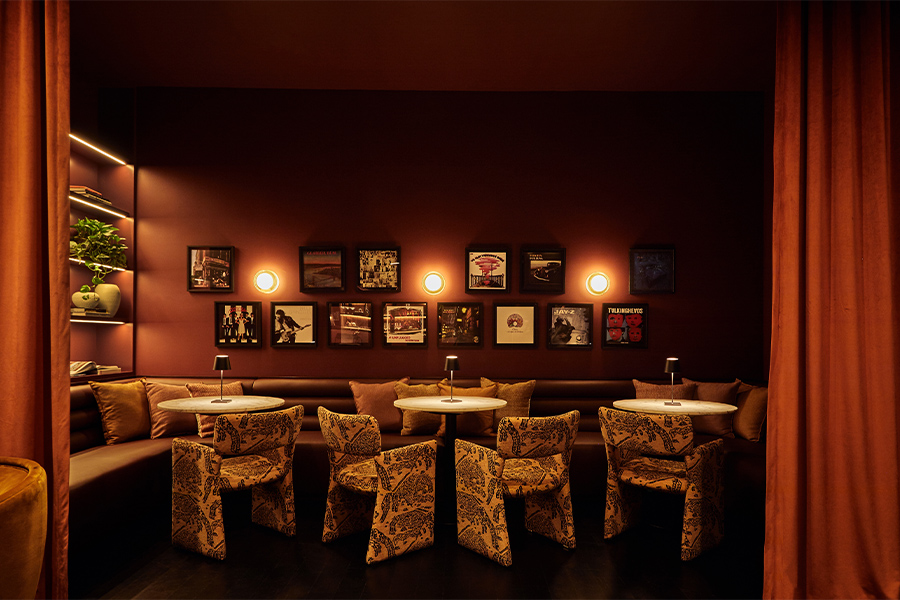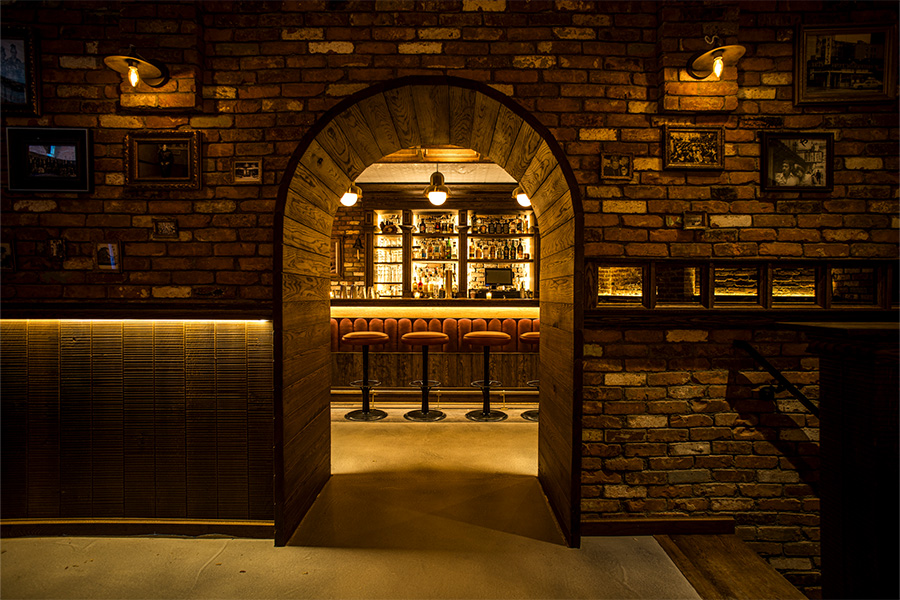When chef-owner Charlie McKenna and his Southern Revival Hospitality group charged Chicago-based blocHaus with reimagining a vacant space in the city’s Bucktown neighborhood for his new Southern-style eatery, Dixie, the designers offered two choices. “We said we could put Band-Aids over the poor patch jobs that had been done throughout the years or we could do things the way they should be done,” says Nick Bowers, firm founder and the project’s design director.
But the question remained: How do you undertake a complete gut job of a two-story space that was once home to a minimalist, Michelin-starred Japanese restaurant, introduce scads of custom elements, and still remain cost-effective? “We made a lot of the stuff ourselves,” Bowers explains. For one, the entire lighting program consists of hacks of off-the-shelf lamps hung in pairs—changing out a globe here, replacing bulbs there. In other cases, more dramatic tinkering was in order. Bowers spent an afternoon, for instance, hand filling hundreds of oyster shells with clay epoxy and handpainting them gold because McKenna “wanted oyster shells to be represented somehow—in the South, they are viewed as good luck,” Bowers says. They now serve as backdrop above a seating area.
As the restaurant’s name implies, architectural touchstones of the Old South are critical to the overall design, where beadboard, wood ceilings, and shutter-style elements say “antebellum plantation home,” Bowers points out.
In the upstairs gables of the 1880s cottage that houses the restaurant, for instance, an additional dining room features the same Carrara marble tables and navy blue-tufted banquettes found in the main space but is further adorned with artifacts befitting a Southern attic: collectibles such as forks once used by Civil War soldiers, aged letters and photos from a ladies club, and embroidered linens. And because French influences were so popular during the period, the Continental touch is everywhere, from a series of antique plates to lion head pulls and doorknobs.
Downstairs, the two distinct first floor spaces—a liquorette dubbed 1952 1/2, which features a bar set in an arched alcove with cognac-hued barstools, and the 64-seat restaurant in the back—are connected via a dramatically lit portal of columns and archways lined with antiqued mirrors. “The idea was to make the space feel wide and open but to offer the illusion of repetition,” says Bowers.
Although the bar is more rustic than the restaurant, the design team created cohesion by choosing similar furniture such as Prouvé standard chairs; in the restaurant they’re covered in leather, whereas at the bar they’re outfitted in woven gray wool. Further differentiation is found in all four bathrooms (two up, two down), with individual treatments for floors (such as blue and white porcelain tile set in a gingham pattern) and walls. “I just love them,” says Bowers. “They’re some of my favorite spaces in the restaurant.”



