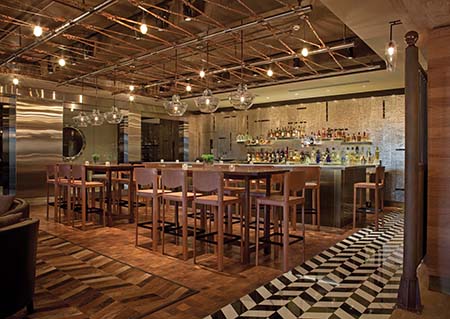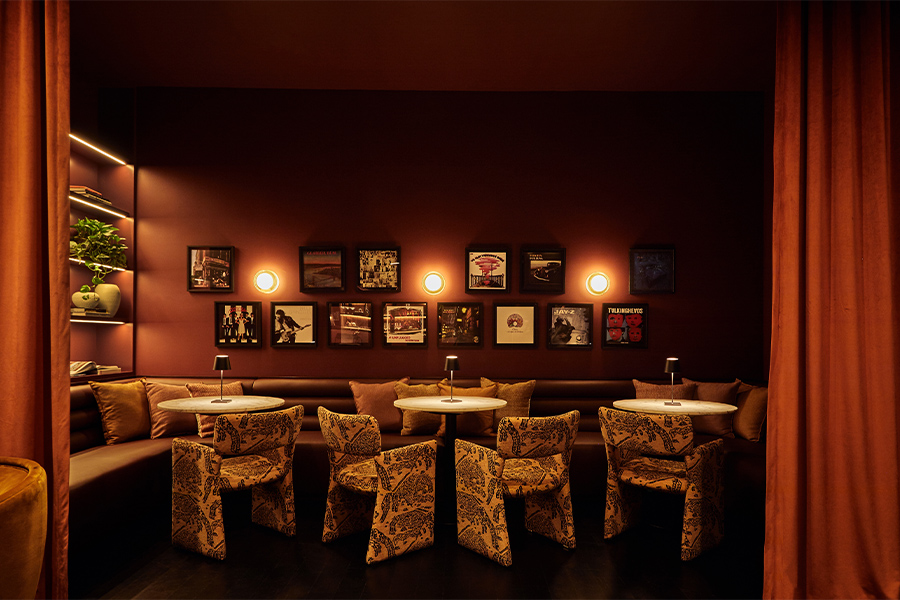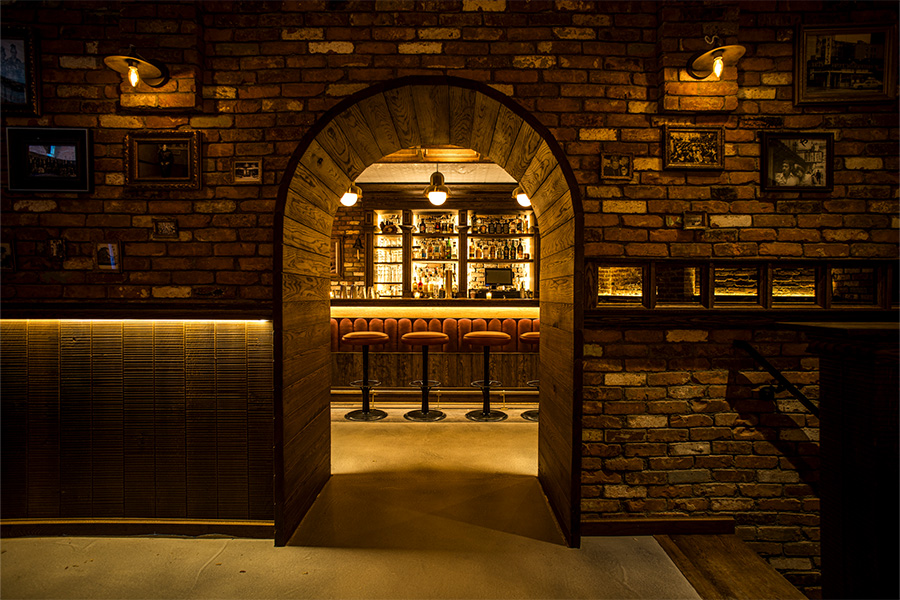An historic Argentinian romance once took place at the Four Seasons Buenos Aires, and Elena restaurant recaptures that era. As a gift to his bride Elena Peña Unzué, Félix Saturnino de Álzaga Unzué built La Mansión⠯⠯which now stands at the heart of the resort as an example of 1920s Beaux Arts architecture. Twenty years after these socialites passed away, their story inspired Jennifer Johanson in her design for the hotel’s signature restaurant.

Photo by Juan Hitters
“This romantic notion was definitely in our minds as we developed the signatures of the design,” explains Johanson, president and CEO of San Rafael, California-based EDG Interior Architecture + Design. “It was an organic process with a lot of conversations around making the food experience authentic to place.” The city’s traditional central kitchen and patio courtyards are echoed in the open two-story seating area, complete with a wine ‘dumbwaiter’ and a circular staircase.

Photo by Juan Hitters
Taken from the nearby turn-of-the-century homes, warm wood paneling, custom ironwork, black-and-white marble tile floors, and lighting effects speak to the locale. “We began with this basic palette and introduced leather details and crafted furniture to create a new approach,” says Johanson, who created an antique look with locally sourced leather tabletops and chairs with hob-nailed details.

Photo by Juan Hitters
“We visited the antiques markets and shops throughout the city in a quest to find unique inspirations,” says Johanson. “These forays were the basis for a distinctive style built around craftsmanship and detail.”

Photo by Juan Hitters
Furniture, accessories, and finishes were fabricated by these local artisans in leather, metal, and wood, while stone floors are handlaid and burnished in the old manner. The black-and-white tile leads past the cold pantry and bleached wood service cabinets into the open kitchen and charcuterie. “We wanted to create a playful link between Elena and the Pony Line bar and lounge, and we began with this idea of a server pantry,” says Johanson. “It’s the kind of secret passage you might only discover on your second or third visit.”

Photo by Juan Hitters
Up the black metal staircase, the second floor holds a secluded wine and library wall, which surrounds two circular dining pavilions. Chocolate brown wood walls contrast with the continuing tile pattern for an “elegant look with the comfortable, familiar feeling of home.”

Photo by Juan Hitters
“In the end, the project exceeded expectations in its appeal to the local community,” says Johanson. “We were able to capture the physical and emotional heart of an Argentinian home as well as the warmth and character of the Argentine personality.”

Photo by Juan Hitters


