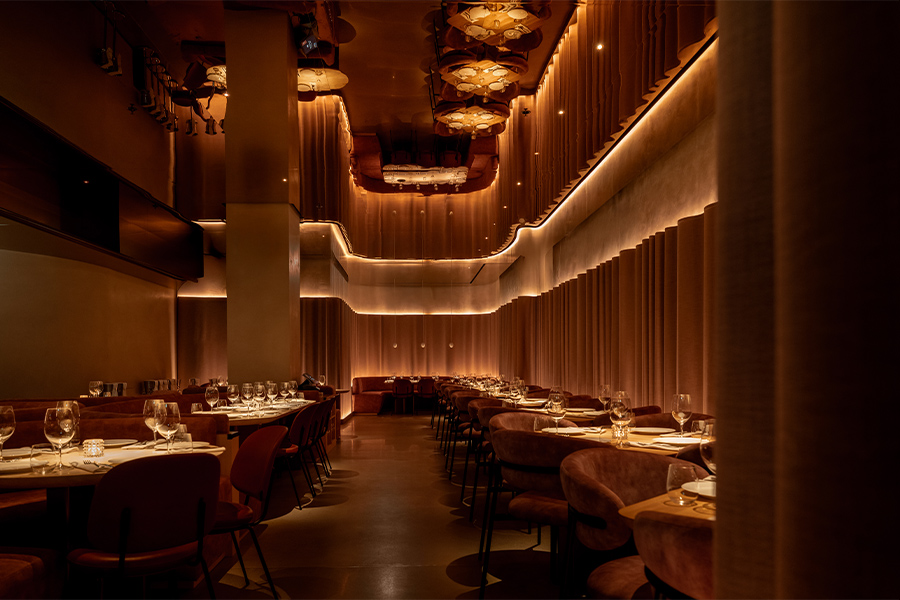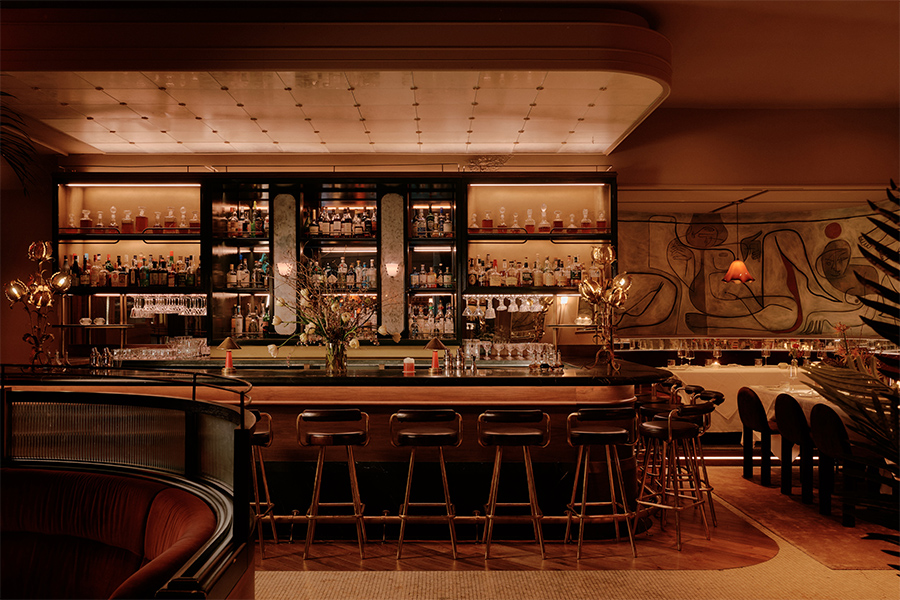In a world where we’re always on the go, good eats at quick-service restaurants can go a long way and are increasingly becoming impressive dining options for even the most health-conscious consumers. As a result, innovative food is being paired with ingenious design. Here are a 11 standouts that showcase how inventive details can turn a quick meal into a thoughtful dining experience.
Longxiaobao, Shanghai
After designing the noodle diner in Changsha and Beijing, Shanghai-based designer Christina Luk of Lukstudio took the concept to her home city last year. Set on a corner location inside the Sun Moon Light shopping center, “we wanted to open the restaurant up and blur the boundaries between restaurant and public space,” she explains. While the other storefronts in the brand feature a rustic design, Luk wanted to “continue the language of the metal [noodle] rack but create something more refined,” she adds. That led to the white trapezoidal wire grid that frames the storefront, reappearing inside as a ceiling installation, shelving, and screens between the various seating zones. The stark white piece is offset for a warmer interior, done in wood, gray tile flooring, and black chairs. Meanwhile, as a nod to the other locations, suspended steel wires mimic hanging noodles and add a rhythm to the 1,600-square-foot space. Says Luk: “I love how the white wireframe results in a virtual realistic perspective, as if I can look right through a wall.”
Burrito Loco, Prague
Bringing a dash of Mexican spice to Prague, Czech-based design studio FormaFatal had some fun with the latest Burrito Loco location, using characteristic materials in innovative ways as a contrast to a bright blue canvas. “Mexico is full of colors, cheap materials, and creative uses for them—a distinctive feature is variety and glamour,” explains firm founder Dagmar Stepanova. For the Prague outpost, pink accents lay the groundwork for more Mexican-themed moments, including hanging lights made of sombreros and white paper garlands suspended on trees that rest in tin stands. That said, “the essential element is the cactus symbol,” she points out, “which is dominant in the interior and stylized in different forms,” including arched walls awash in the plant’s form.

Mean Noodles, Hong Kong
OpenUU design duo Caroline Chou and Kevin Lim didn’t only craft Hong Kong’s Mean Noodles, they own and operate it as well, “infusing our love of good design and our passion for delicious food” into a sleek noodle joint, Lim explains. Located in a back alley off NewMarket Street in the Sheung Wan area, the goal was to create a speakeasy-type space specializing in Southeast Asian noodles that would also blend into the neighborhood, thanks to a subtle green stainless-steel entrance. Chou and Lim were inspired by Malaysian Batik fabrics, an abstraction of which makes up a patterned-tiled wall. “The colors are light and vibrant with carefully crafted lines and floral patterns on the fabrics,” Chou adds. Marble tabletops and mosaic tiles complement the open kitchen’s green grout-finished subway tiles and mustard-colored seating. Interior finishes extend to the alcove just beyond the entryway, “setting the mood for customers as they enter,” she notes.

Minigrow
Evolving out of the Honeygrow family, CEO Justin Rosenberg tasked New York firm Verona Carpenter Architects with the design of its new Minigrow concept, “the cool, younger sibling of the Honeygrow brand,” explains firm founder Jennifer Carpenter. Since the Madison Avenue outpost opened in the fall, two more locations have popped up in Manhattan’s Midtown neighborhood, all of which were designed with “simplicity and speed” in mind, she says. To match the tilted ceiling, the team angled the service line to create a “forced perspective that draws you into the space,” Carpenter says. “The clean geometry of the architecture gives a solid backdrop to the art and signage.” Those include the neon Minigrow sign and a mural by local artists in each location, as well as a flip disc installation at the Madison Avenue post.

Oath Pizza
For Oath Pizza’s design concept, local firm Revamp Interior Design created a distinctive aesthetic that could be easily applied to locations in Cambridge, Massachusetts; Fenway, Boston; Fairfax, Virginia; and eight locations on the boards. The firm’s goal was to give the stores “a look that’s fresh and unique, as well as universally appealing for the various markets where the stores are being built,” Revamp partner Cece Stelljes says. The firm started by lightening the overall palette with natural white oak and warm pale colors to contrast Oath’s orange and black branding. Custom millwork and textured wall tiles add tactility to the space, while a large mural that reads “Happiness Tastes Better Together” is a favorite in each location. “The greatest challenge was balancing the desire for distinct, creative design with the need for quick, moderate-budget build-outs,” Stelljes explains. “Our solution involved using common materials with uncommon yet uncomplicated details.”

Slow Cook Fast Food
Unlike its neighboring restaurants, Hong Kong’s Slow Cook Fast Food from local firm Plot Architecture “is stripped down to a minimal portal that maximizes the exposure of its interior,” says the firm’s director Gordon Ngan. “The highly transparent shop front directs the attention of passersby toward the contrasting volume inside.” The neutral environment boasts a T-shaped divider that demarcates the entrance and the ordering counter, while timber planks clad the double-height void beneath the ceiling in a U shape. A graphic-tiled grid creates a visual backdrop on the end wall to tie all the elements together. “We focused on identifying and highlighting the existing special qualities of the space, and used neutral forms and material to enhance the dining experience,” adds Ngan.

Jouney
Local architect and photographer David Dworkind handled the interiors of Jouney, the Lebanese bakery and café concept located in the heart of Montreal with a design that pays homage to the seaside town of Jounieh in Lebanon where owner Patrick Abdelahad grew up. Dworkind dressed the long, narrow restaurant in a simple material palette consisting of ash wood, powdercoated steel, brown leather, and terracotta—a nod to the tiled rooftops found in Lebanon. In addition, handcrafted terracotta pendants line the restaurant’s ceiling and banquette seating lines the brick walls. An I-beam spans the restaurant floor to accommodate a large communal table, while the perforated steel staircase leads to a mezzanine with additional bar seating that overlooks the restaurant.

Eventide Fenway
In finding the right aesthetic for Eventide’s second outpost, which took the popular Portland, Maine oyster bar to the busy Boylston Street in Boston’s Fenway neighborhood, Portland’s Kaplan Thompson Architects and Embarc Studio from Boston collaborated on a concept that “creates a crisp, clean, and metropolitan space that fits into Fenway’s urban setting,” says GM and owner Arlin Smith. To do so, the designers chose a calming blue palette to complement natural materials, including zinc, wood, concrete, and glass as well as two large communal tables that sit in front of the floor-to-ceiling windows. The real standout, however, is the Rock, a sculptural yet functional collection of huge granite boulders that displays the restaurant’s selection of oysters—the real star of the show.

Poke Poke
To create a Poke Poke outpost in a small site next to a residential compound off a main street in Shanghai, local firm Studio Doho was challenged with transforming an awkward space into a Hawaiian surf shop-inspired poke joint. The entrance was moved to the back and the kitchen to the front, creating a large solid wall for the designers to play with. Clad with blue and white gradient mosaic tile, the façade captures the essence of ocean waves and the sky over the horizon. “Shanghai is a very competitive market for F&B, so we wanted our storefront to make a bold impact in the neighborhood,” notes Studio Doho cofounder Jason Holland. Here, wooden countertops with “colored tips that reference old wooden surfboards,” he says, line the exterior for extra seating.

99 Noodles
New York-based Vicente Wolf designed two F&B options for the Wynn Cotai Hotel in Macau, China, including the casual 99 Noodles. Its colorful palette and cheerful decorative elements come together for an engaging space. “I wanted a restaurant that had graphic qualities that referenced Chinese culture, with a twist,” explains Wolf. “I brought in Chinese-style hanging fixtures, used on the ceiling and as the floor mosaic. A visual depiction of the culture was also alluded to with the [translucent] resin bowls adorning the perimeter” within cubbies in the wall. In the center, a metal mobile hangs from the silver-leaf tray ceiling, while more acrylic bowls are underlit on stainless shelves on the host station. In addition, railings lining the exterior of the restaurant feature bowl cut-outs.

Crave Kabob
For Crave Kabob, local firm Slick+Designusa’s team was tasked with bringing a modern and minimal feel to the Mediterranean spot in Chicago. “We drew inspiration from the age-old patterns and motifs found in Mediterranean architecture and textile design,” says firm principal Rocco Laudizio. Guests enter under a spring green awning into the brightly lit, two-story open space. Custom wallpaper accented with the same green pays homage to the region’s centuries-old architectural traditions. Most of the other materials were inspired by nature, including white marble patterned quartz for the counters and charred wood slats for the counter façade, soffits, and columns. That same wood was used for the tabletops for added warmth. A wall clad in floor-to-ceiling white subway tile matches the seating throughout, contrasting the black polished concrete floors and ceiling retracts.




