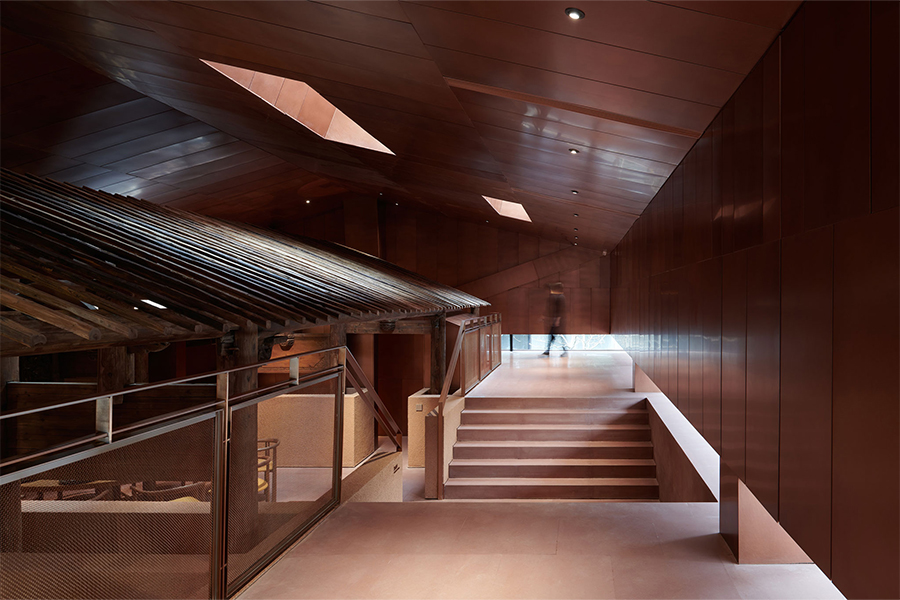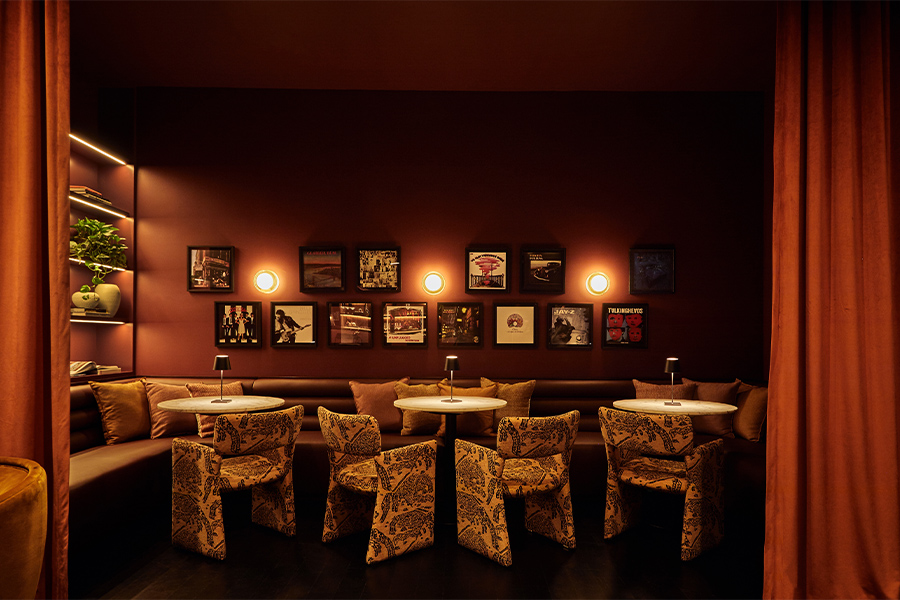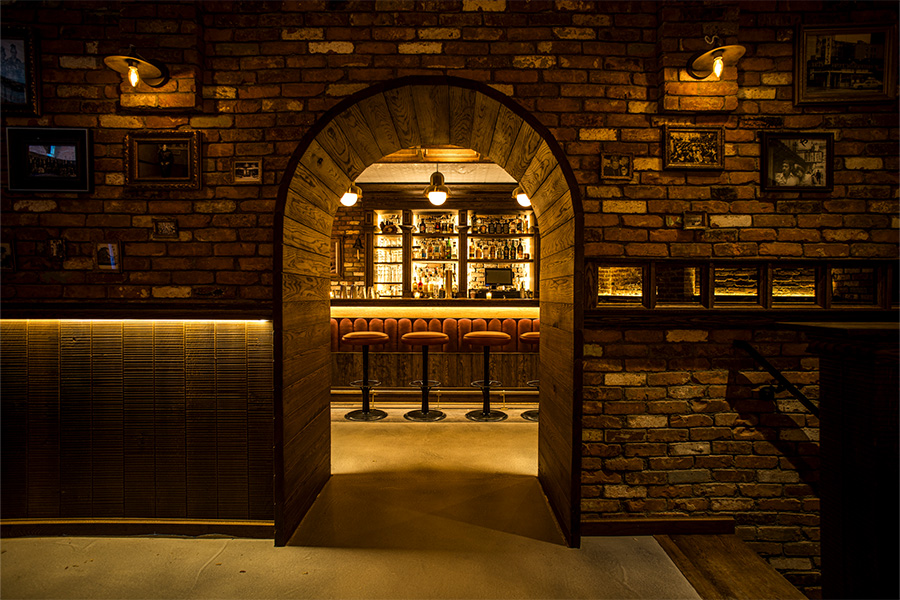Both a modern interpretation of Chinese tradition and also an homage to the past, Fuzhou Teahouse is anything but ordinary. Shanghai-based Neri&Hu Design and Research Office sought to achieve this delicate balance, made even more complicated by the process of relocating, preserving, and incorporating a Qing Dynasty official’s residence from Anhui—complete with original ornamental carvings and joinery—into the project.
Envisioned as a house atop a rock, the Hui-style structure is now enshrined within the nearly 20,000-square-foot teahouse, which features a design inspired by Scottish photographer John Thomson’s iconic 1871 image of Jinshan Temple resting above a floating rock on the Min River. “[It] is a rare example of a temple structure built in the middle of a Chinese river and is uniquely associated with Fuzhou,” explains founding partner Rossana Hu. “Given the requirement to enclose an existing structure, we thought [the idea of a] relic shelter would be a good metaphor.”
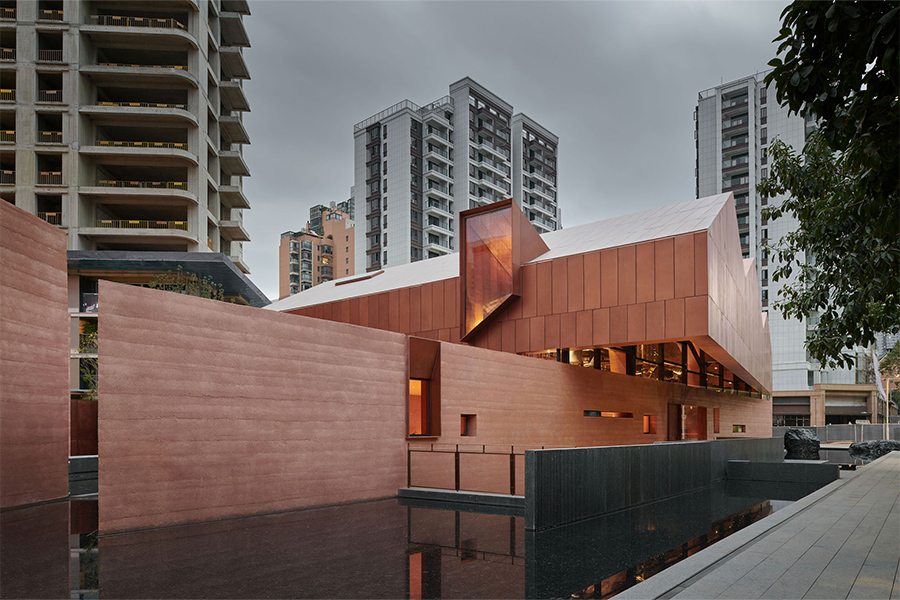
Topped with a copper-clad second floor, the teahouse features a reddish rammed-earth base
Amid the urban context of commercial and residential towers, the team chose materials that reinforce the connection between old and new, such as rammed concrete tinted with a terracotta hue and sweeping copper-clad trusses that follow the roofline of the wooden structure. “The copper roof complements this color yet contrasts with the roughness,” says founding partner Lyndon Neri. “Material origins tell a story of how a building came into being and is a reflection of the technological and cultural values of our society at large.”
The teahouse portion also acts as a cocoon to the artifact, allowing for multiple views of the historic addition. “This was why we decided to wrap the structure with a massive wall of rammed concrete. It creates a mezzanine that guests may climb onto and observe the structure from the outside looking back in,” says Neri.
The interiors include a variety of areas where guests can enjoy tea, including a large custom table designed by the firm’s product team. Further, two large sky wells drench the space in natural light, while an oversized dormer window on the west side invites the late afternoon sun’s warm glow. “A connection to nature through the various openings above brings pieces of the sky into an otherwise self-contained world,” adds Hu.
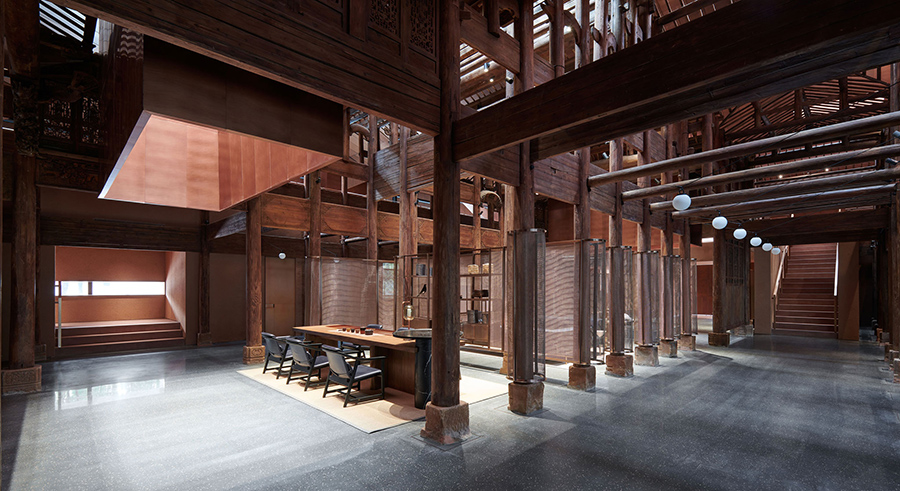
The Hui-style historic timber structure is now enshrined within the 20,000-square-foot teahouse and can be viewed from various levels
The ground floor is an open lounge surrounded by private rooms and encircled by the mezzanine above, while “an arrival rotunda [features] a carved oculus capped by glass and submerged beneath the courtyard pool,” says Hu. “The thin film of water filters the sunlight, creating a mesmerizing play of caustics when agitated by wind.”
The space is intended for a variety of private events, and eventually will be incorporated into the local community as a cultural hub. (Currently, the developer is using the building as a real estate showroom, but it is slated to open to the public as a teahouse within the year.) “The ritual of tea drinking is defined by the need for tranquility and serenity,” Hu adds. “Our goal was to create an environment that [evokes] calm and order amid the contemporary chaos of downtown Fuzhou.”
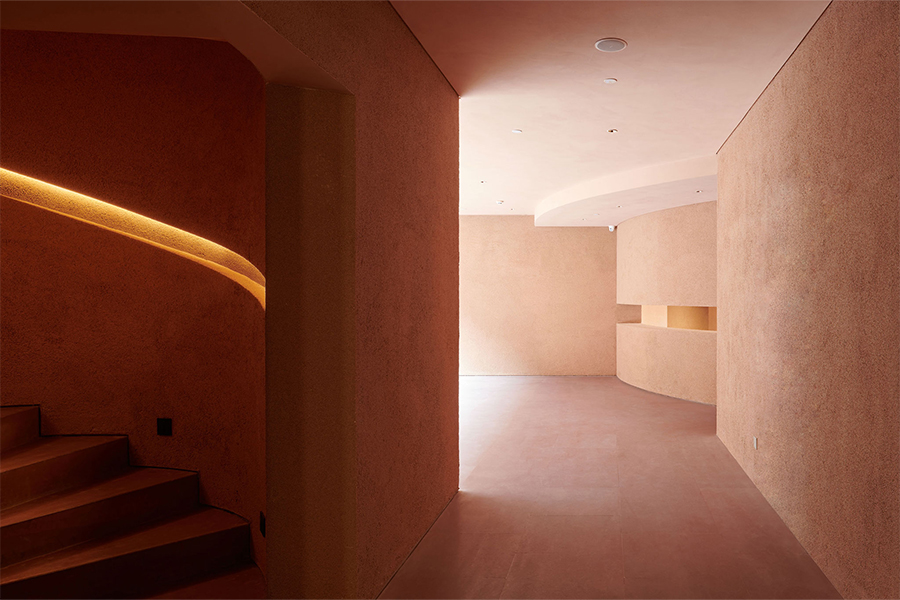
A stair connects the first floor to the basement’s curving corridor, which is wrapped in rammed concrete
This article originally appeared in HD’s August 2021 issue.
More from HD:
NoMad London Captures a New York Sensibility
The Redesigned Ritz-Carlton, Los Angeles Enters the Spotlight
5 Hotels Remaking the Washington, DC Skyline

