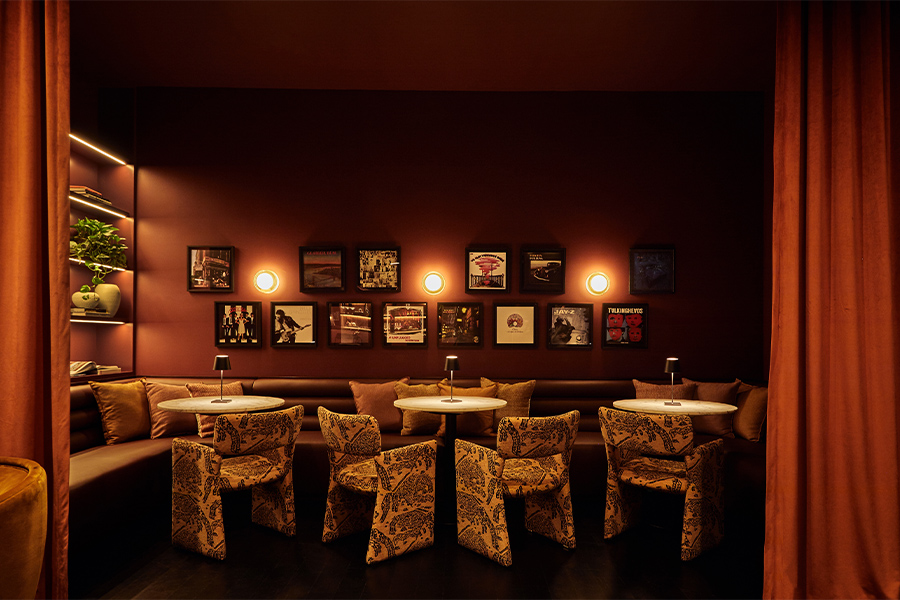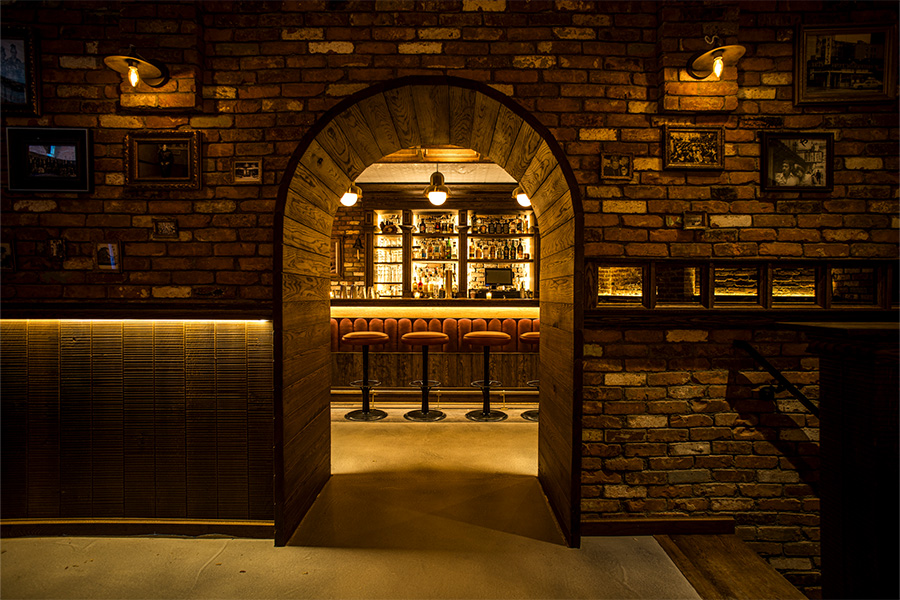Located across from Denver’s newly redeveloped Union Station—in an area punctuated by industrial warehouses and historic storefronts—Honor Society is a new fast-casual restaurant from owners Rob Alvarado, Jonas Tempel, Ian Smith, and Justin Brunson that complements its menu’s rustic roots with a contemporary narrative crafted by locally based Rowland+Broughton Architecture (R+B). Like the building that houses it, the 3,500-square-foot, first-floor eatery was conceived to achieve LEED Platinum certification with sustainable materials, which R+B used to create rough-hewn yet modern interiors with clean lines and locally inspired details.
“To fit with our ‘barn meets loft’ concept, we exclusively selected finishes and materials that would have been used while building a farm structure,” says R+B senior interior designer Jayna Kline, who noted the team’s diminishing emphasis on loft-style design as the project progressed, which prevented the restaurant from becoming overly modern. “Although we got very creative with those definitions, we stayed true to this story throughout the entire process.”
The restaurant features a neutral palette with pops of green and natural materials juxtaposed with polished concrete flooring. To the left of the entrance, a wall bears the phrase “Honor Thy Belly” in large print across horizontal planks, which mimic the open kitchen’s wood-clad partitions, as well as an order queue in the front that boasts black railings modeled after steel cattle guards. Along the transaction counter, recycled glass set in cement references bottles commonly used for target practice. “First impressions are important,” says Kline. “When you walk into the restaurant, the story and past lives of the elements blend to create a cozy vibe.”
Other walls in the adjacent dining area similarly feature white wood cladding reclaimed from Kentucky horse farms. Inset LED lighting and suspended fixtures repurposed from barrel drums punctuate dropped tin ceilings, complete with a stamped geometric tile motif.
“We were able to maintain a lofty high ceiling with careful mechanical engineering and strategically placed soffits and dropped ceilings, which are quintessential of commercial buildings in historic small towns,” says R+B project manager Brandt Shwayder. “The soffits’ undersides are a tongue and groove wood that would usually be seen under the eaves of a roof.”
Tabletops and chairs feature waxed steel and reclaimed oak because “we felt it made sense to carry our environmental conscientiousness through to the furnishings,” explains Kline. “We wanted them to look like they belonged in the space.”
Modeled after fencing typical of pig enclosures, a wire screen set within barn beams forms a wall between the main dining room and an elevated bar space, which features metal wainscot often used as siding on farm buildings. While mounted shelves display a curated selection of liquor behind the bar, simple blackened steel appears riveted along the front of the unit—highlighted by a periphery of modern glass pendant lights.
“The division between the bar and the dining room is really remarkable,” says Kline. “We were naturally drawn to incorporate some interesting materials that you wouldn’t normally come across in an urban restaurant.”



