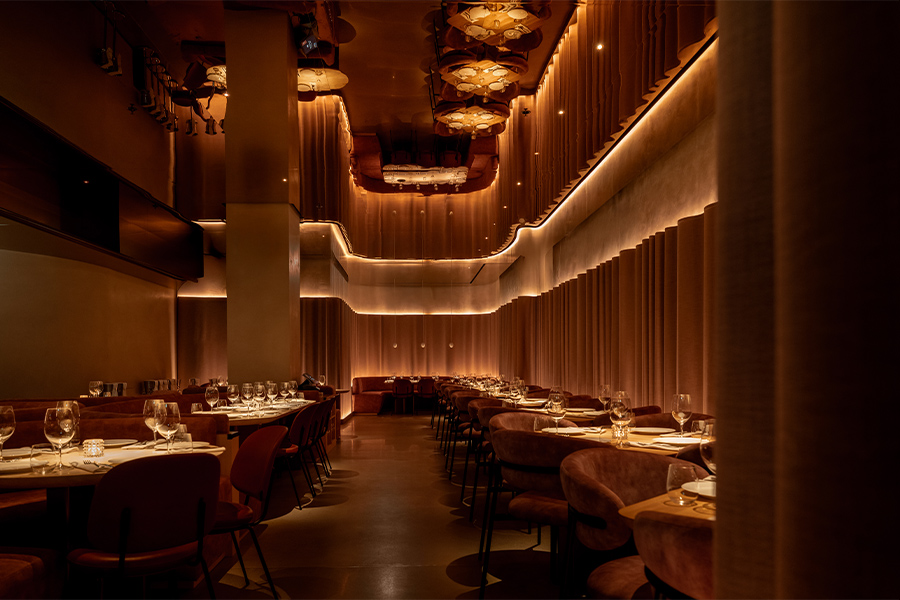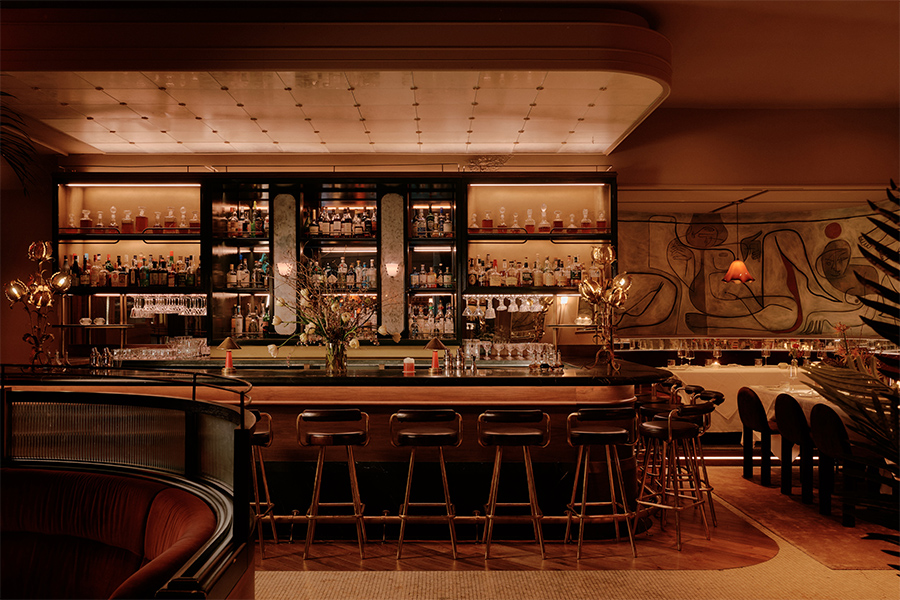“Izakaya Den communicates a sense of Japanese simplicity, while respecting the past and speaking to the future,” says Toshi Kizaki, the owner and chef of the Denver restaurant. With that in mind, locally based designer Jeff Sheppard of Roth Sheppard Architects embraced the Japanese idea of wabi-sabi, or asymmetry, for the design. “This term includes the appreciation of natural objects and processes and forms the basis for the interior and exterior design,” he explains.

Century-old clay tiles discovered upon demolition cover the street front façade, creating an entrance meant to age with time. “Natural materials are used in contemporary ways to provide an intentional juxtaposition of old and new,” says Sheppard. Inside, backlit wood dowels abstractly reference a bamboo forest, while linear planks of wood jut out to form a trellised wood ceiling. Elsewhere, concrete, rusted steel, stone, and wood cladding further evoke a natural atmosphere. “The kinetic and organic quality of the space speaks to the simplicity and natural qualities of the food being served,” says Kizaki.

Reflecting traditional Japanese izakayas, the first floor houses the sushi bar, sake bar, and several dining areas. Sliding shoji-like doors, Japanese carved wood panels, and oversized lanterns pair with lacquer red display cases, LED lighting, and reclaimed natural wood tables-all centered around a two-story-high bamboo garden. “[Kizaki] wanted the landing to resemble a meditation garden to change the energy between floors,” explains Sheppard.

Along with the garden, a glass elevator and a floating staircase lead up to the second level. “This level has a dramatic feel, yet remains at home with the more traditional feel of the first floor,” he says. Appropriately named Ten Qoo, or open sky, the second floor lounge’s 40-foot-long roof slides open and the wall of 10-foot-high windows hinges over the sidewalk “to convert [the lounge] into an indoor/outdoor garden,” Sheppard says.

Beneath, a palette of onyx and stacked stone, rusted steel, and wood beams reference the outdoors. The surface of the bar, the bathroom tiles, and the round pendant lights abstractly reference roe, or fish eggs, and an inverted truss, similar to that found in a traditional Japanese home, holds sake casks above the bar.
.jpg)
To match the floor’s dramatic tone, LED lights are used for backlighting, under bar lighting, and accent lighting. Suspended round wood lattice pendants line up to define the booths and community tables, and against the stone and concrete walls, handcrafted wood soffits and pendant lights complement red linear wall elements.. “The idea is to create dramatic pockets of light while making sure each table has its own focused light,” says Sheppard. Dividers such as backlit wood dowels and wood beams also define the dining areas. “Each dining area has a sense of feeling special,” Kizaki comments.




