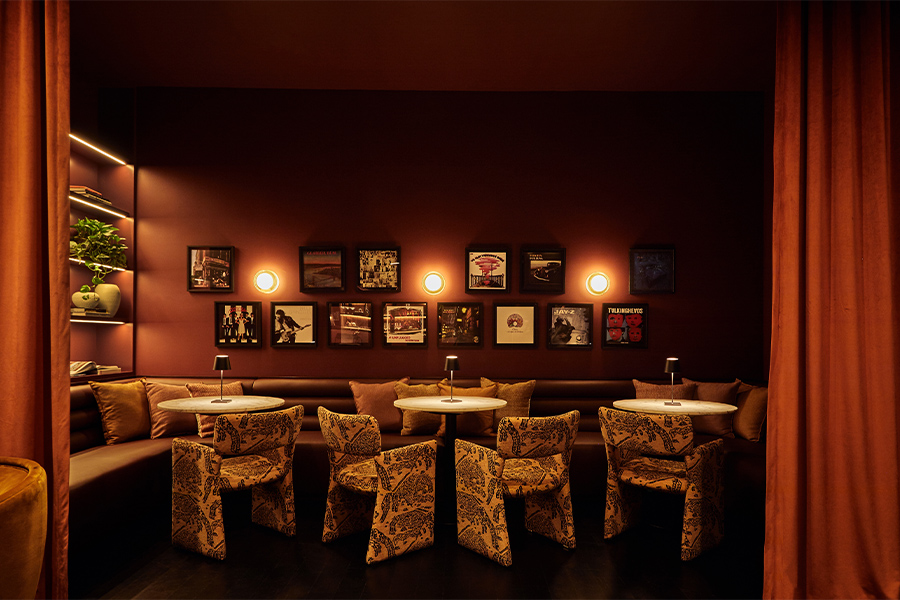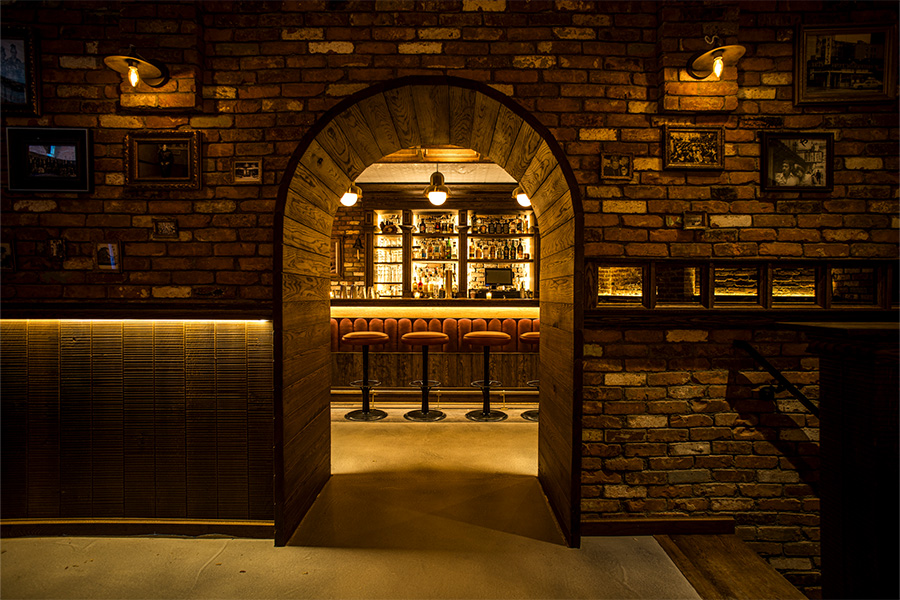While some spaces make a grand statement with their large size, others achieve the same effect with a relatively small footprint—approximately 484 square feet to be exact in the case of Laneway Greens. Converted from a former menswear retail outlet the space is a clean and contemporary salad and smoothie bar that opened in Melbourne’s trendy Flinders Lane restaurant precinct last May. Locally based design studio Travis Walton Architecture crafted the micro-sized interiors with minimalist finishes.
“The brief was to create a unique, yet cool and interactive retail food experience that matched its forward-thinking menu,” says firm founder and director Travis Walton. “Our material palette was intentionally kept tight to ensure the space allowed for the color of the lush organic products to shine through.”
Laneway Greens centers on a bright and monochromatic atmosphere that is grounded by earthy elements with hints of copper throughout. Exposed concrete ceilings painted white, meanwhile, are a dramatic contrast to the existing dark hardwood floors.
To accommodate the venue’s kitchen, retail, and 12-seat dining area components, architectural perforated aluminum sheets stretch floor to ceiling, simultaneously creating a sense of continuity and distinction. Their near translucence lends a sense of theater while diffusing movement in the kitchen, from which completed orders are passed through pivoting screen panels.
“Many of [Laneway Greens’] competitor brands offer an ingredient display with production-line food preparation,” says Walton, who sought strategic ways to streamline circulation within the tight space. “We instead opted to conceal the chefs behind a semi-translucent screen, which allowed a quicker turnaround for takeaway food.”
Acrylic glass, a contrasting element, features prominently along acid-etched joinery, while also forming a museum-like encasement around the point of sale. Positioned against the aluminum wall that distinguishes the kitchen and public space—and features an inset refrigerator with retail wares—the counter is an artful structure with walnut shingle cladding “reminiscent of traditional Japanese onsen thongs,” says Walton.
Acrylic counters are illuminated from within, creating a glowing effect around the perimeter, while oak-topped stools with copper frames that will gradually “tarnish and wear over time,” explains Walton, comprise the space’s limited seating. “In our eyes, this natural process felt in touch with the concept.”



