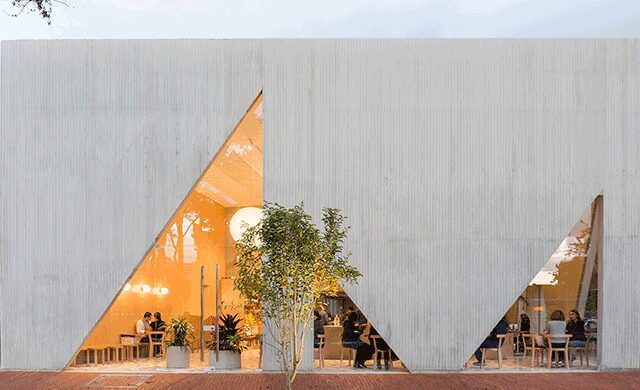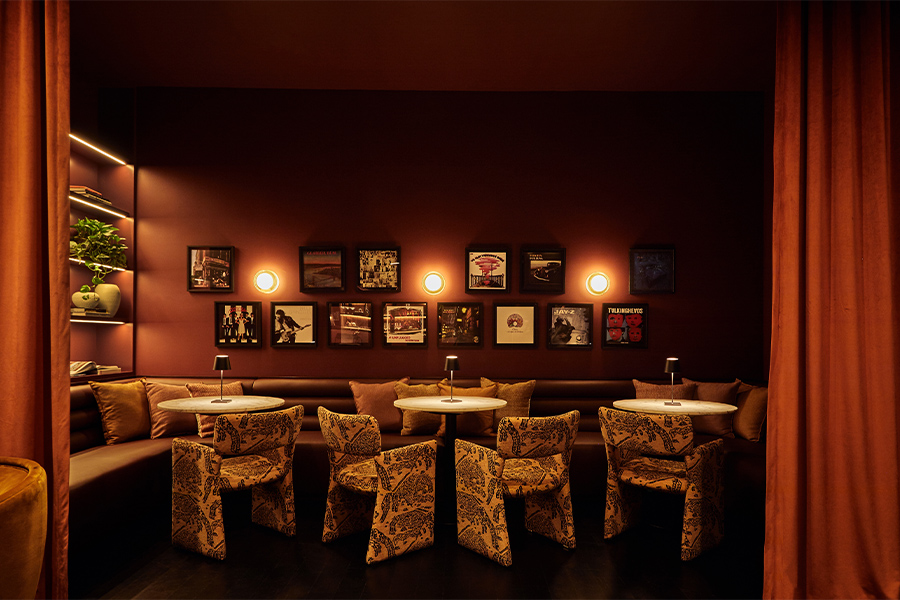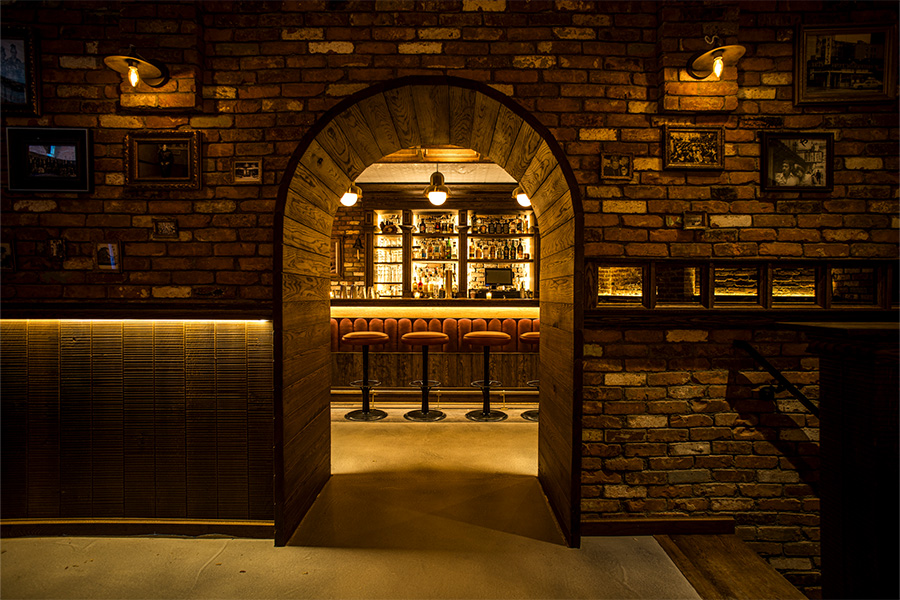
Defined by its triangular cut-out windows and tranquil interior, Masa, the artisanal bakery-meets-café in Bogotá, Colombia, spans an impressive 7,500 square feet. To unite the sprawling venue, Brooklyn, New York-based Studio Cadena joined the disparate zones via a thoughtful, yet compelling design narrative. “The idea was for the space to be visually connected to the street while creating a more serene experience within,” says founder Benjamin Cadena.
Designed as a series of “distinct but interconnected parts” to align with the scale of the residential surroundings, Cadena distinguished the bakery, café, restaurant, and retail spaces “with different proportions and a slightly different treatment of natural and artificial lighting,” he explains, so visitors can choose their own adventure.
Serrated, cast-in-place concrete walls, a concrete-wrapped bar, and light wood elements, including furniture made from pine and locally sourced oak, contribute to a soothing material palette. Lighting also plays an important role in delineating the various spaces, as well. Large white globe lights define the café area while loops of yellow metal mesh filter light through the entrance. “Bright, light, and simple materials provide a sense of openness that reflect the brand’s sensibility to use basic materials for maximum affect and quality,” he adds. Outside, garden seating further connects the restaurant to the city, and circular windows near the kitchen simply invite the outdoors in.


