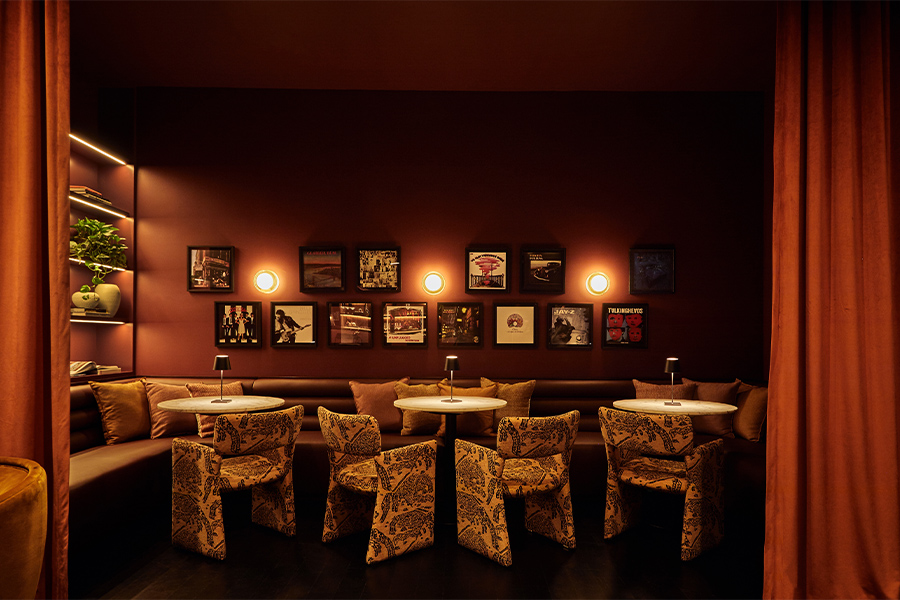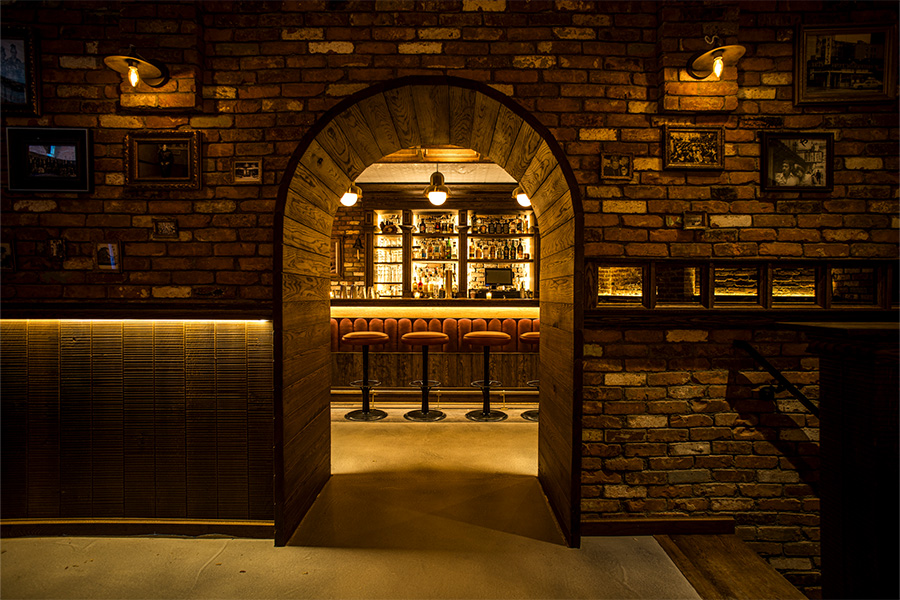Casual dining concept Nando’s Bay Street Toronto brings the tastes of South Africa and Portugal to Canada with a twist. While Nando’s already has other locations in Canada, the current outpost, designed by Oak Park, Illinois-based Aria Group Architects, set out to redefine the brand. “With this new look, the brand now aligns with the design-centric, fast casual brand that is established in the UK and growing in the U.S.,” says Aria Group designer Megan Walsh.
Sprouted from a South African restaurant, Nando’s interior design draws from its spicy menu and colorful background. “The heritage of the food and brand also ties into the design because of the impact the artwork makes in the space,” explains Walsh. The brand’s collection, claimed to be the largest of contemporary South African art worldwide, includes pieces from the country’s undiscovered, emerging, and established artists.
Past the bright green ordering counter, Nando’s main dining space features two large, whimsical beaded booth cages. “The beaded booth structures are our favorite element in the space,” Walsh comments. A collaboration between the design firm, metal subcontractor, and artist Paul Punke, the structures, which are constructed of blackened steel rods and wooden beads hand-strung by the artist, add a unique texture. “It’s an unusual experience for those dining in these booths, surrounded by thousands of colorful beads,” she adds.
“We wanted to give the space a warm, vibrant atmosphere with a touch of formality, since the space is in the midst of downtown Toronto,” says Walsh. Set in a 1925-dated building and the previous site of the McLaughlin Motor Showroom, the design preserves the exterior façade, entry doors, and white plaster ceiling and columns. Taking some inspiration from the building’s traditional details, the interiors juxtapose the historical elements with the colorful look. “We didn’t want to just mimic the traditional, so we gave each element a twist to highlight the vibrant and textural character of the brand,” Walsh says.
Unexpected textures contrast the white plaster elements, including a yarn bomb that clads one column. To reflect the detailed millwork at the entry and condiment counter, the firm commissioned a blackened raked-wood bookcase that holds a beaded animal collection made by South African artists. The face of the order counter uses remnant pieces of detailed trim—all painted an intense green. “The building site was a challenge for the project as a whole, but we feel that these challenges improved the final result of the project,” explains Walsh. “Because the interior ceiling and columns were heritage, how our design transitioned and related to the heritage elements was very important.” The team used a blend of reclaimed oak and painted reclaimed barn wood to add a surprising color and texture to the traditional wood paneled walls.
“Although each location is unique, every Nando’s has a certain feel that makes it a Nando’s,” Walsh adds. In the main dining area, an aged brass and exposed filament bulb custom chandelier illuminates the central dining tables, while oversized string pendants create a more intimate atmosphere for seating near the window. At one large table, a bright turquoise wood bead pendant mimics the shape of the beaded booth structures.
“It is not any one item that provides this feel, but a combination of many items such as the African art, natural materials, and the vibrant pops of color,” says Walsh. “This location has this Nando’s feel that you see in the UK and U.S. restaurants, but it completely redefines the Nando’s brand in Canada.”



