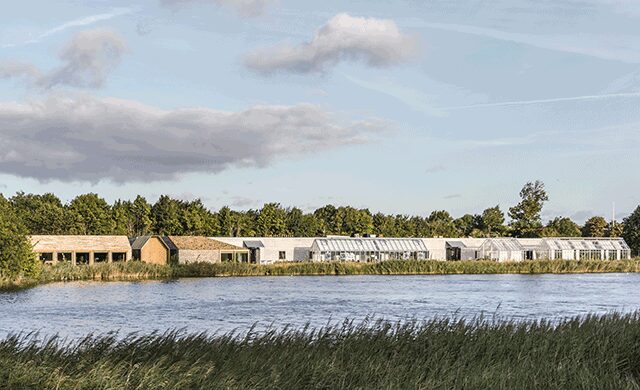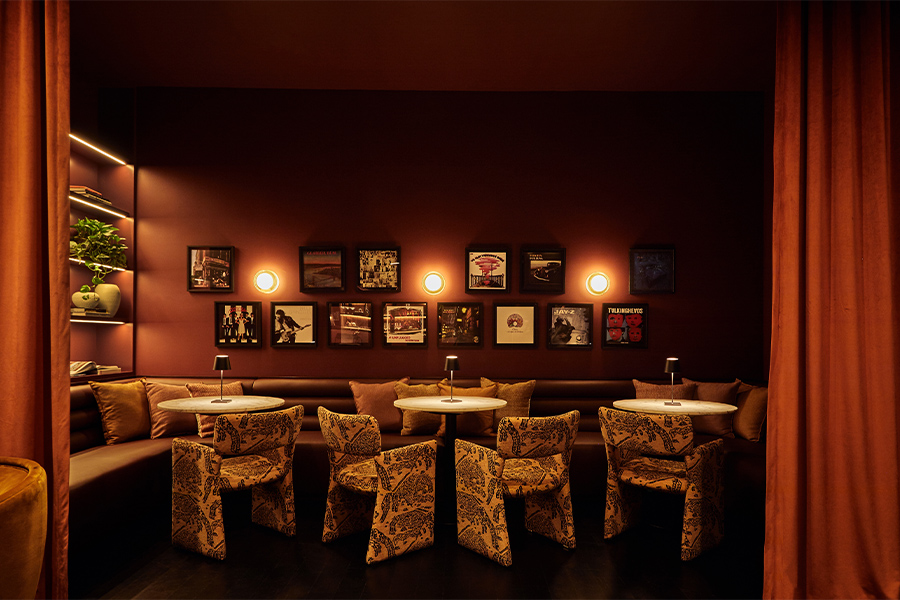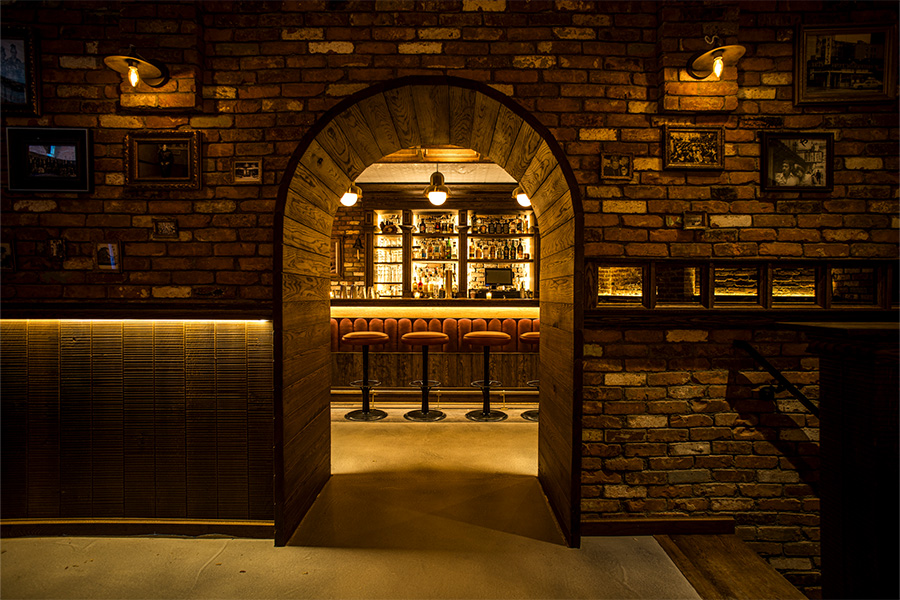Leave it to Noma chef and co-owner René Redzepi to dazzle the world yet again with Noma 2.0, the newly reinvented iteration of the culinary icon. Copenhagen’s most famous restaurant is now situated lakeside on a former arsenal in the city’s Christiania enclave. The historic military site, which had to be carefully preserved and researched, provided the jumping off point for native son Bjarke Ingels of global firm BIG, who first ate at the original restaurant 14 years ago. The boundary-pushing architect incorporated the arsenal in designing what he dubs the village, a tight-knit cluster of 11 buildings (one existing and seven new, as well as three new greenhouses) modeled after traditional Nordic ranches and farm typology, and surrounded by a rich urban farm that is responsible for 15 percent of the ingredients on the menu.
“The key was to create an atmosphere where guests would feel at home and connected to nature at all times,” says Ingels, who constructed each of the seven small main buildings from a different natural material to delineate its purpose, and connected them via glass-covered paths. In lieu of a traditional check-in desk, guests first come upon the cozy kitchen. As the heart of the complex, it’s encircled by the main dining area (done in oak), private dining room (wrapped in pine), lounge (featuring two shades of brick), and more, all heralded by a gabled tombac entrance pavilion. “While the village has an organic and free-grown feel to it from within, the envelope and direction of the buildings is more stringent to align it to the military logic of the site and existing building,” explains Ingels.
Enlisted for the interiors is Copenhagen-based interior architect David Thulstrup, who carried the material of each building over into the design, and set about crafting and collaborating on everything from the flooring and walls to the art, furniture, and lighting. “Every single element is thought out and deeply detailed until it’s almost unnoticeable, and this gives the project a sense of holistic calm and comfort,” he explains.
The outcome of this yearlong effort is a series of spaces that are homey, tactile, raw, fresh, and free of Scandinavian design clichés. Instead, there’s terrazzo floors, sandblasted to resemble river stones, oak plank walls, Swedish raw-edged granite, and blackened timber beams found in the nearby harbor. Skylights and massive sliding windows line the buildings, flooding the area with a warm, natural glow. The dining chairs, with woven paper cord seats and backs, are a contemporary riff on traditional Scandinavian chairs, while the modern off-white bricks and leather sofas in the lounge evoke 1970s Danish style. As seasons and menus change, so will the minimal décor. Summer’s seaweed lampshades and shell art will make room for fall’s plants, flowers, and herbs—displayed on walls and in lab-style glass jars.



