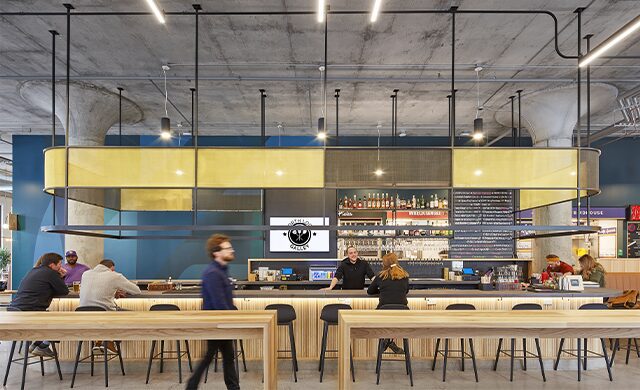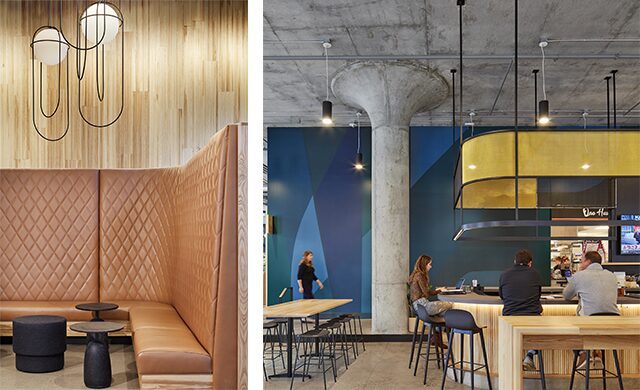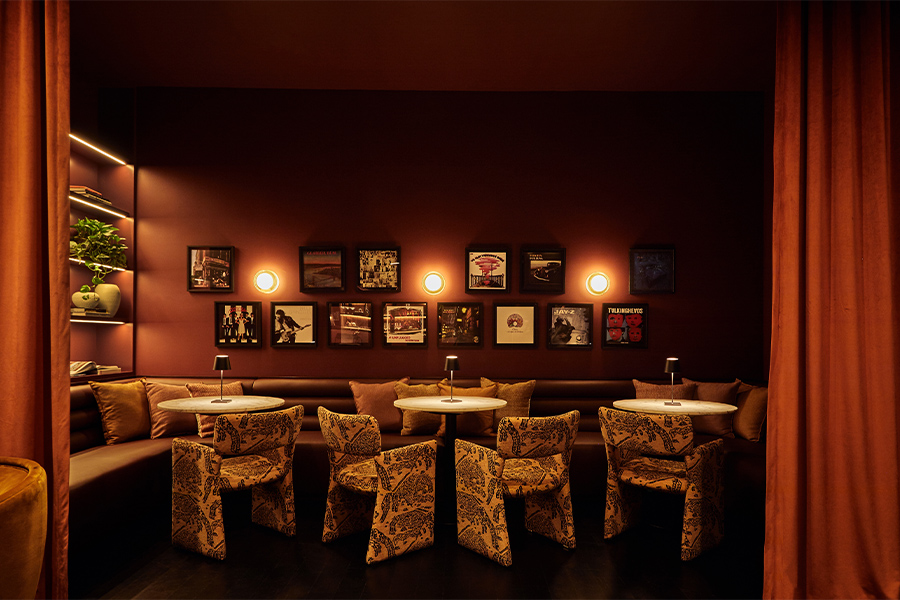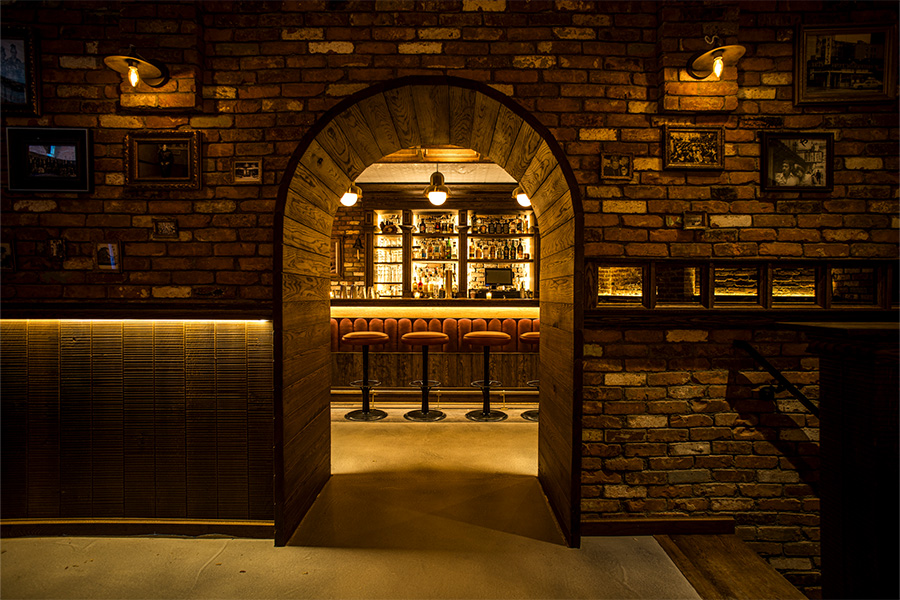North Loop Galley in Minneapolis is a warm and inviting F&B concept with a minimalistic aesthetic conceived by local firm Studio BV. Spanning 10,000 square feet, the food hall from development and management company Galley Group, which has two additional locations in Pittsburgh, includes four fully built-out kitchens for chefs to occupy rent- and fee-free while operating their restaurant for one year.
With that in mind, Studio BV set out to devise a design scheme where a multitude of different food concepts could thrive. “The theme was to create a modern, simple food hall,” says Studio BV CEO Betsy Vohs, “one that feels more like Copenhagen than Minneapolis.” Vohs and her team opted for restrained moments with custom lighting and wood furniture contrasting the concrete structure to form a unique and lively environment across the entire food hall, kitchens, bar area, and outdoor patio.

The concrete-topped bar serves as the dining area’s focal point
Studio BV’s color choices were determined by an industrial material palette—concrete, wood, black metal, brass mesh, leather, and more—which adds depth to the expansive space. Further, artist Emily Quandahl’s abstract mural, resplendent in shades of blue and green, unite the disparate areas of the food hall.
For Vohs, the standout of the venue is the floating bar, which features a concrete top and steel- and brass mesh-clad structure with the bar die wall wrapped in white oak tambour paneling that is illuminated to showcase its texture. “We worked hard to make layers at the bar,” she says. “The overall challenge of the project was creating a modern space that felt detailed, but was also open enough to celebrate different restaurants.”

A material palette of leather, concrete, and wood punctuates the space’s interior



