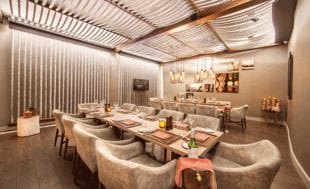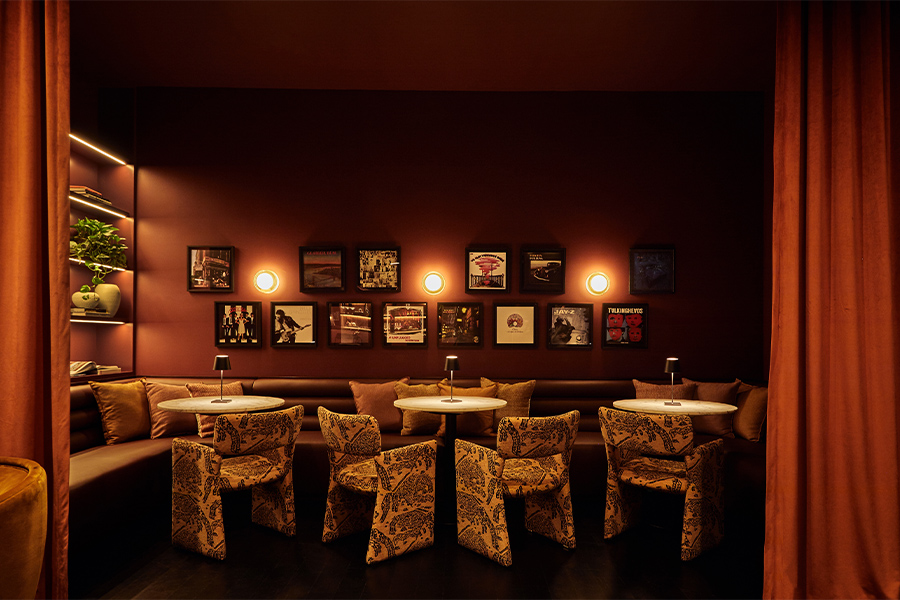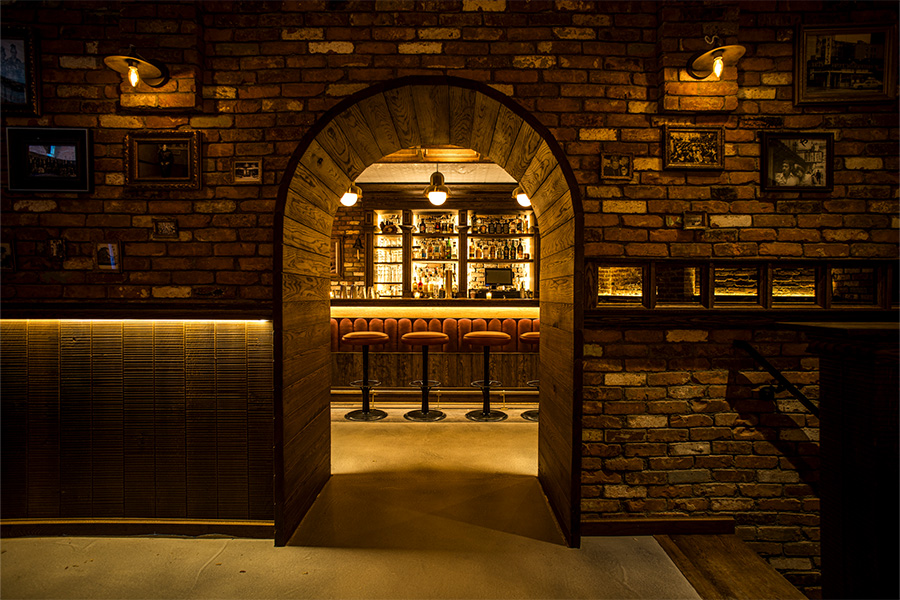Restaurant Roundup

Housed within the Hilton Durban hotel in South Africa, the Big Easy Winebar & Grill features inviting, rustic elements and handmade furniture from New York and Paris-based Virserius Studio that ties each of its spaces together.
Photography by Chris Wessling
Housed within the Hilton Durban hotel in South Africa, the Big Easy Winebar & Grill features inviting, rustic elements and handmade furniture from New York and Paris-based Virserius Studio that ties each of its spaces together.
Photography by Chris Wessling

The Big Easy design also channels diverse South African topography through wood-beamed ceilings, beaten copper, textured leather upholstery, and brushed concrete. The private dining room also features a backlit rope ceiling that descends down one wall.
Photography by Chris Wessling
The Big Easy design also channels diverse South African topography through wood-beamed ceilings, beaten copper, textured leather upholstery, and brushed concrete. The private dining room also features a backlit rope ceiling that descends down one wall.
Photography by Chris Wessling

CallisonRTKL’s design for the new fast-casual outpost of Chinese brand Dongpo Kitchen at Hollywood’s Universal CityWalk draws on four key elements—calligraphy, ink, paper, and stone—in tribute to the restaurant’s namesake: Chinese painter, poet, and foodie Su Shi (also known as Su Dongpo)
CallisonRTKL’s design for the new fast-casual outpost of Chinese brand Dongpo Kitchen at Hollywood’s Universal CityWalk draws on four key elements—calligraphy, ink, paper, and stone—in tribute to the restaurant’s namesake: Chinese painter, poet, and foodie Su Shi (also known as Su Dongpo)

Merging Victorian and postmodern elements, Henry Chebaane, creative director of locally based Blue Sky Hospitality, designed the eccentric Flora Indica restaurant and lounge in London’s South Kensington neighborhood.
Merging Victorian and postmodern elements, Henry Chebaane, creative director of locally based Blue Sky Hospitality, designed the eccentric Flora Indica restaurant and lounge in London’s South Kensington neighborhood.

Flora Indica celebrates more than 160 years of British science and technology with its tongue-in-cheek Gintonicum Herbalizer Oscillator Super Transponder (GHOST) installation. The display includes a slew of gadgets including a repurposed K6 phone kiosk in honor of the TV show Doctor Who.
Flora Indica celebrates more than 160 years of British science and technology with its tongue-in-cheek Gintonicum Herbalizer Oscillator Super Transponder (GHOST) installation. The display includes a slew of gadgets including a repurposed K6 phone kiosk in honor of the TV show Doctor Who.

Luxury suiting fabrics and dramatic pop-inspired light fixtures offset Flora Indica’s 19th-century details.
Luxury suiting fabrics and dramatic pop-inspired light fixtures offset Flora Indica’s 19th-century details.

Crafted by Martin Brudnizki Design Studio, Fowler & Wells channels the history of its home inside New York’s Beekman hotel with refined elements like stained timber, burgundy leather, and antique brass details.
Photography by Bjorn Wallander
Crafted by Martin Brudnizki Design Studio, Fowler & Wells channels the history of its home inside New York’s Beekman hotel with refined elements like stained timber, burgundy leather, and antique brass details.
Photography by Bjorn Wallander

Multicolored stained glass windows offset Fowler & Wells’ industrial aspects, like exposed brick and piping.
Photography by Bjorn Wallander
Multicolored stained glass windows offset Fowler & Wells’ industrial aspects, like exposed brick and piping.
Photography by Bjorn Wallander

Located in the Beekman’s nine-story atrium, Fowler & Wells’ Bar Room is clad with dark wood, velvet chairs, and vintage décor for added intimacy.
Photography by Bjorn Wallander
Located in the Beekman’s nine-story atrium, Fowler & Wells’ Bar Room is clad with dark wood, velvet chairs, and vintage décor for added intimacy.
Photography by Bjorn Wallander

Wrapped in a glass façade, Zurich’s Lochergut houses a series of different seating areas with quilted leather armchairs, wooden coffee chairs, and leather-covered barstools.
Photography by Nico Schaerer
Wrapped in a glass façade, Zurich’s Lochergut houses a series of different seating areas with quilted leather armchairs, wooden coffee chairs, and leather-covered barstools.
Photography by Nico Schaerer

Channeling a postwar Parisian café, the Dyer-Smith Frey-designed Grand Café Lochergut exudes warmth with oak wood, leather, brass, and glass chandeliers.
Photography by Nico Schaerer
Channeling a postwar Parisian café, the Dyer-Smith Frey-designed Grand Café Lochergut exudes warmth with oak wood, leather, brass, and glass chandeliers.
Photography by Nico Schaerer

Part of a multimillion-dollar mixed-use complex in Ashburn, Virginia, Studio McCormack’s industrial chic design for Matchbox American Kitchen + Spirits marks the first new ground-up location for the brand.
Photography by Jim Tetro
Part of a multimillion-dollar mixed-use complex in Ashburn, Virginia, Studio McCormack’s industrial chic design for Matchbox American Kitchen + Spirits marks the first new ground-up location for the brand.
Photography by Jim Tetro

The two-story Matchbox includes an open floorplan that integrates salvaged wood timbers and barnwood and wide flange steel beams.
Photography by Jim Tetro
The two-story Matchbox includes an open floorplan that integrates salvaged wood timbers and barnwood and wide flange steel beams.
Photography by Jim Tetro

The barrel vaulted ceiling in Matchbox’s dining room is supported on curved glulam beams.
Photography by Jim Tetro
The barrel vaulted ceiling in Matchbox’s dining room is supported on curved glulam beams.
Photography by Jim Tetro

Through 3D mapping technology, designer Marc Dizon used contemporary scrolling for the walls and textured ceiling panels in Megu New York’s expansive dining room.
Photography by Oleg March
Through 3D mapping technology, designer Marc Dizon used contemporary scrolling for the walls and textured ceiling panels in Megu New York’s expansive dining room.
Photography by Oleg March

Vintage and antique kimonos dress the walls in Megu’s Kimono Room lounge.
Photography by Oleg March
Vintage and antique kimonos dress the walls in Megu’s Kimono Room lounge.
Photography by Oleg March

Washington, DC’s Mapos-designed distillery and tasting room Republic Restoratives occupies a 8,800-square-foot space in a two-story former warehouse.
Washington, DC’s Mapos-designed distillery and tasting room Republic Restoratives occupies a 8,800-square-foot space in a two-story former warehouse.

Flooded with natural light, Republic Restoratives’ ground floor is anchored by the tasting room and bar, which open fully to the street thanks to a custom overhead door.
Flooded with natural light, Republic Restoratives’ ground floor is anchored by the tasting room and bar, which open fully to the street thanks to a custom overhead door.

Republic Restoratives’ raw materials, such as pervasive blackened steel and bartop’s heavy timber wood, recall the DC neighborhood’s railroad yard history.
Republic Restoratives’ raw materials, such as pervasive blackened steel and bartop’s heavy timber wood, recall the DC neighborhood’s railroad yard history.

Designed by New York-based Robert McKinley, the bar at the National in Greenwich, Connecticut balances old and new with white wall tiles and glass, brass-detailed shelving.
Photography by Nicole Franzen
Designed by New York-based Robert McKinley, the bar at the National in Greenwich, Connecticut balances old and new with white wall tiles and glass, brass-detailed shelving.
Photography by Nicole Franzen

The National interior’s rich palette is punctuated with warm white oak wall paneling, rose-colored banquettes, and a dramatic black and white floor.
The National interior’s rich palette is punctuated with warm white oak wall paneling, rose-colored banquettes, and a dramatic black and white floor.

Located in the Fairmont Vancouver lobby, the EDG-designed Notch8 pays homage to the hotel’s legacy along the Canadian Pacific railway with rich tones and tactile textures blending with metal details.
Located in the Fairmont Vancouver lobby, the EDG-designed Notch8 pays homage to the hotel’s legacy along the Canadian Pacific railway with rich tones and tactile textures blending with metal details.

Intimate seating areas at Notch8 add to the speakeasy vibe, with lighting creating a varied ambiance to help transition the space from day to night.
Intimate seating areas at Notch8 add to the speakeasy vibe, with lighting creating a varied ambiance to help transition the space from day to night.

Railway-inspired details, such as luggage-style straps on some seating, combine with warm woods for Notch8’s luxurious, yet comfortable aesthetic.
Railway-inspired details, such as luggage-style straps on some seating, combine with warm woods for Notch8’s luxurious, yet comfortable aesthetic.



