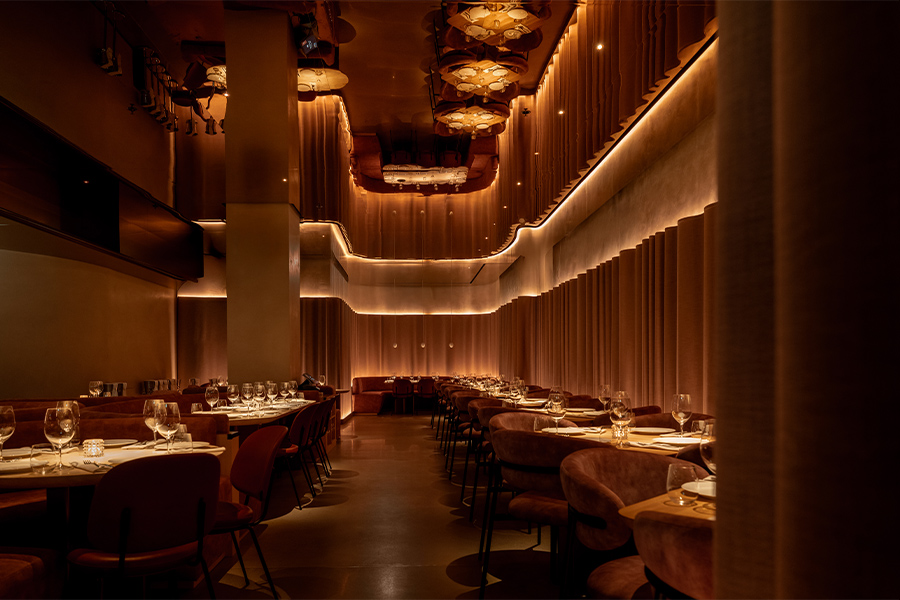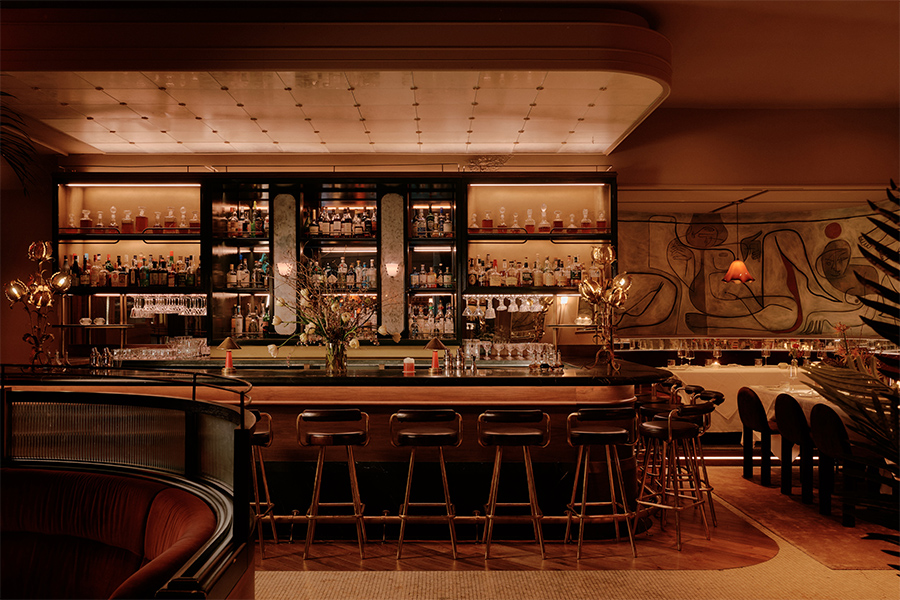As people continue to search for culinary experiences in a landscape of unlimited options, it’s no surprise that thoughtfully crafted, location-driven marketplaces around the globe are flourishing, tapping into patrons’ hunger for eclectic, aroma-filled atmospheres. Here’s a look at nearly a dozen food emporiums that excite the taste buds and captivate the eye.
SteelCraft, Long Beach, California
The Golden Coast’s outdoor, ecoconscious SteelCraft, made from prefabricated containers with reclaimed wood and recycled metals, debuted in Long Beach this past year from the inhouse design team. Since the area is “home to one of the largest ports in the world, it seemed only natural to use that piece of the city’s DNA to build SteelCraft,” says founder Kimberly Gros, where visitors can soak up rays while indulging in treats like shaved ice and ramen from window-served eateries, or nosh on sweet and savory offerings from the bright red-painted Waffle Love. The containers surround a common area that offers picnic tables and high bar seating. With the success of this location, two more outposts are slated to open in December in Garden Cove and Bellflower, California, aiming “to create a neighborhood hub centered around quality craft food and drink,” she says.

La Centrale, Miami
Housed within the Brickell City Centre, a piazza-style Italian market comes to life in Miami’s La Centrale with 14 dining concepts inspired by the different regions of Italy. Spread across three floors, the 40,000-square-foot, Urban Robot Associates-crafted food hall includes restaurants and bars like the light and airy Pesce, greenery-wrapped Stagionale, and rustic wine cellar Enoteca, while the ground floor’s grab-and-go Mercato offers pastas, salads, cheeses, an espresso bar, and other Italian specialties. An elaborate wood trellis informed by “an open-air market in Campo de’ Fiori in Rome, where they assemble all the outdoor umbrellas together,” defines the space, says Giancarlo Pietri, principal and creative director of the Miami Beach-based firm. Another standout is the butcher-inspired Carne, where centuries-old terracotta tile sourced from Tuscan village Greve in Chianti lines the ceiling and floor, and large butcher knives dress the wall. A meat display case entices diners with custom options for dining in or, thanks to a handy grocery list, take-out.

Fareground, Austin
For Austin’s first food hall, local architect Michael Hsu took inspiration from the city’s “comfortable and honest” culture, he says, mixing Southern hospitality with an urban marketplace that reflects the city’s contemporary style. It’s also “a collaborative venue for some of Austin’s top culinary minds,” Hsu explains. Walnut and white oak along with soft upholstery, burnished plaster, and blackened steel were selected for “their subtle mottling and unrefined qualities.” Although both Antonelli’s Cheese Shop and beer garden Easy Tiger are surefire favorites, the design standout is the three-story atrium lobby, with a 42-foot-long brass light fixture and a sculptural lightbox that, Hsu says, “filters afternoon light to the diners below.”

Kantini, Berlin
“David Hockney’s pictorial world and the California spirit,” informed Kantini’s colorful, plant-filled design, says Werner Aisslinger, founder of locally based Studio Aisslinger, which was responsible for the Berlin hotspot. Thirteen international culinary destinations comprise the market, where Mexican and Hawaiian cuisines meet Israeli and Korean fare. Monika Losos, a designer at the prolific firm, united these various stalls with “a common design language,” choosing popsicle-colored Pin sofas (special editions from the firm), bespoke lighting, and animal motifs that nod to the nearby zoo. Visitors have the choice to dine “at either the panoramic window in the loggia, overlooking the neighboring zoo, or the sofa landscape, inspired by the huge bird aviaries next door,” she says. If neither of those suit their taste, the swings are a quirky alternative.

Pythian Market, New Orleans
Housed inside the historic circa-1908 Pythian Temple in New Orleans, the food market is a colorful interpretation of the past and present in true Big Easy fashion. Comprising 11,000 square feet, craftsmanship was key for local firm Eskew+Dumez+Ripple. Take the building’s salvaged dance floors, which were transformed into the surfaces for the hightops, banquettes, and communal tables. Polished concrete, subway tile, and exposed brick add to the authentic, hand-hewn look and give each vendor its own identity. “We tried to be honest and straightforward with the details,” says firm architect Jack Sawyer, so the food could take centerstage. A highlight is local artist Brandan “BMike” Odums’ vibrant mural, depicting civil rights activists A. P. Tureaud and Lucille Dejoie “as they would have looked when they met and fell in love on the building’s rooftop.”

Recess, Atlanta
For Recess, the newest addition at Krog Street Market in Atlanta, local firm Square Feet Studio channeled the spirit of California living and the distinctive quality of pop artist John Wesley. Adjacent to its sister establishment, Bar Mercado, the health-conscious eatery features “simple materials and colors in a way that would delight the guests,” says designer Jennifer Martin. “It’s the same way the ingredients in the dishes come together.” The steel and stone wraparound bar is topped with a custom honed green countertop, while pink metal barstools, sherbet-hued accents, and neon lighting add a sense of playfulness alongside abstract 3D art. A nearby pick-up counter, clad in purposefully skewed subway tile, offers prepared side dishes for famished patrons on the go.

Central Fare, Miami
New York firm AvroKO took cues from iconic Miami architect Morris Lapidus for Central Fare marketplace located in mixed-use development MiamiCentral, a hub for the new Brightline express train station. Principals Willian Harris, Greg Bradshaw, Adam Farmerie, and Kristina O’Neal, as well as architecture firm McKenzie, “wanted to celebrate Miami’s lushness and the nature that surrounds the [Brightline] station,” explains Bradshaw, layering the space with materials like stone, wood, terrazzo, cork, and Oolite, found in the Florida Keys. A gradient palette of green and marine blue complements these materials, as do the custom brass gate and botanical-inspired artwork that greet guests at the entrance. Along with culinary offerings from local and regional artisans, chefs Bryan and Michael Voltaggio’s first collaborative project Monger will anchor the 50,000-square-feet space with a midcentury aesthetic.

Harrods, London
While refreshing Harrods’ grand Food Hall in London, locally based David Collins Studio opted to maintain the space’s integrity, retaining the original stone flooring and uncovering its colorful wall tiles and ornate cartouches. The sumptuous ceiling was also restored “to its original, beautiful simplicity,” says creative director Simon Rawlings, while oak, brass, and bronze elements mix with fresh shades of sage, blue, and teal to marry the old with the new. High back barstools with embroidered patches that nod to the cartouches surround the Art Deco-style coffee bar, the central focal point of the hall. However, it’s the bakery display, with illuminated scalloped and glass boxes, that brings “the theater of food back to the customer,” he notes.

Regatta, the Bahamas
Growing up on the coast was “nothing short of magic,” says design director Darrell Long of HBA Santa Monica, who drew inspiration from his childhood for the marine-style Regatta at Grand Hyatt’s Baha Mar resort in the Bahamas. The ocean proved a fitting theme, as the formerly awkward space was plagued with problems during the planning phase. “With this project, nothing was predictable. It truly was quite an adventure,” recalls Long. Bold blue and red hues pop against a neutral backdrop of warm wood, modern furnishings, and pearlescent tones. Serving American and international fare, the food hall showcases artwork produced by Bahamian artists. It’s “a groovy space with a lot of old soul; you feel how it was constructed much akin to a sea vessel,” says Long.

Wells St. Market, Chicago
When crafting Chicago’s newest food market, Studio K Creative’s founder Karen Herold wanted to elevate the typical grab-and-go concept with a design more “akin to a traditional restaurant where people can relax with friends, have a glass of wine, and unwind,” she says. With nine vendors ranging from a flower service to handcrafted ramen, unifying these different brand identities inside the urban 10,500-square-foot space presented a few obstacles. “We felt that showcasing their individuality within a larger cohesive design would create a stronger overall look for the market,” explains the Chicago-based designer. Consider the white and cool gray tones, polished concrete flooring, communal black oak-topped tables, and neutral-hued stones used throughout, layered with pops of color at each stall. A chandelier with 6,000 strands containing 35,000 balls of resin adds drama to the low ceiling, painted off-white to “keep the space feeling light and airy,” says Herold.




