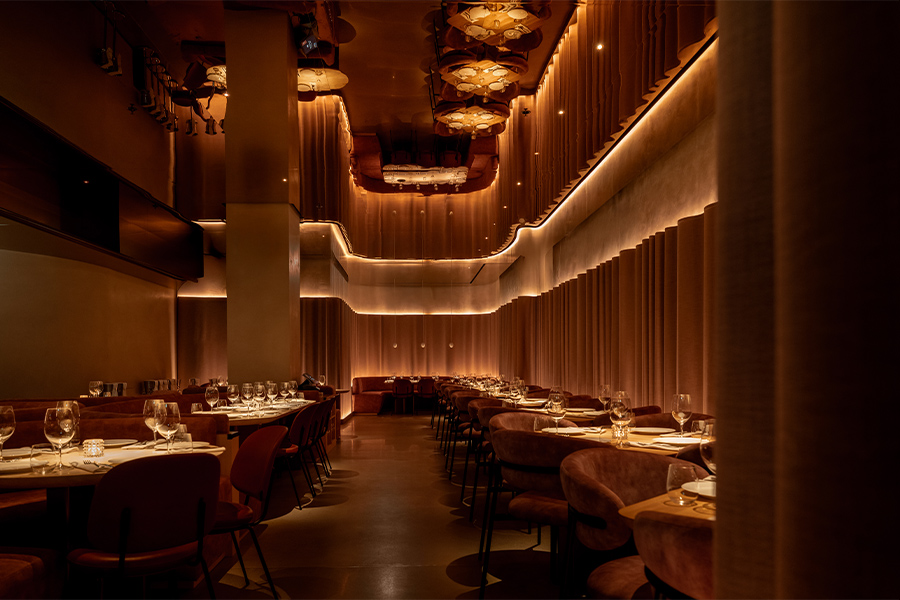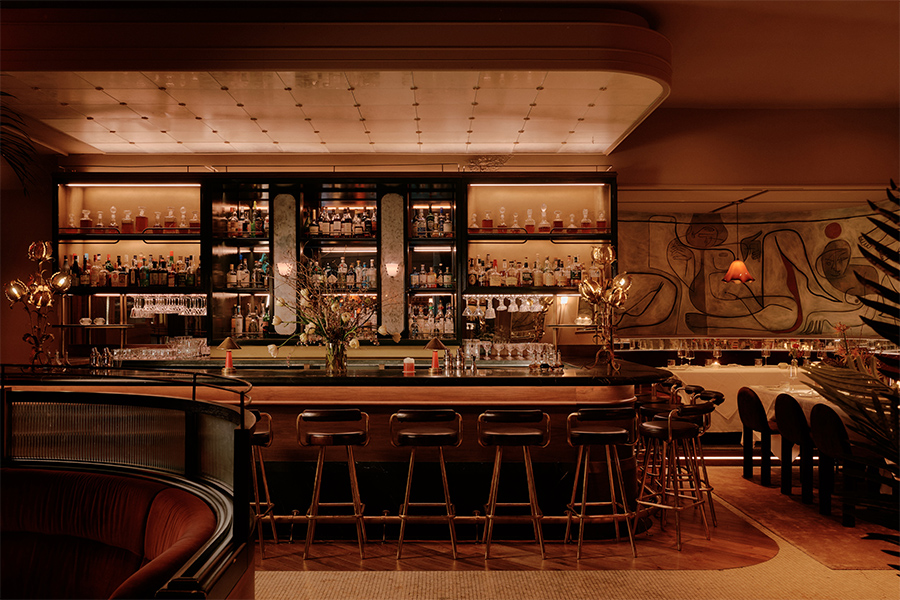Across the ages and the globe, cultures have shared a reverence for wine. From biodynamic grapes grown in harmony with lunar cycles to signature winemaking styles and refined tasting techniques, the art of wine is rooted in the commemoration of special times. Such passion deserves thoughtfully designed spaces that honor and elevate the vineyards where they’re located.
Take Aperture Cellars in Sonoma Valley. St. Helena, California firm Signum Architecture teamed up with H. Palmer Design out of San Francisco to create a winery that celebrates winemaker and owner Jesse Katz and his father, photographer Andy Katz. Wrapped in a darkened metal that echoes the patina of Corten steel, the 20,000-square-foot production winery on the Healdsburg, California site boasts deconstructed forms that have been reassembled in a series of connected structures with moving rooflines that intentionally frame the landscape.
Here, we look at four other wineries in different corners of the world, from southern Russia to British Columbia, that prove they’re just as worthy of grand cru designs as the superstar appellations of Tuscany and Sonoma.
Martin’s Lane Winery

Designed by Olson Kundig with obsidian-painted steel cladding, the 34,800-square-foot Martin’s Lane Winery in Kelowna, British Columbia features a central “fracture” splitting the structure into two halves so that each enjoys natural daylight and vineyard views through clerestory windows. The production side follows the downhill slope to enable gravity flow, with the receiving area at the top leading to the fermentation tanks and settling room, down to the ground-level bottling zone followed by below-ground barrel storage. The other side cantilevers over the vineyards, immersing visitors in the grape-growing surrounds. Interspersed amongst manufacturing areas are the winery’s office, lab, and visitor spaces, including a dining room and walkways overlooking the production process.
Connecting the visitor areas with a large tasting room is a bespoke spiral steel staircase inspired by stainless steel wine filtering equipment and the Fibonacci sequence of grapevine propagation. “How you relate to land as a winemaker brings out the wine’s special qualities,” says architect Tom Kundig, owner and principal of the Seattle-based studio. “That’s an instinct I’ve always had as an architect—that a building should relate to the land it sits on in a natural way. It’s bringing the idiosyncratic pieces of the context together to make a special place that could only happen at that time, in that location.”
The Donum Estate

To commemorate its 20th anniversary, Donum Estate commissioned Danish architect David Thulstrup, founder of his Copenhagen-based namesake firm, to reimagine the interiors of Donum Home, its wine tasting, dining, and entertainment venue in Sonoma. In finding synergy between his signature low-key Scandinavian style, California’s laidback vibe, and the beauty of the surrounding landscape, Thulstrup created an understated canvas for the winery’s collection of more than 50 works from renowned global artists.
“The crossover between hospitality and creating a sense of home is further highlighted by custom furniture pieces: a stone table made from California granite, a wood table crafted from American walnut, and rattan screens that play with light,” says Thulstrup. In addition to the bespoke furniture, he designed three new tasting rooms with simple architectural interventions that avoid Nordic clichés while framing pure, sun-filled views of the vineyard and San Pablo Bay.
Cote Rocheuse

Spread across 80 acres along the Black Sea in southern Russia’s Krasnodar region, Cote Rocheuse features a design from Alexander Balabin, founder and chief architect of Moscow-based Severin Project, who was commissioned to craft a winery that supported the vineyard’s “gravitational winemaking” technique. The building is therefore constructed to harmonize with the hill slopes so that gravity naturally directs the flow of grape juice into fermentation tanks, thereby avoiding the need for mechanical interference.
The 105,000-square-foot monolith includes wine production areas with a cellar positioned partly above ground, all protected by a glazed, clean-lined rectangular plinth supporting the rounded building above. Shaped like a pebble from the nearby beach, it houses a restaurant, café, panoramic terrace, and rooftop viewing platform. Constructed from concrete and large-scale stained glass windows, the winery’s appearance shifts from snow white to dark gray like coastal pebbles. “Hard, solid, and sculpturesque, concrete is able to change color depending on the light and weather,” says Balabin. “Its nature is closer to that of wine than any other material.”
il Salotto Wines & Resort

Located in the Maremma region, il Salotto Wines & Resort was born from the vision of Thomas Liebert who, in 2017, convinced friends Thomas Schröter and Josef Kunz, all from Germany’s Black Forest, to partner with him in the development of this organic, environmentally sensitive vineyard in Tuscany. After modernizing the winemaking facilities to be partially powered by solar plant and photovoltaic systems, the trio commissioned Hamburg-based studio JOI-Design to create the resort.
For centuries this plot comprising vines, olive groves, and forest has been called il Salotto, which translates in Italian as both “living room” and “having a good time with friends.” This became the guiding principle of JOI-Design’s concept for the winery’s four holiday homes and the Sala Degustation tasting room, the social heart with a wine bar and a community table adjacent to the namesake living room. “From the living room, guests have a nearly 360-degree view of the vineyards and, when facing the stone fireplace, the Mediterranean Sea beyond,” says JOI-Design interior designer Sophia Will. “It’s magical.”
This article originally appeared in HD’s October 2021 issue.
More from HD:
4 Urban Development Projects Focus on the Future
NoMad London Captures a New York Sensibility
HBA Designs New Winery in Napa Valley



