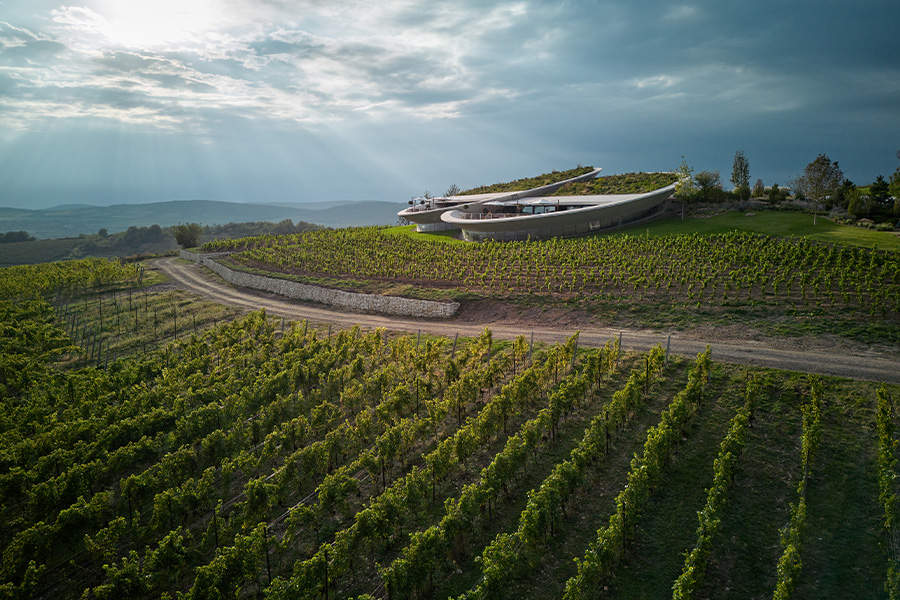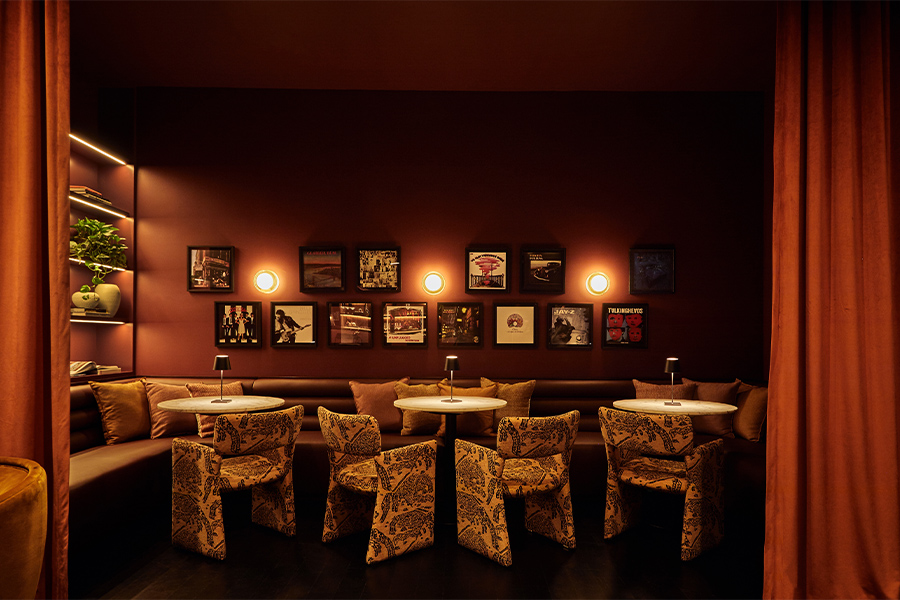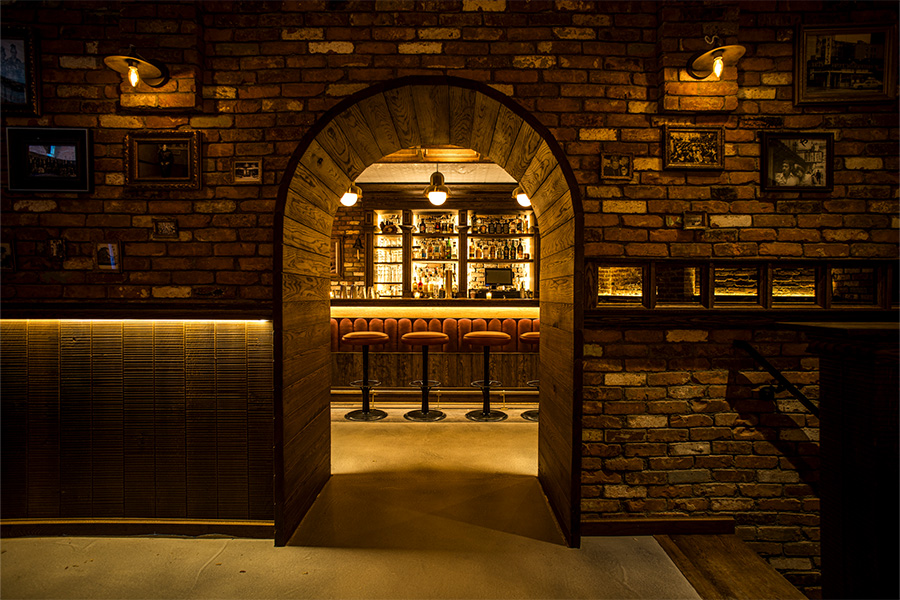Last year, Copper Cane Wines & Spirits reopened its Quilt & Co. tasting room in downtown Napa, California.
Situated in a three-story 1908 building, it’s capped with a rooftop patio, an ideal hangout for visitors after they plunge bottles of Belle Glos wine into signature red wax in the dipping room. San Francisco’s Architectural Resources Group preserved the façade’s quartet of cast-iron columns and reassembled the wood-paneled storefront base from historic photos but modernized it with triple-slider windows.
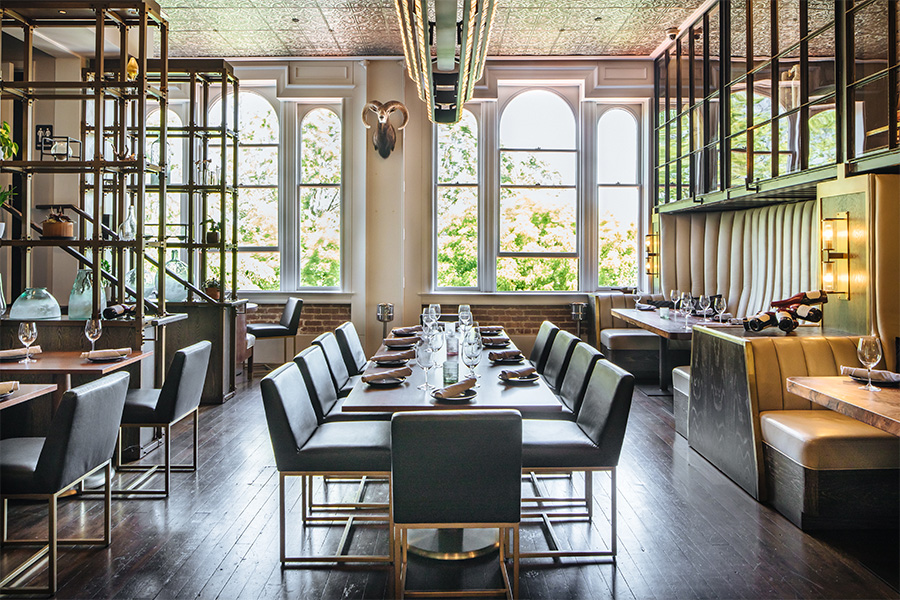
Wine tasting for Quilt & Co. takes place in a stylish downtown Napa lounge
2024 also saw the arrival of St. Helena, California’s Bella Union Winery, part of the Far Niente Wine Estates portfolio. Here, Culver City, California-based architecture practice JK & Co. and Mike Niemann of Pacific Building Workshop in Marina del Rey, California hatched a sequence of six tasting experiences.
There’s the cloistered outdoor patio Wren, for instance, with its firepits and aqua-tiled water feature, as well as the salon, a mélange of emerald velvet, oak, and black metal.
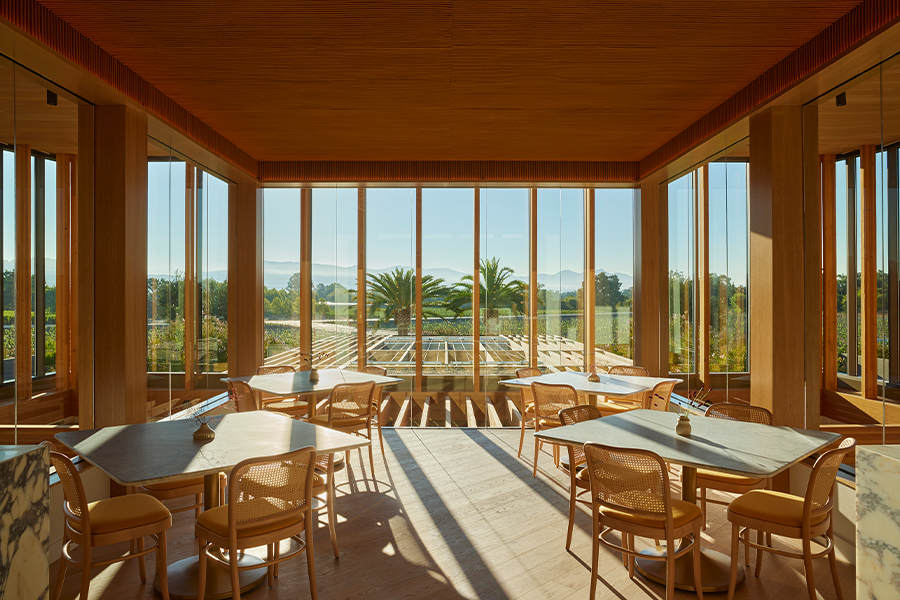
The airy, light-filled Jewel Box, one of six distinctive hospitality settings at Bella Union Winery in Napa Valley
In addition to California, places all over the world are creating compelling winery and distillery design.
Below is a look at seven spaces that celebrate wine and spirits—from a scenic events venue to a 168-year-old Cognac house.
Sauska Tokaj
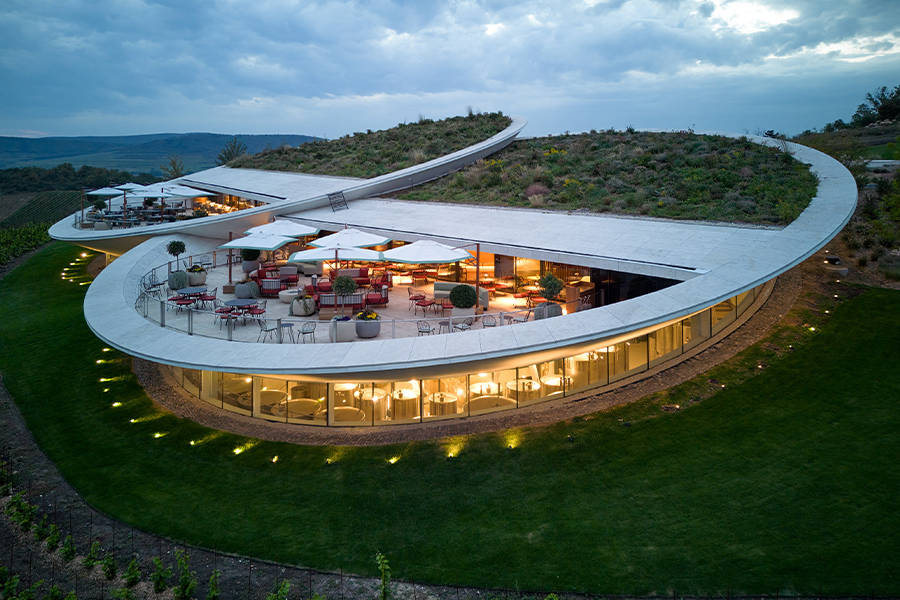
The architecture of Sauska Tokaj’s winery engages with the landscape
Tokaj-Hegyalja, some two and half hours east of Budapest, is one of Hungary’s most well-known wine regions, and one of its most acclaimed producers is Sauska, helmed by husband-and-wife team Christian and Andrea Sauska. Sweet and dry white wines are made at the new Tokaj winery—there are two additional locations in Budapest and Villány—which Budapest-based BORD Architectural Studio designed as a duo of intersecting sculptural orbs floating atop the vineyard like UFOs.
“The winery’s strong architectural presence means that every angle presents something intriguing to admire,” says Alessia Genova, principal at New York firm Tihany Design, which handled the interiors. To welcome visitors into the equally dynamic interiors, “a sculptural wooden counter echoes the undulating hills, reflecting the organic textures of nature and the artistry of winemaking.”
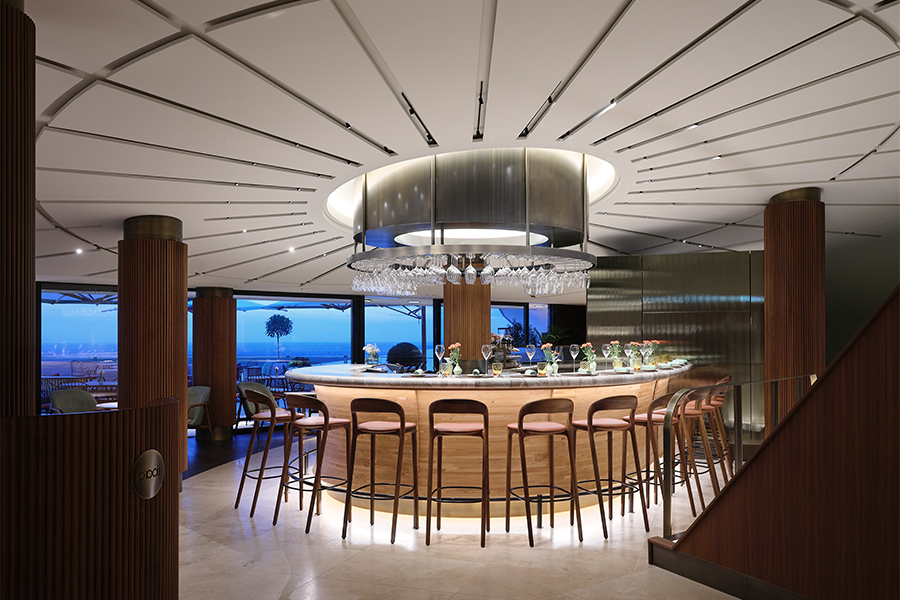
The Sauska Tokaj bar is topped by a radial ceiling installation
Walnut-fluted steel columns bring depth and texture and for a sense of refinement, “we introduced plaster-finished walls in a pale green hue, chosen for their silky tactility and their ability to subtly reflect the surrounding vineyards,” she adds.
Bronze metal and mirrored glass accent the bar, restaurant, and tasting room. At the bar, the overhanging shelf and radial ceiling pattern direct the eye “toward the center, amplifying the spatial language and enhancing the sense of grandeur,” Genova says. “The tasting area extends beyond the building’s signature saucer shape, seamlessly connecting with the interior garden. This integration creates a tranquil, almost meditative atmosphere.”
Thames Distillers
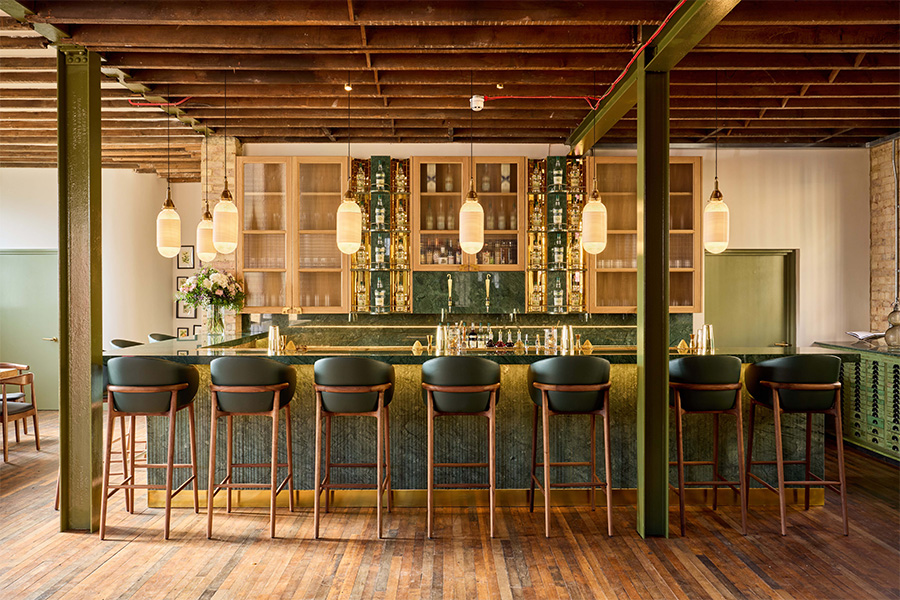
Rendered in green marble, the Fords Gin bar at Thames Distillers in London was conceived by renowned bartender Leo Robitschek
It was a tall order: design a bar for serving world-class drinks “that doubles as a visitors’ center for Fords Gin,” recalls Fords Gin founder Simon Ford. Conveniently housed in London’s Thames Distillers, where Fords Gin is made, the tasting experience was conceived by local architecture and design practice Transit Studio, which “took over an evocative yet empty shell and sought to fill it with life, warming up the space,” says firm director Zoe Masterton-Smith.
A floor salvaged from a former mill in Bristol was the starting point. Then the other elements were layered in, including a dining table spawned from reclaimed timber, a massive chest of drawers to showcase the botanical collection, and the centerpiece bar and backgrounding joinery, fusing rippled green marble, gold mirror, oak, and reeded glass. “The bar lights evoke the traditional soda siphons and custom brass drip trays are etched with an intricate elephant motif,” adds Masterton-Smith, a nod to the Fords Gin label.
Ford asked renowned bartender Leo Robitschek to design the bar, and “the result is a bartender’s ideal workspace—both functional and beautiful. Every component and tool is thoughtfully placed within arm’s reach,” says Robitschek, noting the two full-service stations arranged in a butterfly style. “The bar runs seamlessly and is as refined and decadent as the best in the world.” Ford’s favorite feature? “Leo made sure the bar was equipped with state-of-the art freezers to chill glassware and to keep batched martinis as icy cold as we choose.”
Frank Family Vineyards
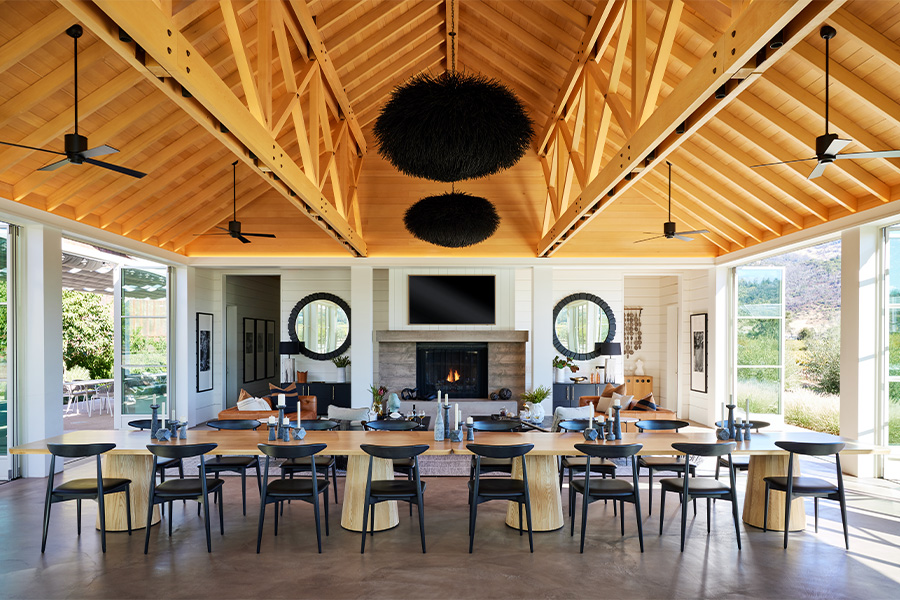
High ceilings and sliding glass walls define the Miller House hospitality space at Frank Family Vineyards in Calistoga, California
Leslie and Rich Frank were married at Miller House, a barn on the grounds of their Calistoga, California winery Frank Family Vineyards, so the structure holds special meaning for the couple. Now reborn as a hospitality space by the late architect Howard Backen and Napa Valley-based Hawkins Interiors, Miller House provides “an elevated yet inviting experience for guests. Our goal was to capture the essence of Napa, while giving it a stylish edge inspired by Leslie’s eye for fashion and design,” says firm founder Julie Hawkins.
On warm, sunny days, tastings take place outside on furniture covered in hardy fabrics emblazoned with “prints that are eclectic and bold,” points out Hawkins. Patterned vinyl wallpaper also energizes the all-white bathrooms.
Cooler afternoons mean guests linger inside in the cozy lounge area comprising Cognac-hued leather sofas and recycled ash tables topped with books and objects. Artwork and a mirror-flanked fireplace reinforce the welcoming feel of a living room. “When the sliding glass walls on three sides are opened,” says Hawkins, “you truly feel like you are sitting in the vineyard.”
Ehlers Estate
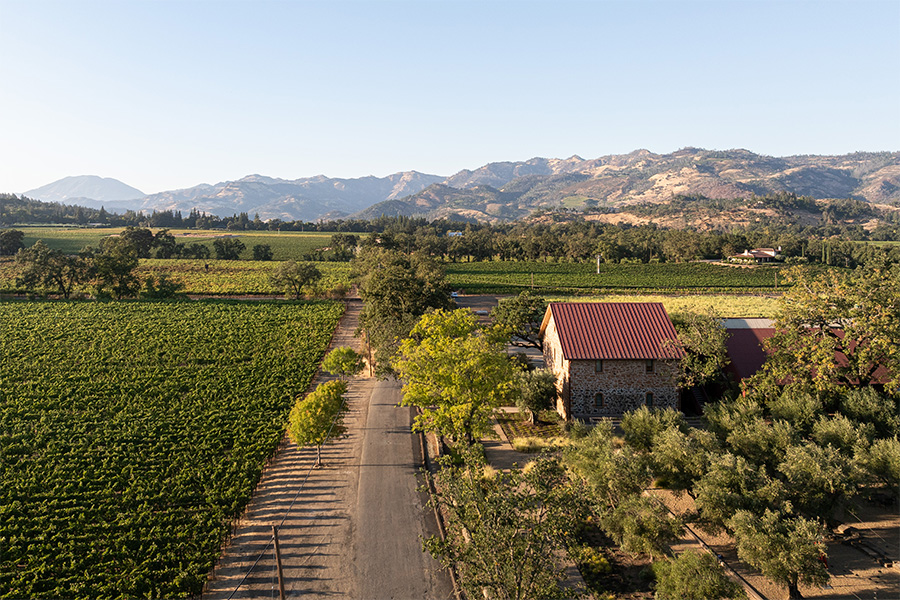
Ehlers Estate is located in Napa Valley’s picturesque St. Helena region
Ehlers Estate in St. Helena, California also called upon Hawkins Interiors for the modern remodel of its tasting room set within a stone building dating from the 1800s as well as an adjacent residence.
Restoration was top of mind, so wooden posts and beams were cleaned, and the original concrete slab floor was polished. Selecting the furniture, a mix of new and vintage pieces that felt at home in the heritage space, was a particularly time-consuming endeavor.
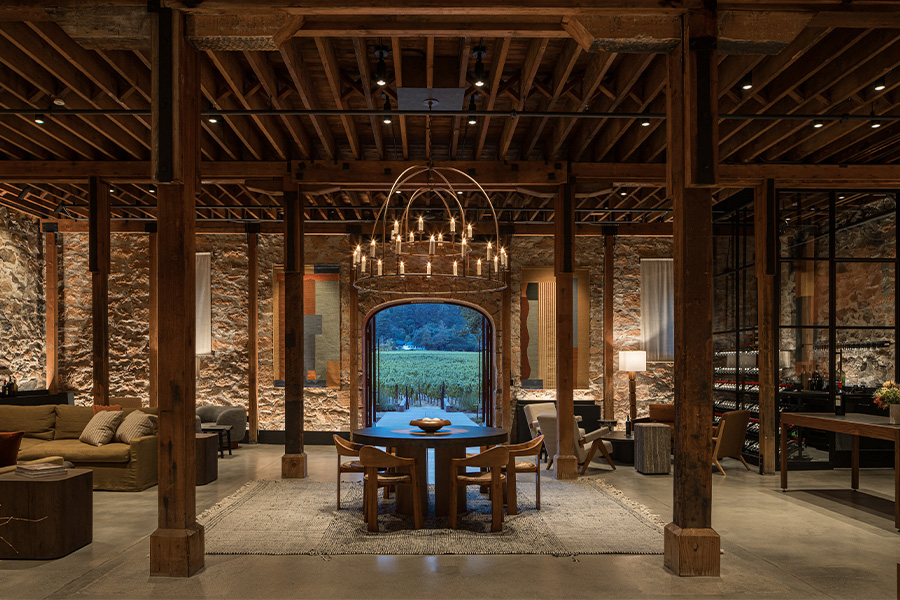
A stone building dating from the 1800s is a dramatic backdrop for the Ehlers Estate tasting room
“The clients are European, so they brought in a bit of that aesthetic, which was different from our usual style but made for a fun challenge,” explains Hawkins. Tapestries from London artist Sussy Cazalet were commissioned early on, helping to guide the overall look and feel of the interiors, as well as one of Hawkins’ favorite finds: a 100 percent Trevira fabric. Flaunting a pattern redolent of zipper teeth in alternating shades of ivory and tobacco, it was used to upholster the Pierre Jeanneret-inspired armchairs.
Her team also “leaned into medium wood tones for the tables and furniture, pulling in the warmth of the stone walls,” she says. “You can feel the history from the building itself.”
Klocke Estate
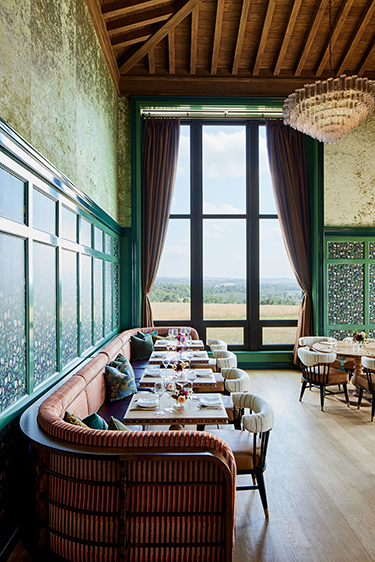
A curving banquette contrasts floral walls in the Klocke Estate restaurant
Klocke Estate produces its brandies in New York’s Hudson Valley, on 160 acres of idyllic farmland in the town of Claverack. It was that idyllic setting, overlooking the Catskill Mountains, that inspired Ken Fulk when he was dreaming up the tasting room and restaurant at the distillery designed by Hudson- and Manhattan-based architecture practice BarlisWedlick.
“We dove into the region’s history of Dutch settlement, culture as an artist enclave, and ongoing relevance as bucolic getaway. This drove the subdued color palette of green, deep blue, and gray and a strong influence of the decorative traditions of the mid-19th century,” says the San Francisco- and New York-based designer.
Antiques from the area, lights fashioned out of vintage glassware, and a tapestry from local artist Richard Saja mingle with velvet and walnut tables handcarved by local artisan Gary Keegan to forge what Fulk describes as “an alchemy of lived-in, pastoral opulence.”
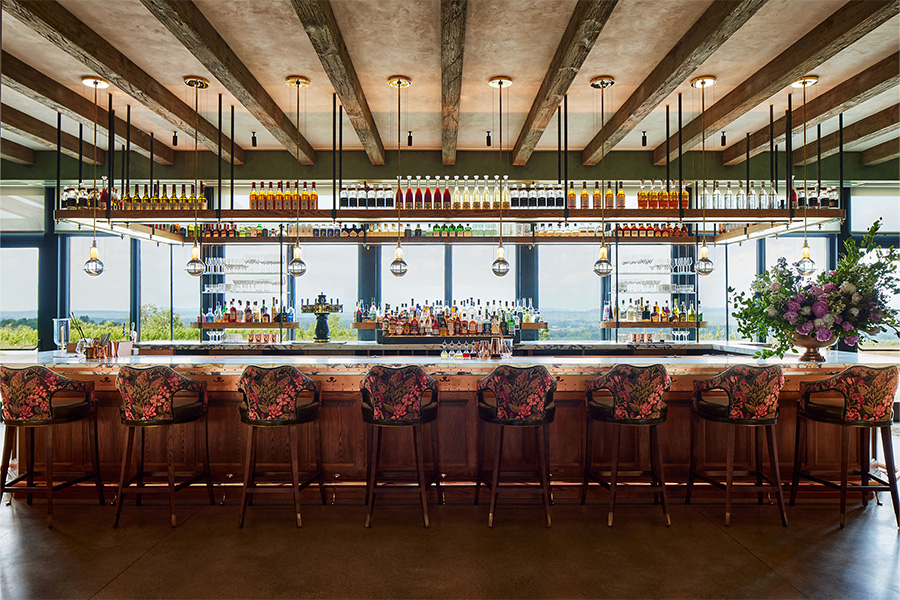
The bar at the Klocke Estate in Hudson, New York exudes a patina that depicts the notion of aging
Fulk’s embrace of materials mirrored the brandy-making process. “Klocke brandy is aged in an impressive copper still from Cognac, which was shipped to the distillery in many pieces and then assembled by French technicians,” he says. “In the great room and bar spaces, I reintroduced this material with expansive copper cladding, complemented by faux bois patterns. The copper’s sheen and patina further represent the idea of beauty through aging.”
Danza del Sol Winery
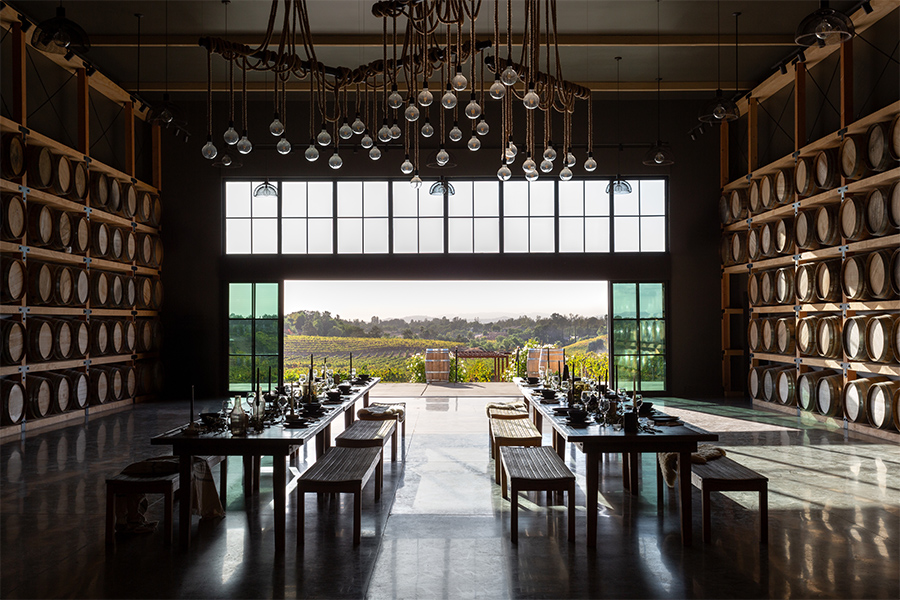
Danza del Sol Winery’s Barrel Room in Temecula, California amplifies views of the vineyards
Located on the De Portola Wine Trail in California’s Temecula Valley, Danza del Sol Winery beckons with its 40 acres of vineyards. It’s a particularly alluring backdrop for weddings, which unfurl in the Barrel Room, an event hub designed by Los Angeles-based AAHA Studio for its longtime client Wedgewood Weddings.
The versatile space honors both the history of winemaking and modern California design through a balance of industrial and contemporary features. Past the Tuscan-style façade painted with stucco, polished cement floors juxtapose faux, lightweight, pre-finished polyurethane beams that exude an “unfinished, natural look,” points out AAHA Studio cofounder Harper Halprin, “and barrel-lined walls that create a direct connection to the local area.” A custom chandelier crafted from rope and exposed bulbs also “introduces a modern, artistic touch that contrasts beautifully with the rustic elements.”
Sustainability was key to the design, so reconstituted wine barrels are also found outside, cleverly standing in for tables and umbrella stands. But, Halprin says, “the true focal point is the large glass doors that span the back wall.” Opening to the alfresco ceremony space and entertainment areas, they frame views of the rolling hills, drawing the landscape indoors and eliciting “a magnificent play of light and shadow.”
Maison Courvoisier
Built in 1857, Maison Courvoisier is one of the most famed Cognac houses in Jarnac, France. When Gilles & Boissier revitalized the property, founder Félix Courvoisier’s legacy was front and center.
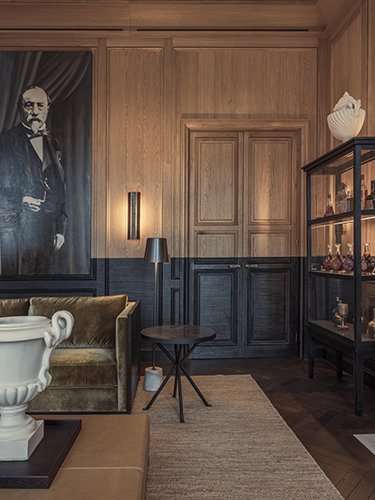
Located in Jarnac, France, Maison Courvoisier’s Salon du Fondateur illuminates bi-color walls that recall bygone distilleries
“We sought to capture the intimate, convivial atmosphere he would have cultivated. It was essential for us to imagine this man, to feel his presence, and through him, the brand he embodied,” says Dorothée Boissier, cofounder of the Paris architecture and design agency.
Isabelle Vignon, Courvoisier’s historian, was instrumental to the process, and “this deep dive into the archives allowed us to design the bar, lounge, and salon, a space enriched with carefully curated archival pieces that narrate the story of the Maison,” she adds.
Bespoke glass shelving in the bar, lounge, and salon divides the space from the tasting room, distinguished by its monumental pure white marble table and François Houtin’s handpainted frescoes, and the Salon du Fondateur, where “we incorporated bicolor boiserie walls, with the lower section painted in a deep black, an almost tar-like finish. This detail echoes a time when alcohol vapors from distillation would blacken the walls of old distilleries, a distinctive marker once used to identify clandestine operations,” explains firm cofounder Patrick Gilles.
Over the years, Maison Courvoisier’s character was diminished, and Gilles & Boissier was keen to revive forgotten details—“to restore ceiling heights that had been lowered, reopen windows overlooking the Charente River that had been blocked, and, most importantly,” says Boissier, “to bring back architectural richness through elaborate moldings, decorative elements, and refined craftsmanship that are always at the heart of our projects.”
Photos by Amy Bartlam, Jerome Galland, William Geddes, Marc Goodwin, Yoshi Makino, John Merkl, Adam Potts, James Riley, and Michael B. Woolsey
This article originally appeared in HD’s April 2025 issue.

