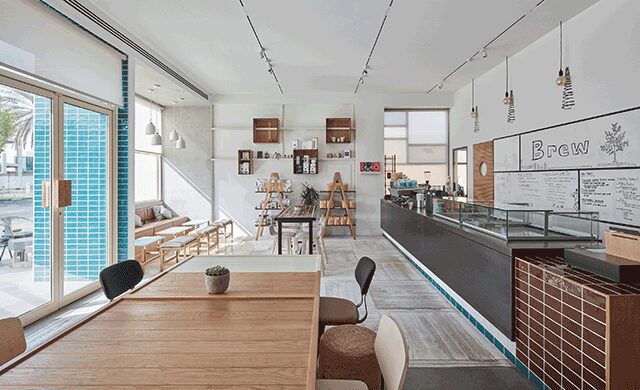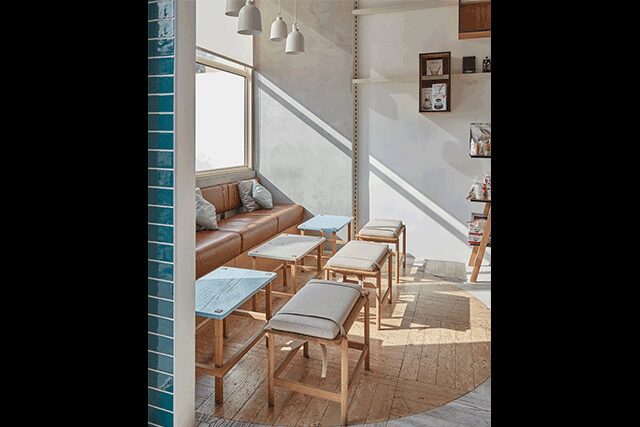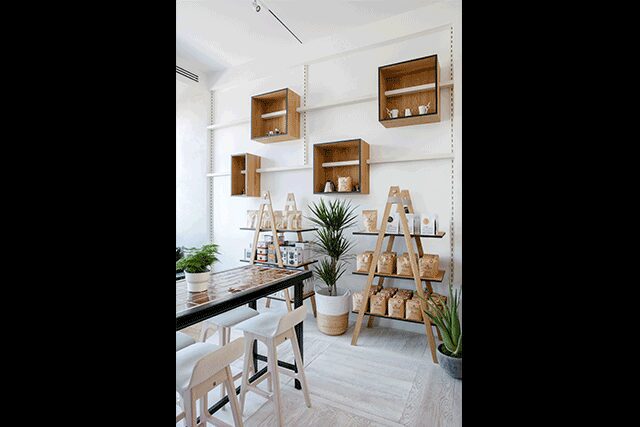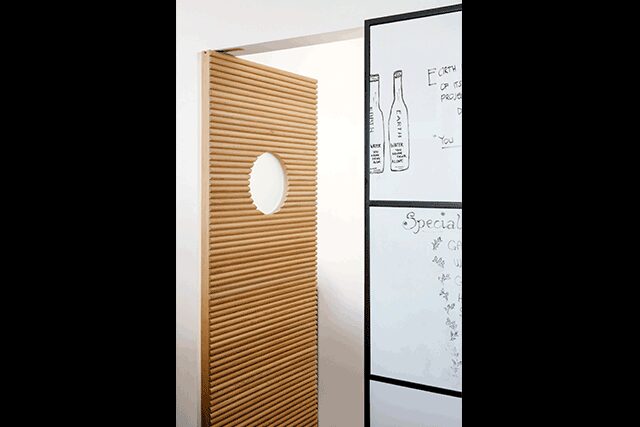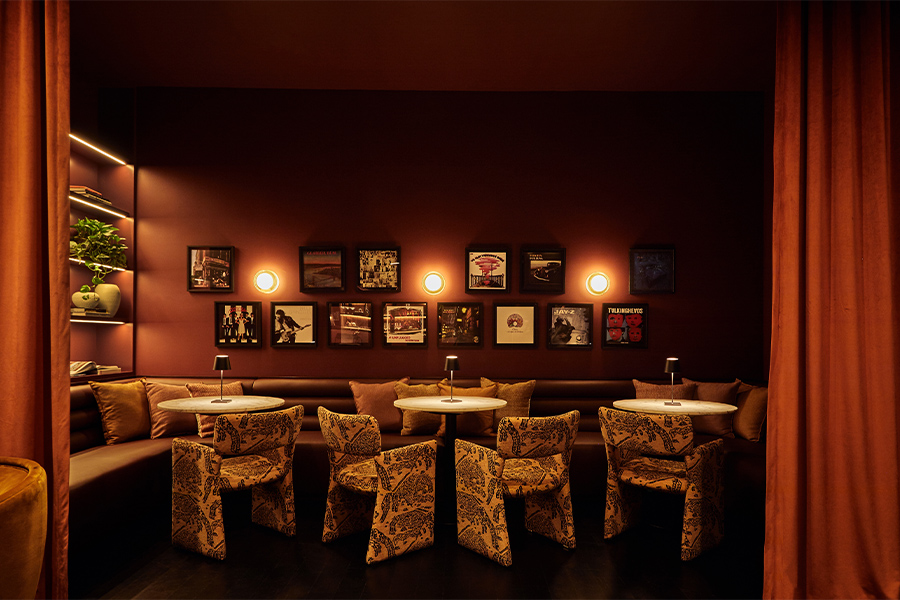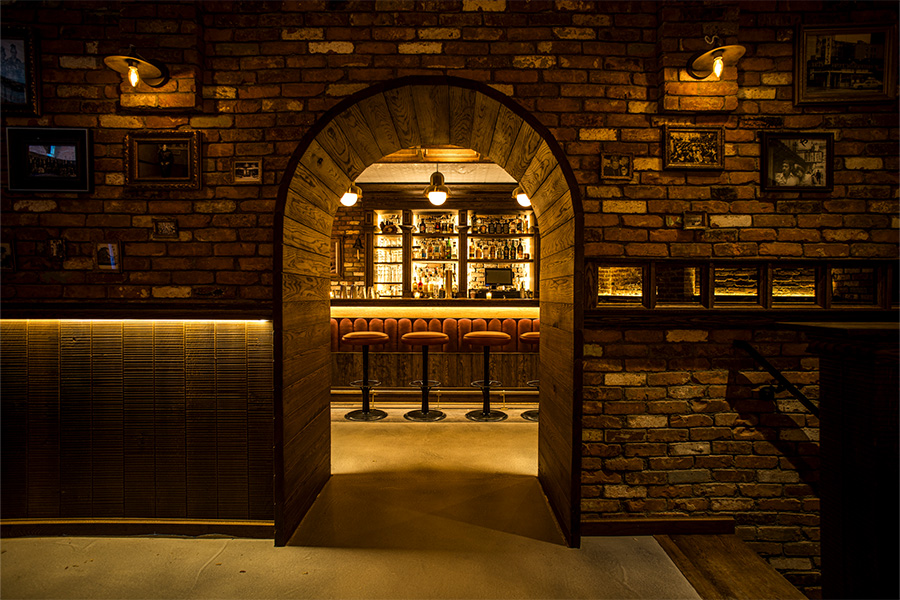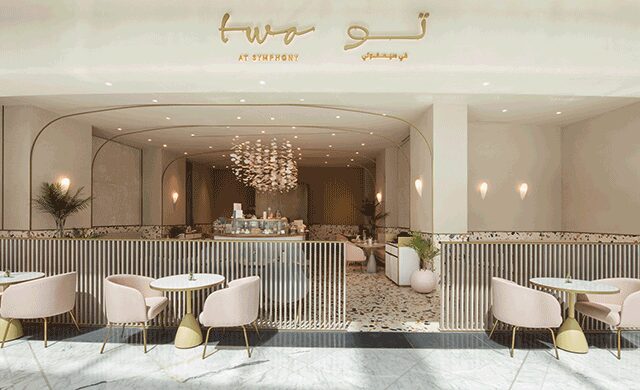
Brothers Hasan and Husain Roomi have left their mark on Dubai with a portfolio of minimalist café designs crafted by their local studio H2R Design. From opulent lounges to cozy dives, each F&B concept from H2R balances function and form through a wholly distinctive lens. Here, the brothers and cofounders discuss two sumptuous spaces that are as inviting as they are elegant.
Two at Symphony
With subtle hues and terrazzo accents, Two at Symphony in the Dubai Mall Fashion Extension appeals to the high-end fashion brand’s quintessential client who is “stylish, fashion-forward, and discerning with an affinity for beautiful things and fine quality,” says Hasan.
The modern yet timeless café balances sophisticated details with a muted material palette. The ambiance of petite F&B space is tinged with feminine moments, including soft pastel tones that emphasizes the space’s openness and Italian terrazzo slabs that add a delicate feel to the interior. In addition, marble and brass accents are an elegant touch to the refined design. Yet, it’s Canadian artist Alissa Coe’s sculptural porcelain chandelier that acts as the focal point, capturing the “strength of the natural world by using the finest materials,” says Husain.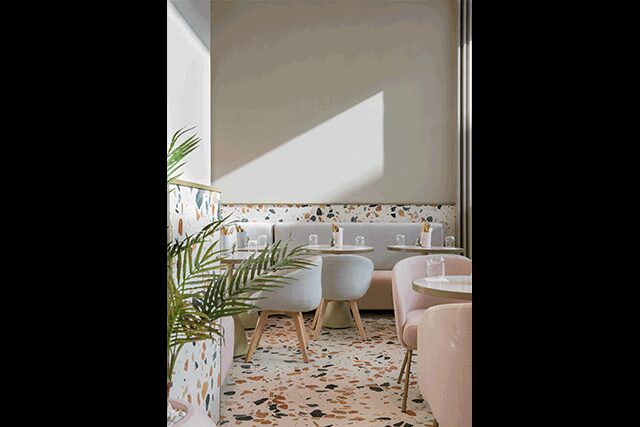
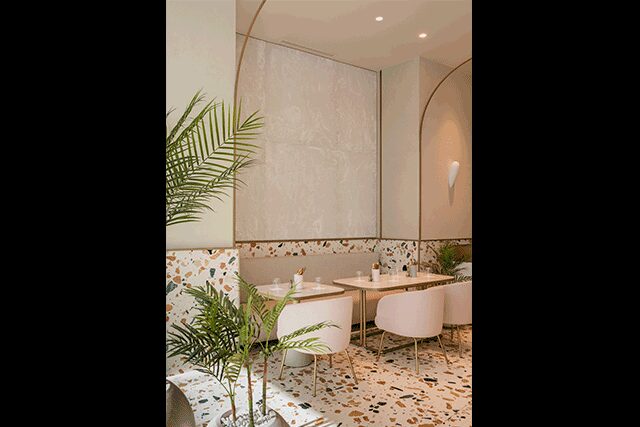
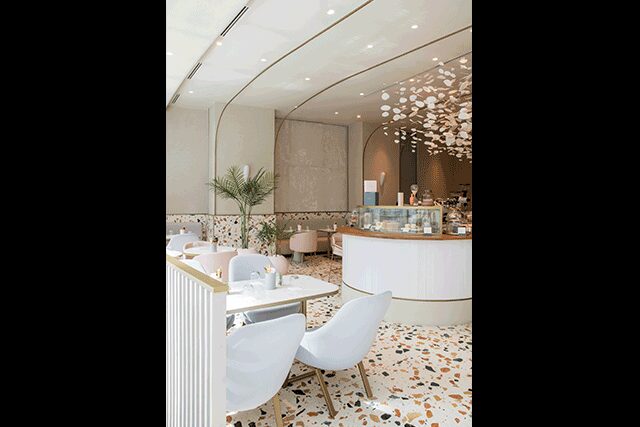
Brew
This laidback concept embraces its beachfront backdrop with a palette of natural tones and white wood elements. The sundrenched interior also references the original Brew location with cork flooring elements that interact with the same gray wood planks found in its predecessor. “The best thing about cork is how soft and yielding it feels,” says Hasan. “It is something completely different and it is a good insulator, which reduces noise from being transmitted throughout the café.”
A glossy wall of chocolate-hued Spanish tiles also serves as a key focal point, contrasting the teal tiles of the façade. The wooden kitchen door is detailed with ribbing that perpetuates a linear motif conceived to maximize the 1,022-square-foot footprint. Husain explains, “To have an expanded look, we opted for a method of linearity design, consisting of a line that follows through the floors, tables, counter, and walls, strategically placed to offset the symmetry while keeping the perspective balanced.”
