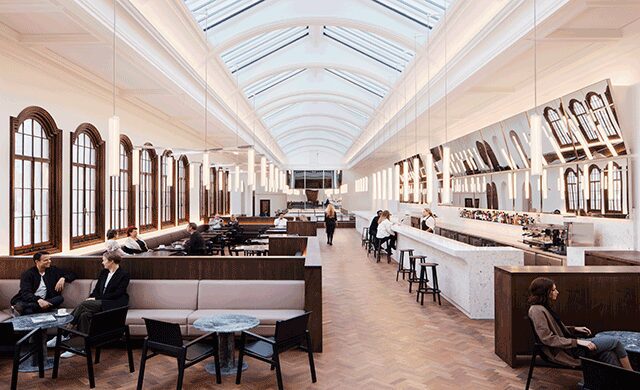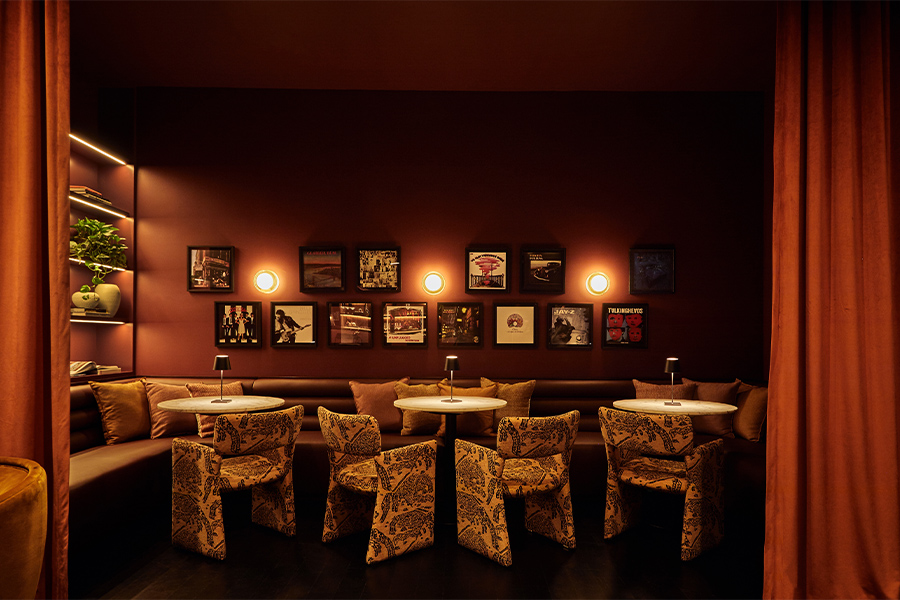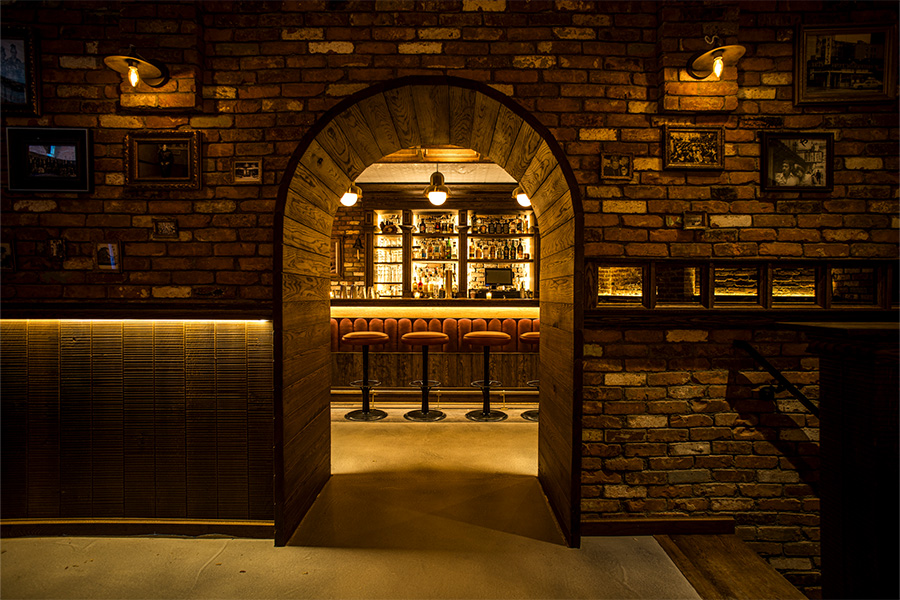Local architecture practice Carmody Groarke converted a former gallery into the Victoria & Albert Museum’s Members’ Room on the top floor of the Grade I Listed 1909 Aston Webb building. In adapting the space, the team wanted the concept to function “as part of the natural continuum of the museum fabric,” says project architect Stephanie Misseri, who worked alongside founders Kevin Carmody and Andy Groarke, as well as associate Andrew House. The centerpiece of the light-filled room is the monolithic terrazzo bar, which matches the white marble entrance staircase and the ceiling moldings above. The gallery’s original light fixtures were reinterpreted as hanging fluted glass luminaires.
One challenge in working with the historic space, however, was ensuring patrons would have a view of the Sackler Courtyard. To do this, the floor had to be raised by nearly two feet. Meanwhile, a timber datum installed along the perimeter of the room anchors the soaring white restaurant and, more practically, hides the heating and cooling units. The standouts, according to House, are the six large wall mirrors. Inspired by an Édouard Manet painting, they “create new perspectives from inside to outside and to other levels within the museum.”
V&A Members’ Room

Photography by Rory Gardiner
Projects:
November 1, 2018


