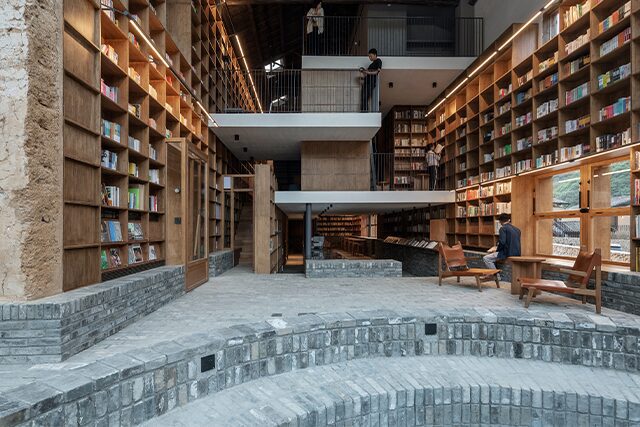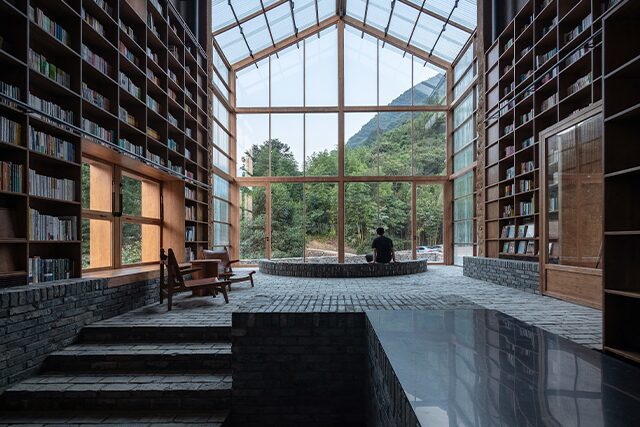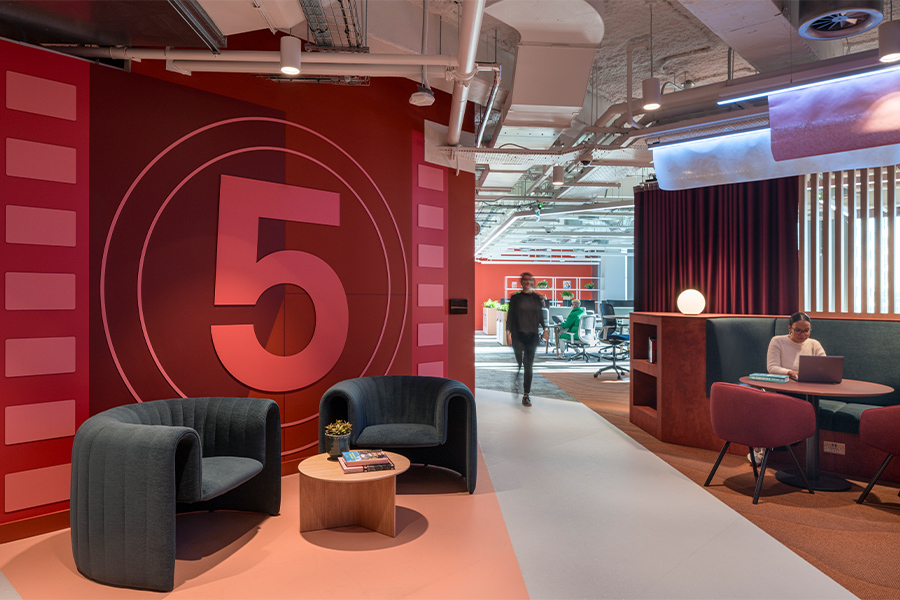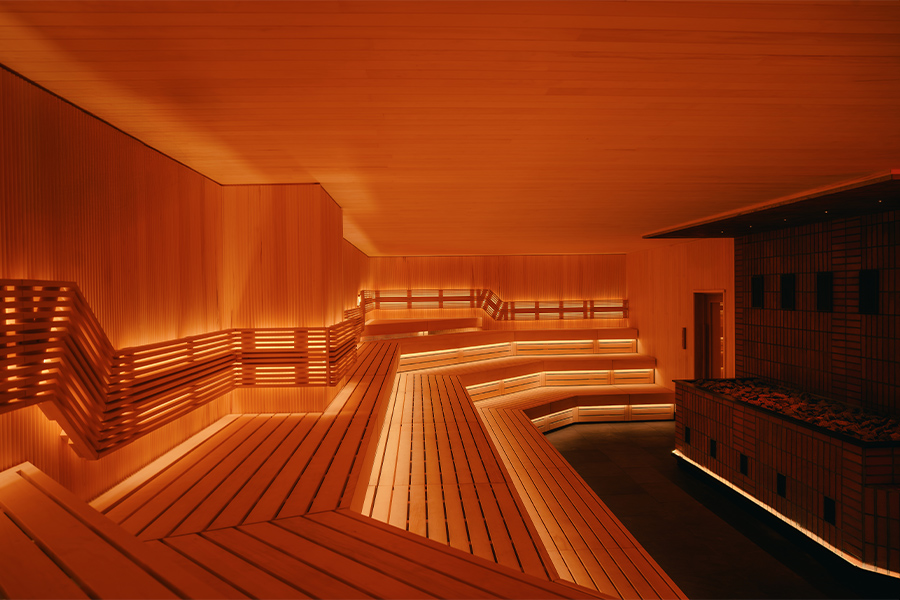Dreamy, forested Tonglu, in eastern China’s Zhejiang province, is the perfect setting for the nearly 2,500-square-foot Capsule Hotel and Bookstore. The bibliophile wonderland welcomes patrons into a serene retreat with walls of towering bookshelves fashioned from laminated indigenous bamboo planks—the centerpiece of the ground-floor public library, where regulars unwind and read at the gray brick-wrapped sunken seating area or a long, communal table.
For this adaptive reuse project in the village of Qinglongwu, Shanghai-based Atelier Tao+C transformed an old wood and rammed earth dwelling surrounded by mountains into a peaceful hangout, complete with a shop, café, and capsule-style accommodations for 20 guests spread across two separate male and female wings with communal baths.

The gray brick-wrapped sunken seating area is the centerpiece of the library
“It is an old house in a remote, rural area. Inhabitants are fleeing to the cities nearby, and only a small amount of people still live here,” says tao+c cofounder Chunyan Cai, noting how the fusion of a budget-friendly hotel and library was a way “to provide a cultural space for the locals.”
The firm removed original floors and partitions to make way for two floating structures. The architects then divided the mass by more than 4 feet, shunning conventional heights for a cozier alternative that dramatically combines with split and stacked floor slabs, some of them eliciting double-height spaces. These staggered platforms are connected by steel staircases that create a sense of discovery that evokes meandering mountain paths.

Materials were kept simple to let the books take centerstage
Tucked behind the slew of tomes, the capsules, equivalent to the height of three bookshelf rows, are hidden from people in the library. “From the ground floor, people can only see endless bookshelves, which gives the occupants a feeling of privacy and safety,” Cai says. In each capsule, the window intentionally correlates with a bookshelf section, so guests can see the library below.
Throughout, there is synergy between old and new. For example, wooden frames were added to the mud-walled façade, and a transparent extension covered in corrugated polycarbonate panels projects seamlessly from the old eastern gable wall. Natural light filters through the skylights, and come evening, the building glows like a lantern in the bucolic landscape.

Bamboo shelves clad the interior of the project’s public library

Staggered platforms are connected by steel staircases
This article originally appeared in HD’s March/April 2020 issue.



