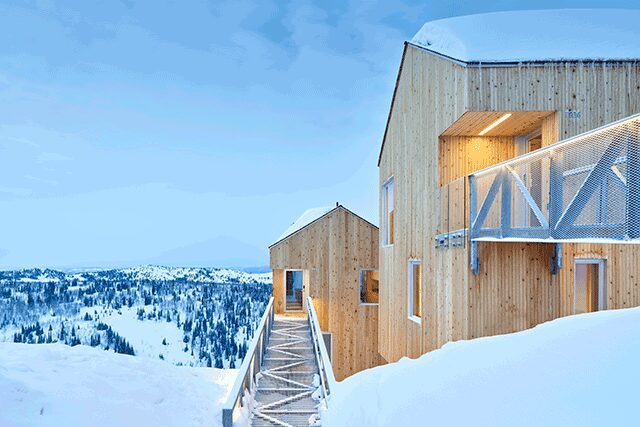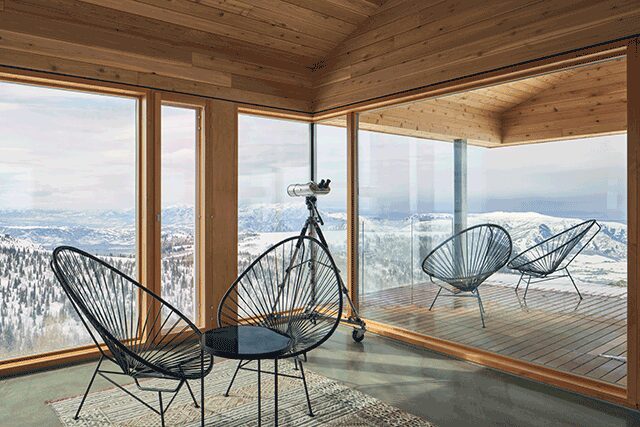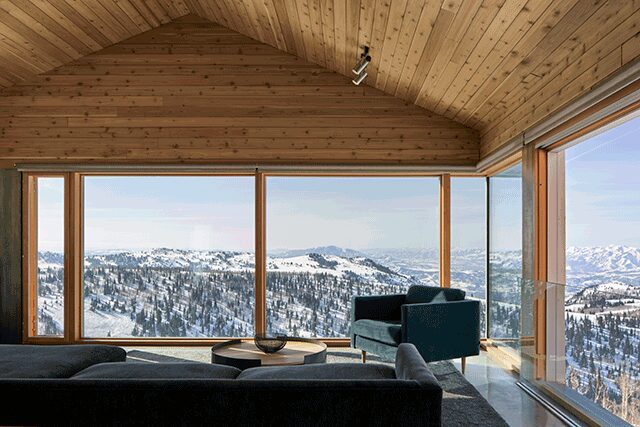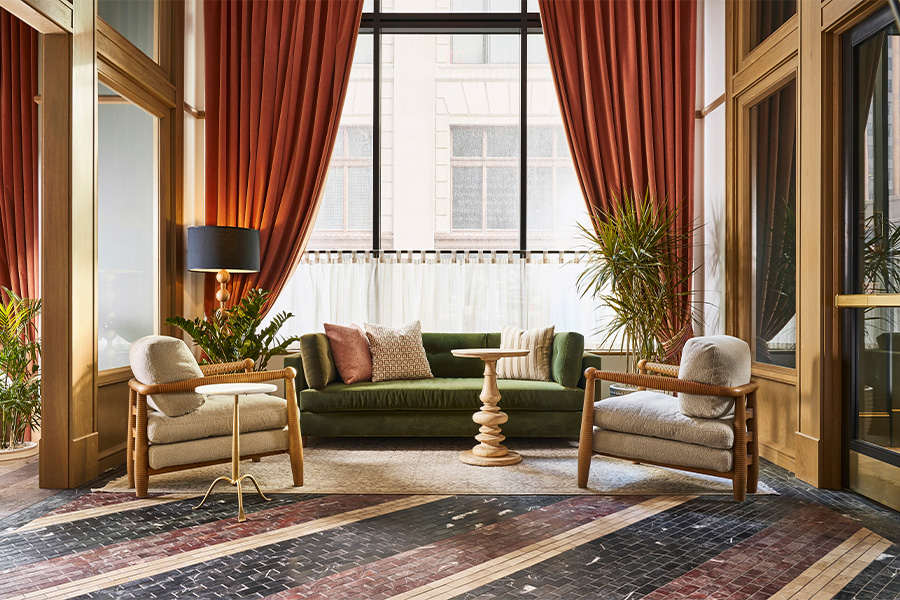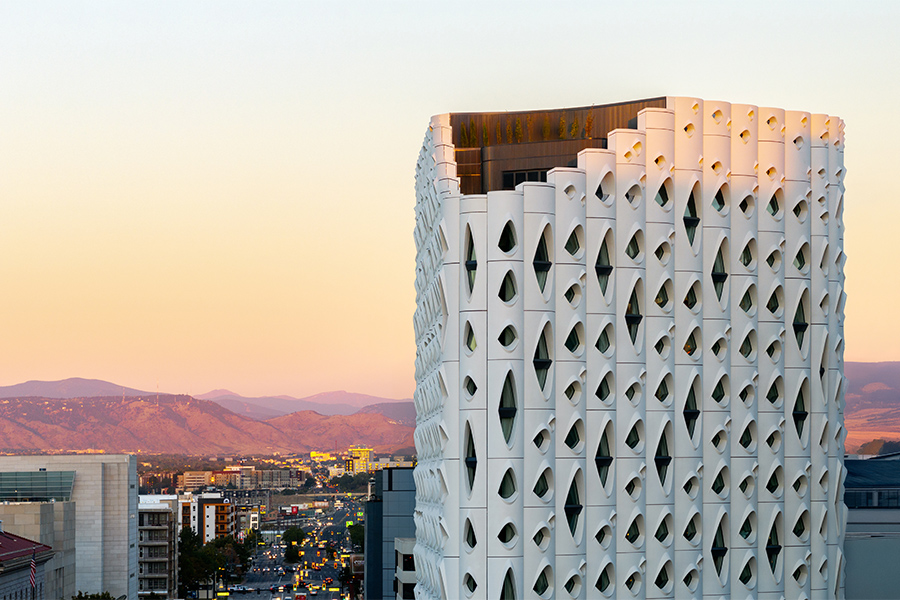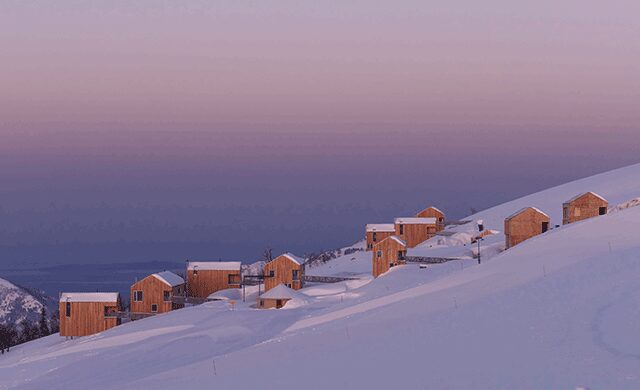
Built on stilts, eight cedar-clad cabins dot the 11,500-acre Horizon neighborhood in Eden, Utah, home base for the Summit series.
For the last 10 years, Summit, the community-minded producer of high-ticket, invitation-only Davos-like events, has been fostering new relationships and conversations between creatives. So when the organization decided to build on that ethos within the 11,500 acres it owns in the mountains of ski destination Eden, Utah, it found its perfect match in MacKay-Lyons Sweetapple, a Halifax, Nova Scotia-based firm that specializes in designing similar village-making projects in eastern Canada and elsewhere.
“I have a background in urban design, so job one is always community,” says principal Brian MacKay-Lyons, who is no stranger to this development. He created Shobac, a similar village of vacation cottages on his farm in Upper Kingsburg, Nova Scotia (and holds a like-minded event there annually). “It was a lucky day for us when this interesting and creative young organization found our work and related to our values of environment, landscape, tradition, and modernity,” he adds.
When complete, the firm’s design for the Horizon neighborhood will comprise 30 cottages built on stilts (eight have been realized in phase one) that are densely clustered in a fashion that brings the new urbanism principles of neighborly proximity and communal spaces onto the remote, snow-packed Powder Mountain. Commissioned as a home base for the Summit series, homeowners can choose from four typologies that center around the contours of the mountain and reflect Summit’s ethos of community building, climate responsiveness, and land stewardship.
The project’s tight footprint “became a puzzle of ensuring that everyone had a great view but that no one was looking into someone else’s bedroom,” MacKay-Lyons says. The architects wrapped the interiors and exteriors with cedar, chosen specifically for its resistance to rot, and constructed each cabin using small pieces of wood to avoid the faux Tyolean lodge look of “huge logs and fake beams,” says MacKay-Lyons. “The idea of economy of means is important for us.” Financial economy, too, was a priority, and so the designers minimized their use of concrete, which is expensive to transport 9,000 feet up a mountain.
The project’s most distinctive features came about as carefully considered responses to the site, which is prey to massive snowfall and very strong wind loads. “You have to be careful where you place room partitions,” he says, so he built the houses to be almost upside down. Homes are entered on the second floor, through a series of bridges, where the winds are weaker and less likely to pummel the large expanses of aluminum-clad wood windows that mark the common spaces. All of the bedrooms and bathrooms are located downstairs on the first floor.
Although the architecture of each space is unique in its own right, MacKay-Lyons points out that it is the bridges that make up some of his favorite moments. “Passing under them and through the courtyards they create between the homes allows for chance encounters with your neighbors,” he says. “[They] become part of a whole procession into a cabin. You have that bit of vertigo, then, as you step into the great room, you go, ‘holy mackerel.’ This is a calm, simple place, but these experiences leave you with a strong memory.”


