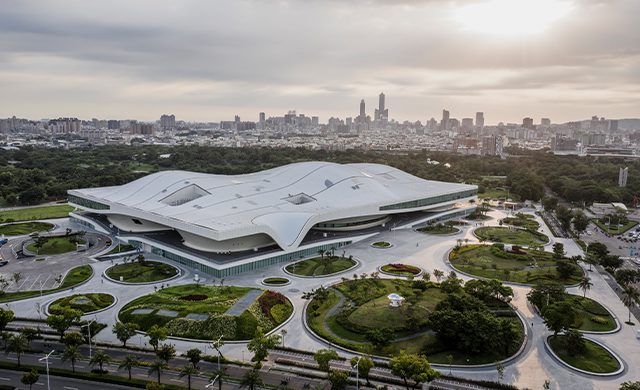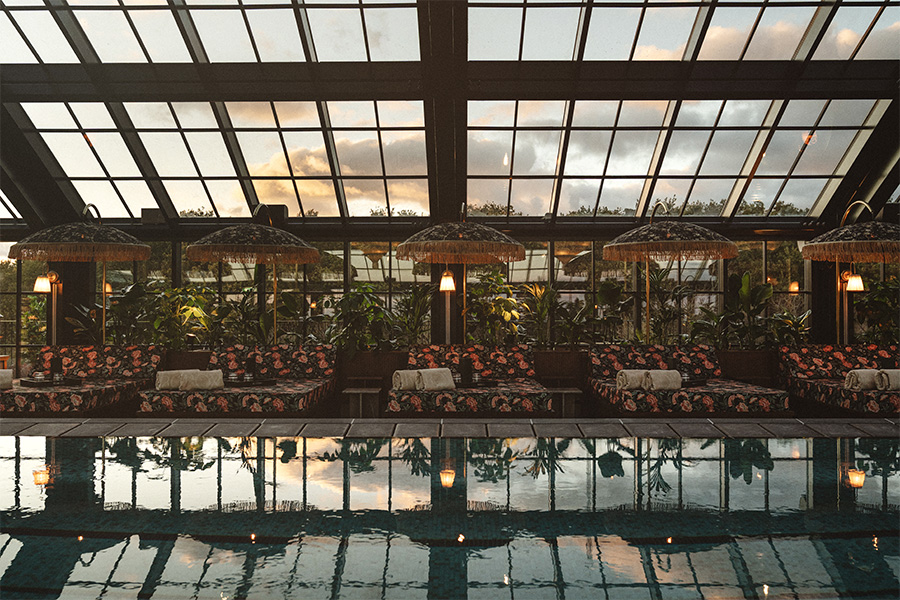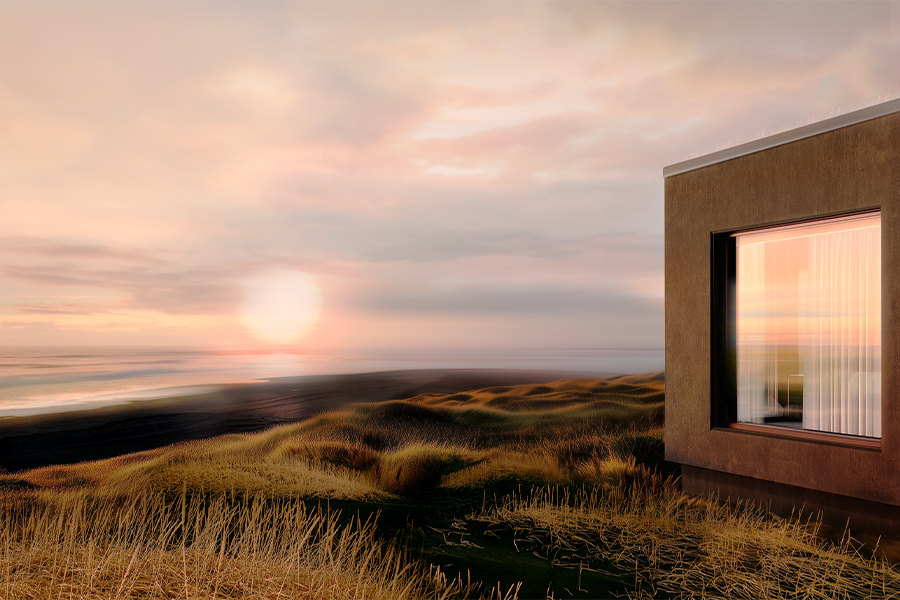An amalgamation of architectural influences from East and West, Taiwan has transformed from a quiet country known for its bucolic landscapes to a progressive tourist and cultural destination. A building boom in the capital city saw the rise of the Taipei 101 skyscraper (led by local architecture firm C.Y. Lee & Partners), Xiangshan Visitor Center (from Tokyo firm Norihiko Dan and Associates), and the National Taichung Theater (a collaboration between Japanese architect Toyo Ito and Sri Lankan designer Cecil Balmond). At the end of 2018, mega performance venue the National Kaohsiung Center for the Arts debuted with a design by Delft, the Netherlands-based firm Mecanoo.

Natural tones imbue the lobby at the Hilton Taipei Sinban with a calming feel
Global hotel brands, too, have started to notice Taipei’s growing tourism potential. The opening of the 400-room Hilton Taipei Sinban in late 2018 was the brand’s return to the market after 15 years, also marking New Taipei City’s first international upscale hotel. Hotel Proverbs by local architectural firm Ray Chen + Partners is another new addition to Taipei’s emerging hospitality scene, offering a sense of local context at the heart of its design. Still to come: Park Hyatt and Andaz will open their doors in 2020 in the Taipei Sky Tower, both from Milan firm Antonio Citterio Patricia Viel.
Kimpton Da An

Bold colors and oversized chandeliers make a statement at Tavernist restaurant at the Kimpton Da An
An oasis in the middle of the busy Da’an district in Taipei, Kimpton Da An draws upon the richness and vibrancy of its local context. Crafted by Shanghai firm Neri&Hu, the former residential building takes cues from the city’s streets through the use of tiles and metalwork. A sculpted multi-height ceiling sets up a striking, ephemeral entrance, creating a fluid transition from the lobby to the social lounge, while the 129 guestrooms feature mesh entry thresholds that divide the space into in-between areas meant for contemplation and reflection.
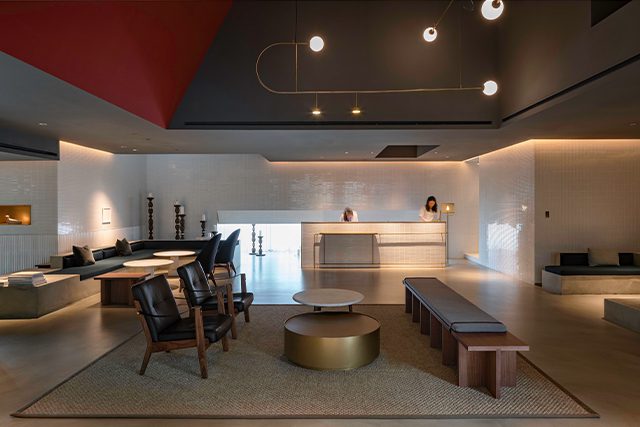
The Neri&Hu–designed Kimpton Da An takes cues from the tile and metalwork found in the city’s streets
According to the firm’s founding partners, Rossana Hu and Lyndon Neri, the hotel is meant to be a sanctuary fashioned through relationships between modern design elements and the area’s history. The experiences of the connection aren’t always obvious, taking time to be realized and understood. “It is the discovery process that makes the design accessible and relevant,” says Neri.
The Place Taipei

The arrival area at the Place Taipei functions as a traditional Taiwanese teahouse
Mecanoo was also tasked with conceiving the Place brand’s 179-room Taipei outpost in the Nangang district, which draws inspiration from the local tea production tradition. “The approach of people, place, and purpose was applied at different scales, from the design concept to the detailing of furniture and graphic elements,” says firm architect Yuli Huang. The hotel’s arrival area on the 10th floor also functions as a traditional Taiwanese teahouse. Curtains separate different spaces of the arrival lobby, fully opening up during peak days and partitioning it off with overlapping layers of fabric during downtime. Nods to the tea-making process appear throughout, including in corridor carpet that evokes the terrace plantation landscape and a color palette that mimics the bright yellow shades of Pouchong tea.

Design firm Mecanoo designed the Place Taipei in the Nangang district
45 Degrees Kitchen & Bar
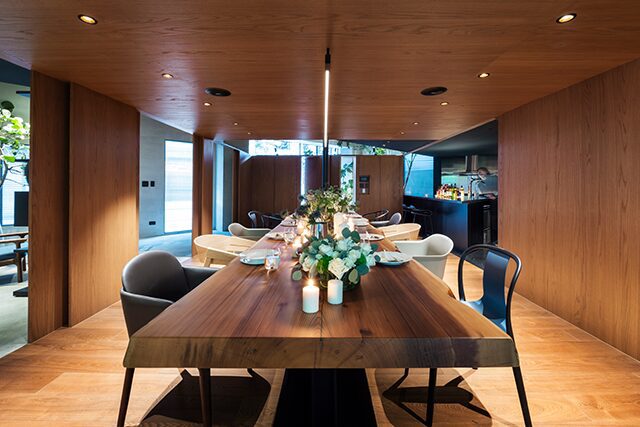
A 20-foot-long communal table defines 45 Degrees Kitchen & Bar
In the heart of Taipei City, tucked away in a secluded alley, a private restaurant experience unfolds in a Japanese-inspired building with a thin metal grid façade serving as a playful partition meant to increase the feeling of seclusion. The local office of J.C. Architecture arranged the spaces in 45-degree angles (hence the name), forming the front yard, back yard, lounge area, and kitchen, as well as other spaces. A nearly 20-foot-long hardwood table is the focal point, “extending a person’s vision from the front yard to the end, where a tree is planed beneath the skylight,” says design director Johnny Chiu. The second level VIP room overlooks the activities below via floor-to-ceiling windows that create visual connections, setting up an intimate and contiguous dining experience.
Photography by Ethan Lee, Pedro Pegenaute, Shell Young, and Courtesy of J.C. Architecture
This article originally appeared in HD’s February 2020 issue.

