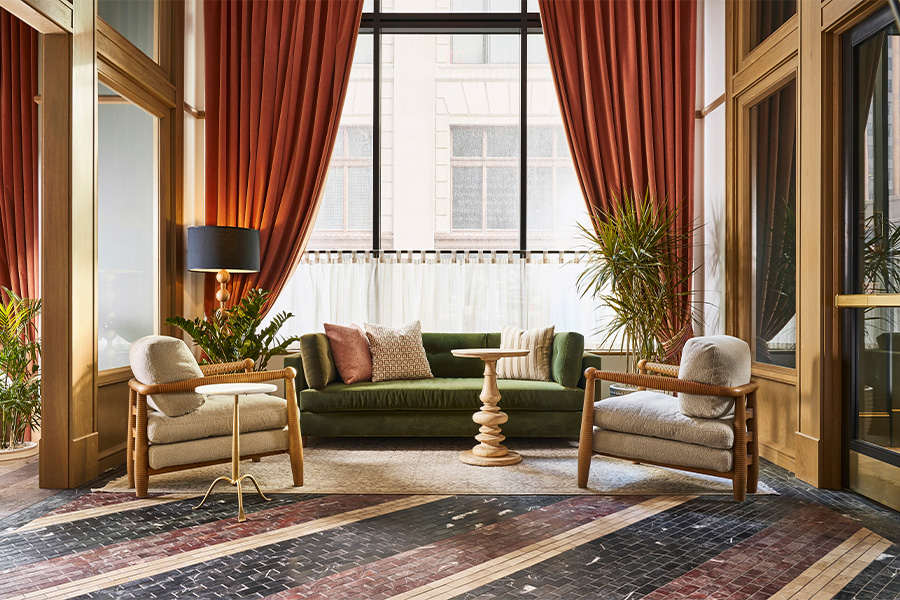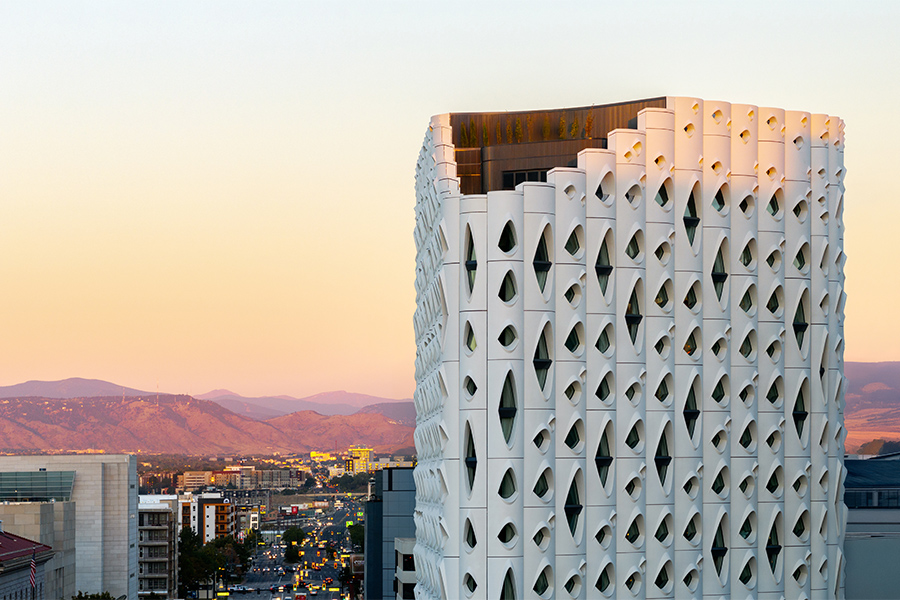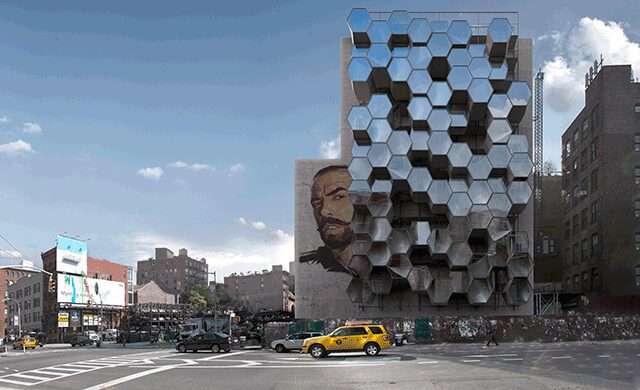
Homed
New York
Proposed by Oslo- and New York-based studio Framlab, Homed “unfolded from a conversation I had with a homeless man on the subway one night,” explains founder and design director Andreas Tjeldflaat. “The described experience from his time in the shelter system, and his decision to live on the streets, made me realize how these spaces often struggle to offer a space of comfort, safety, cleanliness, and privacy for its visitors. Homeless people in New York are regular people in challenging circumstances—victimized by the city’s brutal housing market conditions.” His solution for the growing problem takes advantage of vertical lots—the empty sides of buildings—where scaffolding supports 3D-printed hexagonal housing modules that can be combined to form dense, suspended micro-neighborhoods. With exteriors made from oxidized aluminum cladding, and comfortable interiors that can be customized based on the resident’s needs, the modules also offer views of the city. While fabrication is technically feasible (and economically viable), Tjeldflaat acknowledges there are barriers for the project’s next steps. “Close participation among a broad range of actors—city officials, land and building owners, homeless service providers, construction companies, etc.—will be critically important. Obtaining necessary permits for the units and proposed installation will be another big undertaking.”
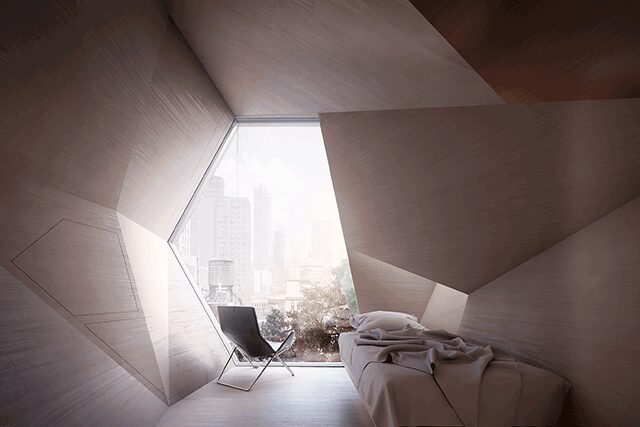
Kachumbala Maternity Unit
Uganda
Designed by Citizen HKS, Dallas-based HKS’ public-interest design initiative, this 2,960-square-foot maternity unit in the eastern Ugandan town of Kachumbala serves a rural, impoverished population where infant mortality is high and 40 percent of expectant mothers were previously unable to access the existing facility. The new unit can accommodate at least six births per day and includes aftercare facilities that support and improve upon the 1950s-era two-room ward. Citizen HKS partnered with Welsh nonprofit Engineers for Overseas Development, which trains construction professionals, and worked with more than 40 community members to help build the facility. Because it’s located in a hot, dry climate (and in an area without access to reliable electricity), the team relied upon sustainable, passive design strategies and natural ventilation and shading. The building—crafted with local materials like interlocking soil-stabilized blocks handmade onsite—boasts a mono-pitched roof and exterior corridors complete with terracotta screens that help with cross-flow ventilation. The unit also generates its own power for lighting and refrigeration, and a rainwater system filters and stores water during the rainy season. Not only a pro-bono effort, but when the project needed a boost to complete construction, HKS launched an employee fundraising campaign that brought in nearly $50,000 toward its $160,000 cost.
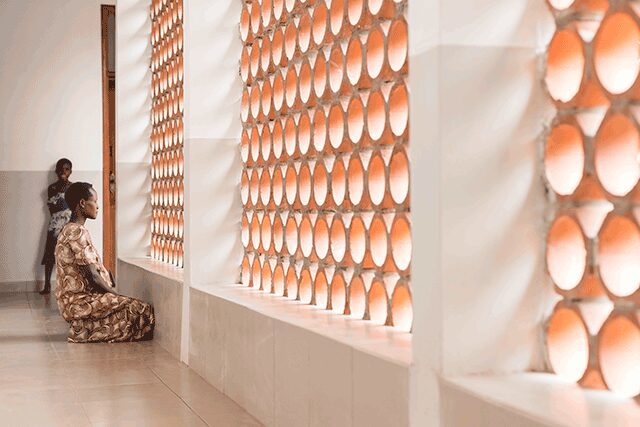
Children Village at Canuanã School
Formoso do Araguaia, Brazil
Situated at the edge of a northern Brazilian rainforest, the Children Village dormitory at the Canuanã School houses 540 teens and is one of many run by the nonprofit Bradesco Foundation, which provides education for children from rural areas throughout the country. Spanning nearly 270,000 square feet, the complex was designed by Brazilian firms Aleph Zero and Rosenbaum, which engaged the students themselves to understand their needs and desires when creating a home away from home, as many travel great distances to go to Canuanã. “We got a better understanding of their conditions and demands, but more importantly, we had the opportunity to nurture the children’s self esteem and sense of belonging in the space,” says Aleph Zero cofounder Gustavo Utrabo. “More than simply sourcing ideas, we built relationships and through these relationships, we were able to add a more contemporary point of view to that context.” Divided into two identical complexes for girls and boys, the ground-floor residences surround three large open courtyards, while communal areas, such as reading spaces and balconies with hammocks, are located a level above. Responding to the tropical climate, designers employed traditional techniques and local materials, including the earthen blocks handmade onsite for latticework and walls. A generous canopy roof made from cross-laminated timber beams and columns offers shading in scorching summer temperatures.
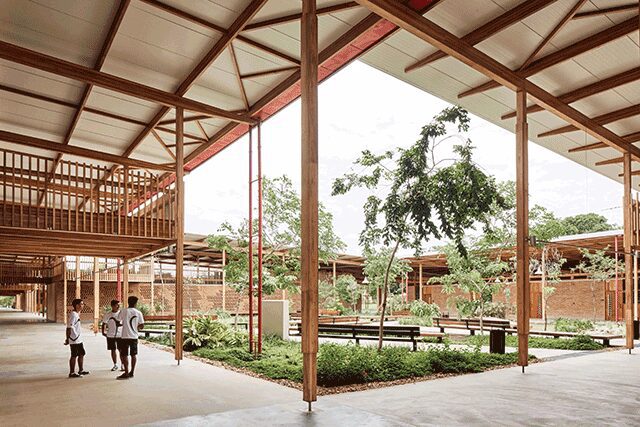
Okana Centre for Change
Okana Village, Kisumu, Kenya
Ellen Rouwendal and Laura Katherine Strähle, then students at Delft University of Technology in the Netherlands, designed a prototypical pavilion structure for public use. Wanting to prove its feasibility, the women raised funding and headed to Okana Village in rural western Kenya to create a full community center featuring a library, computer room, cafeteria and bakery, tailoring studio, meeting spaces, and outdoor areas for gatherings. They spent months making it a reality, managing the construction and working closely with NGO Sustainable Rural Initiatives and local workers. “Spending time with the community was a means to establish a relationship and friendship with them,” Strähle explains, adding that the concept can be easily scalable and recreated in other locations. Since village members like to gather under the large canopies of Acacia trees, the designers translated the treetops into a meaningful architectural roofscape. Bamboo is the main material used for the buildings, and the shape of the roof and permeable walls allow for water catchment and air circulation.
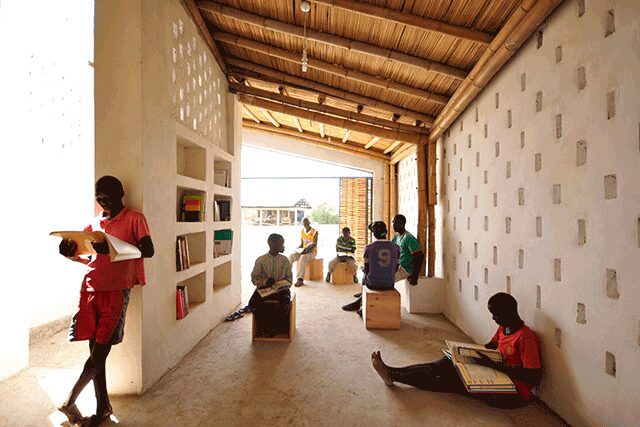
Children’s Library at Concourse House
Bronx, New York
Serving women with young children who are moving out of homelessness, the Concourse House: Home for Women and Their Children provides stable transitional housing and social services. Because these families often don’t have access to books, its new library space, designed pro-bono by New York-based Michael K. Chen Architecture, is a welcome addition to the educational resources and programming Concourse House provides for its residents. “It’s such an inspired initiative—to empower mothers and children who are transitioning out of homelessness through the power of books and reading—and one that we found to be incredibly compelling,” says principal Michael Chen. The 1,200-book library, which occupies a mezzanine space under a barrel-vaulted ceiling, is cozy yet playful thanks to upholstered poufs, colorful plush carpet, and an illuminated, pill-shaped shelving unit. “The most rewarding experience of the whole project,” Chen adds, “was watching kids of all ages settle into the library on opening day. They collected around the tables and [sat] on the floor with books like it was the most natural thing in the world.”
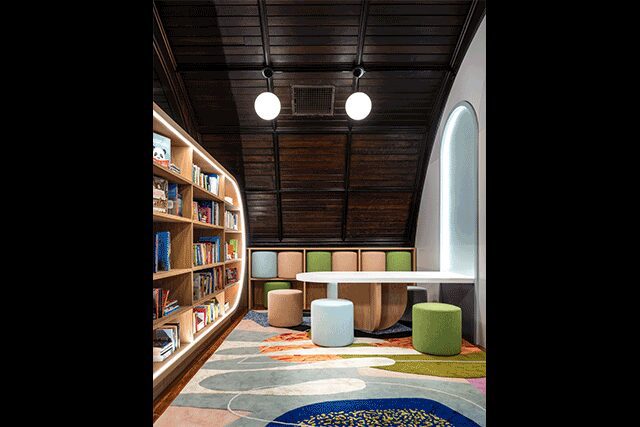
Social Good
Words by: Katie Kervin


