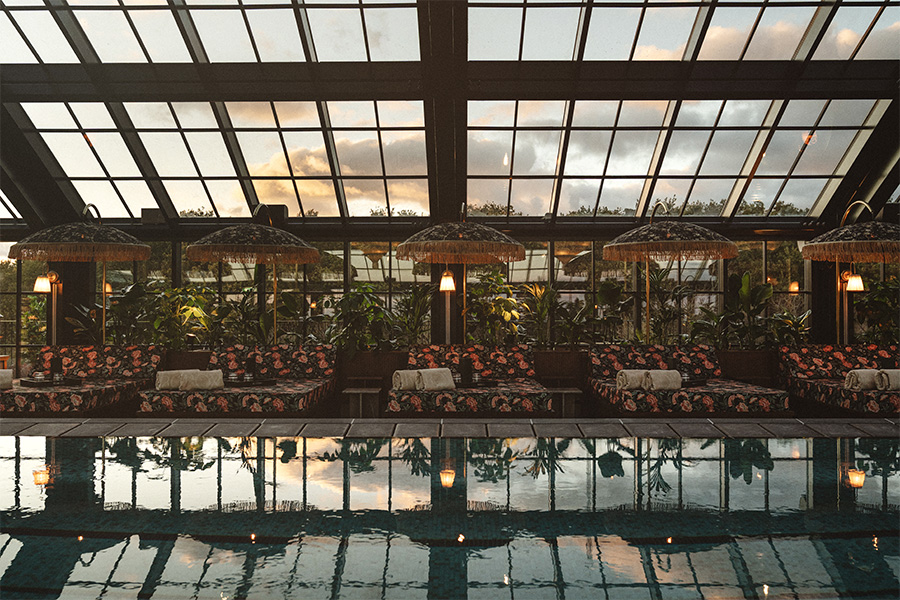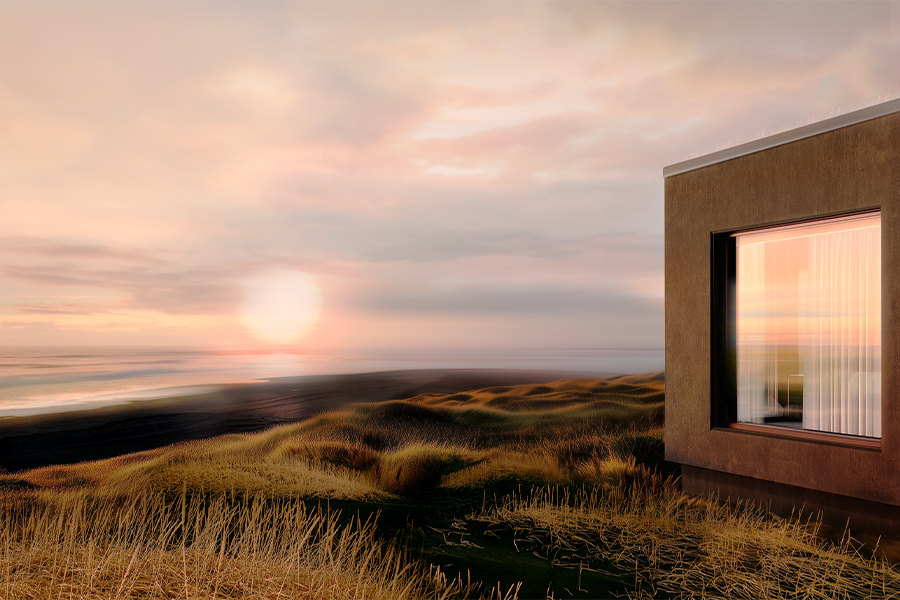2017 HD Project Award Winners and Finalists

The winners of the 2017 HD Project Awards were announced on at the annual HD Awards celebration on June 7th in New York. This year’s judges included Timothy Griffin, Ennismore/the Hoxton; Nicole Hollis, NICOLEHOLLIS; Kemper Hyers, Starwood Capital; Helen Jorgensen, Host Hotels & Resorts; and Alessandro Munge, Studio Munge.
2017 HD Project Award Winners and Finalists
The winners of the 2017 HD Project Awards were announced on at the annual HD Awards celebration on June 7th in New York. This year’s judges included Timothy Griffin, Ennismore/the Hoxton; Nicole Hollis, NICOLEHOLLIS; Kemper Hyers, Starwood Capital; Helen Jorgensen, Host Hotels & Resorts; and Alessandro Munge, Studio Munge.
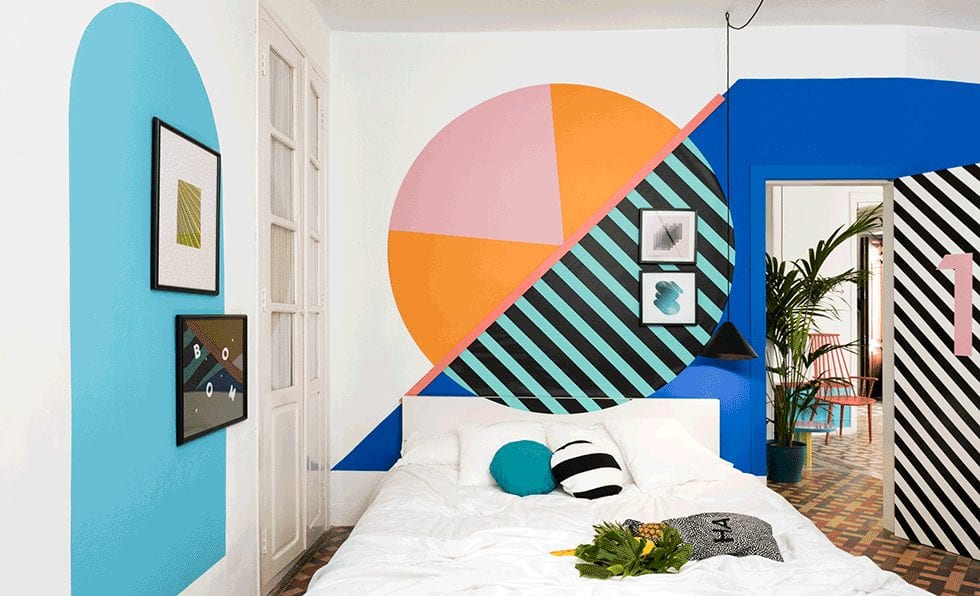
Guestroom (Economy)
Winner
Valencia Lounge Hostel, Spain
Masquespacio
Each of Valencia Lounge Hostel’s 11 rooms is designed with a different yet playful look, where eclectic color palettes and graphic designs create a contemporary yet cozy atmosphere.
Photography by
Luis Beltran
Guestroom (Economy)
Winner
Valencia Lounge Hostel, Spain
Masquespacio
Each of Valencia Lounge Hostel’s 11 rooms is designed with a different yet playful look, where eclectic color palettes and graphic designs create a contemporary yet cozy atmosphere.
Photography by
Luis Beltran
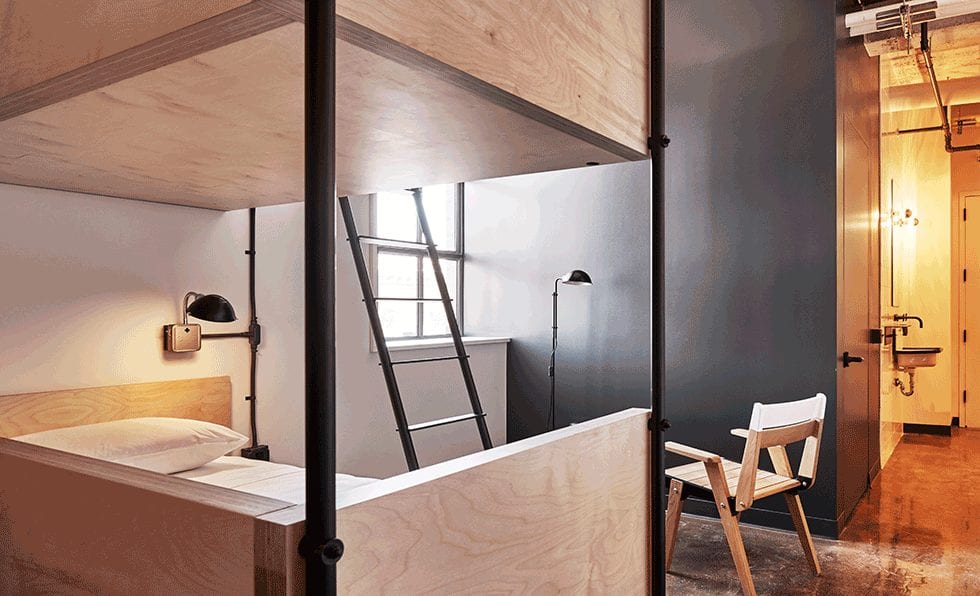
Guestroom (Economy)
Finalist
The Hollander, Chicago
Antunovich Associates
Delordinaire
Home to eight shared rooms and 12 private ones, the Hollander boasts high ceilings that create an open space.
Photography by Adrian Gaut
Guestroom (Economy)
Finalist
The Hollander, Chicago
Antunovich Associates
Delordinaire
Home to eight shared rooms and 12 private ones, the Hollander boasts high ceilings that create an open space.
Photography by Adrian Gaut
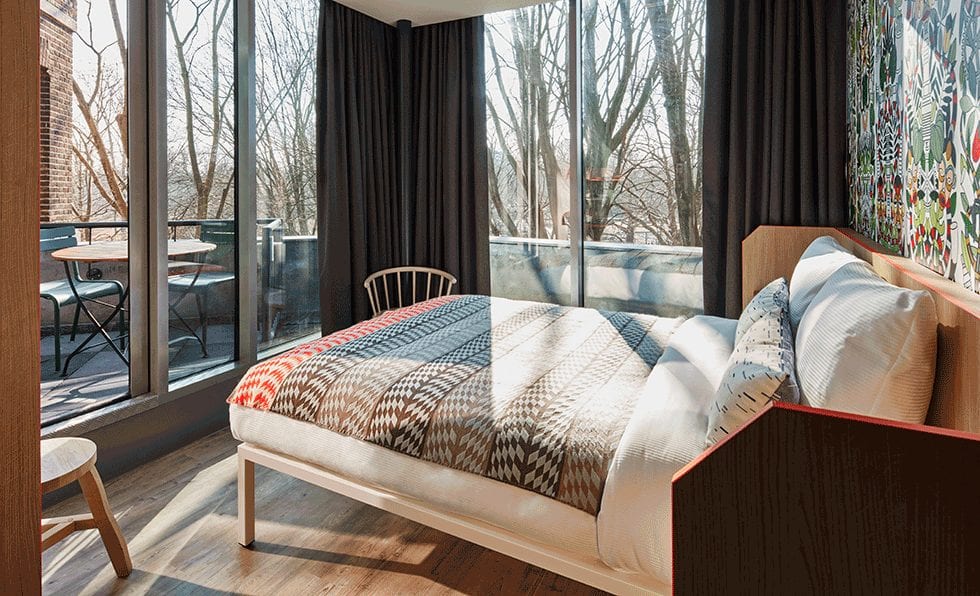
Guestroom (Economy)
Finalist
Generator Amsterdam
Integrated Disciplines of Engineering and Architecture
DesignAgency
The treehouse feel in the Generator Amsterdam’s glass rooftop addition is elicited by floor-to-ceiling windows and inspires the room’s palette.
Photography by Nikolas Koenig
Guestroom (Economy)
Finalist
Generator Amsterdam
Integrated Disciplines of Engineering and Architecture
DesignAgency
The treehouse feel in the Generator Amsterdam’s glass rooftop addition is elicited by floor-to-ceiling windows and inspires the room’s palette.
Photography by Nikolas Koenig

Guestrooms (Midscale)
Winner
The Asbury Hotel, Asbury Park, New Jersey
Stonehill & Taylor
Anda Andrei Design and Bonetti/Kozerski Studio
Channeling the hotel’s beach town feel, rooms feature gray and white checkerboard rubber flooring, plywood headboards, striped rugs, and black and white images of local scenes.
Photography by Nikolas Koenig
Guestrooms (Midscale)
Winner
The Asbury Hotel, Asbury Park, New Jersey
Stonehill & Taylor
Anda Andrei Design and Bonetti/Kozerski Studio
Channeling the hotel’s beach town feel, rooms feature gray and white checkerboard rubber flooring, plywood headboards, striped rugs, and black and white images of local scenes.
Photography by Nikolas Koenig
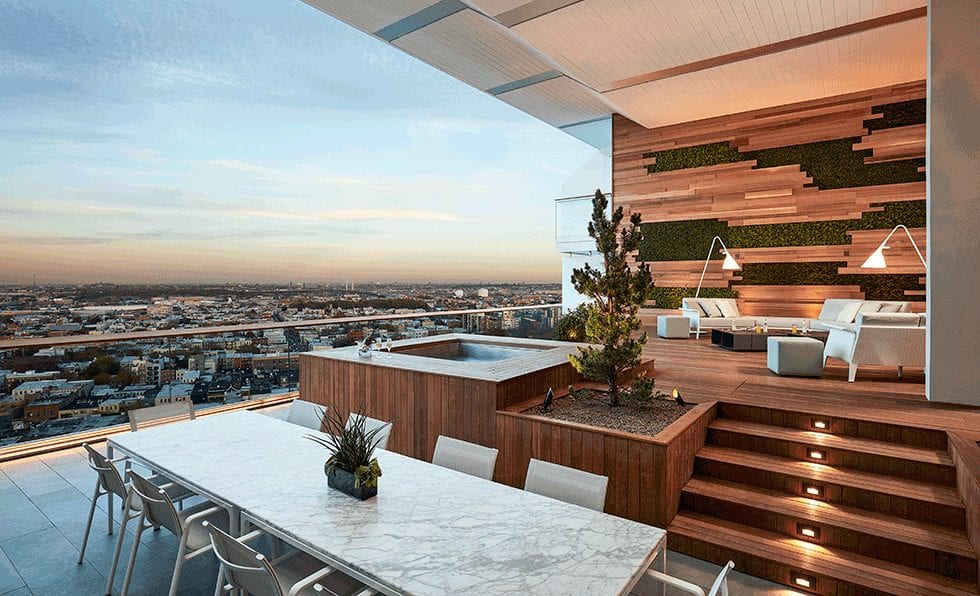
Guestrooms (Midscale)
Finalist
The William Vale, Brooklyn
Albo Liberis
Studio Munge
The duplex Vale Garden Residence suite boasts a wood-wrapped 1,632-square-foot patio complete with a Jacuzzi.
Photography by Jody Kivort
Guestrooms (Midscale)
Finalist
The William Vale, Brooklyn
Albo Liberis
Studio Munge
The duplex Vale Garden Residence suite boasts a wood-wrapped 1,632-square-foot patio complete with a Jacuzzi.
Photography by Jody Kivort
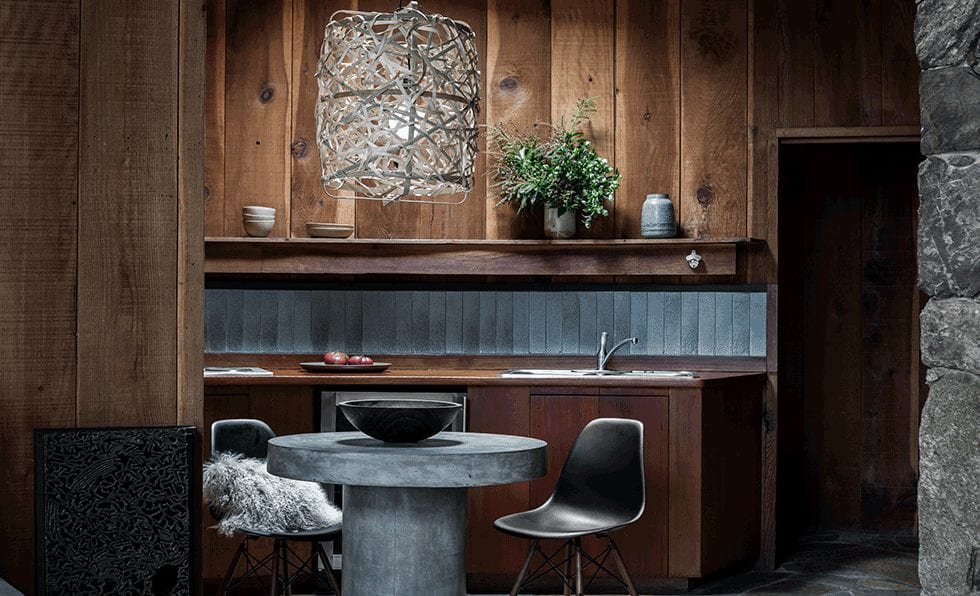
Guestrooms (Lifestyle)
Winner
The Fritz House at Esalen Institute, Big Sur, California
Salt + Bones
The kitchen highlights natural textures and an artisanal spirit with a stone table, white woven light fixture, and rustic wood walls.
Photography by Laure Joliet
Guestrooms (Lifestyle)
Winner
The Fritz House at Esalen Institute, Big Sur, California
Salt + Bones
The kitchen highlights natural textures and an artisanal spirit with a stone table, white woven light fixture, and rustic wood walls.
Photography by Laure Joliet

Guestrooms (Lifestyle)
Finalist
The Dewberry, Charleston, South Carolina
McMillan Pazdan Smith Architecture and Reggie Gibson Architects
Workstead
The Charleston Flat in the Dewberry draws inspiration from the South with hardwood flooring, floor-to-ceiling windows wrapping the room, and a king-sized canopy bed.
Photography by Matthew Williams
Guestrooms (Lifestyle)
Finalist
The Dewberry, Charleston, South Carolina
McMillan Pazdan Smith Architecture and Reggie Gibson Architects
Workstead
The Charleston Flat in the Dewberry draws inspiration from the South with hardwood flooring, floor-to-ceiling windows wrapping the room, and a king-sized canopy bed.
Photography by Matthew Williams

Guestrooms (Lifestyle)
Finalist
Thompson Nashville
Hastings Architecture Associates
Parts and Labor Design
For a residential feel, blue and white tones define a suite, where the bedroom and living areas are separated by a white divider featuring brass channel detailing, recessed pill-shaped sconces, and a tiled seating nook, acting as the central hearth of the room.
Photography by Andrea Behrends
Guestrooms (Lifestyle)
Finalist
Thompson Nashville
Hastings Architecture Associates
Parts and Labor Design
For a residential feel, blue and white tones define a suite, where the bedroom and living areas are separated by a white divider featuring brass channel detailing, recessed pill-shaped sconces, and a tiled seating nook, acting as the central hearth of the room.
Photography by Andrea Behrends
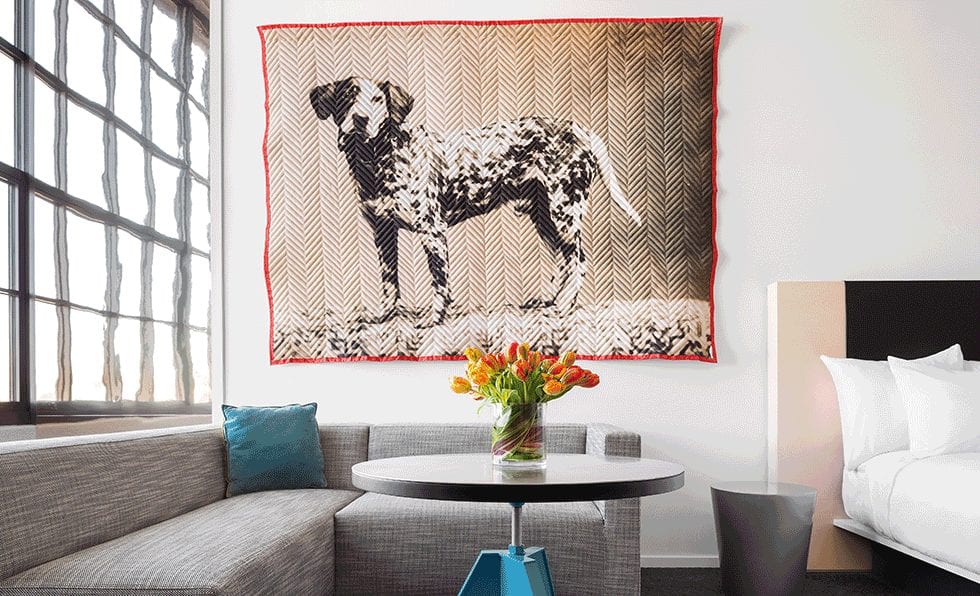
Guestrooms (Lifestyle)
Finalist
21c Museum Hotel Oklahoma City
Deborah Berke Partners
In the 21c Museum Hotel Oklahoma City’s 135 guestrooms, contemporary art, such as a fabric mural of a Dalmatian, adds dimension and playfulness to the clean, simple design.
Photography courtesy of 21c Museum Hotels
Guestrooms (Lifestyle)
Finalist
21c Museum Hotel Oklahoma City
Deborah Berke Partners
In the 21c Museum Hotel Oklahoma City’s 135 guestrooms, contemporary art, such as a fabric mural of a Dalmatian, adds dimension and playfulness to the clean, simple design.
Photography courtesy of 21c Museum Hotels
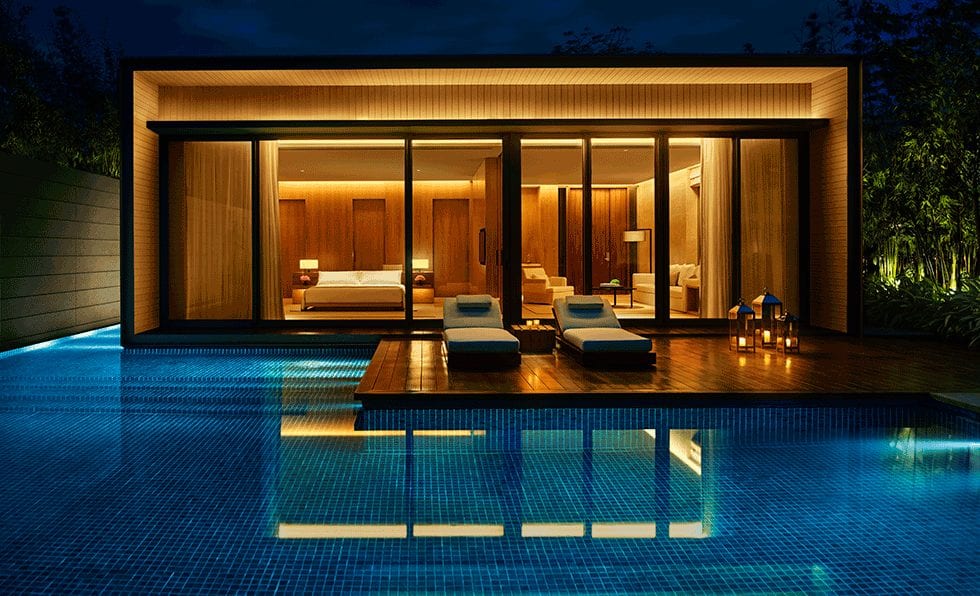
Best in Show
Guestroom (Upscale/Luxury)
Winner
Sanya EDITION, China
SCDA
I.S.C. Design Studio and CAP Atelier
The 512-room Sanya EDITION boasts minimalist one bedroom villas with private plunge pools.
Photography courtesy of Ian Schrager Company
Best in Show
Guestroom (Upscale/Luxury)
Winner
Sanya EDITION, China
SCDA
I.S.C. Design Studio and CAP Atelier
The 512-room Sanya EDITION boasts minimalist one bedroom villas with private plunge pools.
Photography courtesy of Ian Schrager Company

Guestroom (Upscale/Luxury)
Finalist
Four Seasons Hotel Kyoto
Kume Sekkei
HBA/Hirsch Bedner Associates
A subtle cherry blossom pattern stretching across the headboard wall mixes with green carpeting and Shoji paper lamp fixtures.
Photography by Will Pryce
Guestroom (Upscale/Luxury)
Finalist
Four Seasons Hotel Kyoto
Kume Sekkei
HBA/Hirsch Bedner Associates
A subtle cherry blossom pattern stretching across the headboard wall mixes with green carpeting and Shoji paper lamp fixtures.
Photography by Will Pryce
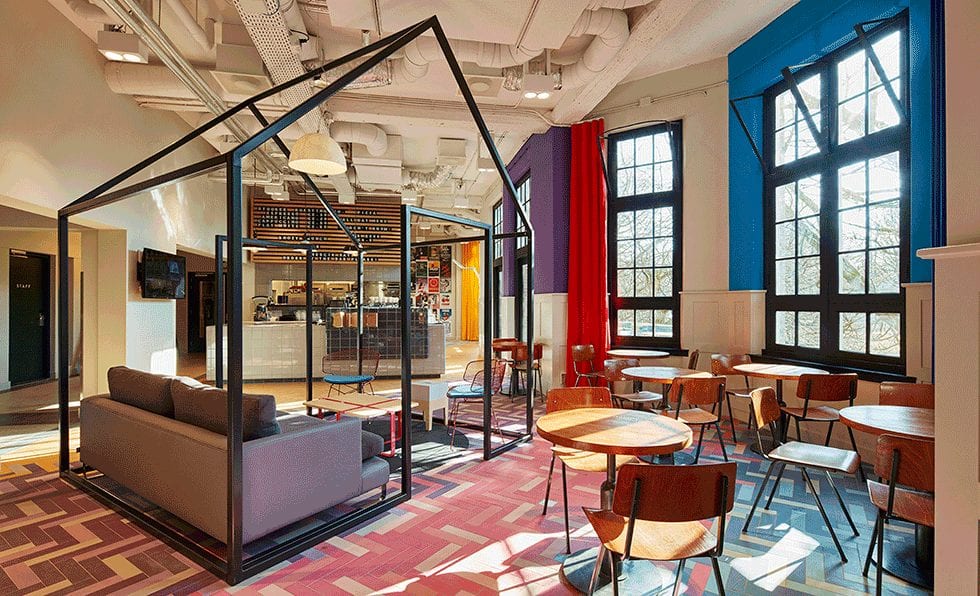
Hotel (Economy)
Winner
Generator Amsterdam
Integrated Disciplines of Engineering and Architecture
DesignAgency
In Generator Amsterdam’s Nescio Café, colorful herringbone tiles reference aerial views of the city’s famous tulip fields, while an abstract frame of a row house is another quirky detail.
Photography by Nikolas Koenig
Hotel (Economy)
Winner
Generator Amsterdam
Integrated Disciplines of Engineering and Architecture
DesignAgency
In Generator Amsterdam’s Nescio Café, colorful herringbone tiles reference aerial views of the city’s famous tulip fields, while an abstract frame of a row house is another quirky detail.
Photography by Nikolas Koenig
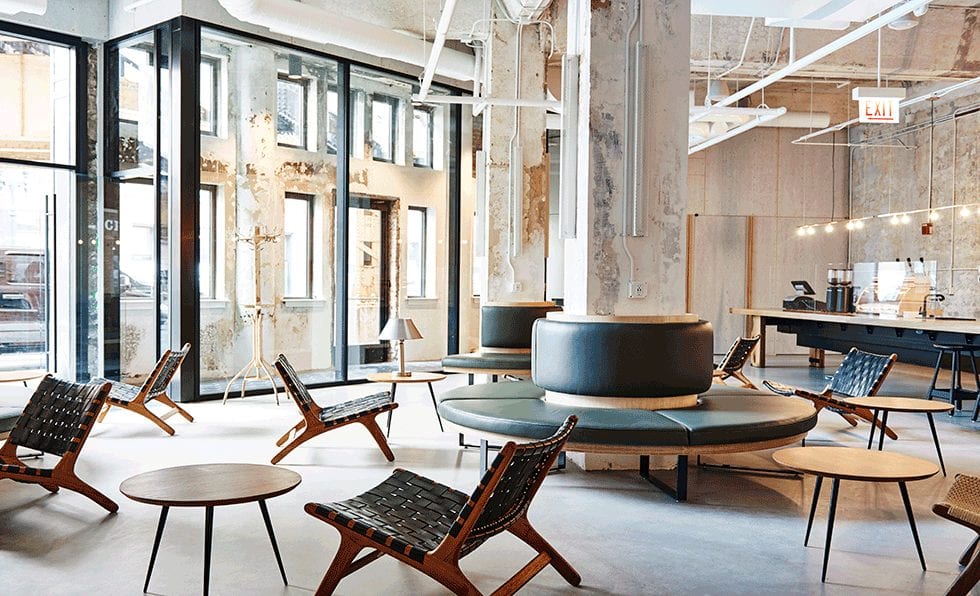
Hotel (Economy)
Finalist
The Hollander, Chicago
Antunovich Associates
Delordinaire
The Hollander’s lobby area doubles as H! Bar café and bike shop where exposed concrete and ductwork celebrates the industrial feel of Chicago.
Photography by Adrian Gaut
Hotel (Economy)
Finalist
The Hollander, Chicago
Antunovich Associates
Delordinaire
The Hollander’s lobby area doubles as H! Bar café and bike shop where exposed concrete and ductwork celebrates the industrial feel of Chicago.
Photography by Adrian Gaut
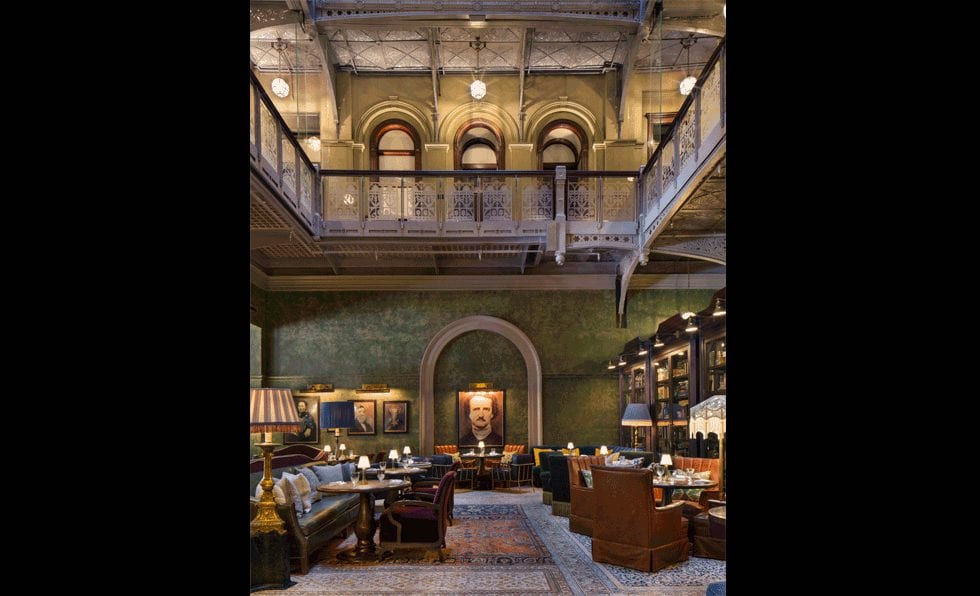
Hotel (Lifestyle)
Winner
The Beekman
Gerner Kronick + Valcarcel
Martin Brudnizki Design Studio
Situated in the center of the hotel, the nine-story atrium stands as the space’s architectural jewel with much of the original metal work restored to its former glory.
Photography by James McDonald and Bjorn Wallander
Hotel (Lifestyle)
Winner
The Beekman
Gerner Kronick + Valcarcel
Martin Brudnizki Design Studio
Situated in the center of the hotel, the nine-story atrium stands as the space’s architectural jewel with much of the original metal work restored to its former glory.
Photography by James McDonald and Bjorn Wallander
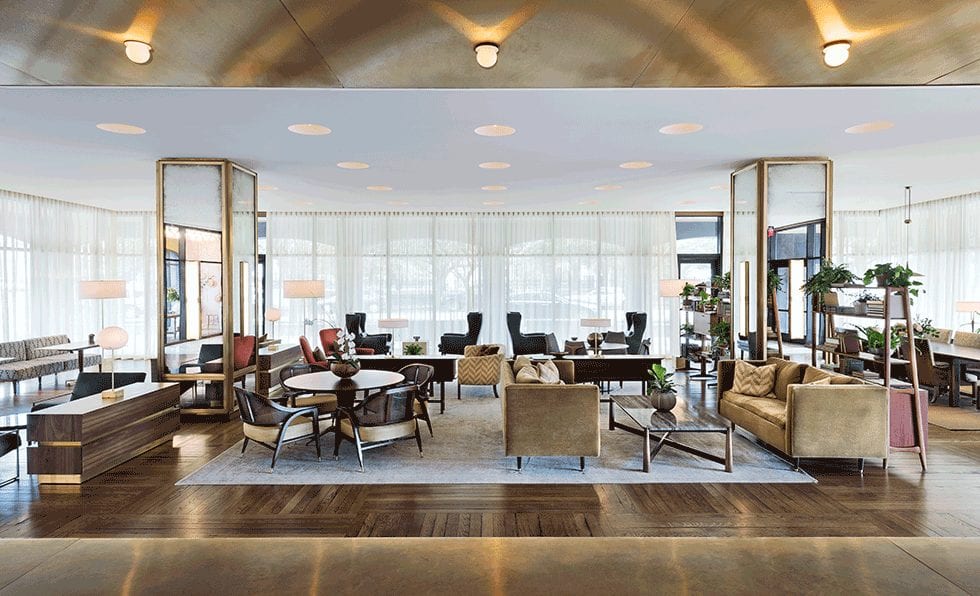
Hotel (Lifestyle)
Winner
The Dewberry, Charleston, South Carolina
McMillan Pazdan Smith Architecture and Reggie Gibson Architects
Workstead
Along with mohair settees in the living room and brass accents in the bar, a midcentury modern design is apparent in clean lines, scooped plaster ceiling lights, and floors salvaged from a tobacco farm in Georgia.
Photography by Matthew Williams
Hotel (Lifestyle)
Winner
The Dewberry, Charleston, South Carolina
McMillan Pazdan Smith Architecture and Reggie Gibson Architects
Workstead
Along with mohair settees in the living room and brass accents in the bar, a midcentury modern design is apparent in clean lines, scooped plaster ceiling lights, and floors salvaged from a tobacco farm in Georgia.
Photography by Matthew Williams
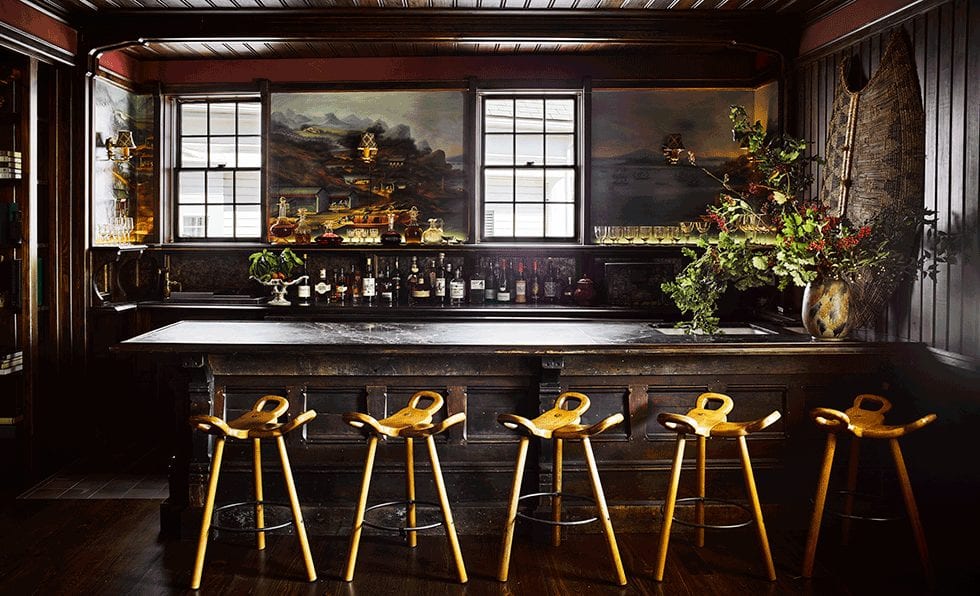
Hotel (Lifestyle)
Finalist
Greydon House, Nantucket, Massachusetts
Emeritus
Roman and Williams Building and Interiors
The solid wood-clad bar is backed by a custom mural depicting a scene of a Chinese merchant port.
Photography by Douglas Friedman
Hotel (Lifestyle)
Finalist
Greydon House, Nantucket, Massachusetts
Emeritus
Roman and Williams Building and Interiors
The solid wood-clad bar is backed by a custom mural depicting a scene of a Chinese merchant port.
Photography by Douglas Friedman

Hotel (Lifestyle)
Finalist
Pulitzer Amsterdam
Jacu Strauss
Green beetle chairs at Pause restaurant reflect the colors of the gardens found just outside the floor-to-ceiling windows.
Photography courtesy of Pulitzer Amsterdam
Hotel (Lifestyle)
Finalist
Pulitzer Amsterdam
Jacu Strauss
Green beetle chairs at Pause restaurant reflect the colors of the gardens found just outside the floor-to-ceiling windows.
Photography courtesy of Pulitzer Amsterdam
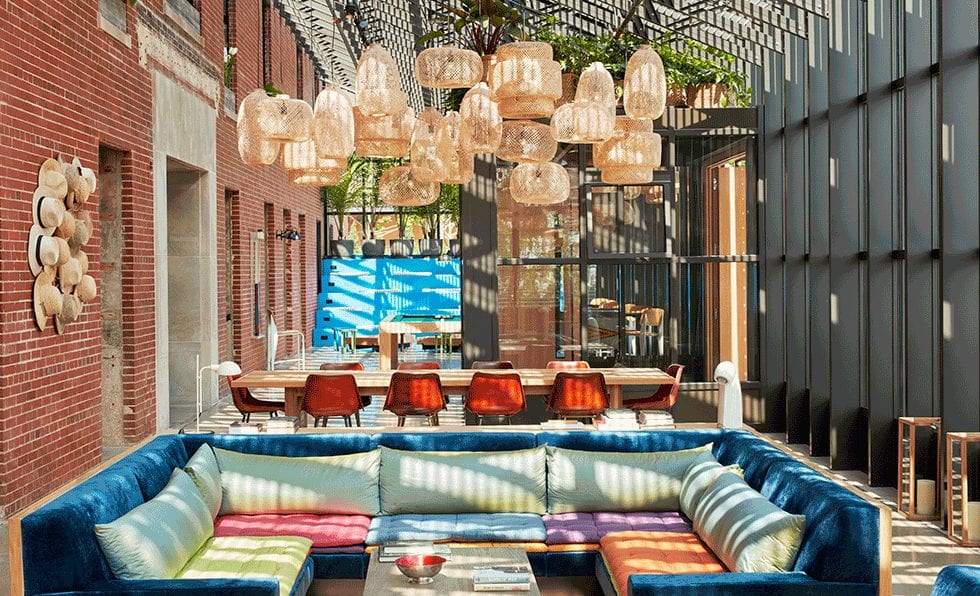
Hotel (Midscale)
Winner
The Asbury Hotel, Asbury Park, New Jersey
Stonehill & Taylor
Anda Andrei Design and Bonetti/Kozerski Studio
In the atrium addition, a communal table and bookshelf-wrapped sunken seating area fashioned in a colorful mix of velvet, linen, and silk are lined by the building’s original red brick façade.
Photography by Nikolas Koenig
Hotel (Midscale)
Winner
The Asbury Hotel, Asbury Park, New Jersey
Stonehill & Taylor
Anda Andrei Design and Bonetti/Kozerski Studio
In the atrium addition, a communal table and bookshelf-wrapped sunken seating area fashioned in a colorful mix of velvet, linen, and silk are lined by the building’s original red brick façade.
Photography by Nikolas Koenig

Hotel (Midscale)
Finalist
Anvil Hotel, Jackson, Wyoming
Farmer Payne Architects
Studio Tack
Studio Tack transformed two 1950s motels and a restaurant into the Anvil Hotel with a blue-green exterior that complements its rustic interiors.
Photography by Read McKendree and Michael Kennedy
Hotel (Midscale)
Finalist
Anvil Hotel, Jackson, Wyoming
Farmer Payne Architects
Studio Tack
Studio Tack transformed two 1950s motels and a restaurant into the Anvil Hotel with a blue-green exterior that complements its rustic interiors.
Photography by Read McKendree and Michael Kennedy
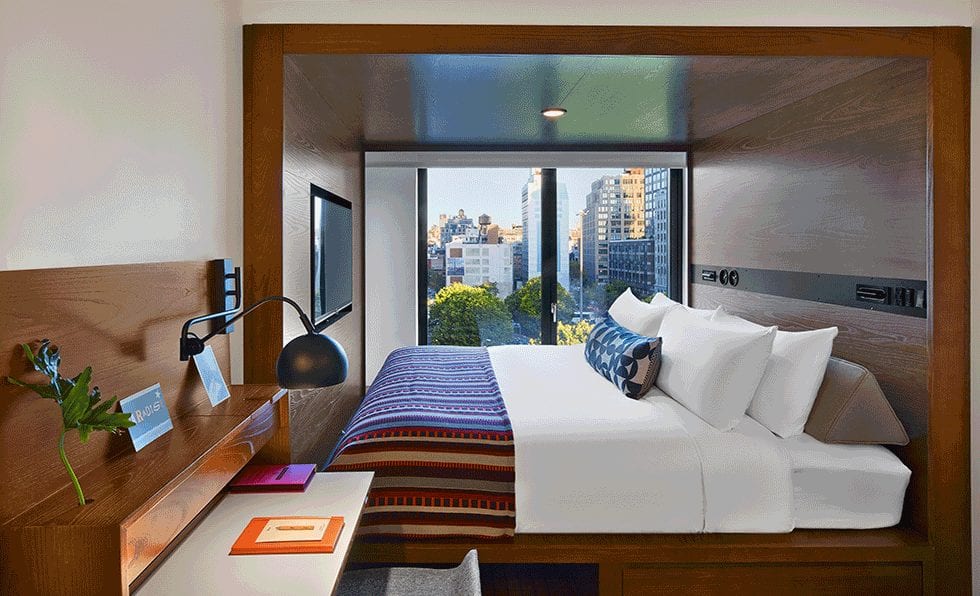
Hotel (Midscale)
Finalist
Arlo SoHo, New York
Gene Kaufman
AvroKO
In the Arlo SoHo, the microhotel’s snug 150-square-foot rooms featured elm wood Jefferson beds nestled near expansive windows to maximize city views.
Photography by Eric Laignel
Hotel (Midscale)
Finalist
Arlo SoHo, New York
Gene Kaufman
AvroKO
In the Arlo SoHo, the microhotel’s snug 150-square-foot rooms featured elm wood Jefferson beds nestled near expansive windows to maximize city views.
Photography by Eric Laignel
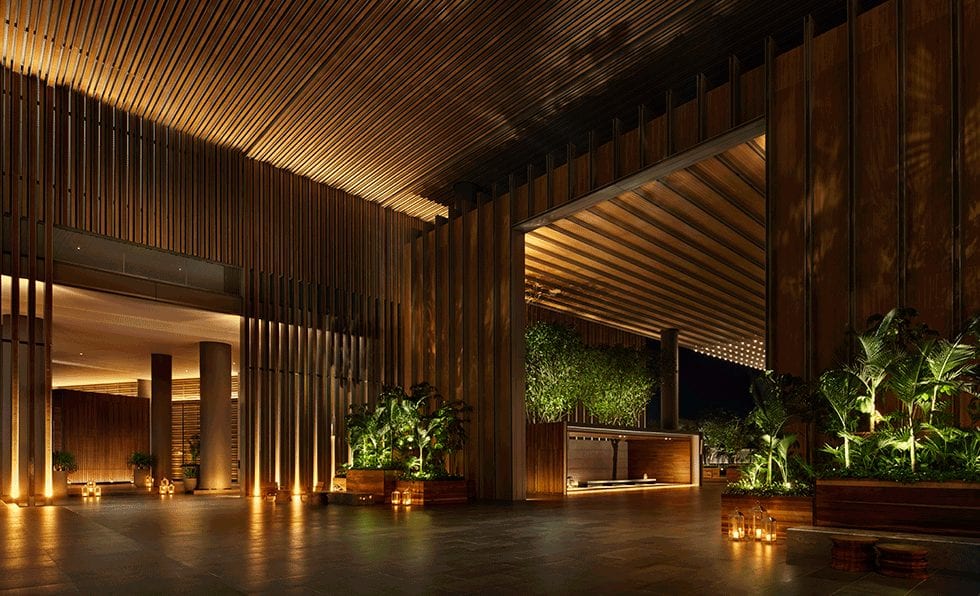
Best in Show
Hotel (Upscale/Luxury)
Winner
Sanya EDITION, China
SCDA
I.S.C. Design Studio and CAP Atelier
A series of rectangular pavilions dressed in slatted teak unfold like living rooms that separately house the reception lobby, lobby lounge and retail shop, drop-off waiting lounge, and spa reception.
Photography courtesy of Ian Schrager Company
Best in Show
Hotel (Upscale/Luxury)
Winner
Sanya EDITION, China
SCDA
I.S.C. Design Studio and CAP Atelier
A series of rectangular pavilions dressed in slatted teak unfold like living rooms that separately house the reception lobby, lobby lounge and retail shop, drop-off waiting lounge, and spa reception.
Photography courtesy of Ian Schrager Company
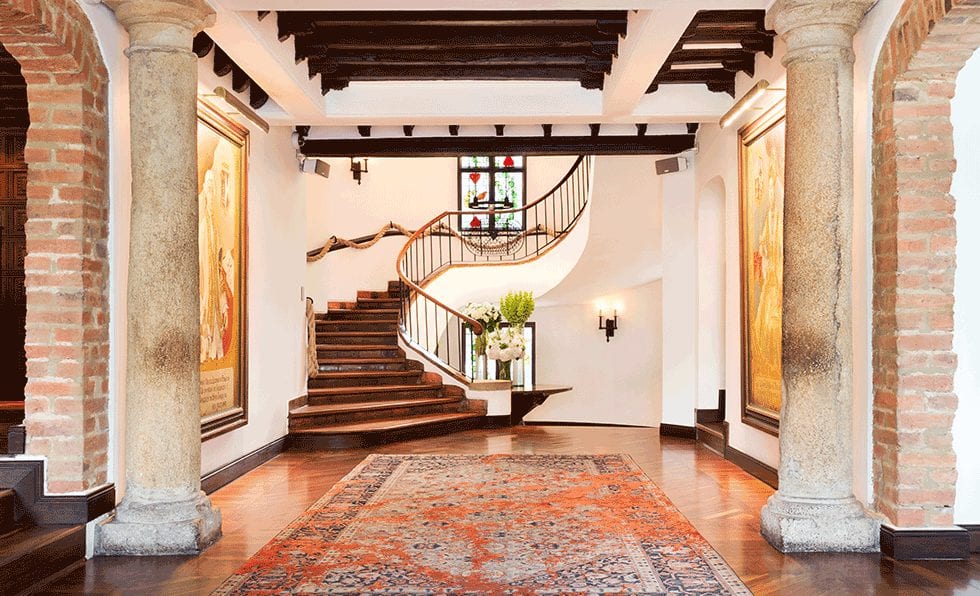
Hotel (Upscale/Luxury)
Winner
Four Seasons Hotel Casa Medina, Bogotá
MVE
Rottet Studio
A winding staircase lined with red-tiled steps is a dramatic welcome in the lobby.
Photography by Molly Winters
Hotel (Upscale/Luxury)
Winner
Four Seasons Hotel Casa Medina, Bogotá
MVE
Rottet Studio
A winding staircase lined with red-tiled steps is a dramatic welcome in the lobby.
Photography by Molly Winters

Nightclub, Lounge, and Bar
Winner
Westlight, Brooklyn
Albo Liberis
Studio Munge
Located on the 22nd floor of the William Vale hotel, Westlight’s globe lights and lush amber and yellow tones serve as the perfect backdrop for the space’s Manhattan views.
Photography by Michael Stavaridis and Maxime Bocken
Nightclub, Lounge, and Bar
Winner
Westlight, Brooklyn
Albo Liberis
Studio Munge
Located on the 22nd floor of the William Vale hotel, Westlight’s globe lights and lush amber and yellow tones serve as the perfect backdrop for the space’s Manhattan views.
Photography by Michael Stavaridis and Maxime Bocken

Nightclub, Lounge, and Bar
Finalist
Delilah, West Hollywood
Built Inc.
The supper club transports guests to the Prohibition era with opulent touches like lavish chandeliers, plush banquettes, and overstuffed armchairs, while wood and gold details enhance the space’s luxe look.
Photography by Elizabeth Daniels Photography
Nightclub, Lounge, and Bar
Finalist
Delilah, West Hollywood
Built Inc.
The supper club transports guests to the Prohibition era with opulent touches like lavish chandeliers, plush banquettes, and overstuffed armchairs, while wood and gold details enhance the space’s luxe look.
Photography by Elizabeth Daniels Photography
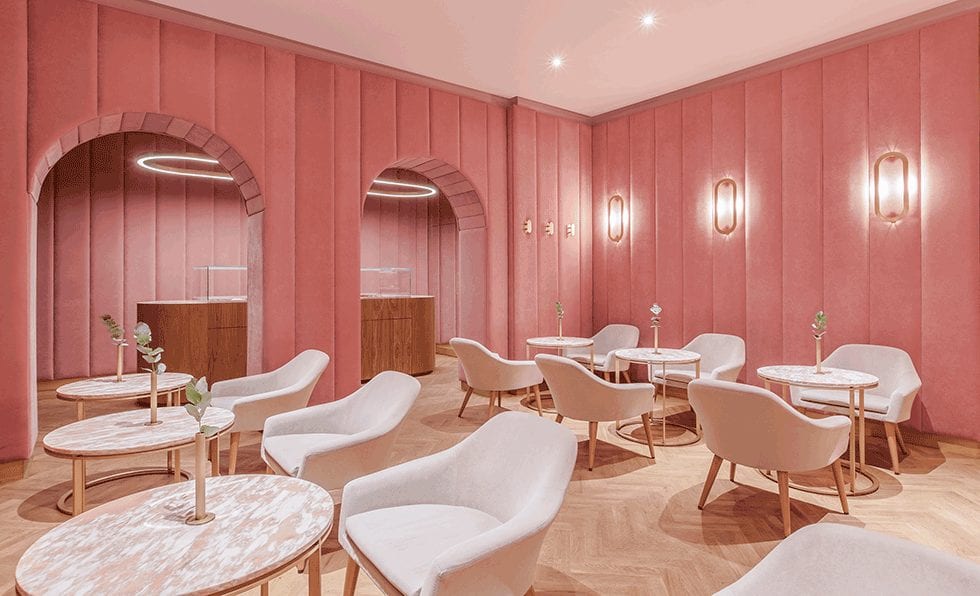
Open
Winner
Nanan Patisserie, Wroclaw, Poland
BUCK.STUDIO
Inspired by Marie Antoinette, Buck Studio created Nanan Patisserie as a modern, romantic parlor with a feminine ambiance achieved by using pink as a statement color in soft velvet walls, arched doorways, and in richly textured marble, which is accented by delicate brass details.
Photography by Pion (Basia Kuligowska and Przemysław Nieciecki)
Open
Winner
Nanan Patisserie, Wroclaw, Poland
BUCK.STUDIO
Inspired by Marie Antoinette, Buck Studio created Nanan Patisserie as a modern, romantic parlor with a feminine ambiance achieved by using pink as a statement color in soft velvet walls, arched doorways, and in richly textured marble, which is accented by delicate brass details.
Photography by Pion (Basia Kuligowska and Przemysław Nieciecki)
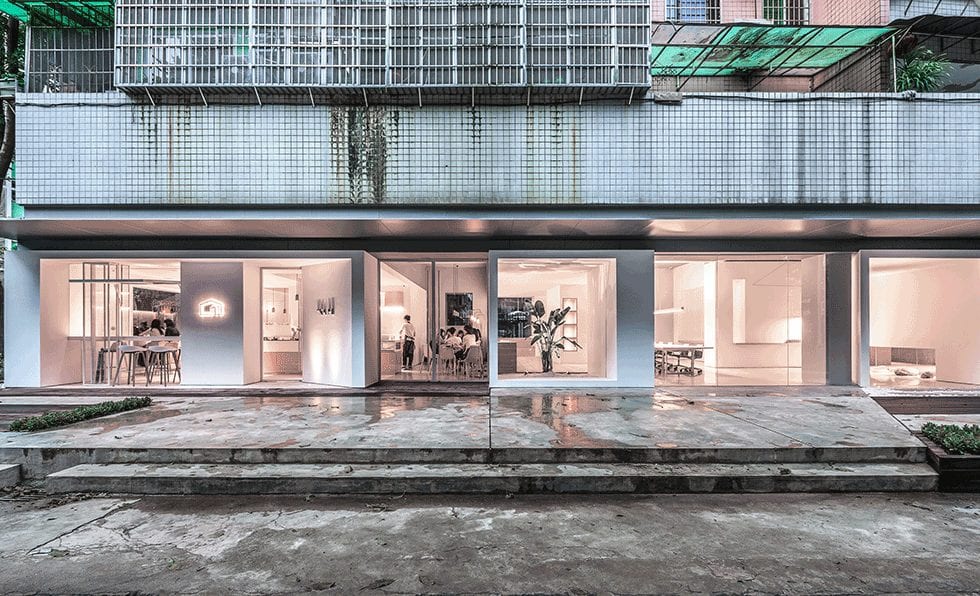
Open
Finalist
Atelier Peter Fong, Guangzhou, China
Lukstudio
Housed on the ground floor of a residential building, the coworking space is separated into three boxes under a floating aluminum canopy that connects the volumes and delineates between old and new.
Photography by Dirk Weiblen
Open
Finalist
Atelier Peter Fong, Guangzhou, China
Lukstudio
Housed on the ground floor of a residential building, the coworking space is separated into three boxes under a floating aluminum canopy that connects the volumes and delineates between old and new.
Photography by Dirk Weiblen
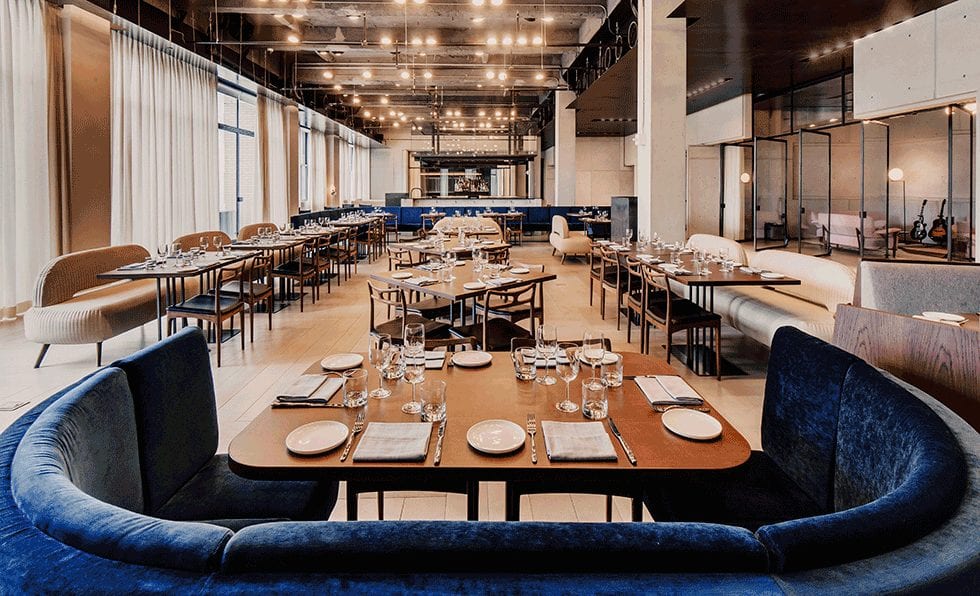
Open
Finalist
Spring Place, New York
Bluarch Architecture + Interiors
Bluarch softened the main dining room with a blue velvet banquette, a sofa with brass legs, a polygonal booth with gray tweed fabric, and wood tables and chairs.
Photography by Adrian Gaut
Open
Finalist
Spring Place, New York
Bluarch Architecture + Interiors
Bluarch softened the main dining room with a blue velvet banquette, a sofa with brass legs, a polygonal booth with gray tweed fabric, and wood tables and chairs.
Photography by Adrian Gaut
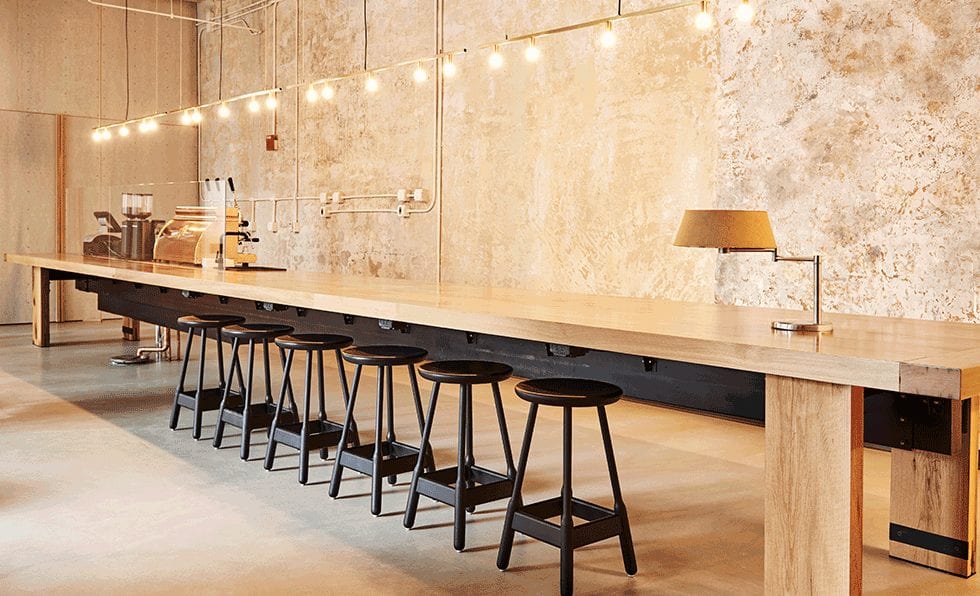
Public Space (Economy)
Winner
The Hollander, Chicago
Antunovich Associates
Delordinaire
Illuminated by a row of pendants, a 27-foot-long oak wood and steel table, which serves as both a work station and coffee bar, is surrounded by black metal stools.
Photography by Adrian Gaut
Public Space (Economy)
Winner
The Hollander, Chicago
Antunovich Associates
Delordinaire
Illuminated by a row of pendants, a 27-foot-long oak wood and steel table, which serves as both a work station and coffee bar, is surrounded by black metal stools.
Photography by Adrian Gaut
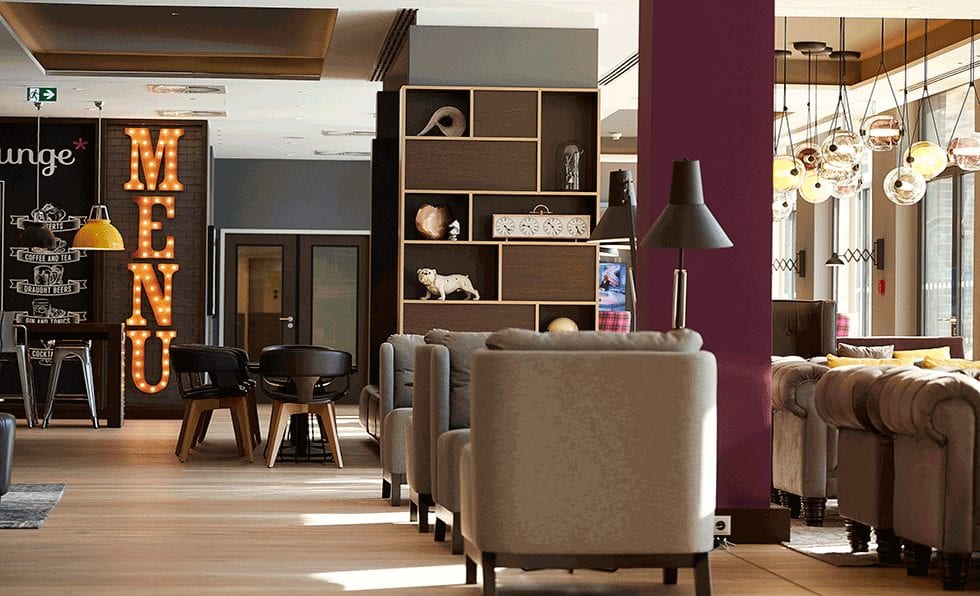
Public Space (Economy)
Finalist
Premier Inn Frankfurt Messe
PBMG
With an open layout, Premier Inn Frankfurt Messe’s multipurpose lobby includes a dining area and lounge, with hints of the brand’s British culture infused through accessories, lighting, and furnishings.
Photography by Christian Kertschmar
Public Space (Economy)
Finalist
Premier Inn Frankfurt Messe
PBMG
With an open layout, Premier Inn Frankfurt Messe’s multipurpose lobby includes a dining area and lounge, with hints of the brand’s British culture infused through accessories, lighting, and furnishings.
Photography by Christian Kertschmar
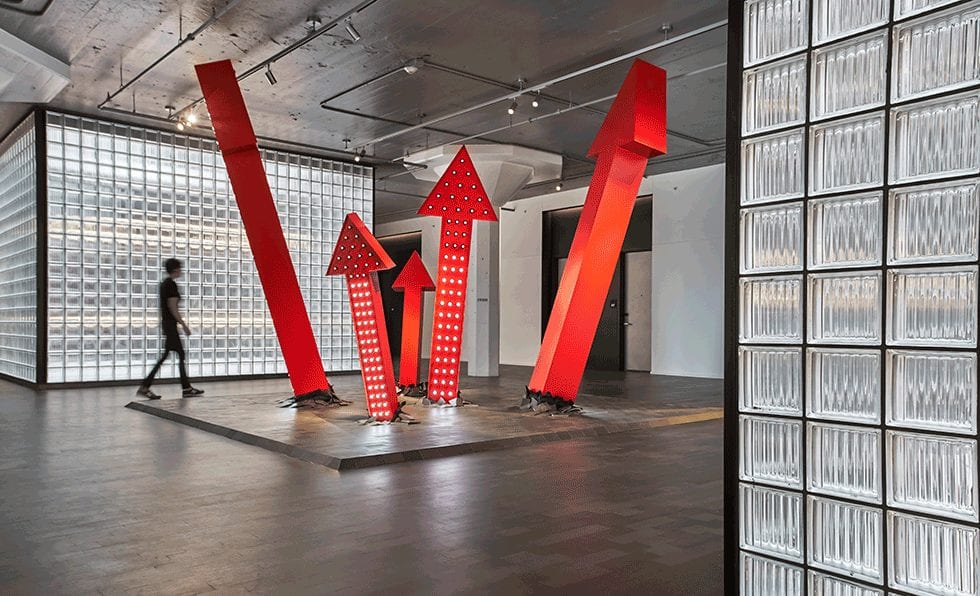
Public Space (Lifestyle)
Winner
21c Museum Hotel Oklahoma City
Deborah Berke Partners
Rotating and permanent installations are found throughout the 21c Museum Hotel Oklahoma City, including in guest corridors.
Photography courtesy of 21c Museum Hotels
Public Space (Lifestyle)
Winner
21c Museum Hotel Oklahoma City
Deborah Berke Partners
Rotating and permanent installations are found throughout the 21c Museum Hotel Oklahoma City, including in guest corridors.
Photography courtesy of 21c Museum Hotels
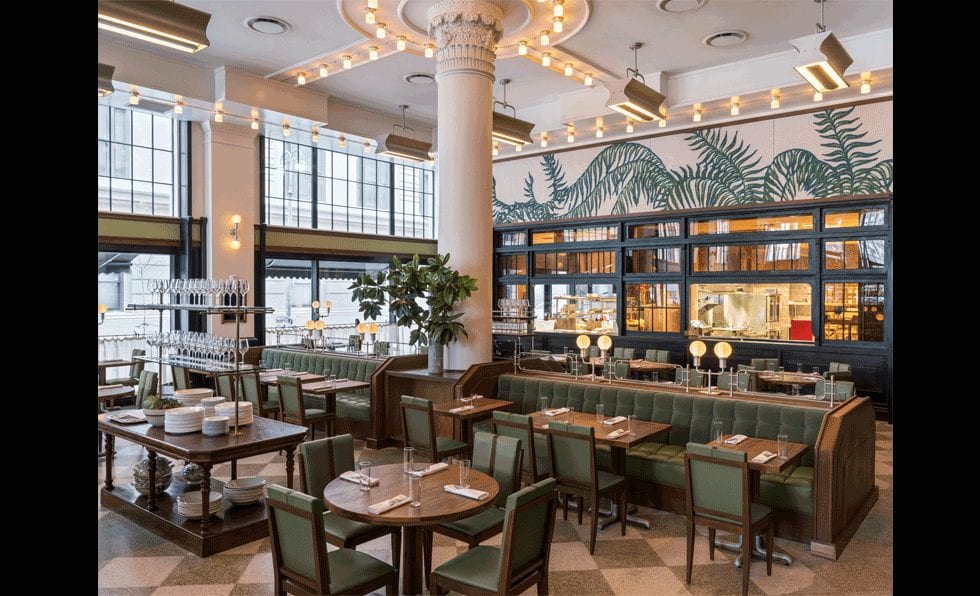
Public Space (Lifestyle)
Winner
Ace Hotel New Orleans
Eskew+Dumez+Ripple
Roman and Williams Buildings and Interiors, New York (public spaces, guestrooms, and Josephine Estelle); Home Studios, Brooklyn (Seaworthy); and Atelier Ace, New York
The Ace Hotel’s Josephine Estelle brasserie features green velvet and leather seating, which complements 1940s palmetto wall murals restored from the New Orleans Opera House.
Photography by Fran Parehte and
Bryan Tarnowski
Public Space (Lifestyle)
Winner
Ace Hotel New Orleans
Eskew+Dumez+Ripple
Roman and Williams Buildings and Interiors, New York (public spaces, guestrooms, and Josephine Estelle); Home Studios, Brooklyn (Seaworthy); and Atelier Ace, New York
The Ace Hotel’s Josephine Estelle brasserie features green velvet and leather seating, which complements 1940s palmetto wall murals restored from the New Orleans Opera House.
Photography by Fran Parehte and
Bryan Tarnowski
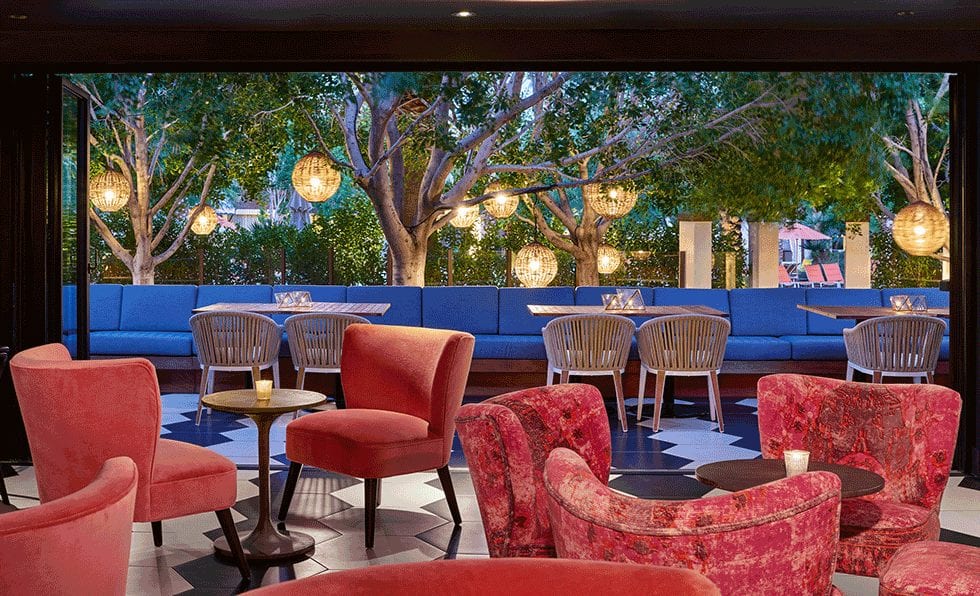
Public Space (Lifestyle)
Finalist
Riviera Palm Springs
Rossi Architecture
Rose Ink Workshop
Set on a black and white hex tile floor, a nod to surrealist David Lynch, salmon-hued velvet club chairs and a royal blue banquette divide the indoor and outdoor spaces in the Gypsy Rose lounge, inside the Riviera Palm Springs.
Photography by Meredith Munn
Public Space (Lifestyle)
Finalist
Riviera Palm Springs
Rossi Architecture
Rose Ink Workshop
Set on a black and white hex tile floor, a nod to surrealist David Lynch, salmon-hued velvet club chairs and a royal blue banquette divide the indoor and outdoor spaces in the Gypsy Rose lounge, inside the Riviera Palm Springs.
Photography by Meredith Munn
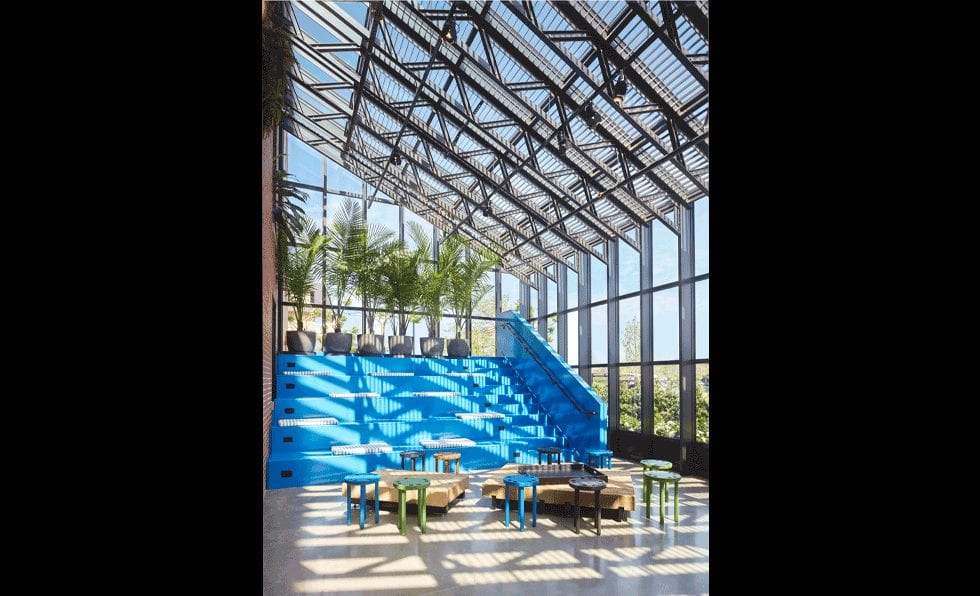
Public Space (Midscale)
Winner
The Asbury Hotel, Asbury Park, New Jersey
Stonehill & Taylor
Anda Andrei Design and Bonetti/Kozerski Studio
Bright blue wooden bleachers and vibrant stool seating in the rec-room lobby area add color to the sundrenched all-glass, greenhouse-inspired atrium addition.
Photography by Nikolas Koenig
Public Space (Midscale)
Winner
The Asbury Hotel, Asbury Park, New Jersey
Stonehill & Taylor
Anda Andrei Design and Bonetti/Kozerski Studio
Bright blue wooden bleachers and vibrant stool seating in the rec-room lobby area add color to the sundrenched all-glass, greenhouse-inspired atrium addition.
Photography by Nikolas Koenig
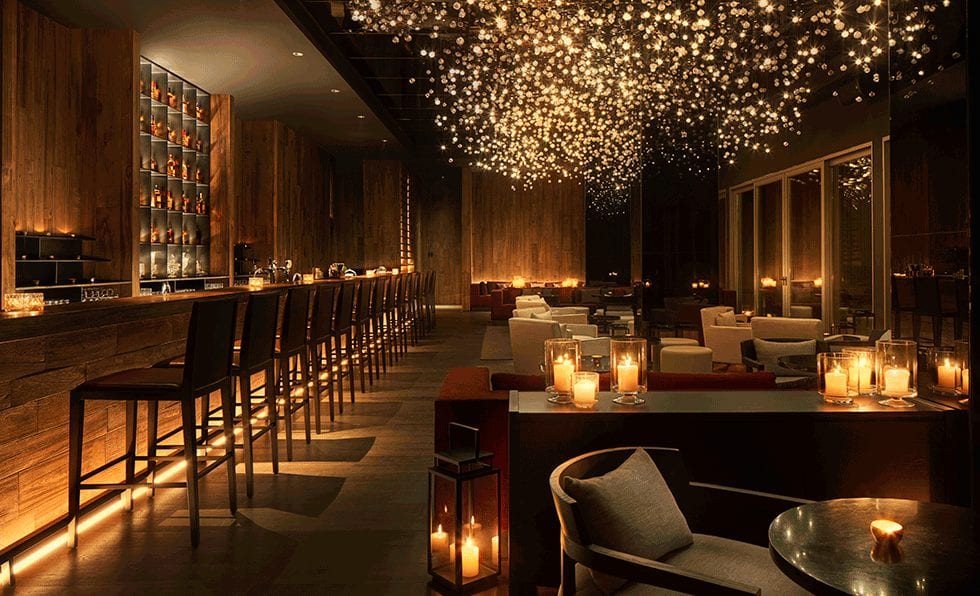
Best in Show
Public Space (Upscale/Luxury)
Winner
Sanya EDITION, China
SCDA
I.S.C. Design Studio and CAP Atelier
At the rooftop Sky Bar, maroon velvet banquettes, dark oak, and light gray upholstered lounge chairs sit beneath a sky-inspired ceiling installation made of more than 2,000 pieces of crystal drops placed on a black stainless steel mirror.
Photography courtesy of Ian Schrager Company
Best in Show
Public Space (Upscale/Luxury)
Winner
Sanya EDITION, China
SCDA
I.S.C. Design Studio and CAP Atelier
At the rooftop Sky Bar, maroon velvet banquettes, dark oak, and light gray upholstered lounge chairs sit beneath a sky-inspired ceiling installation made of more than 2,000 pieces of crystal drops placed on a black stainless steel mirror.
Photography courtesy of Ian Schrager Company

Public Space (Upscale/Luxury)
Finalist
Four Seasons Hotel Kyoto
Kume Sekkei
HBA/Hirsch Bedner Associates
Expansive windows and a double-height ceiling in the Four Seasons Hotel Kyoto’s lobby create an immersive experience, connecting the indoors with the hotel’s picturesque outdoor setting.
Photography by Will Pryce and Ken Seet
Public Space (Upscale/Luxury)
Finalist
Four Seasons Hotel Kyoto
Kume Sekkei
HBA/Hirsch Bedner Associates
Expansive windows and a double-height ceiling in the Four Seasons Hotel Kyoto’s lobby create an immersive experience, connecting the indoors with the hotel’s picturesque outdoor setting.
Photography by Will Pryce and Ken Seet
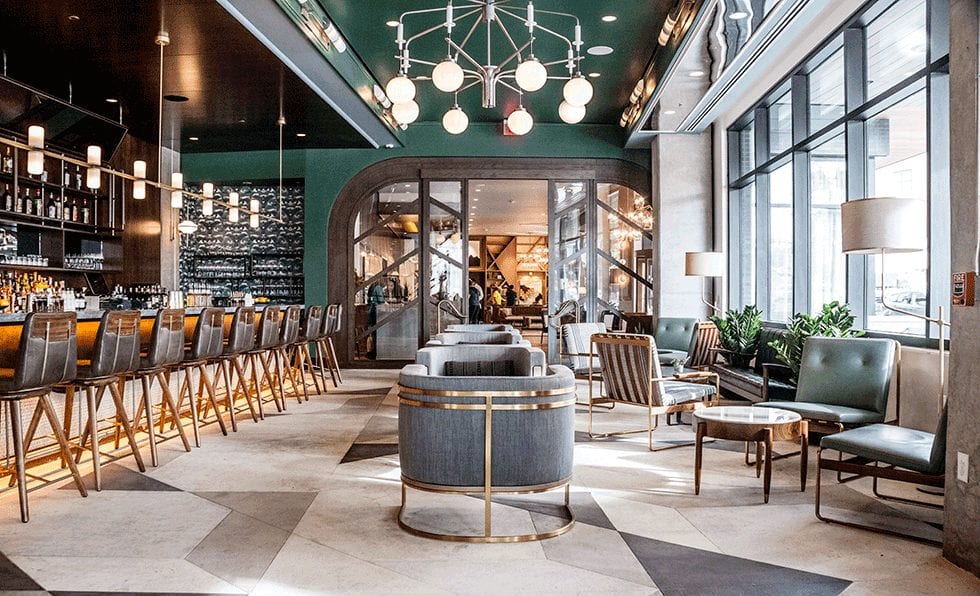
Public Space (Upscale/Luxury)
Finalist
Thompson Nashville
Hastings Architecture Associates
Parts and Labor Design
The bar at Marsh House restaurant is outfitted in a gray, cream, and charcoal geometric-patterned floor that sits underneath a ceiling painted in high-gloss green.
Photography by Andrea Behrends
Public Space (Upscale/Luxury)
Finalist
Thompson Nashville
Hastings Architecture Associates
Parts and Labor Design
The bar at Marsh House restaurant is outfitted in a gray, cream, and charcoal geometric-patterned floor that sits underneath a ceiling painted in high-gloss green.
Photography by Andrea Behrends
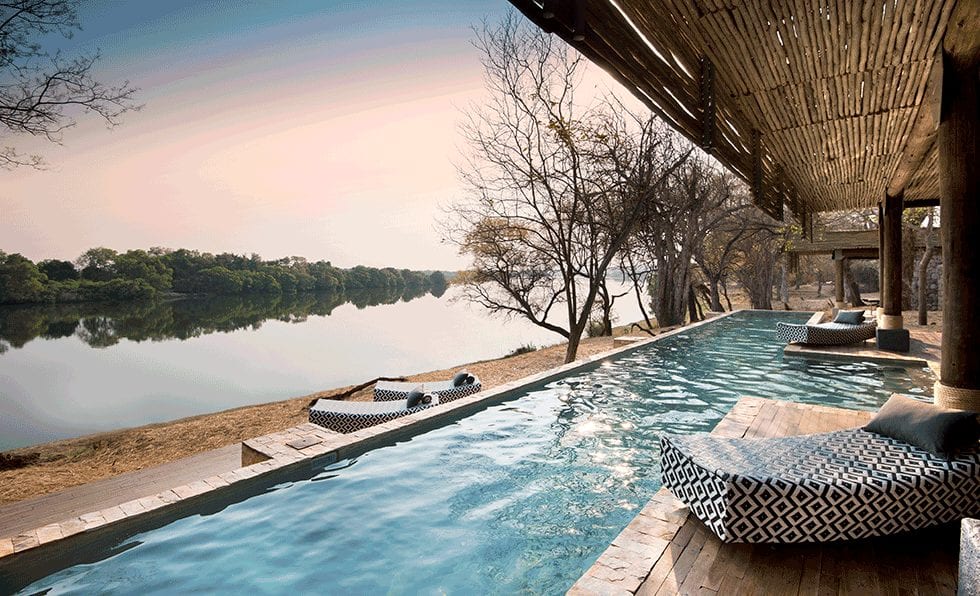
Resort
Winner
Matetsi River Lodge, Victoria Falls, Zimbabwe
Form Studio
A spacious private veranda provides sweeping views of the Zambezi River.
Photography by Dook Photography
Resort
Winner
Matetsi River Lodge, Victoria Falls, Zimbabwe
Form Studio
A spacious private veranda provides sweeping views of the Zambezi River.
Photography by Dook Photography
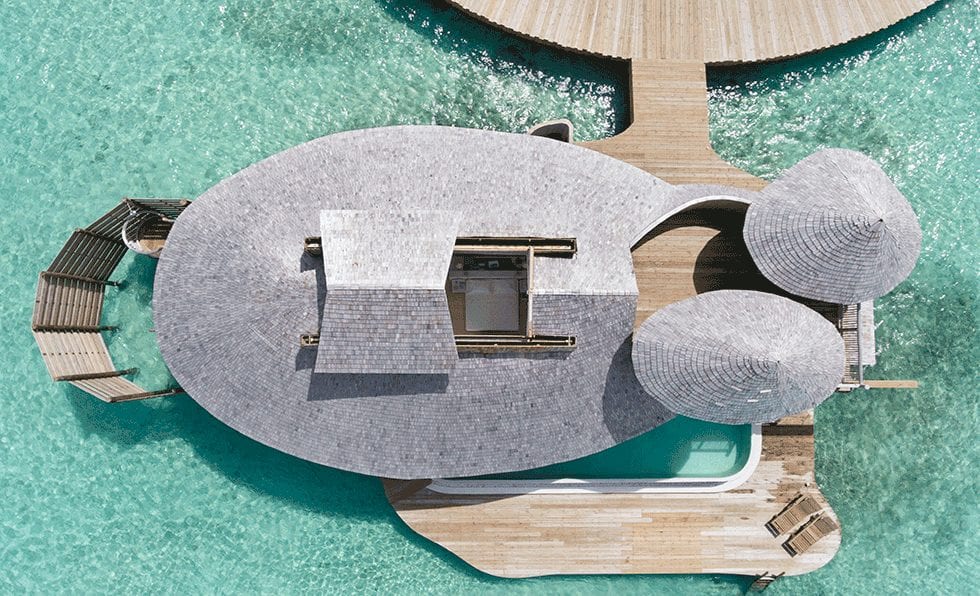
Resort
Finalist
Soneva Jani, Noonu Atoll, Maldives
Habita Architects
Soneva
Villas boast modern touches such as retractable roofs in the master bedrooms that easily slide open for nighttime stargazing.
Photography by Richard Waite, Steve Mann, Marco Fugazzola, and Artefficio
Resort
Finalist
Soneva Jani, Noonu Atoll, Maldives
Habita Architects
Soneva
Villas boast modern touches such as retractable roofs in the master bedrooms that easily slide open for nighttime stargazing.
Photography by Richard Waite, Steve Mann, Marco Fugazzola, and Artefficio

Resort
Finalist
St. Regis Maldives Vommuli Resort
WOW Architects
Organic architecture flows throughout the resort, especially in the Whale Bar, where curved openings perfectly frame the water views.
Photography by Raf Tooten
Resort
Finalist
St. Regis Maldives Vommuli Resort
WOW Architects
Organic architecture flows throughout the resort, especially in the Whale Bar, where curved openings perfectly frame the water views.
Photography by Raf Tooten
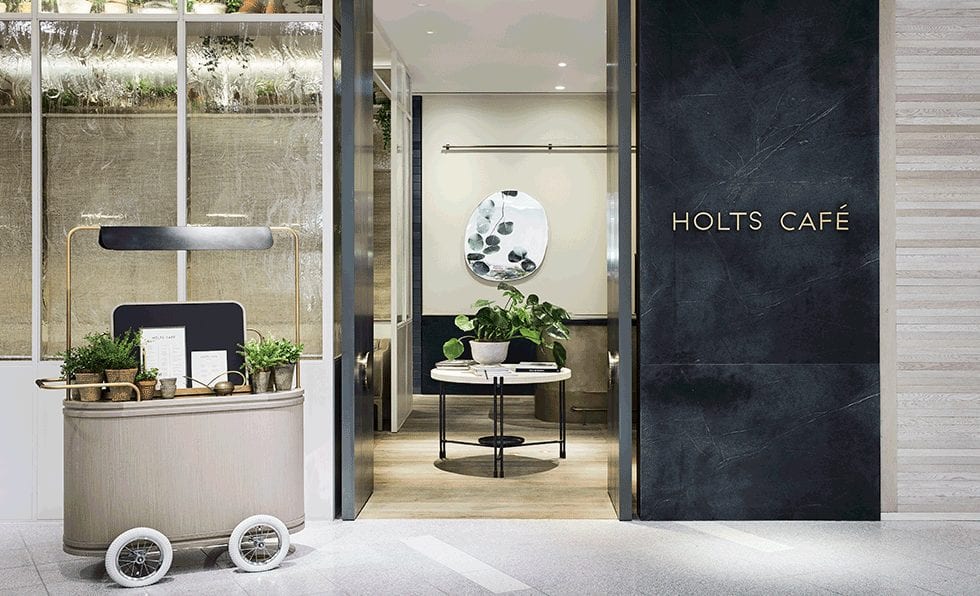
Restaurant (Casual/Fast Casual)
Winner
Holts Cafe Yorkdale, Toronto
Gensler
Yabu Pushelberg
A display cart welcomes diners at the entrance of the restaurant, located inside luxury department store Holt Renfrew.
Photography by Michael Graydon
Restaurant (Casual/Fast Casual)
Winner
Holts Cafe Yorkdale, Toronto
Gensler
Yabu Pushelberg
A display cart welcomes diners at the entrance of the restaurant, located inside luxury department store Holt Renfrew.
Photography by Michael Graydon
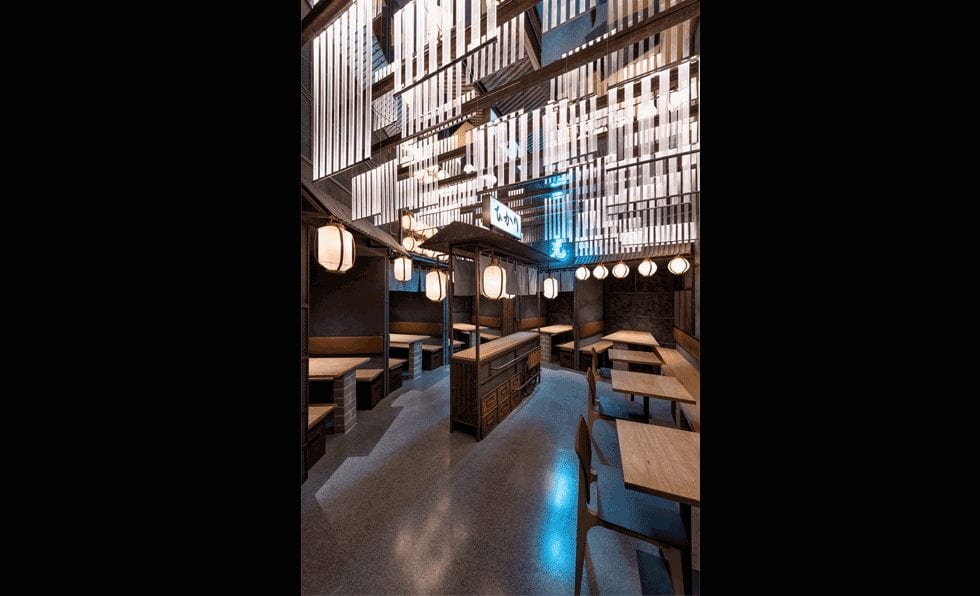
Restaurant (Casual/Fast Casual)
Finalist
Hikari Yakitori Bar, Valencia, Spain
Masquespacio
A trolley cart modeled after the ones found on Japanese streets anchors the dining room, while granite terrazzo floors and custom metal grid partitions create an urban ambiance.
Photography by Luis Beltran
Restaurant (Casual/Fast Casual)
Finalist
Hikari Yakitori Bar, Valencia, Spain
Masquespacio
A trolley cart modeled after the ones found on Japanese streets anchors the dining room, while granite terrazzo floors and custom metal grid partitions create an urban ambiance.
Photography by Luis Beltran

Restaurant (Casual/Fast Casual)
Finalist
Grand Café Krasnapolsky, Amsterdam
Studio Proof
Oak parquet flooring leads guests into the Grand Café Krasnapolsky, which is dominated by a fully glazed pantry housing patisserie and chocolate displays, as well as booths presided over by a custom clock.
Photography by Alan Jensen
Restaurant (Casual/Fast Casual)
Finalist
Grand Café Krasnapolsky, Amsterdam
Studio Proof
Oak parquet flooring leads guests into the Grand Café Krasnapolsky, which is dominated by a fully glazed pantry housing patisserie and chocolate displays, as well as booths presided over by a custom clock.
Photography by Alan Jensen

Restaurant (Casual/Fast Casual)
Finalist
The Refuge by Volta, Manchester
3DReid
Michaelis Boyd
Flanked by blue booths and warmed by large brass decorative lights that hang from the coved ceiling, the back wall of the dining area is highlighted by a “Glamour of Manchester” mural.
Photography by Tim Winter
Restaurant (Casual/Fast Casual)
Finalist
The Refuge by Volta, Manchester
3DReid
Michaelis Boyd
Flanked by blue booths and warmed by large brass decorative lights that hang from the coved ceiling, the back wall of the dining area is highlighted by a “Glamour of Manchester” mural.
Photography by Tim Winter

Restaurant (Upscale/Fine Dining)
Winner
Pinju Hangzhou Diaoyutai, MGM Hotel, China
Atkins
CCD/Cheng Chung Design Hong Kong and Shenzhen Asiantime International Construction
Influenced by the streets and lanes of the city, wall patterns mimic rug designs, while pendants lend scale to the space.
Photography by Carson Cheung
Restaurant (Upscale/Fine Dining)
Winner
Pinju Hangzhou Diaoyutai, MGM Hotel, China
Atkins
CCD/Cheng Chung Design Hong Kong and Shenzhen Asiantime International Construction
Influenced by the streets and lanes of the city, wall patterns mimic rug designs, while pendants lend scale to the space.
Photography by Carson Cheung
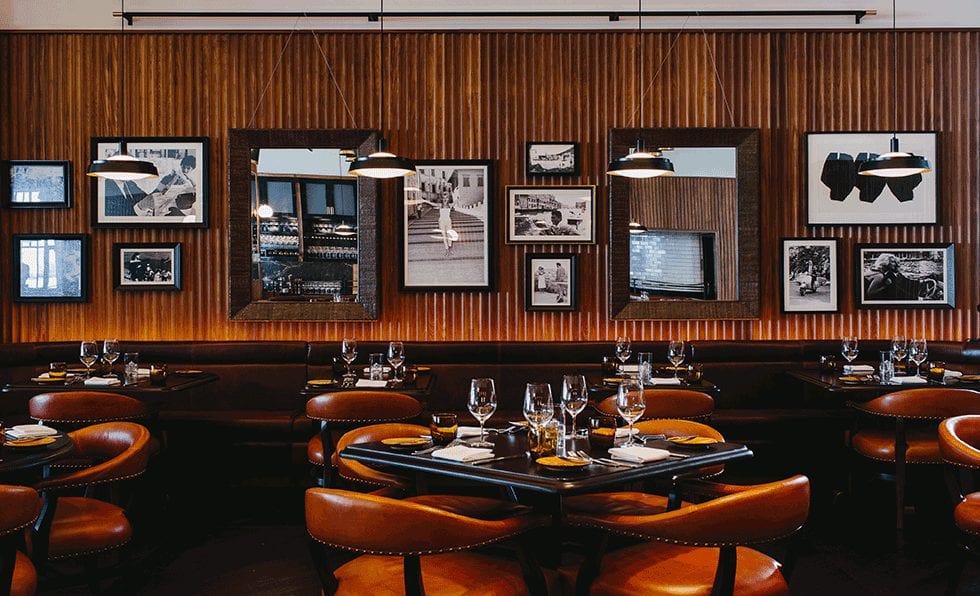
Restaurant (Upscale/Fine Dining)
Finalist
Dolce Italian, Atlanta
DesignONE Studio
SLDesign
Leather captain chairs, black and white photographs, and mirrors create Dolce Italian’s intimate and luxe yet laidback atmosphere.
Photography by Andrew Thomas Lee
Restaurant (Upscale/Fine Dining)
Finalist
Dolce Italian, Atlanta
DesignONE Studio
SLDesign
Leather captain chairs, black and white photographs, and mirrors create Dolce Italian’s intimate and luxe yet laidback atmosphere.
Photography by Andrew Thomas Lee
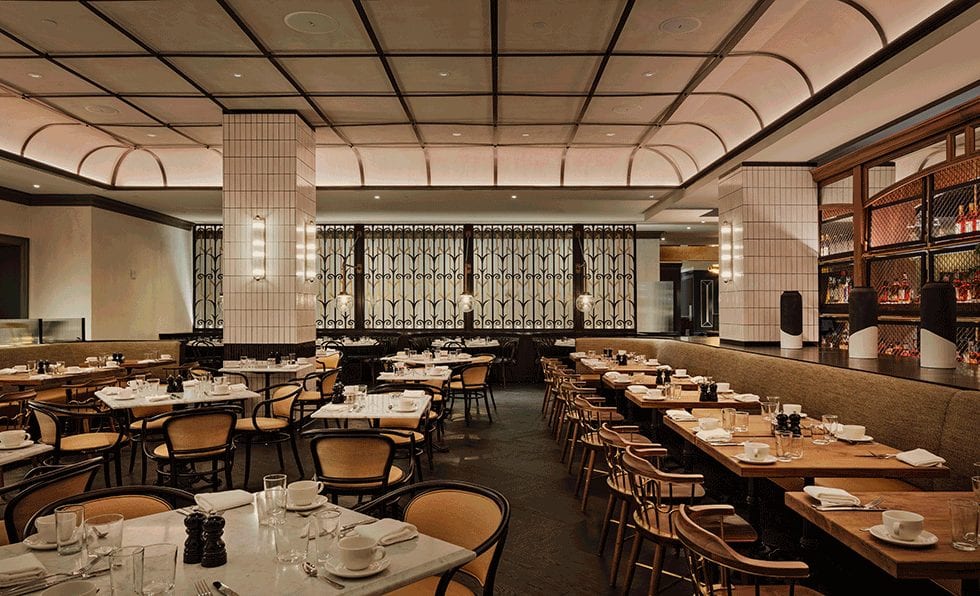
Restaurant (Upscale/Fine Dining)
Finalist
The Katharine, Winston-Salem, North Carolina
Strada and Gensler
CRÈME/Jun Aizaki Architecture & Design
Located in the Kimpton Cardinal Hotel, onsite brasserie the Katharine marries Parisian charm with traditional southern hospitality, notably in Art Deco tobacco plant screens behind the banquettes and industrial elements such as blackened metal and chicken wire.
Photography by Ines Leong
Restaurant (Upscale/Fine Dining)
Finalist
The Katharine, Winston-Salem, North Carolina
Strada and Gensler
CRÈME/Jun Aizaki Architecture & Design
Located in the Kimpton Cardinal Hotel, onsite brasserie the Katharine marries Parisian charm with traditional southern hospitality, notably in Art Deco tobacco plant screens behind the banquettes and industrial elements such as blackened metal and chicken wire.
Photography by Ines Leong
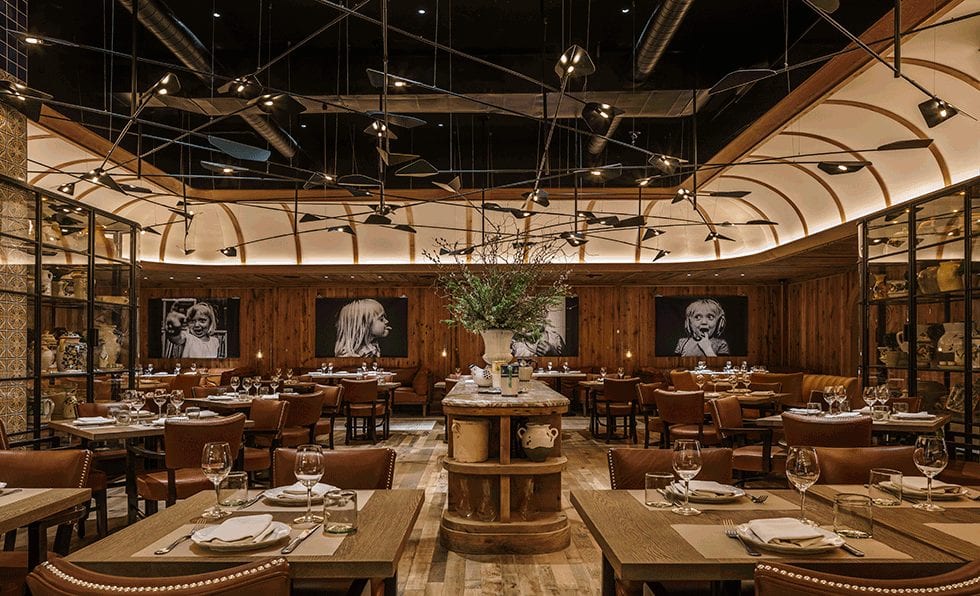
Restaurant (Upscale/Fine Dining)
Finalist
Leuca, Brooklyn
Albo Liberis
Studio Munge
Photographer Rich Kubiszewski’s portraits of a precocious little girl hang above leather banquettes in the 187-seat Leuca, where a raised ceiling is painted black to create a cove, emphasizing the mobile-like fixtures inspired by Alexander Calder’s artwork.
Photography by Michael Stavaridis and Maxime Bocken
Restaurant (Upscale/Fine Dining)
Finalist
Leuca, Brooklyn
Albo Liberis
Studio Munge
Photographer Rich Kubiszewski’s portraits of a precocious little girl hang above leather banquettes in the 187-seat Leuca, where a raised ceiling is painted black to create a cove, emphasizing the mobile-like fixtures inspired by Alexander Calder’s artwork.
Photography by Michael Stavaridis and Maxime Bocken
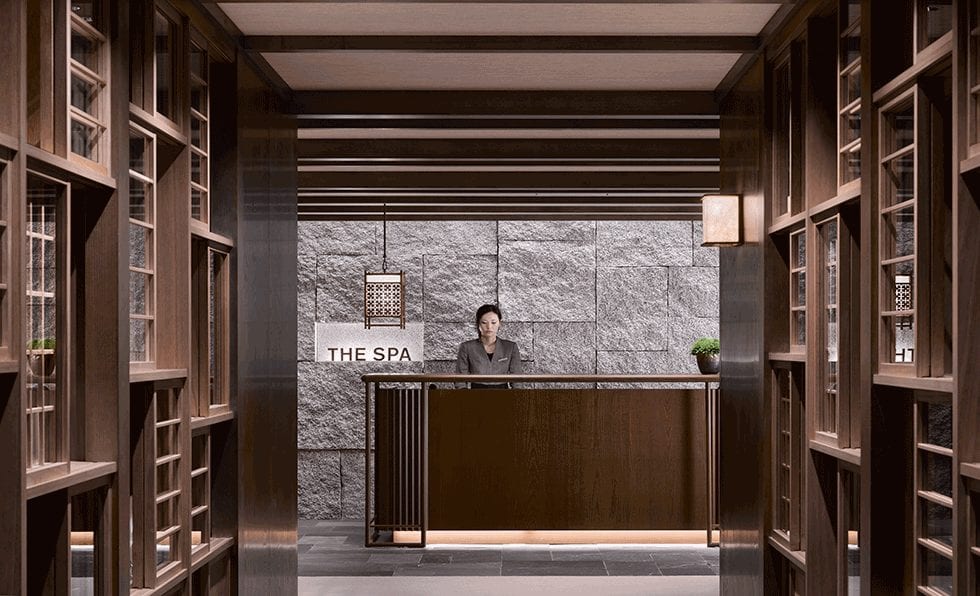
Spa
Winner
Four Seasons Hotel Kyoto
Kume Sekkei
HBA/Hirsch Bedner Associates
Block-patterned wood paneling in the entrance guides guests to the front desk, which is set in front of a stone wall.
Photography by Will Pryce
and Ken Seet
Spa
Winner
Four Seasons Hotel Kyoto
Kume Sekkei
HBA/Hirsch Bedner Associates
Block-patterned wood paneling in the entrance guides guests to the front desk, which is set in front of a stone wall.
Photography by Will Pryce
and Ken Seet
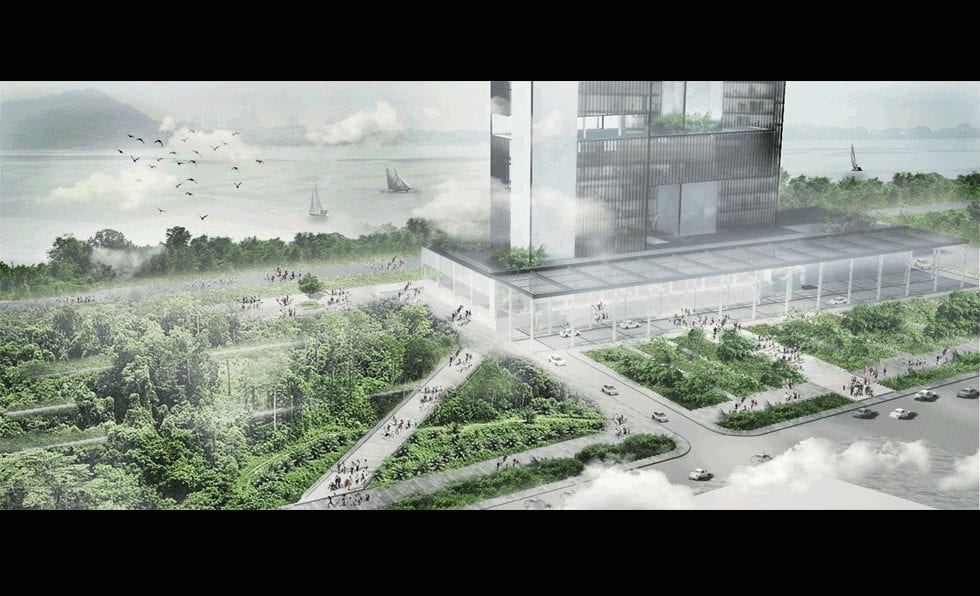
Student Project
Winner
Amador Hotel
Anastasia Sysoeva and Weicheng Chen
Iowa State University
Two towers were built to create twice as many corner rooms to maximize views of the surrounding vegetation.
Student Project
Winner
Amador Hotel
Anastasia Sysoeva and Weicheng Chen
Iowa State University
Two towers were built to create twice as many corner rooms to maximize views of the surrounding vegetation.

Student Project
Finalist
Hotel Ver
Sinisha Daljevic, Sanklap Gupta, and Miranda Spears
Iowa State University
In Hotel Ver, a series of lush sky gardens provides a living environment that guests can enjoy from every floor.
Student Project
Finalist
Hotel Ver
Sinisha Daljevic, Sanklap Gupta, and Miranda Spears
Iowa State University
In Hotel Ver, a series of lush sky gardens provides a living environment that guests can enjoy from every floor.

Sustainable
Winner
1 Hotel Brooklyn Bridge
INC Architecture & Design
Living between the ballroom and Brooklyn Bridge Park, the 5,000-square-foot Social Space is open and flexible with natural lighting, reclaimed materials, and glass air walls that, when open, blur the lines between inside and out.
Photography courtesy of 1 Hotel Brooklyn Bridge
Sustainable
Winner
1 Hotel Brooklyn Bridge
INC Architecture & Design
Living between the ballroom and Brooklyn Bridge Park, the 5,000-square-foot Social Space is open and flexible with natural lighting, reclaimed materials, and glass air walls that, when open, blur the lines between inside and out.
Photography courtesy of 1 Hotel Brooklyn Bridge

