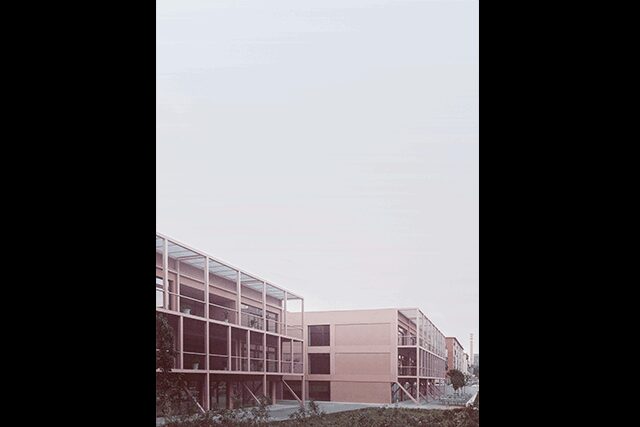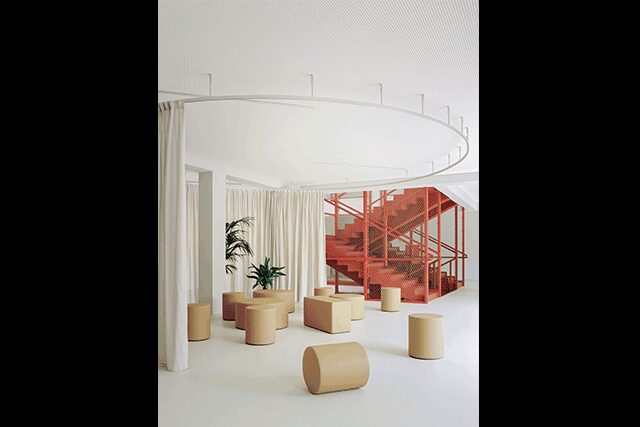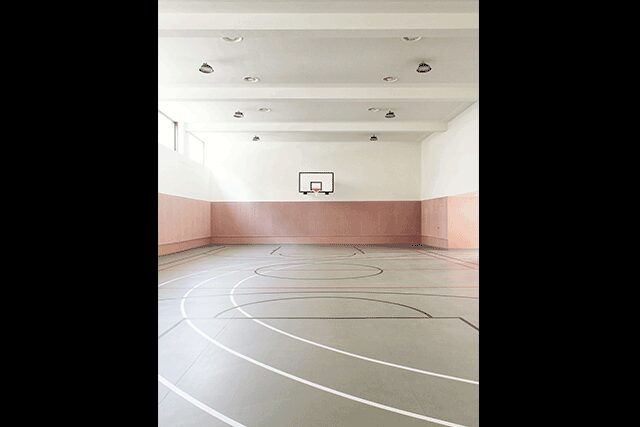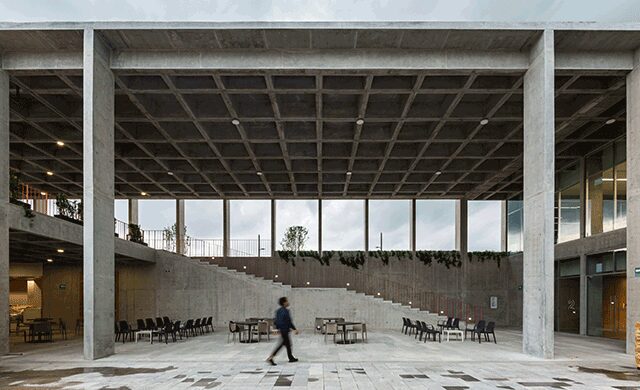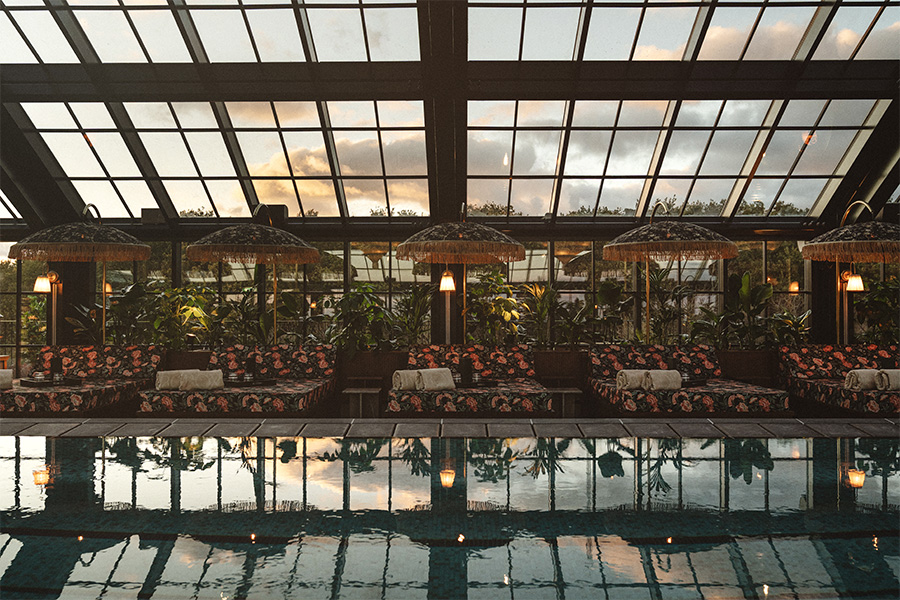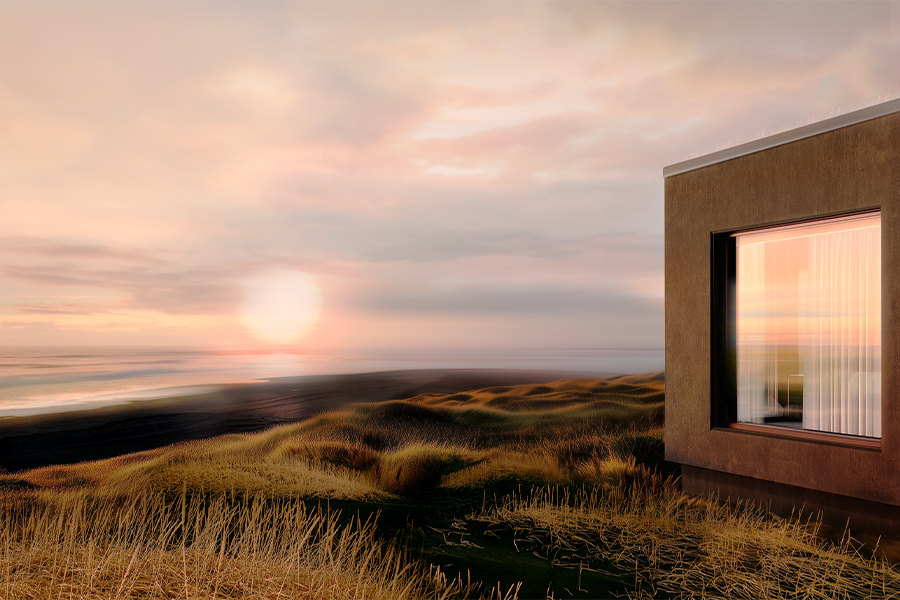Imagined as havens that cultivate learning and community, these educational institutions show the power of good design.
Escuela Bancaria y Comercial
Aguascalientes, Mexico
Found in Mexico’s growing city of Aguascalientes, this campus for the Mexican business school had the difficult job of defining the area before future development comes in. Therefore, its composition was directed inward. Architects Ignacio Urquiza Seoane and Bernardo Quinzaños Oria of Mexico City studio Centro de Colaboracion Arquitectonica collaborated with architects Rodrigo Valenzuela Jerez and Camilo Moreno on two different spaces, one serving as a public plaza and the other a tropical garden. With concrete and vegetation as the main materials, “the space is sober, with strong lines and a strict modulation system,” says Urquiza Seoane. “It is interesting to see the way the two patios interact with the different areas and how they articulate the paths and the possibilities of use of each area.” The introverted building and its inner courtyard function as a cloister, the possibilities of which allow for “social interactions as well as focus and concentration,” says Valenzuela Jerez.
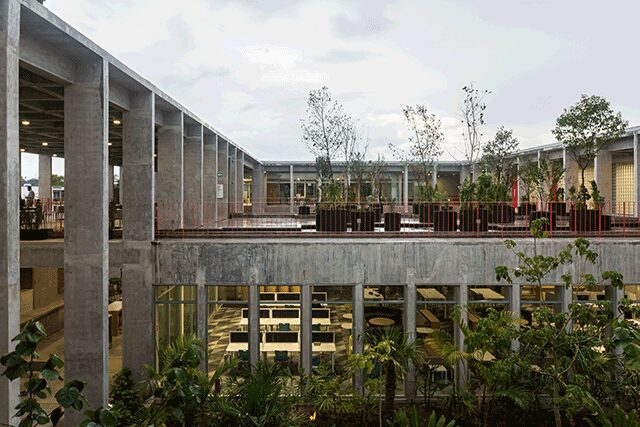
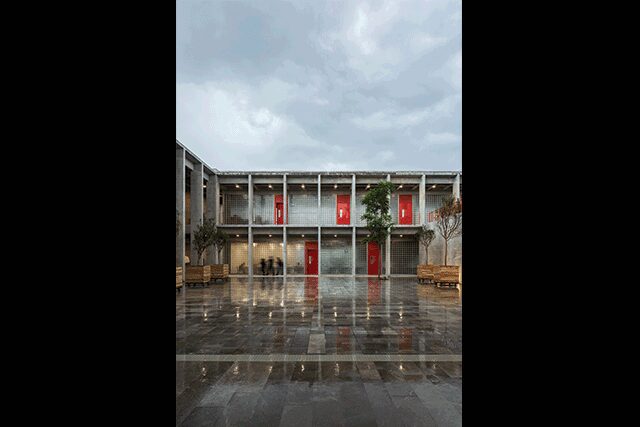
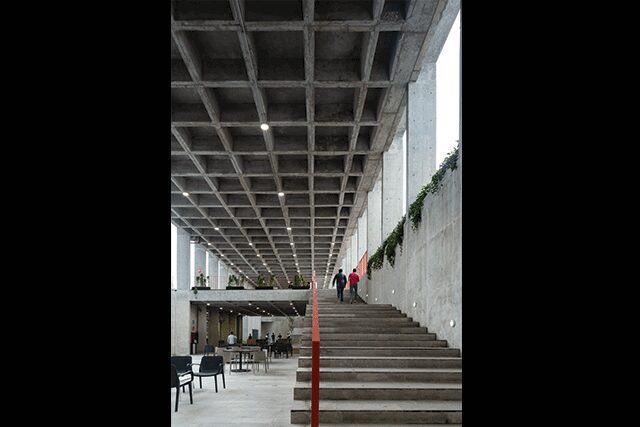
SolBe Learning Center
Boston
For Boston’s colorful SolBe Learning Center, Somerville, Massachusetts-based architecture firm Supernormal reimagined what a nursery and preschool could be for children by eschewing traditional ideas for ones a little more elevated and fun. “We designed each of the classrooms to be the children’s home away from home,” says Supernormal founding principal Elizabeth Bowie Christoforetti. Classrooms, called dwellings, are paired with the open indoor yard space, each celebrating an inclusive approach to early childhood education and enhanced by colorful wallpaper that wraps classroom structures. However, noise pollution created a significant hurdle, so acoustic plaster was implemented to fit the ceiling geometry, while acoustic baffles were used in the yard spaces between the classrooms.
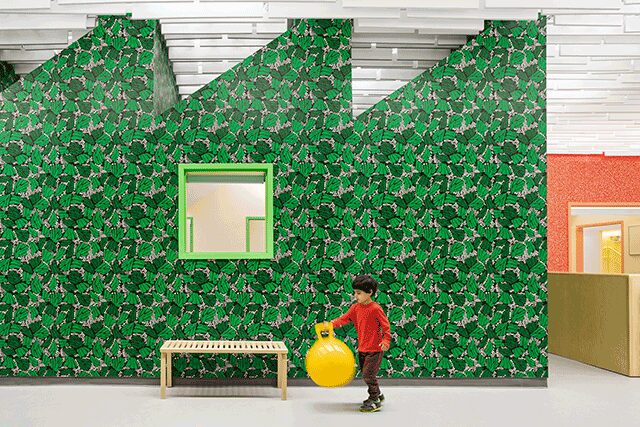
Enrico Fermi School
Turin, Italy
Built in the 1960s, the Enrico Fermi secondary school was a rather typical, if a little boring, modernist, three-story structure in Turin. To rejuvenate the building, locally based BDR Bureau was tasked with reimagining the school as a community landmark. First, the firm transformed the back of the existing building into a large, new main entrance, with green space that emphasizes the concept of a community school. The ground floor doubles as a civic center and includes a gym, library, auditorium, and cafeteria, while an atrium stretches to the upper two floors, which are home to recreational and collective spaces. Awash in an inviting blush tone, the new façade unifies the two buildings and draws attention to the lightweight steel exoskeleton developed as an “inhabited envelope” to extend educational activities into outdoor terraces and gardens. In contrast, the interior color palette is subdued. “The goal is to characterize the spaces without over-designing them,” says architect Simona Della Rocca, ultimately creating a “strong relationship between the school and the external landscape of the city.”
