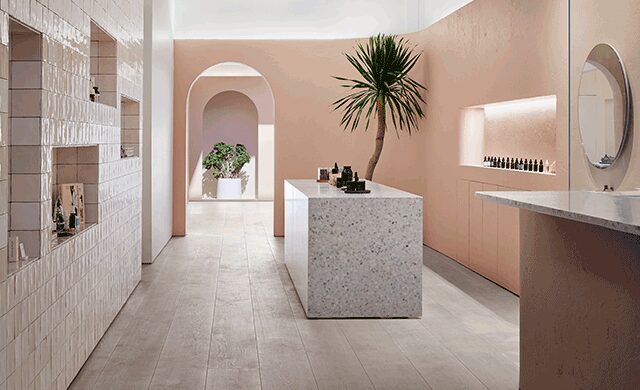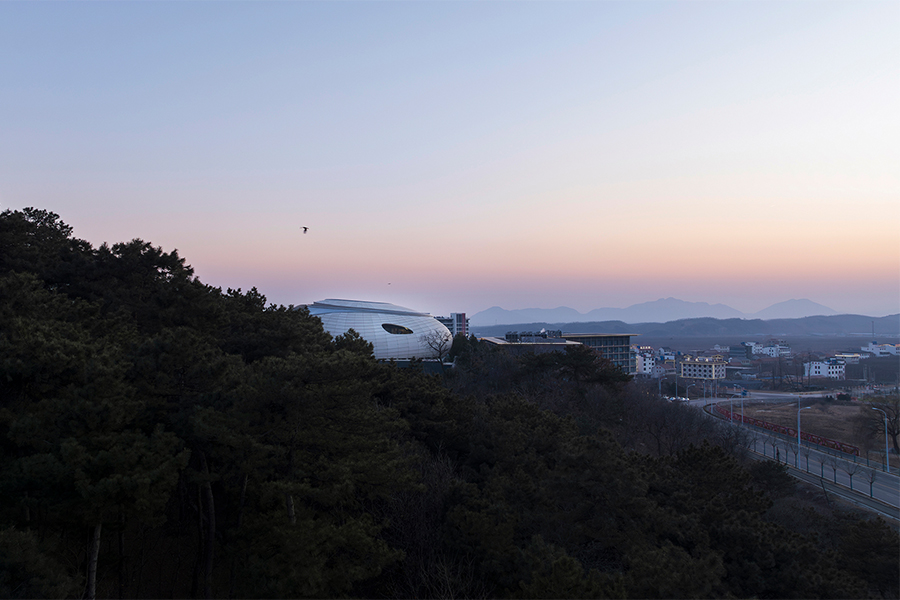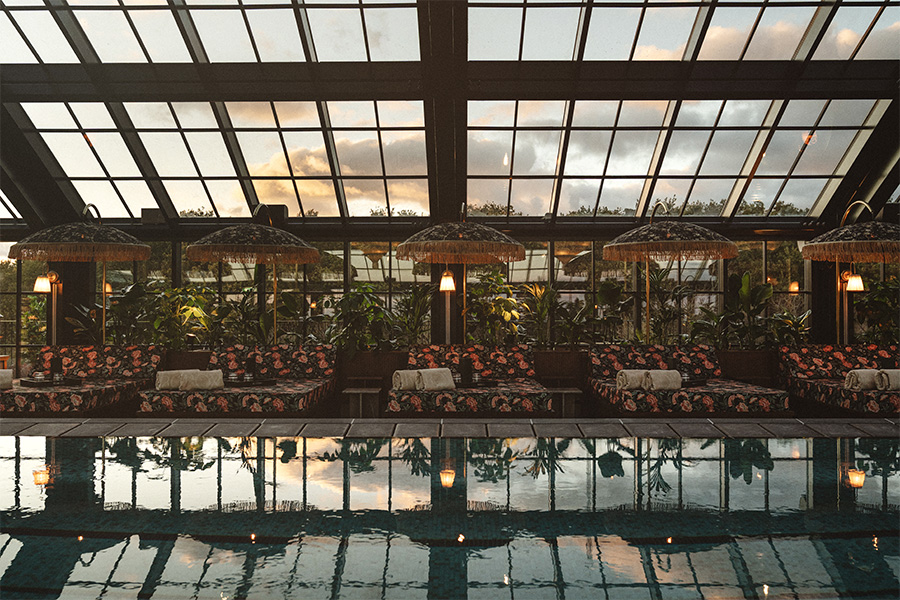As the wellness industry continues to boom, new concepts look as good as they make you feel.
Swiss Concept
Valencia, Spain
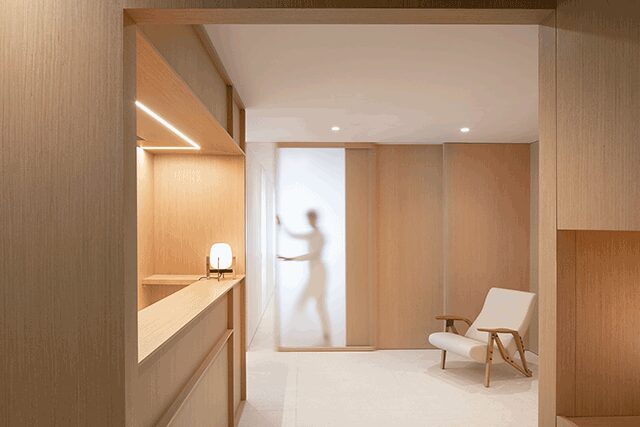
An ash wood-paneled reception desk complemented by soft lighting makes it clear that Swiss Concept, facial surgery and dental clinic in Valencia is not a typical medical center. “The wood narrative marks the entire project, giving it a sense of calm,” says Barcelona-based architect Francesc Rifé. “The space features colors and materials that are typically applied throughout meditation spaces in Asian countries like Japan.” A walkway leads from the lobby area to the treatment rooms, which are located behind backlit frosted glass panels in the center of the space and accessible by sliding doors on either side to facilitate the flow of doctors and patients. Across from the treatment rooms, a long, ash wood bench integrated into the millwork creates a simple, nontraditional waiting area, while large windows with sliding panels allow light to softly filter inside. “Usually, when a patient goes to the doctor, they do it with fear, and we wanted to provide a calming space,” Rifé says. “The translucency of the rooms and the use of both natural and artificial light make this a very poetic project.”
Standard Dose
New York

For Standard Dose’s CBD and plant-based wellness studio, which launched in Manhattan’s NoMad neighborhood earlier this year, the in-house design team partnered with New York-based architecture firms SR Projects and TUNA Architecture on a refined design that is wrapped in muted hues and natural materials. Inside the three-story space, a tea bar serves custom blends for detox and healing purposes, while an intimate meditation studio hosts group sessions under a therapeutic skylight that “mimics the sun and creates psychological benefits as if you were outside,” says Standard Dose founder and CEO Anthony Saniger. “The ambiance is meant to be an oasis of calm in the chaos of New York.”
Les Dada East
Paris
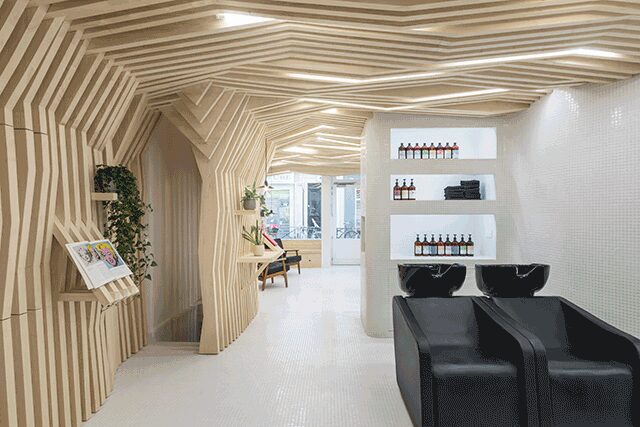
In a fast-paced metropolis like Paris, Les Dada East, a 540-square-foot barbershop that also hosts cultural events, expositions, and art openings, offers a spot for rest, reflection, and creativity. “The primary vision was to create a space in contrast to the chaotic city frenzy,” says architect Joshua Florquin. Named for the early 20th-century Dadaist art and literature movement that embraced irrationality, the walls and ceiling are outfitted with an undulating wooden shell made of 238 sculpted pine lamellae. “It’s a forest in the city,” Florquin says, comparing the integrated ceiling lighting to sunlight filtering through a canopy of trees. A variety of plants, including ferns and flowering orchids, enhance the effect. “We [thought] deeply about how to draw the customer into the brand’s own world, arouse curiosity, and make [Les Dada East] an explorative shopping experience,” he says. “This is a space where you feel a connection with yourself, nature, and beauty. It’s an oasis.”
Beauty Club
Ruili, China
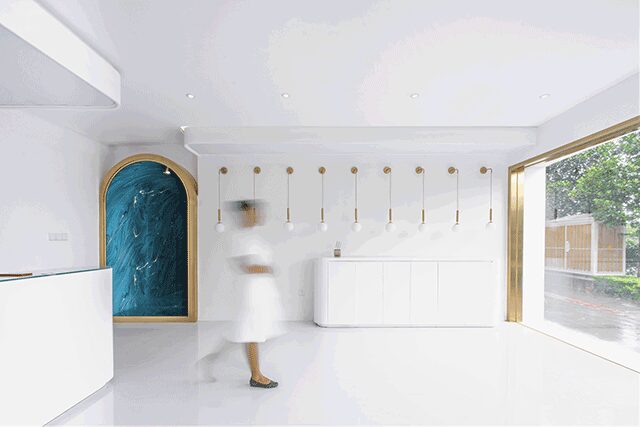
The scenic Hengduan Mountains and lush subtropical rainforests in China’s Yunnan Province inspired Parallect Design cofounder Di Huang’s innovative design for Beauty Club on the National Border, a posh spa in the nearby port city of Ruili on the border of Burma. While the sleek lobby, lounge, and treatment areas have white wood-veneered walls and seamless epoxy flooring, the spaces are connected by a T-shaped portal with an arched and vaulted ceiling that is covered from top to bottom in reflective blue crystal plating. “The customers cross the blue gallery to start their beautiful journey,” says Huang, noting that it creates visual tension with the other spaces and recalls deep water ice. It’s not the only homage to the spectacular natural surroundings: In an area outside the treatment rooms, tiers of sinuous wave-like sculptures protrude from the ceiling and floor, referencing the water and mountains on the horizon. The unexpected installations do more than contribute to the relaxing and luxurious milieu. “In China,” Huang says, “people like to find beautiful and special spaces to take photos.”
ever/body
New York
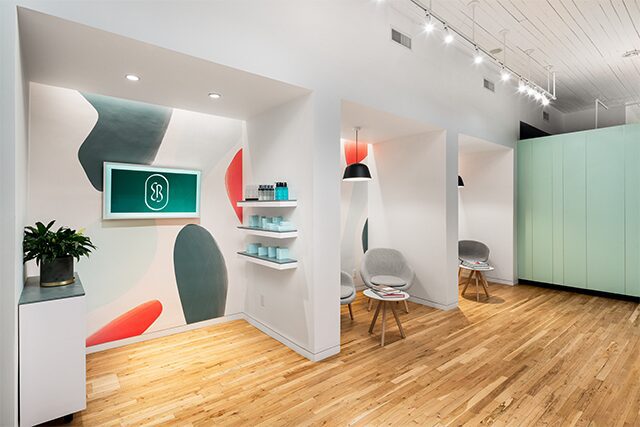
Scientifically proven to combat stress and enhance wellbeing, the Japanese practice of Shinrin-yoku, or forest bathing, inspired Brooklyn-based design studio Cactus’ concept for ever/body, a provider of high-end skin and body care services in Manhattan’s SoHo neighborhood. “We saw this as an opportunity to manifest the holistic health ethos of [the brand] in the physical space,” says Noah Waxman, head of strategy at Cactus.
Colorful accent walls, painted cabinetry, and plush upholstery pop against the 2,300-square-foot space’s hardwood flooring and white walls. Plants, likewise, play a key role, with an angled moss and floral wall installation just inside the front door that nods to the slash within the ever/body wordmark, “creating a beautiful balance between the biophilic and futuristic elements at play,” says Lucas Wertheim, head of technology and production at Cactus. Oversized wood and steel doors instill a sense of luxury, security, and privacy for each treatment pod, where diffused lighting embedded within the walls and felted ceilings “add a sense of warmth in an industry known for cold, sterile treatment rooms,” Waxman says. “The final result is a forward-thinking environment that aims to dissolve stigmas and misinformation, pushing cosmetic dermatology practices into the zeitgeist.”

