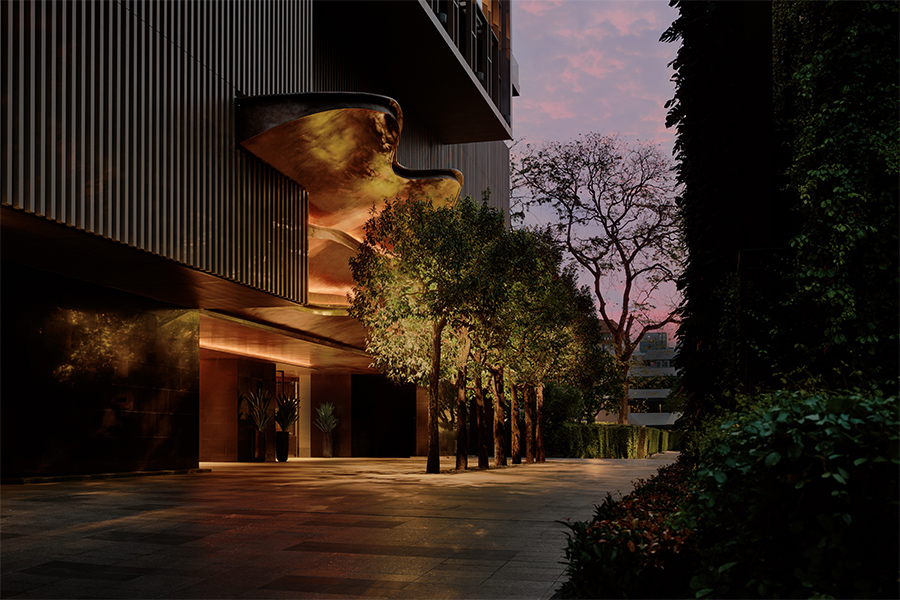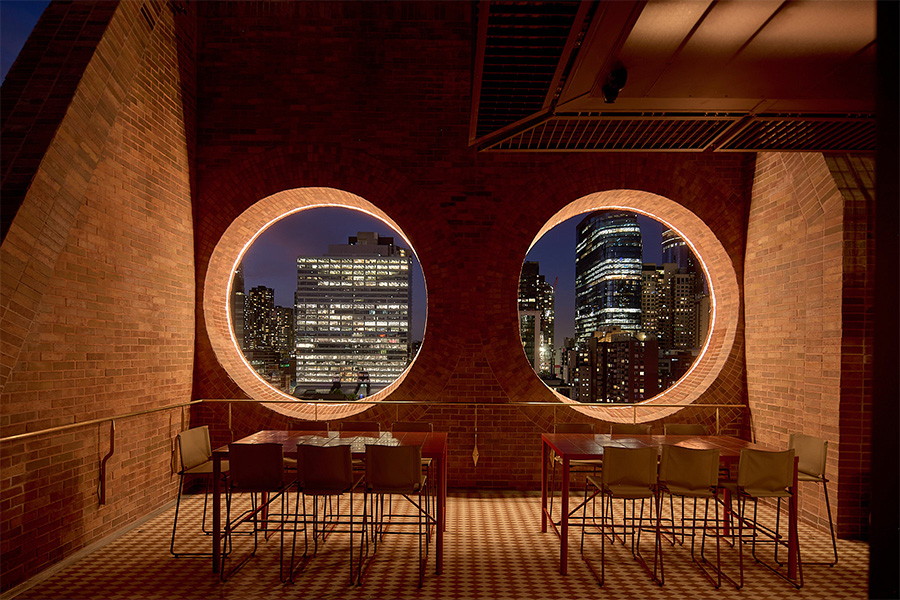On a scenic yet otherwise indistinct hillside near the Breitenbach commune in northeastern France, 14 cabins nestled into the landscape form a community of sorts for travelers. “It is a fairytale composition in relation to nature,” says Reiulf Ramstad, partner at Norwegian firm Reiulf Ramstad Arkitekter, which handled the architecture and design of landscape hotel 48° Nord. Ramstad brought Scandinavian influences and practices to the formerly agricultural land, first and foremost with Norwegian hyttes—small, traditional houses in the countryside—as the inspiration for the cabins, which resemble boulders dotting the slope of the hill from afar.
Untreated wood sourced directly from an adjacent hill’s foliage clads each cabin as well as the main building, which is home to the reception, spa, and restaurant. Wooden architecture became the throughline of the entire property, with Alsatian chestnut shingles used on the exteriors and poplar inside, along with granite where needed. “The project is designed after the landscape,” Ramstad says.
Cabins are divided into four typologies. The single-level Grass hyttes are universally accessible and grouped around the main building. The Tree and Ivy offerings, meanwhile, are tall and slender, boasting panoramic views of the Vosges Mountains from their sheer verticality. Crowning the hill are the Fiell cabins. Intended for families, they feature enclosed outdoor spaces. Throughout all the accommodations, rustic interiors are brought to life by a pastel palette, light wood, and built-in furniture, all representing hygge, the Danish and Norwegian notion of coziness, comfort, and contentment. “The cabins almost levitate, barely touching the ground for minimal impact on the terrain and topography,” says Reiulf Ramstad Arkitekter graduate architect Quentin Desfarges.
Indeed, perched on a Natura 2000 site (a network of protected areas for rare and threatened species), sustainability had to be woven through every aspect of the project. “We used what was at our disposal (materials, people) to create a playful, attractive, and sensual architecture,” Ramstad explains. To that end, the main building conforms to Passivhaus standards—a set of voluntary criteria for ultra-low energy use—with the Alsatian cladding made in a reintegration workshop in nearby Saverne.
Each cabin is built with bio-based materials sourced from Breitenbach’s forests, rain is collected and treated through a reed bed filtration system, and food is sourced from nearby organic producers and the hotel’s own vegetable garden. “It is the natural environment that gives the project its identity,” Ramstad says. “We want to give visitors a [sense] of place—an environmentally friendly travel experience without big entertainment outside of nature itself.”
This article originally appeared in HD’s August 2021 issue.
More from HD:
NoMad London Captures a New York Sensibility
Form Follows Feeling for Architect Suchi Reddy
5 Hotels Remaking the Washington, DC Skyline








