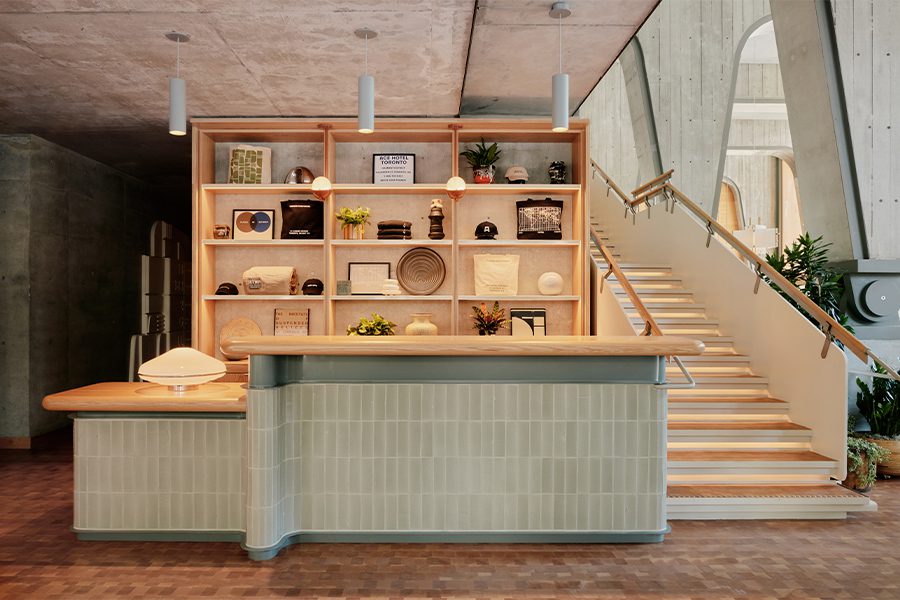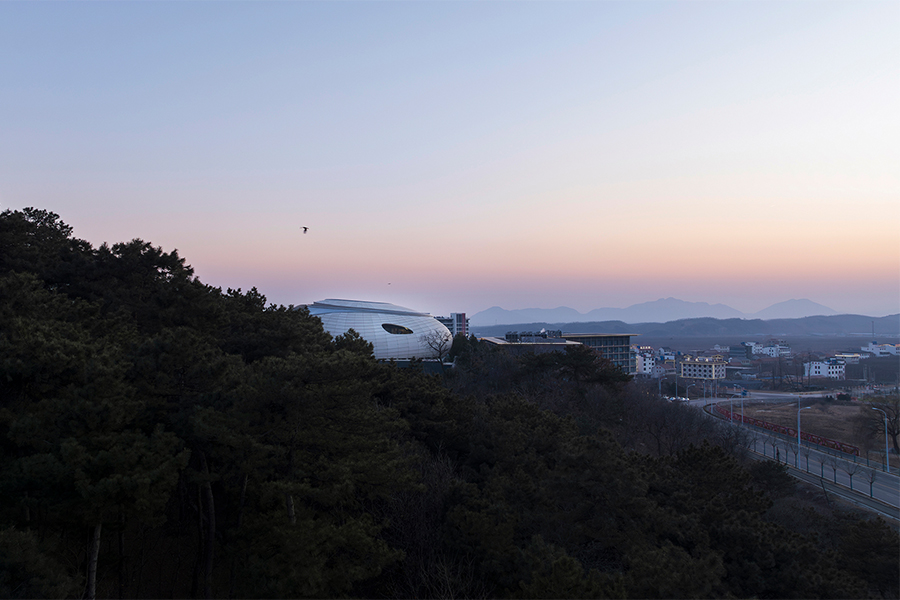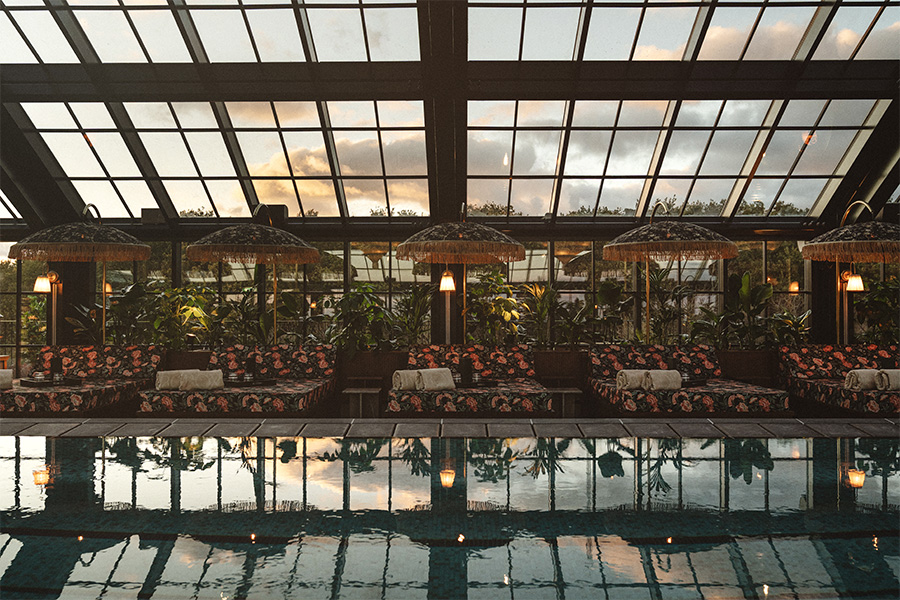For Ace Hotel’s inaugural Canadian property, the company’s in-house Atelier Ace design team worked with local firm Shim-Sutcliffe Architects to bring the brand’s hip, laidback ethos to Toronto’s Garment District. Led by founding partners Brigitte Shim and A. Howard Sutcliffe, the architectural design, intended to look and feel timeless, personifies a proud Southern Ontario spirit.
Shim loves her hometown’s ubiquitous brick buildings, which are made from local Don Valley clay, and she nodded to the district’s industrial roots in the design of the hotel’s façade. “We referenced the urbanism and history of the community, which was once full of 1920s and ’30s Art Deco warehouses,” she explains. Because the new build was Shim-Sutcliffe’s first hospitality project, Shim also endeavored to give something back to the area. “We wanted to make a great civic room for Toronto,” she says.

The reception desk, made from glazed mint-hued tile and red oak shelving
To that end, rust-hued bricks are stacked vertically and horizontally along the Camden and Brant Street exteriors to form playful patterns interspersed with vertical slivers of glass. “We respected the robust construction within the neighborhood,” Shim says. “The building reads as if it was slid into the area at some point—to be part of and to transcend time.” The building’s massing is further emphasized by an arch above a copper-clad entry, a material found throughout the property, including wrapped around the bar at Alder restaurant and in lighting that reflects off exposed concrete.
Upon entry, guests immediately catch a glimpse of Horizon Line, a three-story art installation made from weathered, stained, and untreated plywood pieces. Designed by Suttcliffe and assembled by local custom millworking firm Two Degrees North, the eye-catching piece mimics the shimmering waters of Lake Ontario. Indeed, the triple-height lobby lounge is the focal point of the property. Here, warm materials like terracotta and Douglas fir mingle with mint-colored tiles that recall the green hues of Ontario forests. “The lobby is a wooden tray that hangs above a massive space,” points out Ace Hotel Group CEO Brad Wilson, “yet it feels intimate at the same time with a mix of vintage and custom furniture.”

Offering a moodier atmosphere, Alder restaurant is outfitted in materials like wood, brick flooring, and concrete walls
Suspended above Alder, it’s secured with a series of concrete ribs descending to industrial steel bases. The oversized steel rods connect the staircase that leads from the lobby to the restaurant, helmed by local chef Patrick Kriss. In keeping with its name, wood dominates the space, notably in sleek midcentury dining chairs, wood trimmed tabletops, and decorative stacked logs.
Evangeline rooftop bar also prioritizes comfort and texture, with two massive brick fireplaces anchoring the indoor-outdoor lounge. Local design studio MSDS created custom light fixtures that complement lush greenery, drawing attention to the downtown skyline.
Further references to the location are found in the 123 guestrooms, which evoke a cabin-in-the-woods feel thanks to exposed and unfinished materials like construction-grade plywood and deep bay windows that “form thresholds between the city and the cabin, with chimney flues turned into clay-clad side tables,” notes Shim.
This layered, locally inspired design was exactly what Ace was looking for the brand’s first flag in Canada, explains Wilson. “We brought Shim-Suttcliffe into the project as they are established residential architects. Their use of natural, earthy materials locally sourced and executed by local craftspeople gives Ace Hotel Toronto a sense of coming home.”
This article originally appeared in HD’s September 2022 issue.






