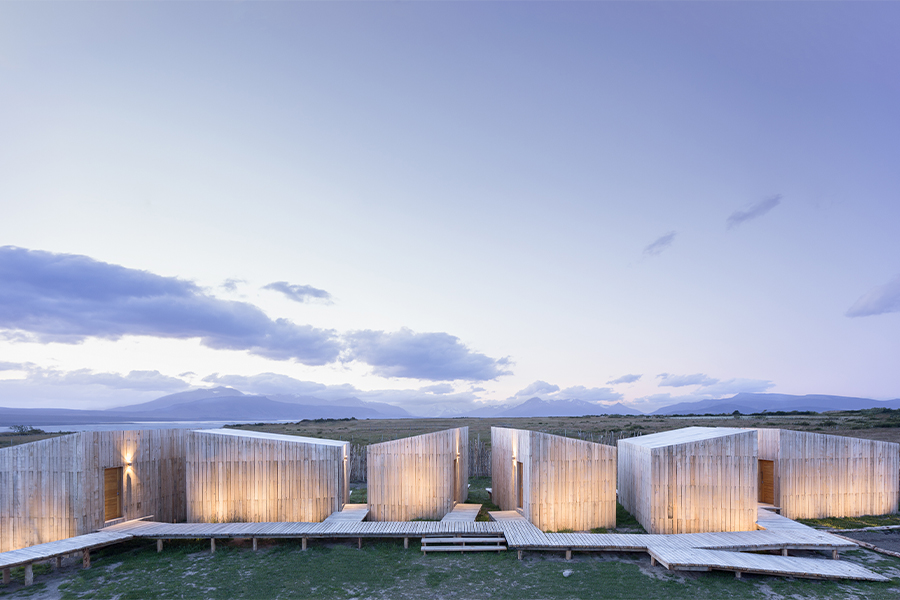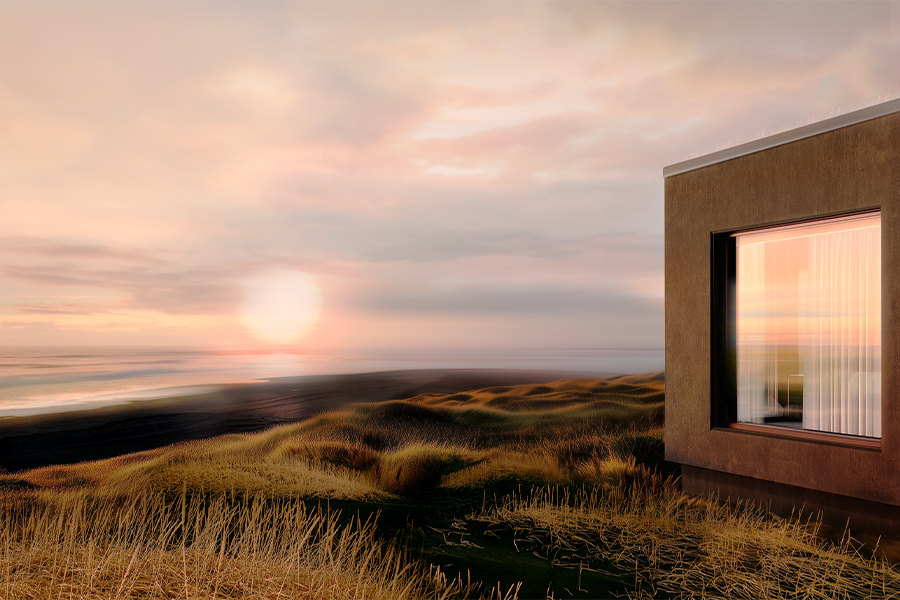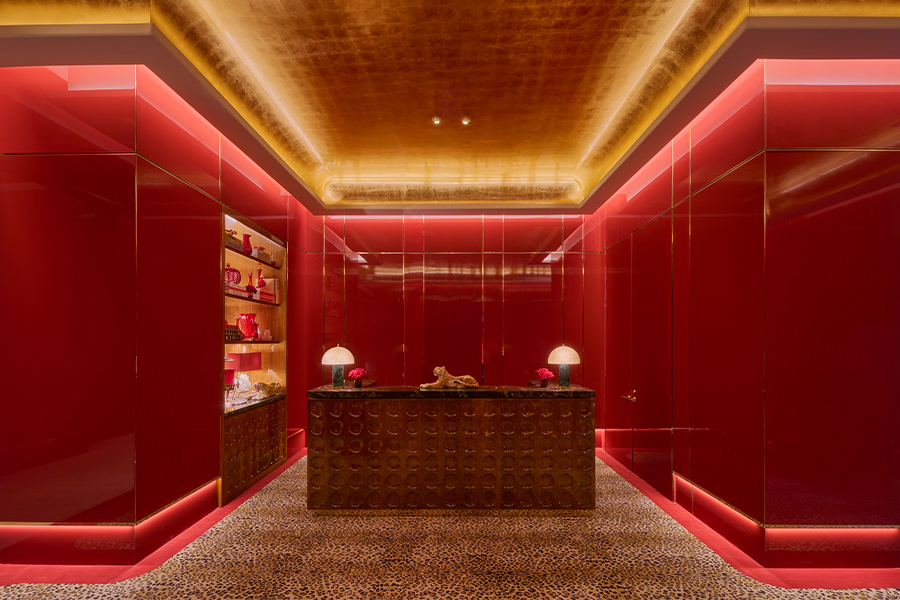Unspoiled and untamed compared with other popular destinations, Patagonia is a rare beauty where travelers encounter nature at its finest, from brilliant glaciers and fjords to rugged steppes and volcanoes. It is this picturesque environment that Chilean architect Pablo Larroulet sought to capture in designing AKA Patagonia, a hotel comprising six cabins and one communal cooking and dining lodge on a site near Puerto Natales in the Chilean side of the region. “The spaces were designed for guests to experience the continuous flow of nature inside and out,” he says.
Locally sourced untreated lenga timber is Larroulet’s material of choice: cladding the exterior of the buildings, forming a meandering platform atop 24- to 48-inch-high piles (to make as little impact as possible on the rural site), and wrapping the interior walls and ceilings of all the cabins. The continuous design gesture was all part of his plan to let the outside flow in.
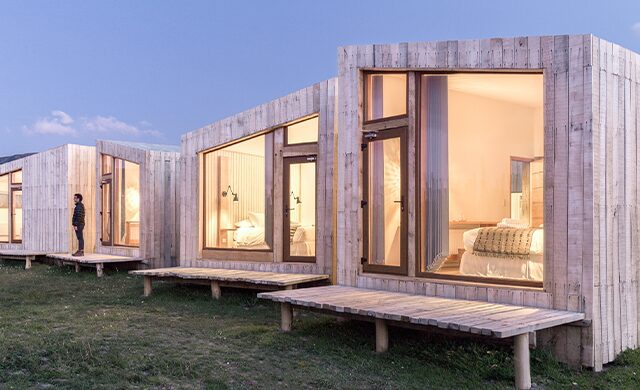
The prefab cabins are placed in a staggering configuration to create a sense of privacy
Inside, guests find a comfy bed sheathed in blankets sourced from traditional wool producers, simple wall-mounted nightstands, and a dresser. The cabins may be sparsely furnished, but the almost floor-to-ceiling window walls more than balance the simplicity, as they cinematically frame the scenery. “Orientation was key because we needed to maximize natural light during the day and also [highlight] different views of the landscape,” Larroulet says. By spacing and slightly rotating the lodges in a staggered configuration, he was also able to ensure privacy (though it’s possible guests might glimpse a peeping llama, fox, or sheep outside the window).
The construction itself, Larroulet reveals, was the trickiest part of the project. “Patagonia has extreme weather conditions; on the same day you can experience rain, sun, snow, and some of the strongest winds in the world,” he says, which led him to prefabricate the modules offsite to speed up construction. Over time, the untreated lenga will coalesce with the backdrop even further. “The beauty of it is that the wood patina changes every year,” Larroulet explains, “but the final color will be a light gray that contrasts with the yellow grass in autumn and complements the old constructions near the site.”
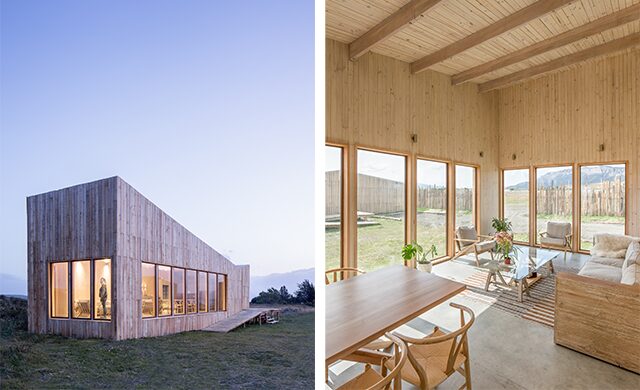
Floor-to-ceiling window walls frame the outdoors; the communal module boasts minimal interiors
This article originally appeared in HD’s September 2020 issue.

