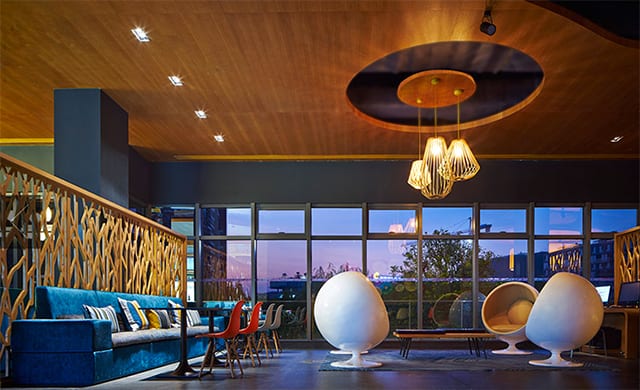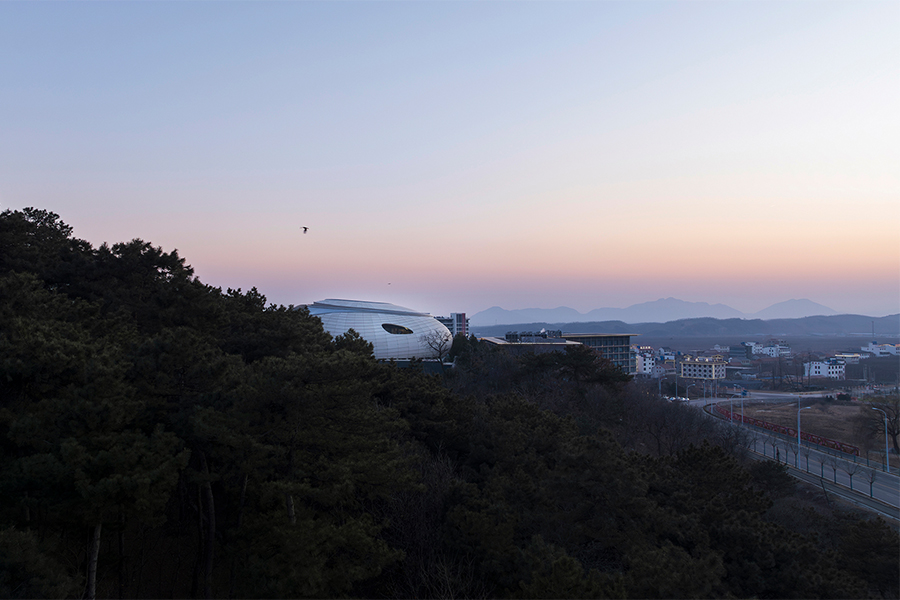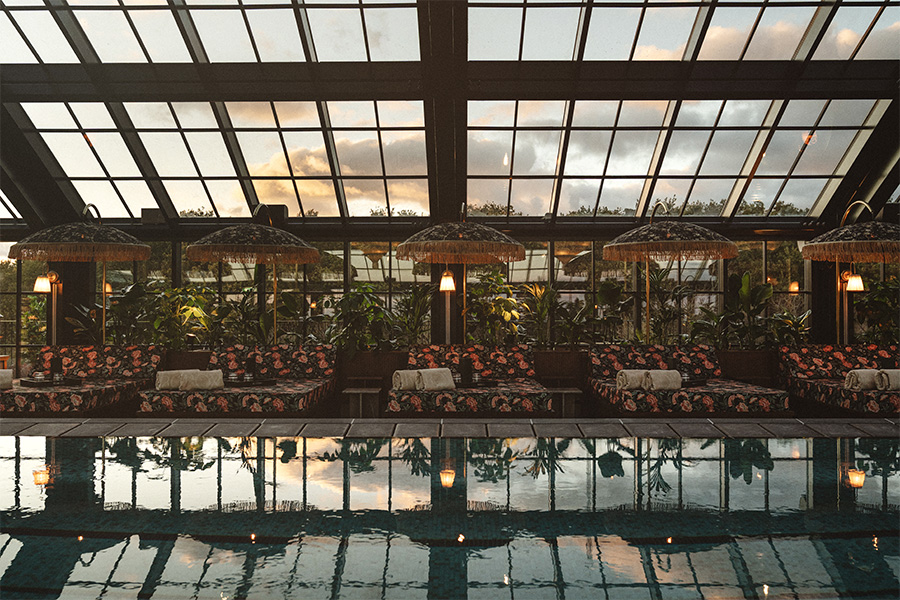Dongguan, an ancient town in southern China more recently known for its manufacturing plants, boasts a suburb near Songshan Lake that is popular as a staycation destination with young couples and families. Leading Chinese developer Vanke aimed to capitalize on this trend with the 200-room Aloft Dungguan Shongshan Lake. Complete with conference facilities, the property was also designed to appeal to firms looking for a retreat. As Starwood came on board after base building construction was complete, the hotel includes elements that deviate from typical Aloft standards, such as its room dimensions and its separate conference and banquet annex. Despite these departures, Hong Kong’s Spatial Concept was able to impart the brand’s sense of fun and place to the property.
“Because of the mix of customers, we maximized the public areas for social activities and people mingling, blurring the line between work and play,” notes Gary Lai, Spatial Concept’s director (and HOK and Gensler alum). Though the design had to be in line with Aloft specifications, local content reflects its uniqueness. “A curved ceiling and tree-patterned wooden screens were introduced throughout the public areas to mimic the forms of lakes and trees surrounding the property,” says Lai, while local artists’ works were incorporated into Nook—an all-day dining venue that designers kept to a smallish size, as there are many other restaurants in the development.
One of the Aloft elements that Lai toned down was the brand’s usual striped entry canopy. Instead, Aloft’s signature colored bars were dispersed throughout the hotel and appear in public area carpets and guestroom upholstery details. “We made it part of the design without overpowering spaces,” he says.
The lobby’s lofty ceilings allowed for the backlit front desk to become a dramatic focal point; Lai echoed its form with an oversized donut-shaped pendant lamp above. “The counter looks like a bar, which sets the tone for the hotel,” Lai says. Egg-shaped chairs and foosball tables reinforce a casual vibe.
Meanwhile, the adjacent Nook received a nightclub treatment, with a curved ceiling inspired by the lake’s meandering shoreline. Raw wooden panels, wire-suspended pendants, and matte walls create an industrial chic look. “Other Nooks tend to be fresh and bright,” says Lai. “Our approach was to keep the mood intact with the rest of the front of house, so the restaurant can be used at night as an extension of the W XYZ bar.”
Guestrooms, “much more in keeping with Aloft’s standards,” Lai says, are treated with customized headboards depicting iconic Chinese skylines. To capture the brand’s effervescent quality, whimsical additions such as polka-dotted deer heads or tents were inserted into the larger rooms. Lattice screens incorporated into columns provide partially open separation between the bedroom and living area, while a rotating TV services both sides. “We had more freedom when it came to suite design,” Lai explains. “We were able to inject fun elements.”



