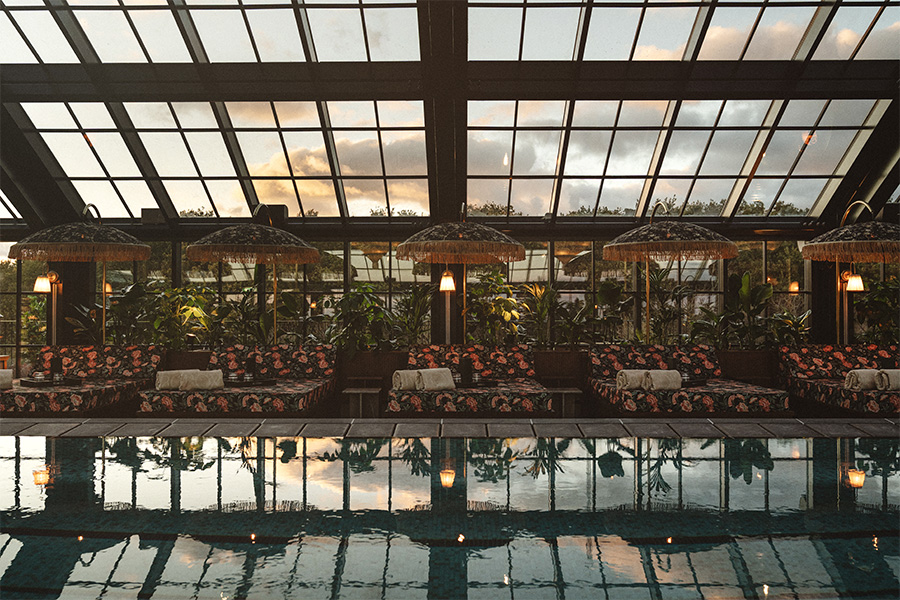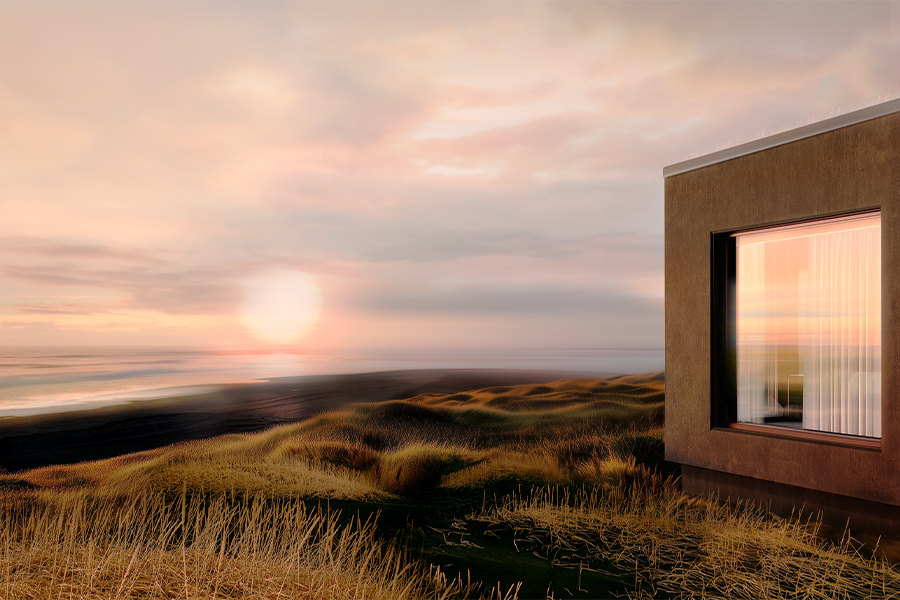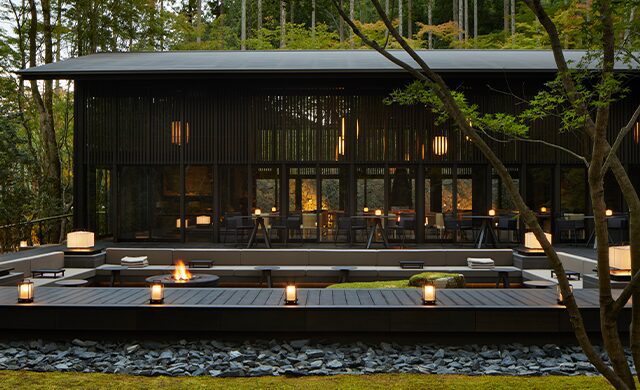
The Aman Kyoto occupies bucolic gardens located near the Kinkakuji Temple
Meandering pathways and slabs of moss-cloaked stone define the tranquil, secluded gardens that are home to the Aman Kyoto. The 26-room resort, the third Aman in Japan following properties in Tokyo and Ago Bay (a Niseko outpost is up next), is located near UNESCO World Heritage Site Kinkaku-ji Temple and, like its predecessors, was designed by Singapore-based Kerry Hill Architects as an understated retreat.
Originally home to a textile museum, the ancient garden now comprises the arrival, living, dining, spa, and guest pavilions that at times appear to seamlessly merge with the surroundings. Rejuvenation awaits across the sprawling 80-acre site, where yoga and guided meditation classes are held on a secret clearing and natural hot springs offer a modern onsen experience. Here, shallow zinc-clad roofs with wide overhangs are supported by prefabricated steel frames. Meanwhile, public pavilions feature dark-stained timber screens and walls that are illuminated by a series of suspended washi-lined lanterns that honor the local craft of umbrella making.
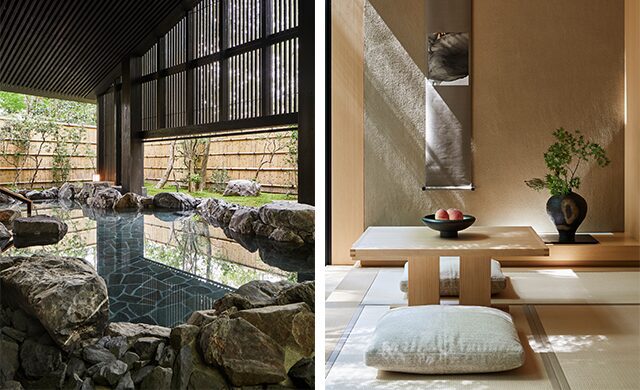
The outside onsen is covered in a zinc-clad roof; a serene seating nook in a suite
“Large sculptural boulders were placed on the main garden lawn, as if in a Noguchi-inspired mise-en-scène,” says Justin Hill, director at Kerry Hill Architects. “Utilizing the established platforms existing in the garden, the architecture is visually simple and reductionist to allow nature and the landscape to dominate. The materials and proportions of the pavilions are intended to feel Japanese, but not traditional.”
Guests gather in the lofty living pavilion, distinguished by its dining terrace, sunken firepit, and glass doors that open onto the lush grounds. “Panels of commissioned raku tiles bookend the room, framing ledges for seasonal [flower arrangements],” Hill says.
Living suites, by contrast, are filled with light and views of the forested hillside or maple and wild cherry trees. The calming sleeping area boasts an elevated platform bed and floors covered in tatami mats. Sliding panels provide a visual connection to the bathroom, which stars a deep-soaking
ofuro tub fashioned from hinoki, a type of cypress wood.
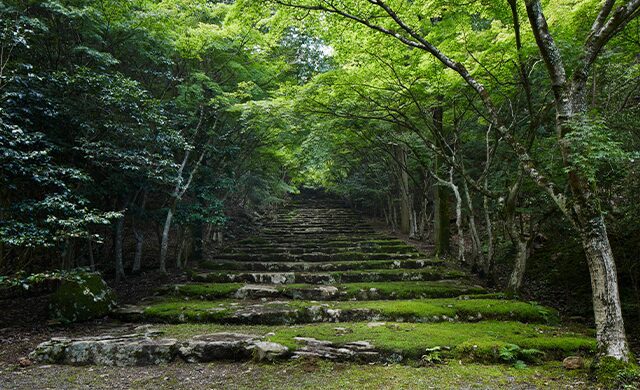
Moss-covered stone steps lead to the Tengamine Garden, where yoga and meditation classes are held
Light tamo wood paneling—Japanese ash from the Kyoto region—graces the walls of the guestrooms, and a tokonoma, an alcove for showcasing artwork, helps create “an overall atmosphere of Japan in the room,” says Hill.
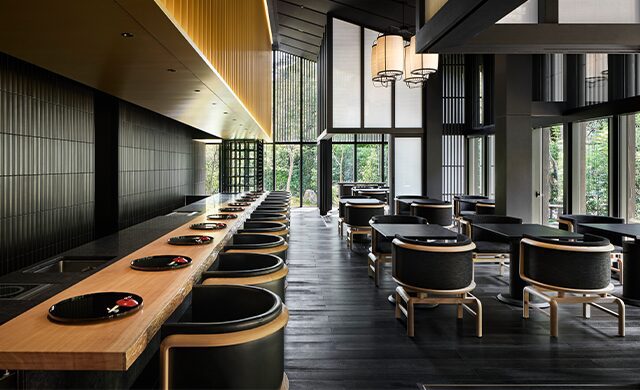
Evoking a minimalist aesthetic, local craftsmanship is celebrated at Taka-An restaurant
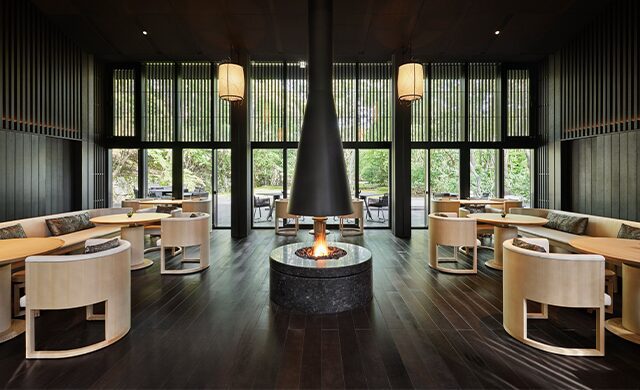
Dark timber screens mark public spaces, including the living pavilion
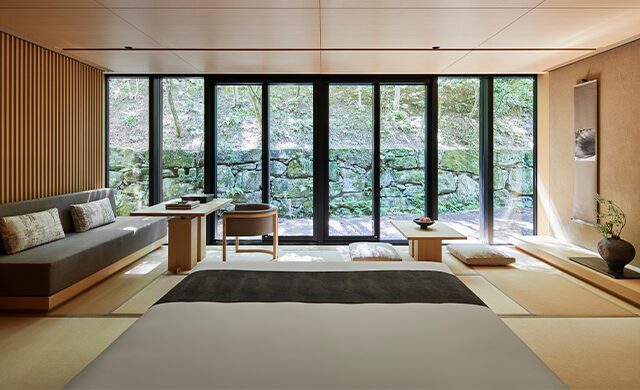
Guestrooms are defined by floor-to-ceiling windows and light tamo wood paneling
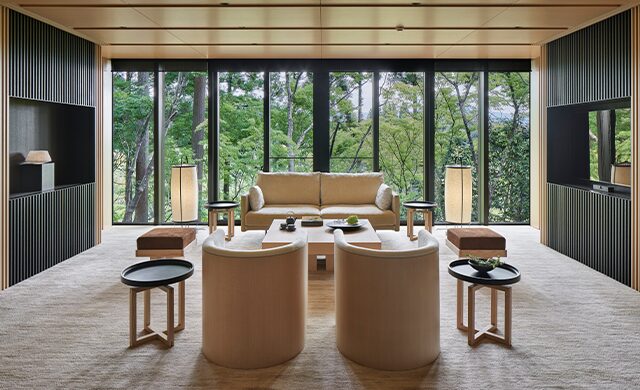
The Washigamine Pavilion features natural wood, tatami flooring, and tokonoma alcoves
This article originally appeared in HD’s May 2020 issue.

