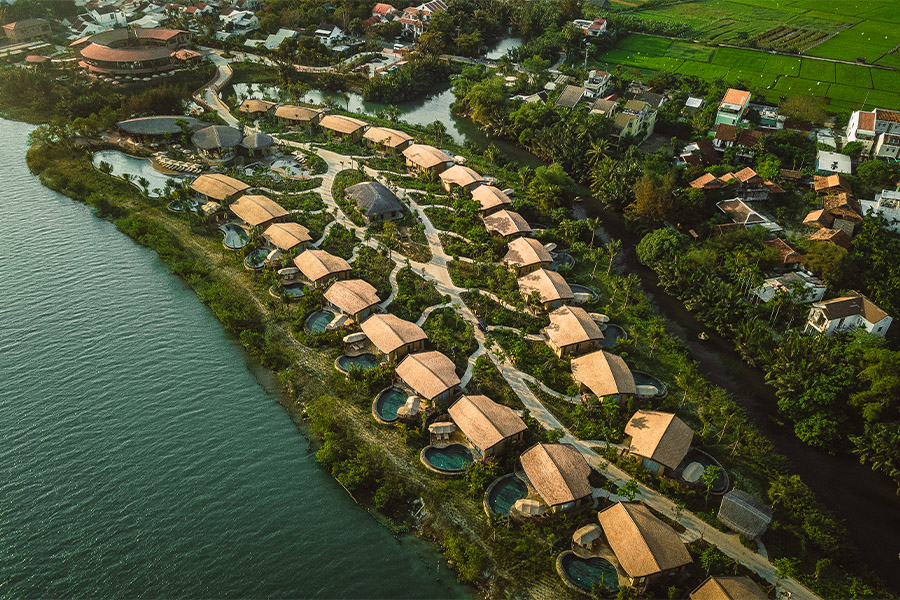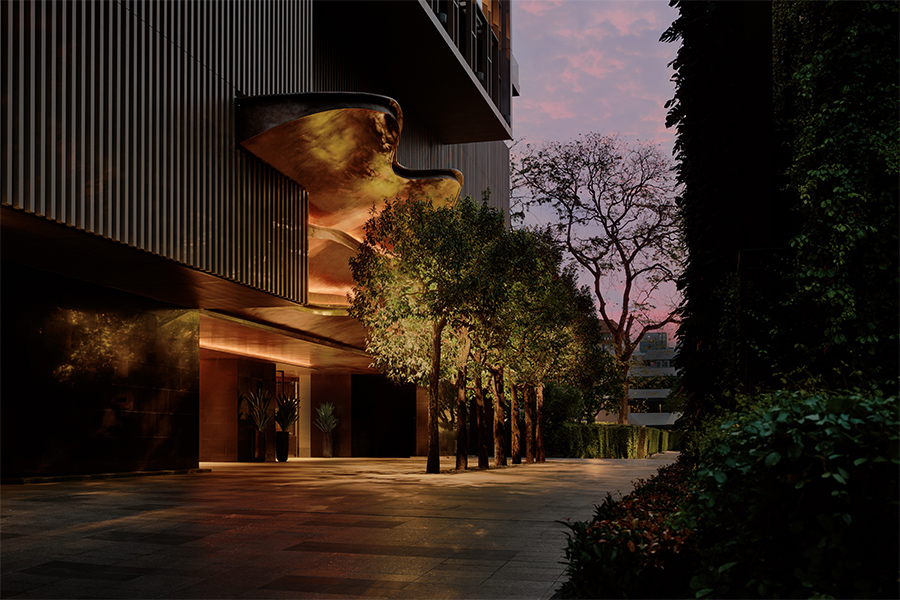With a name derived from Sanskrit-derived words for ‘a peaceful place,’ Amanresorts new retreat, Amano’i, is built into the boulders of Vinh Hy Bay, northeast of Ho Chi Minh City in Vietnam.
Denniston principal designer Jean-Michel Gathy says his team of architects and interior designers set out to create a ‘wow’ statement, drawing on the dramatic natural location while also being refined and subtle. “The site is amazing,” he says, “with rocky promontory, dramatic cliffs, a private beach, thick evergreen vegetation, large boulders, rugged topography, and very private.”

Amano’i is Amanresorts first Vietnamese property. Its 31 pavilion rooms and 5 villas are secreted amongst the rocks and vegetation, built in a simple Vietnamese style with dark grey tiles and curved roofs.

The design aesthetic, according to Gathy, aimed for a contemporary take on Vietnamese village architecture. With its tiled roofs and elegant form, the focal point is the Central Pavilion, which functions as a gathering place and is inspired by a traditional Vietnamese communal hall. It looms over the coast, yet blends with the forest of the adjacent Nui Chua National Park. The pavilion houses a Vietnamese tearoom-style café with photos and paintings by local artists, a library, a restaurant, and an ample terrace backing onto the boulders that affords a panoramic view of the coast.

At the center of the pavilion is a contemporary-designed glass box that houses the restaurant and areas for lounging. “In complete contrast,” says Gathy, “the space’s 13 library-style cabinets with raw silk screens create a magic layer of color and light, as well as a mystique of Vietnamese culture.”

Pavilion room interiors encompass the essence of Vietnamese culture says Gathy. “The low eaves enhance the feeling of coziness, create a very pleasant outdoor covered space, and help integrate the pavilions in the scenery by casting deep shadows in the façade. The two sets of large folding windows opening on the terraces are a very strong Vietnamese design element.”
.jpg)



