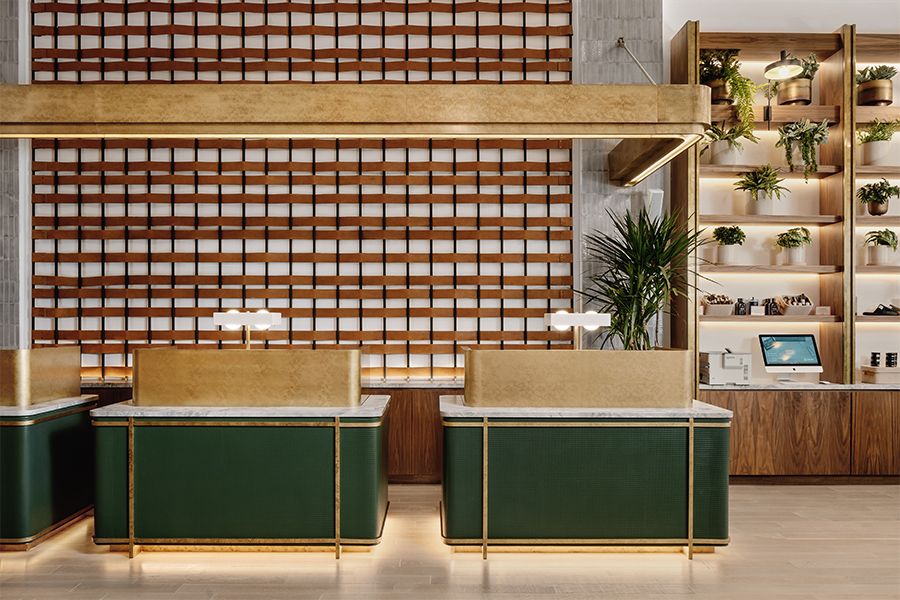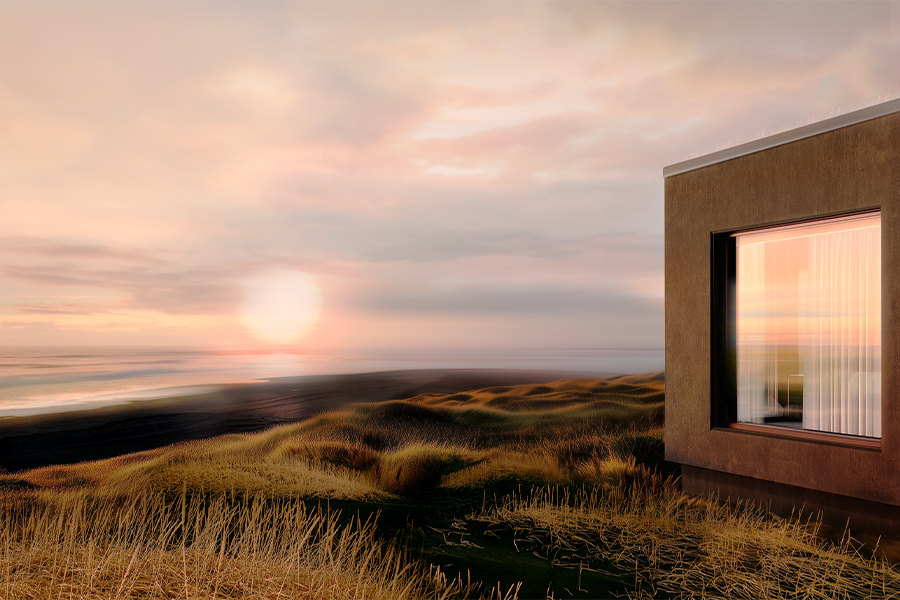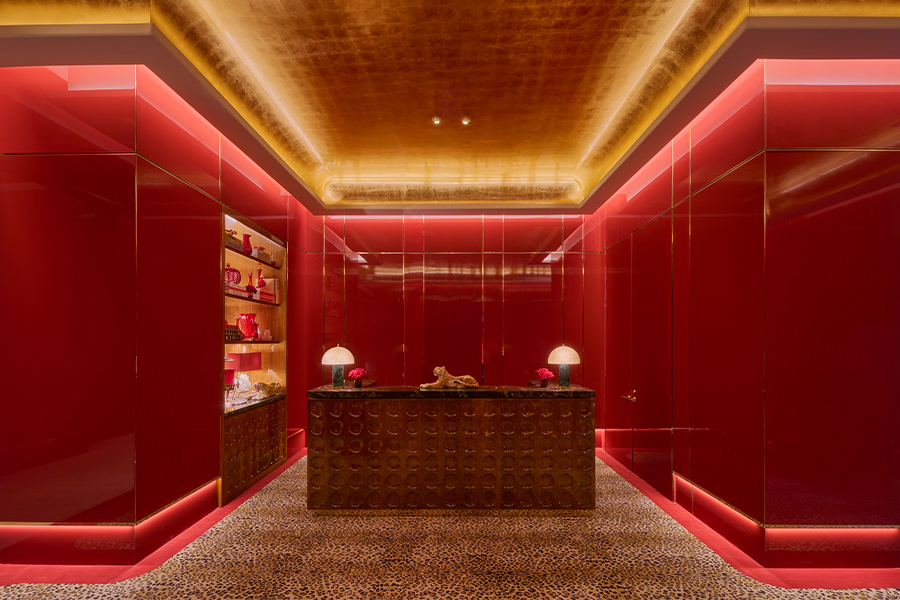For the design of the 489-room Arlo Midtown in Manhattan’s Garment District, Meyer Davis cofounder Gray Davis and project lead Shannon Senyk looked to the neighborhood for inspiration, paying homage to the city’s fashion hub in ways both subtle and dramatic.
The first such nod happens in the reception area, where a large, illuminated screen made of woven leather, metal, and wood creates a stunning backdrop for the check-in desks, which marry brass, white marble, and dark green textured leather. “It’s almost a modern interpretation of a textural fabric at a larger scale,” Davis explains.
Cloth also inspired the dramatic nine-story wooden wall installation that defines the atrium lounge, its soaring vertical pieces carved in sinuous shapes that resemble draped fabric. The installation can also be seen from the room balconies overlooking the atrium. “It’s interesting to see people’s reaction because it’s so unexpected,” Davis says, noting the massive wall needed to be celebrated. “We work hard at creating spaces with beautiful materials that will stand the test of time.”
Indeed, intended as a multi-use space and furnished with elegant brass sconces, sumptuous upholstered furnishings, and a mix of wooden and marble side tables, the lively lounge is one of many distinct areas meant to draw guests out of their rooms, which are rendered in a simple palette of black, white, and gray.

Offering a variety of uses throughout the day, the street-facing Nearly Ninth Bar + Lounge is outfitted with a wood-fronted bar with brass detailing, marble bartop, and custom leather sofas
“You can order a drink, snack, or meal from any public areas in the hotel, and all the spaces are flexible,” Davis explains. “There are no boundaries, and that’sempowering to guests and locals who are looking for flexible spaces to entertain or work.”
Other co-mingling areas include a swanky street-facing bar, a posh restaurant with rounded leather channel-tufted booths that invite intimate conversations, and a terrace with a striking glass roof and lush landscaping by frequent collaborator Plant the Future.
Plants add texture and color throughout the property. For example, the pots of preserved moss suspended above the staircase that leads to the fitness center and meeting rooms on the lower level are “sort of playful and fun,” Senyk explains. “It’s a nice juxtaposition to what you’re experiencing on the streets around the hotel.”
“The streets are a little grittier, but this space makes you kind of exhale and relax,” Gray adds. “There’s a richness to it that you don’t see in a lot of new projects, and that’s exciting.”
This article originally appeared in HD’s August 2021 issue.
More from HD:
John Randall Takes Woodworking to a New Level
NoMad London Captures a New York Sensibility
5 Hotels Remaking the Washington, DC Skyline









