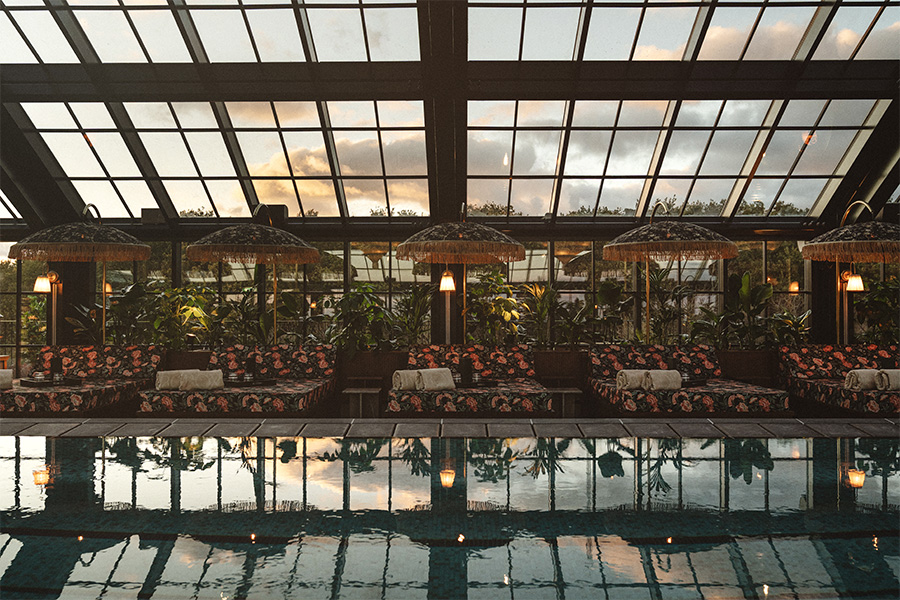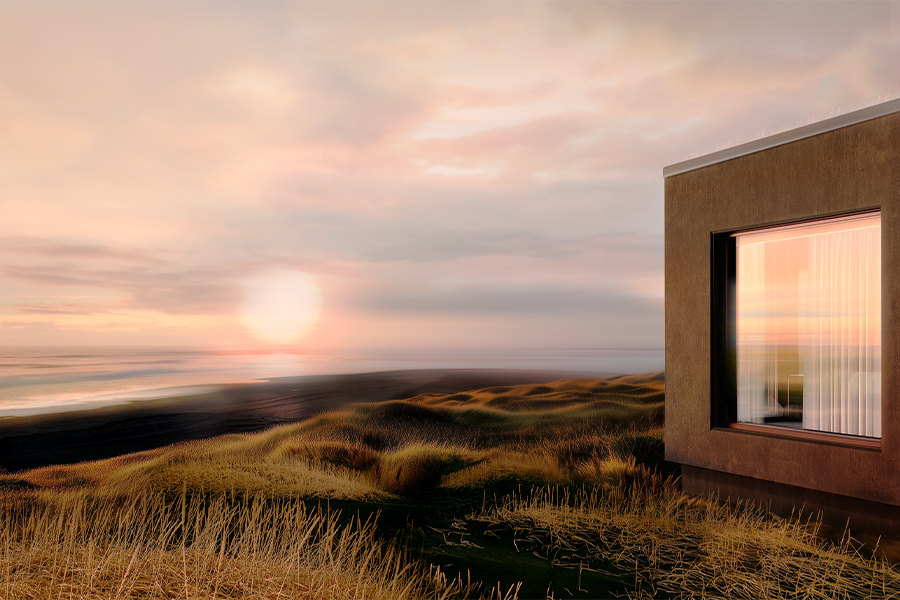
The lobby at Atelier Playa Mujeres is resplendent with greenery and local materials like chukum
For most casual vacationers, Cancun is known more as a raucous spring break destination than a sophisticated beach retreat. Despite appearances, however, it’s a location that lends itself to Mexico’s emphasis on craftsmanship and tradition. This is what Chicago-based Curioso wanted to celebrate with Atelier Playa Mujeres, an elevated, all-inclusive luxury resort that is one with its lush landscape. “We created something where people would feel comfortable to be themselves,” says firm cofounder Nina Grondin. “It’s aspirational, but not in a way [that feels pretentious].”
The studio’s commitment to the project, which started in 2015, took many forms, not the least of which was opening an office in Mexico in 2017. Because cofounder Daniel Pierce lived there for a few years, he understood the regional vernacular, imbuing the property with authentic touches and materials drawn from local methodologies. To further the connection, Curioso also partnered with Pierce’s former boss, Mexico City-based architect Francisco Hanhausen, to help shepherd the project through each design phase.
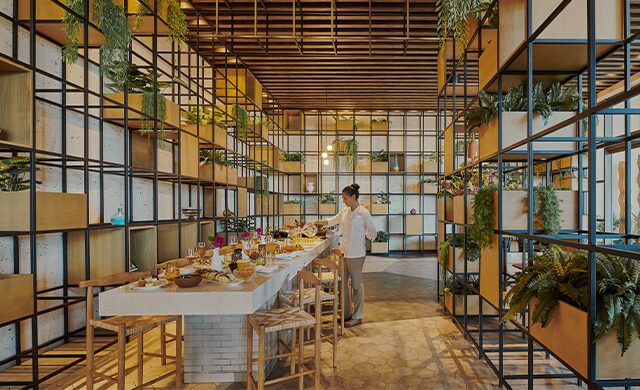
The casual Mercado 19 restaurant recalls Mexico City markets
Avoiding typical Cancun resort clichés was of the utmost importance to the designers, who wanted to flip the script and tell the real story behind Mexican hospitality. That meant preserving as much of the original site as possible. Instead of leveling the landscape into a sandy, characterless patch, the team retained the verdant forest of mangrove trees that frames the property and punctuates scenic views. Art also plays a major role. Rooms, for instance, take on the personality of an artist’s studio with easels doubling as TV stands, and in some cases, a large original piece in each room serves as a movable panel that covers the TV.
Fittingly, the natural, “very locally sourced” palette contributes to the airy feeling, conjured via cast concrete, native materials like chukum (a type of traditional stucco), and vegetation that springs from hidden corners throughout the 700,000-square-foot resort’s 15 restaurants and bars, as well as across the 30,000 square feet of convention space.

Sleek tilework and a pastel color palette evoke the Mediterranean at Italian eatery Cilento
The trick, says Grondin, was “treating this as a Yucatan project rather than a Mexican project. We focused on what [that] feels like.” Consider the arched brick ceiling in casual eatery Mercado 19 that recalls Mexico City markets, or the cave-like Nuup Spa inspired by cenotes, the natural pits formed by the collapse of limestone bedrock. “It feels almost oppressive,” she says, “like being in an underwater cave.”
The project’s finishing touch—and highlight—are the 600 guestrooms. Here, wood-beamed ceilings, beds angled to face the windows, and the ubiquitous chukum have been enlisted to cultivate a laidback design sensibility, one that caused the owner to cry when he first walked into the finished model room. Seeing his dream realized after years of only imagining it was the final piece in a decades-long puzzle. “He was sitting cross-legged in the lounge chair with tears coming down his face,” Grondin remembers, “and he said, ‘This is it. This is what I’ve been [envisioning].’”

Large-scale windows bring the outside into the convention prefunction lobby
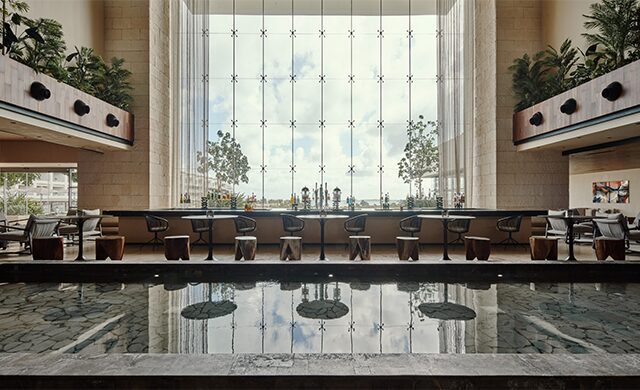
The lobby is defined by natural and local materials, conjuring the region’s vibrant aesthetic
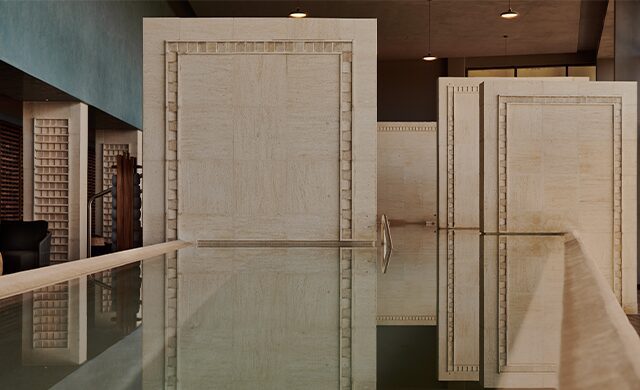
The Nuup Spa was inspired by cenotes, the natural pits formed by the collapse of limestone bedrock
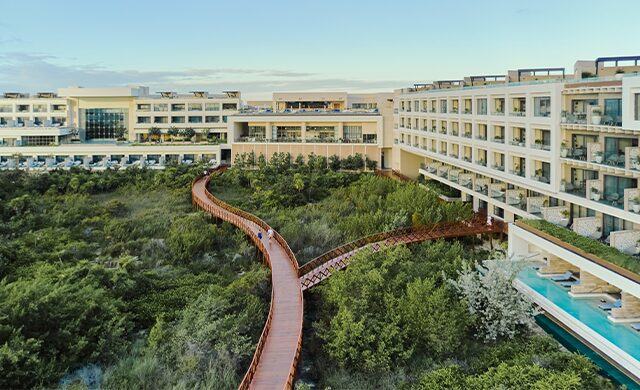
The design team preserved as much as the natural vegetation as possible
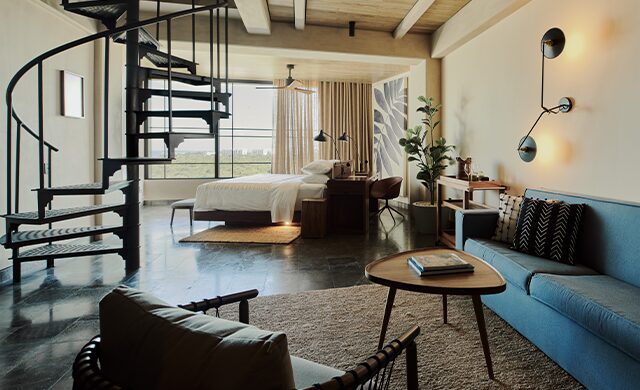
Wood beam ceilings cultivate a laidback aesthetic in the guestrooms
This article originally appeared in HD’s May 2020 issue.

