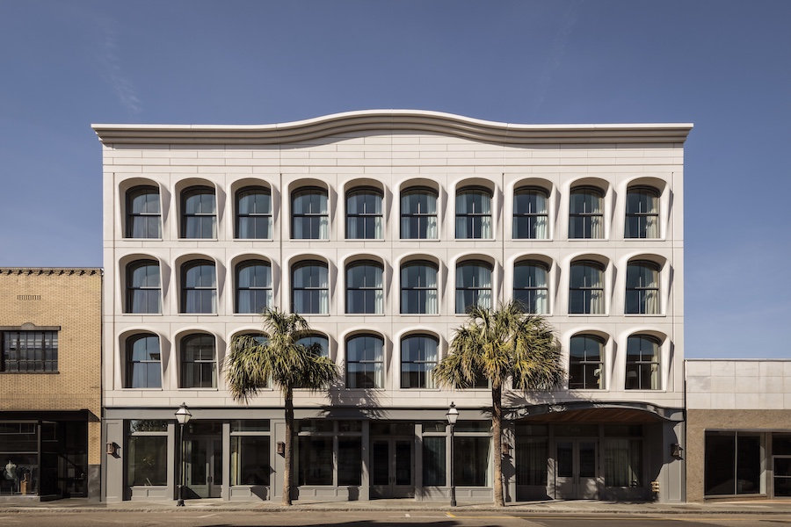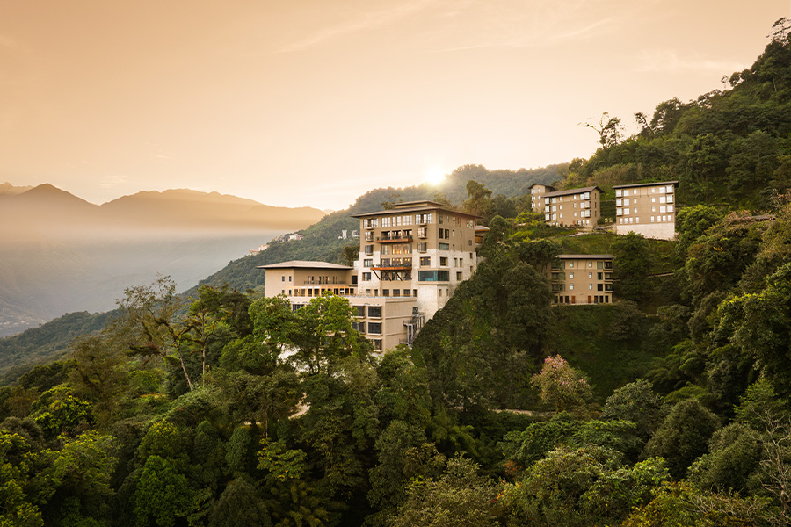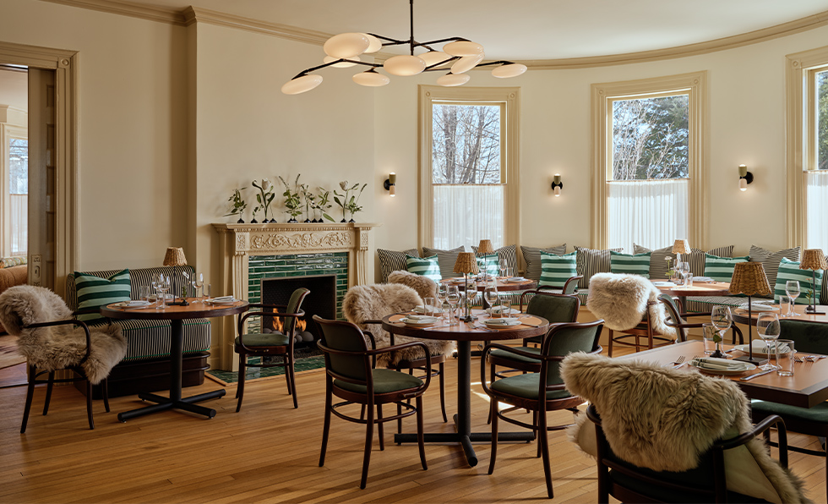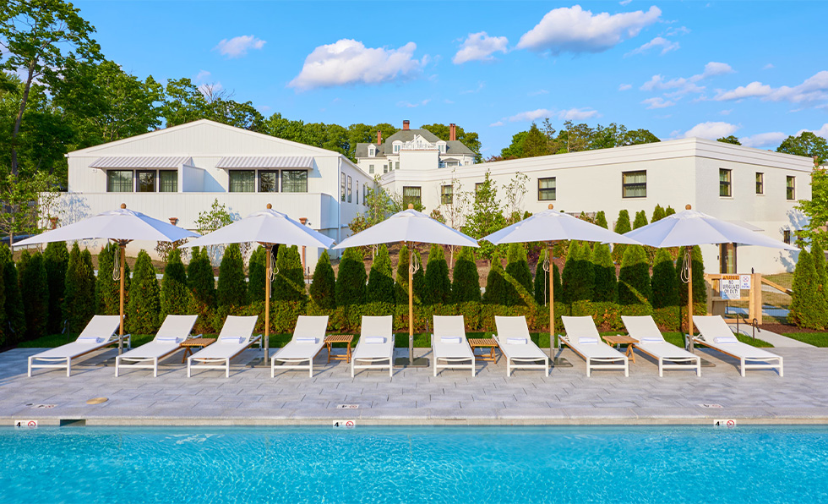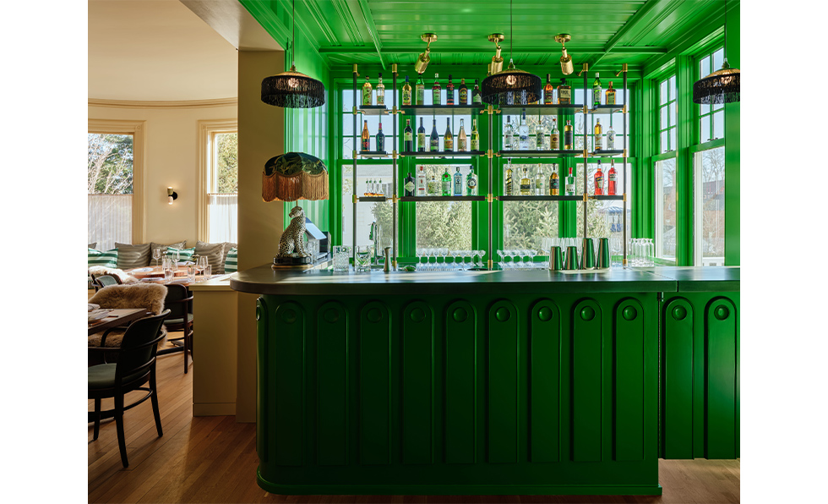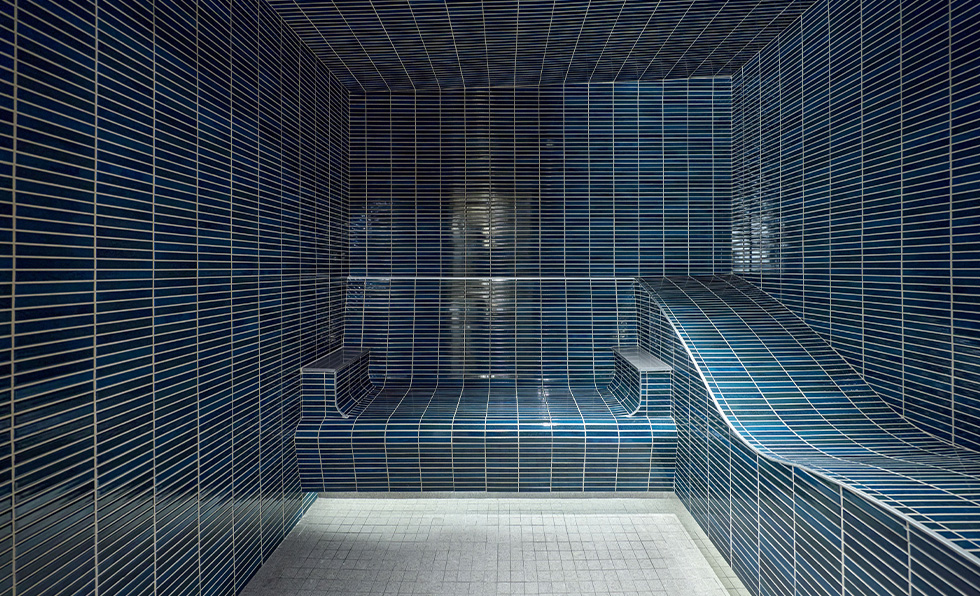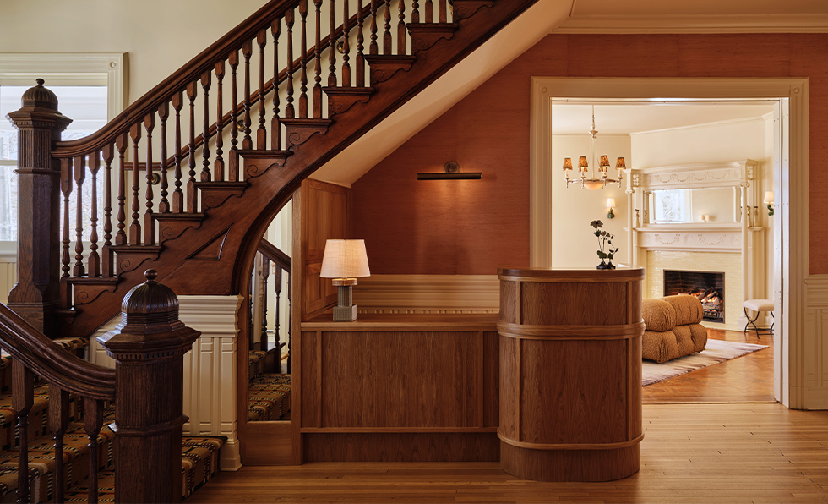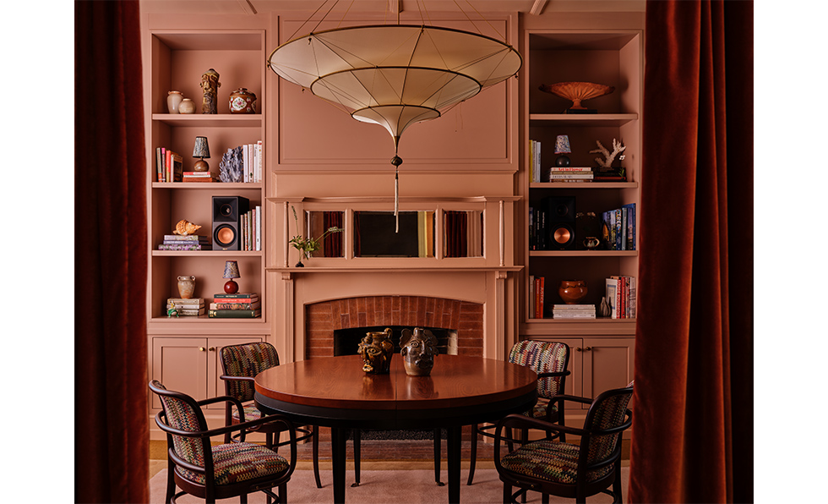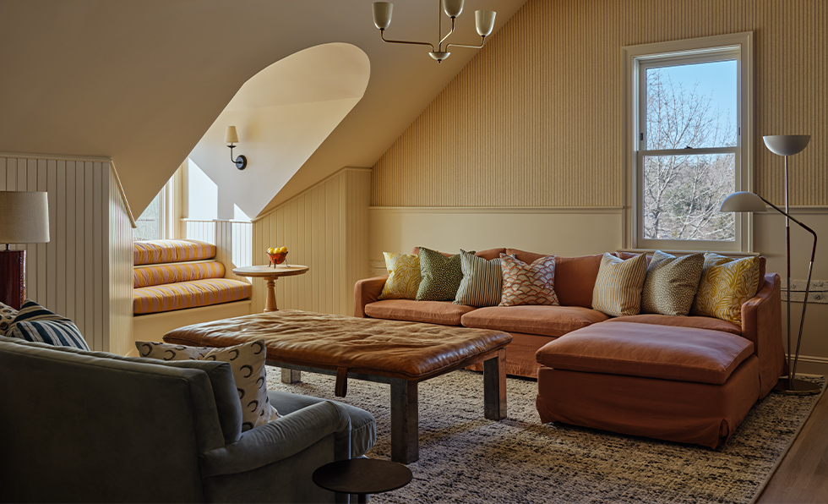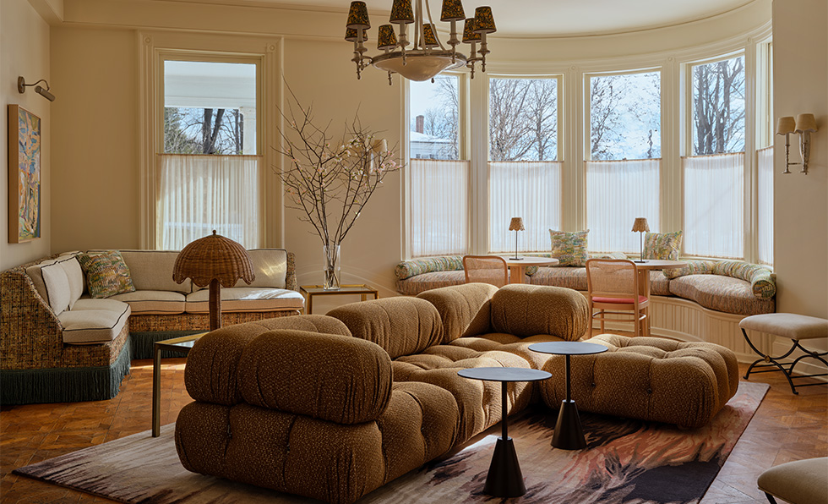Behind the Design: Belden House & Mews
Champalimaud Design crafts an idyllic 31-key retreat in Litchfield, Connecticut
Words by: Alissa Ponchione • Photos by Read McKendree
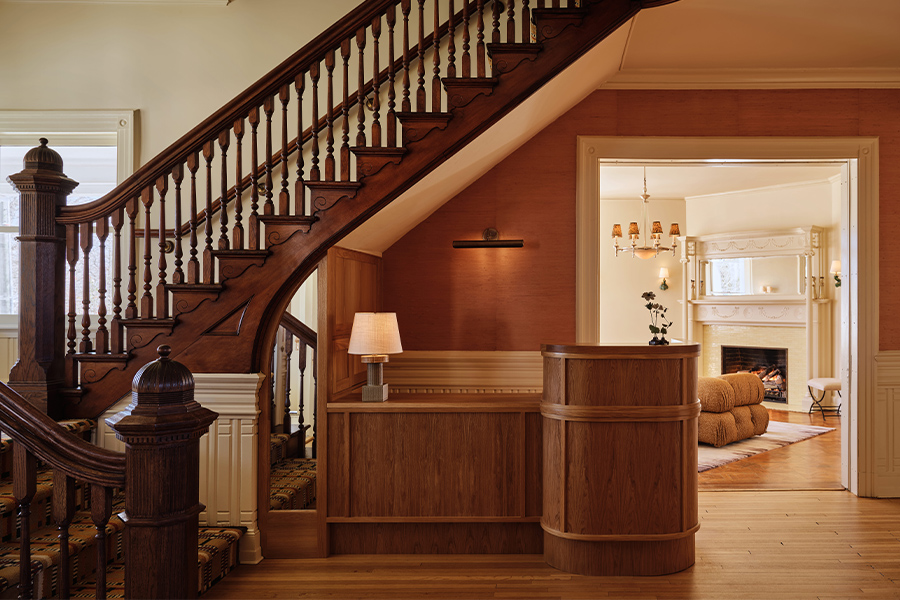
Set on a storied stretch of Litchfield County, Belden House & Mews blends centuries of architectural history into a richly layered design.
Originally built in 1888 as a private home, the stately mansion—along with the midcentury Mews building added in 1959—has been thoughtfully reimagined by Champalimaud Design into a 31-room hotel, breathing new life into the rural town. “We wanted to create a sense of home while also creating a sense of place,” says firm principal Courtney Brannan.
Across the property—from the residential-style reception to the jewel-toned bar and light-filled attic suite—the New York-based studio’s design brings a refined, residential feel that honors the site’s evolution.
“We want Belden House to be more than a hospitality experience,” she adds, “but a place that represents this special town and lives in harmony with its community.”
Projects:
Behind the Design: Belden House & Mews
Champalimaud Design crafts an idyllic 31-key retreat in Litchfield, Connecticut
Set on a storied stretch of Litchfield County, Belden House & Mews blends centuries of architectural history into a richly layered design.
Originally built in 1888 as a private home, the stately mansion—along with the midcentury Mews building added in 1959—has been thoughtfully reimagined by Champalimaud Design into a 31-room hotel, breathing new life into the rural town. “We wanted to create a sense of home while also creating a sense of place,” says firm principal Courtney Brannan.
Across the property—from the residential-style reception to the jewel-toned bar and light-filled attic suite—the New York-based studio’s design brings a refined, residential feel that honors the site’s evolution.
“We want Belden House to be more than a hospitality experience,” she adds, “but a place that represents this special town and lives in harmony with its community.”

