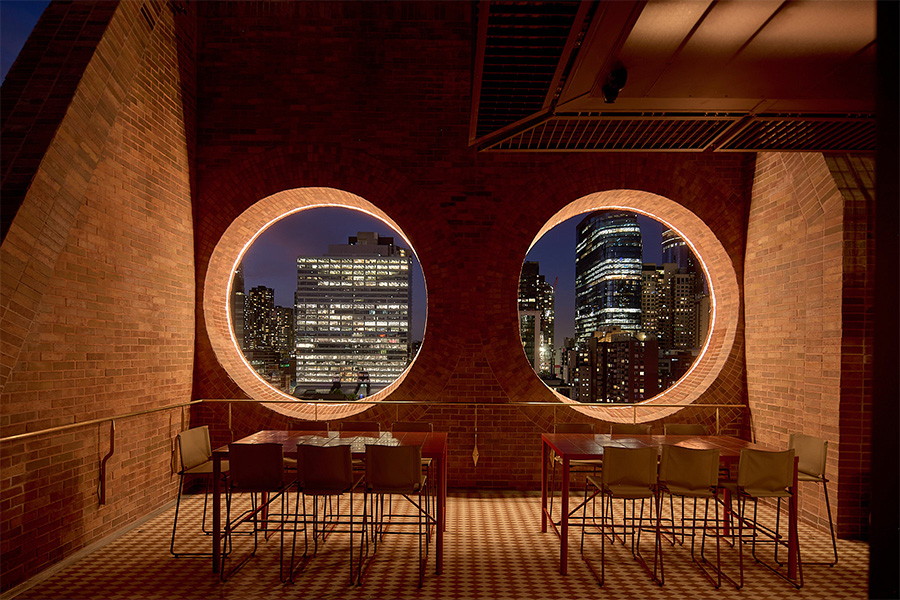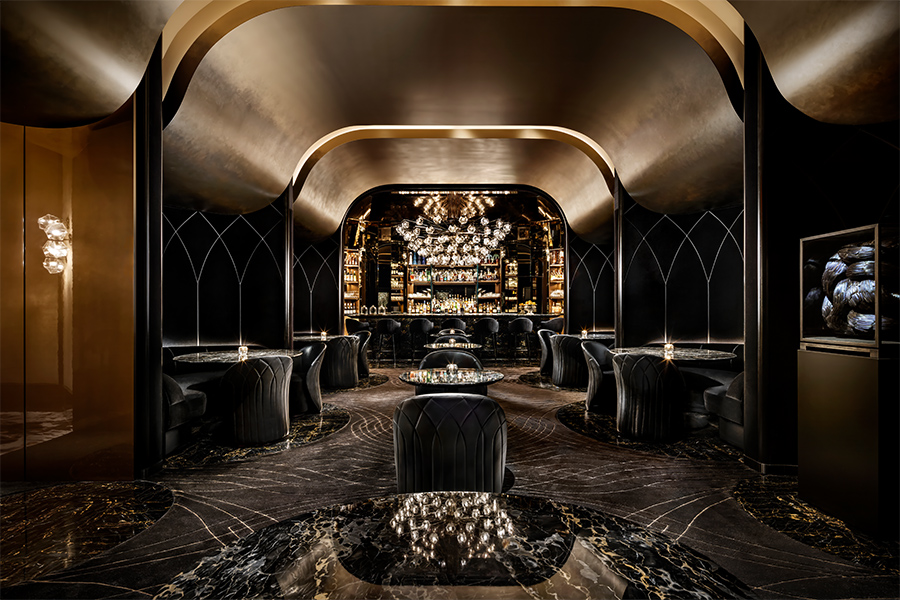Milwaukee’s 90-room Brewhouse Inn & Suites, which opened this past summer, is the latest piece of an ambitious vision by developer Joseph J. Zilber to create a state-of-the-art, LEED Platinum mixed-use community, one of only a few such projects in the country. The plan will turn the 150-year-old Pabst Brewery complex-20 acres and a dozen deteriorating structures that served as facilities for what was once the world’s largest brewers-into a revitalized gateway to nearby downtown.
“Of all the buildings on the campus, the brewhouse offered some of the most unique assets,” says Ben Marshall of Gorman & Co. in Oregon, Wisconsin, the firm which handled structural components such as shoring up the roof and stabilizing the floors. “You can’t get those kinds of stories in a new building,” adds Teresa Olson, a designer at Quorum Architects, the local firm responsible for the hotel’s public spaces, which aim for a steampunk aesthetic that merges the brewhouse’s Victorian heritage with its industrial uses.

Eco-friendly touches include low-wattage lighting, carpet tile, and in the breakfast room, tabletops of concrete mixed with recycled bottle glass. A small green roof and terrace is also available, and the entire Brewery development features extensive bioswales and storm water management infrastructure, much of it crafted from the rubble of buildings that have been demolished.

There’s no question, though, that the hotel’s lobby is its most dramatic feature-from the reception desk crafted of beer bottles to the huge and gleaming copper fixtures that hang above the space. Look closer, and you’ll realize that they are actually two (of six) remaining kettles used to brew the heady stuff. A short walk up a spiral iron staircase-another holdover from the late 19th-century building, with hand-forged motifs of barley sheafs-brings guests on level with the kettles in their full glory. Also on the second floor, a stunning stained glass depiction of King Gambrinus, the patron saint of beer, gleefully watches over the proceedings. “Finding the kettles was a great starting point,” says Olson, “and discovering that because the stained glass had been boarded up, it was in pristine condition was an added bonus.”

Guestrooms are laid around a central atrium and utilize existing catwalks that needed only mesh insertions to be brought to code. Design for the suites was tackled by Landmark of Minneapolis and showcase exposed pipes, beams, and the cream brick so distinctive to Milwaukee. They include expansive kitchenettes with sparkling mosaic backsplashes and dining surfaces made from wood reclaimed elsewhere on the property. “There was an excess of wood beams used to support the heavy machinery necessary for brewing,” says Cherie Peet of Landmark. “We were excited to to reuse it not only in the kitchens, but as headboards in the bedrooms and shelves in the bathrooms.” Six Baron suites feature loft bedrooms and balconies.

Landmark also designed Jackson’s, a cavernous gastropub located in what was the mill house of the complex. Equipped with a dozen television screens, a pool table, an outdoor beer garden, the space is now connected to the brewhouse. Quirky bar features like a huge Pabst tap recovered from the brewery and a schooner assembled from pressed and folded beer cans are balanced by tabletops made from the reclaimed floor joists and an original tin ceiling.



