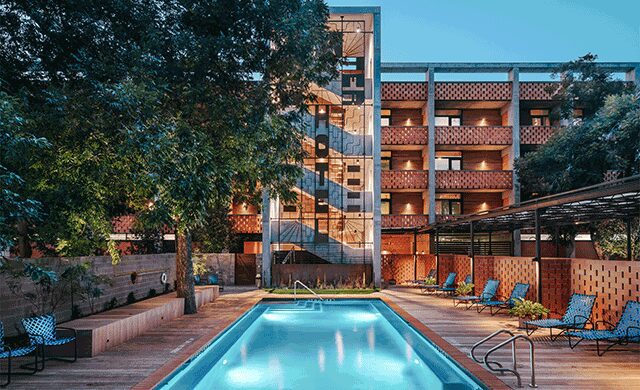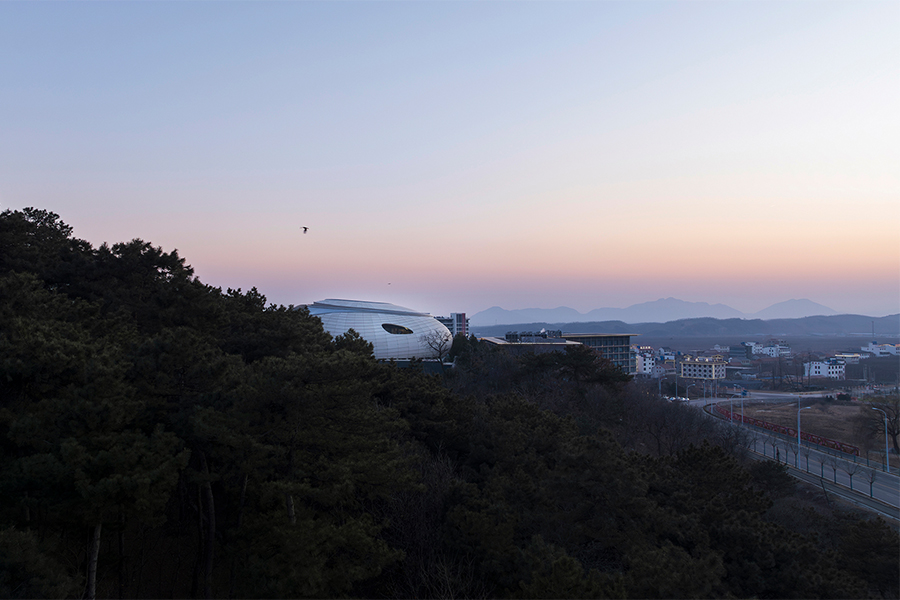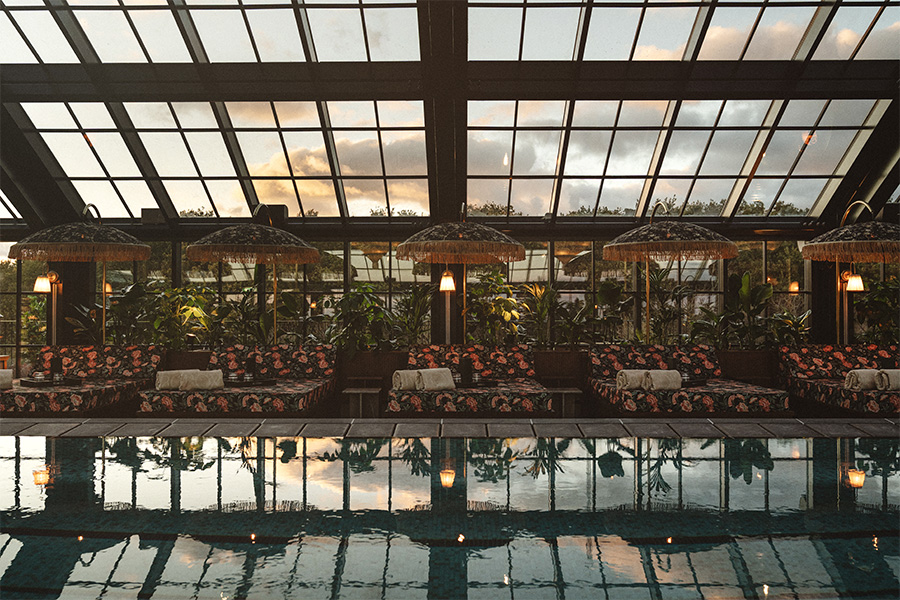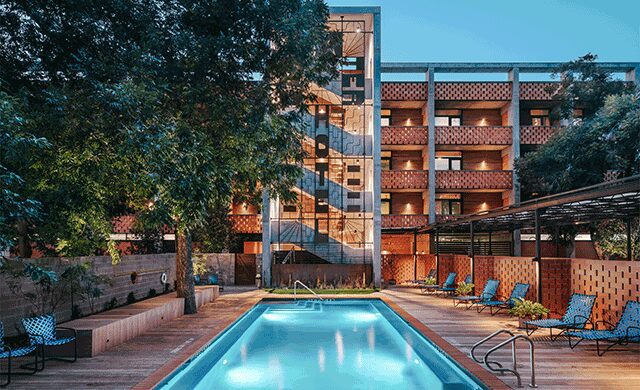
Spread across a former pecan grove, the Carpenter Hotel in Austin is the perfect marriage of old and new. Anchored by a midcentury volume that previously served as the home of a carpenters’ union, the hotel—from up-and-coming hotel company the Mighty Union—juxtaposes the history of the building with a modern aesthetic. Specht Architects was enlisted to craft a new building that complements the original industrial aesthetic of beige brickwork and steel windows.
“The models we were looking at were these [circa] 1950s buildings in Austin that were built for universities. They were unadorned and very simple, but they created some aesthetic appeal through their use of block work or other things that could be done inexpensively,” says Scott Specht of the New York-based firm.
The repurposed building now houses both the lobby and an onsite eatery located inside the former assembly hall. With the exception of the brick buildout that envelops the kitchen, the venue retains the original oak floors and trusses. “It was a matter of peeling back and pulling back into a more modern feel while still not going into something cold and uncomfortable,” Specht says. “It was a challenge maintaining a very limited palette of materials for the whole building.”
Applied both externally and inside the 93 guestrooms of the new volume, finished clay tile blocks infuse both color and texture, while oil drill rig piping evoke a complementary rustic patina. Custom furniture and textiles illustrate the interiors with a range of color as well. Graphic design from multidisciplinary firm Land also resulted in showstopping moments from guestroom artwork to the signage that adorns the exterior of the unique stairwell addition. A water tank that originally stretched across the height of the building was relocated underground to heighten curb appeal of the building with a new void.
One of the Carpenter Hotel’s most distinctive features is a Quonset hut. Composed of corrugated galvanized steel, the barracks structure’s legacy from World War II positions the hotel to appear even more historic despite being the new kid on the block.
“It fits right into the neighborhood,” Specht says. People walk by and assume the hotel has always been there. “It looks like it was meant for that space,” he adds.

Clad in brick and concrete, the hotel is located within a pecan grove
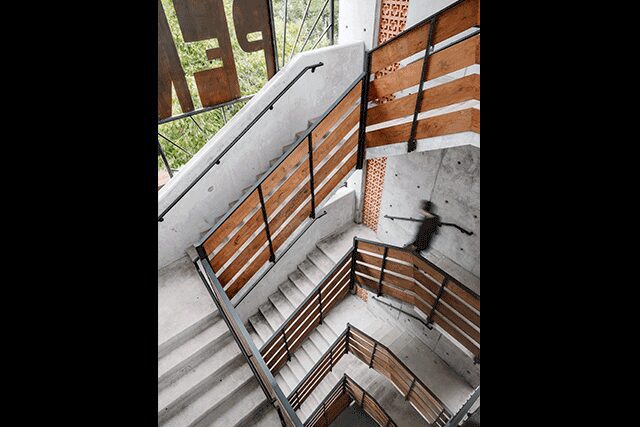
The exposed concrete staircase is wrapped in handmade terracotta bricks

The Quonset hut is composed of corrugated galvanized steel
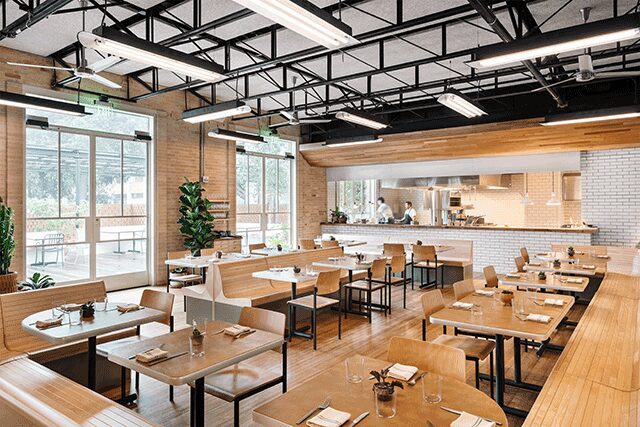
The former union hall was reimagined as the lobby and restaurant
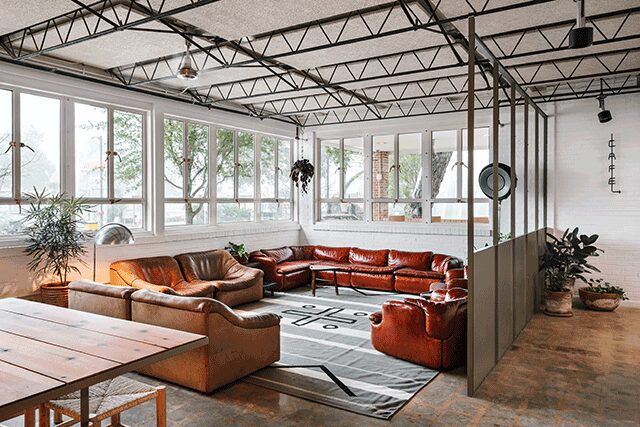
Industrial details in the lobby further anchor the hotel in its location

Bricks line a guestroom wall, connecting the space to the exterior
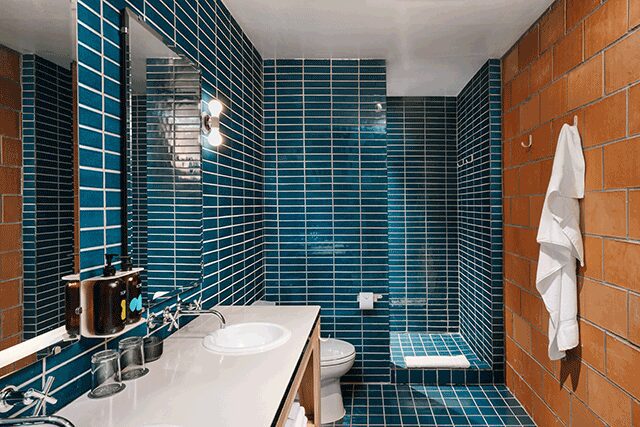
Bathrooms are lined with vibrant teal tile

