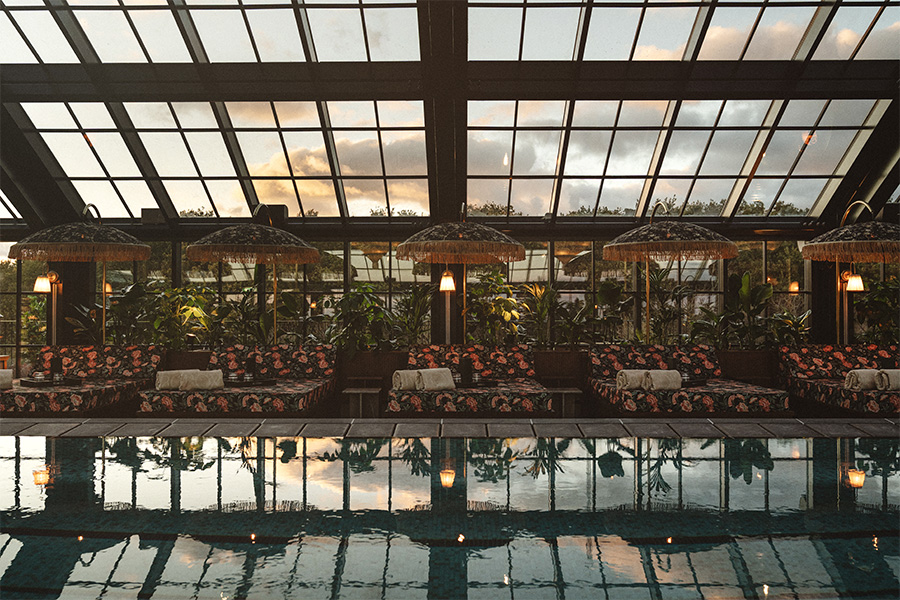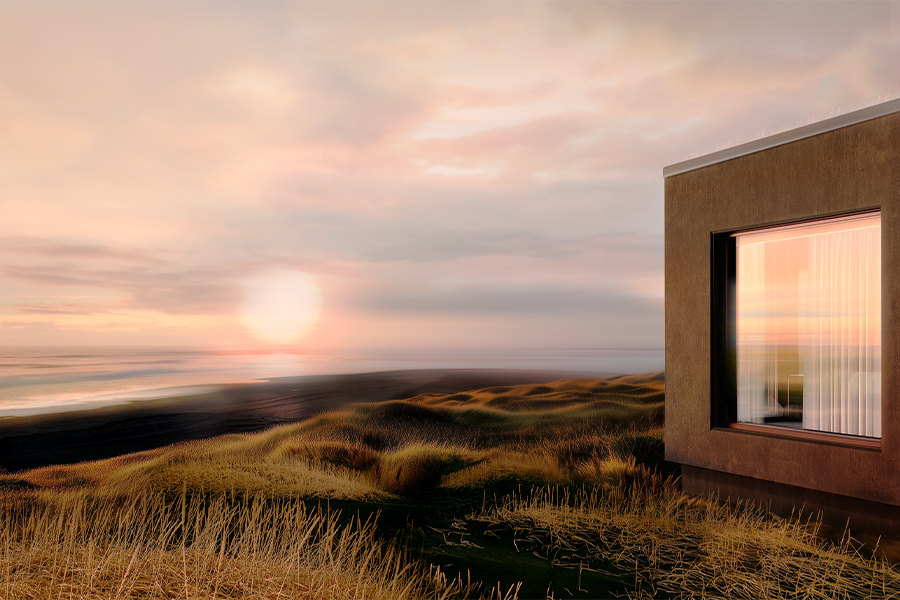
Guests are greeted by Casa Popeea’s light-filled reception area
Casa Popeea’s storied, albeit tumultuous, history laid the groundwork for its revival. The Art Nouveau-style mansion in Brăila, Romania was built in 1900 by a Greek merchant, partially destroyed in a fire in 1923, and eventually confiscated by the Socialist regime after World War II. The structure was then left largely unattended and, in turn, suffered severe neglect up until 2005, when a number of emergency renovations were conducted to save it from collapse.
Just over a decade later, London-based architecture and design studio Manea Kella, along with local practice Penta Stil Studio, was enlisted to rebuild the more than 8,500-square-foot historical monument. And so began a three-year transformation that resulted in an 11-room boutique hotel.
“The building had severe structural problems with a high risk of collapse and given the region’s seismicity, the danger was imminent,” explains Manea Kella cofounder Adrian Manea. “The consolidation works required careful alterations of the building’s original fabric, and sprayed concrete—a technology commonly employed in tunnel construction and mining operations—was used to fortify the building’s frame.”

The hotel’s interiors seamlessly blend old with new
Mixing old with new, the design team imagined a carefully considered—and predominantly neutral—material palette that “complements both the building’s historic context and its contemporary use,” says Manea. “The restoration was driven by the idea that the original structure should be emphasized in its spatial context and original materiality—the new reflects the lost without imitating it.”
For instance, the original grand oak staircase was dismantled and sent to a carpentry workshop in Transylvania for repair before being reinstalled. Terrazzo on the external staircase and main entrance was restored, as well as hand-molded plaster in the hallway.
Additionally, the hotel features Café Popeea, an artisanal coffee shop and brasserie on the raised ground level, and a spa on the lower ground level. “The design of the spa aims to create a sequence of restful spaces, using a refined palette of natural materials, including local limestone, black marble, and stained solid oak, which work harmoniously to create an intimate environment,” says firm cofounder Elena Kella. “Lighting apertures in the ceiling and through the window louvres offer the subtle feeling of cool light outside and also brings out the reflective quality of the natural stone and warmth of the solid oak.”
As Manea puts it, “Casa Popeea is recognizably contemporary yet of its time and place, celebrating its context to create comfort, character, and delight.”
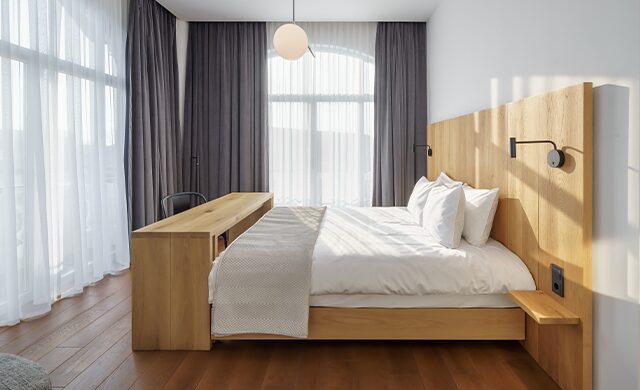
Eleven guestrooms span two floors of the building
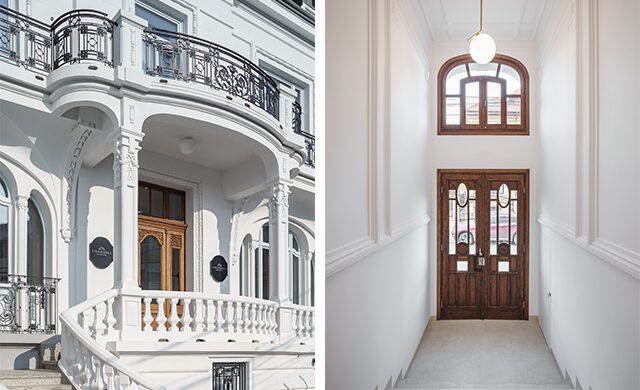
Casa Popeea’s restored façade; the hotel’s secondary entrance leads to the café
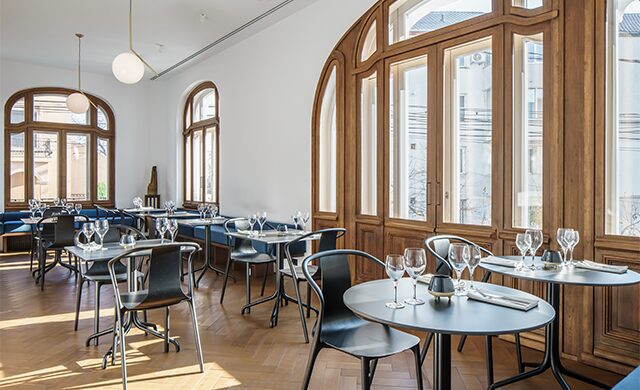
Coffee shop and brasserie Café Popeea is situated on the raised ground level

