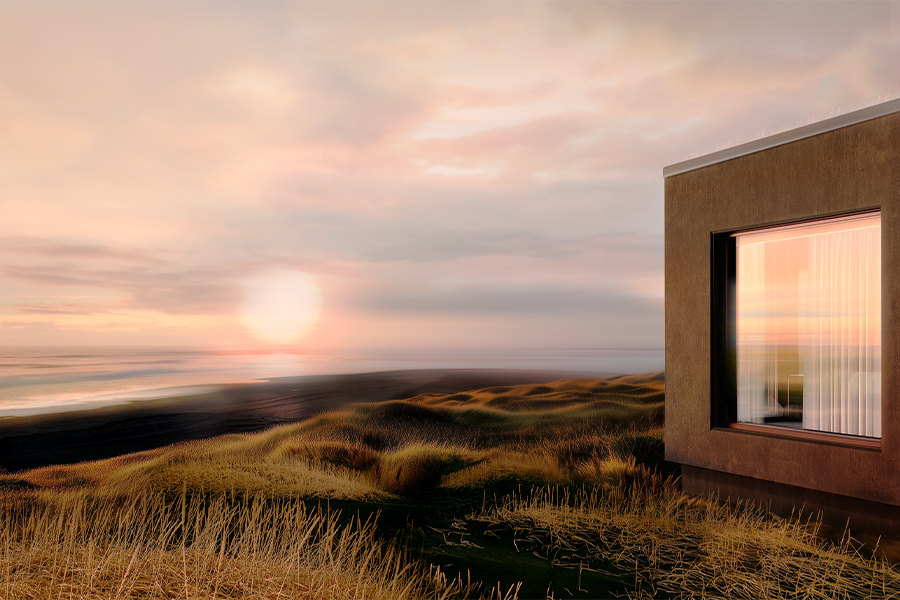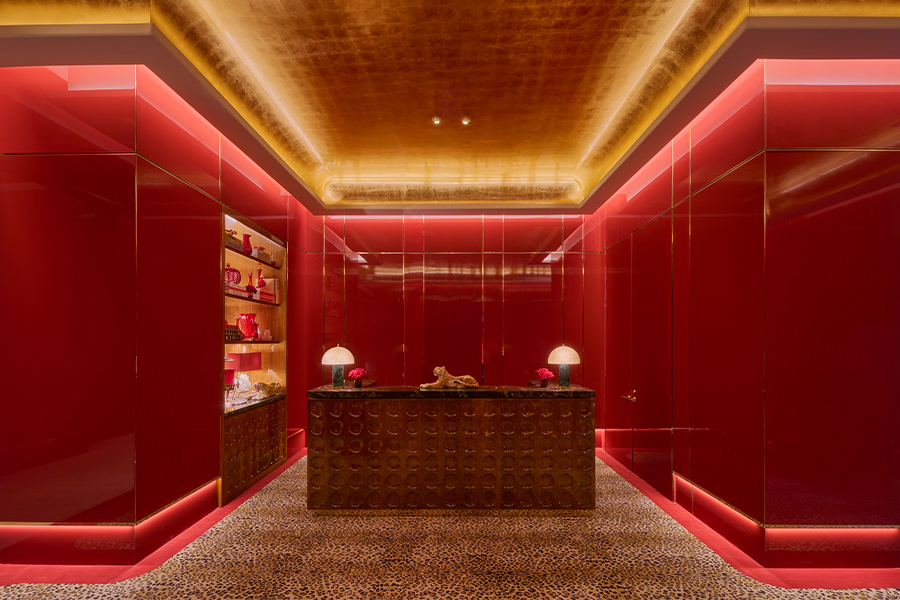In 2012 Susan Stuart fell in love in Penzance, a seaside village in Cornwall, England. The object of her desire was a Georgian-style home not far from the town’s harbor—a sagging grande dame from the late 1700s suffering from years of neglect. Stuart bought the property and spent the following two years transforming it into a small boutique hotel with help from New York-based Loci Architecture. Stuart, a London investment banker for 30 years before becoming a hotelier, handled much of the interior design, though she worked closely with Loci on the kitchen, boot room, and beds, all of which were hand-built, she says. “My only [design] experience is doing a similar exercise when I renovated my house in London,” she adds.
The nearby coastline was Stuart’s color guide when she developed Chapel House’s soft interiors. Throughout the home she used mostly white paint in addition to gray, green, and blue accent tones, and left many original architectural details unchanged. “I wanted it to be a building filled with natural light and sea colors, and feel comfortable but uncluttered,” she says. In the small dining area she arranged midcentury British and Scandinavian furnishings atop 230-year-old flagstones. From the timeworn flooring pale blue walls rise up, divided by large picture windows.
Additional communal spaces include the property’s ample drawing room, where ashen tones dominate—from the floorboards to the ceiling and two off-white sofas. Here again Stuart used period piece furniture, including a bookcase from 1760 that she picked up at a London antique fair. The space’s fireplace was created in Bath and also dates back to the 1700s, its frame made of Carrara marble.
Chapel House’s six rooms are distributed across its first and second floors and no two are exactly alike, though all share vistas of the waterside. Similar in style to the hotel’s communal spaces, many bedrooms are clad in watery shades and fitted out with a blend of new and restored furniture. Upstairs in Bedroom Four, original wooden beams crisscross a vaulted space. Under this dramatic ceiling a graceful tub is just visible from the bed on its bespoke oak frame. The bed’s headboard is a vibrant shade of turquoise linen that complements the adjacent sea-foam green easy chair.
The three second-story rooms circle around a small library and games zone, which is brightened by an ample glass dormer. “It was a challenge to install the dormer, which had to be lifted in by crane on a windy day,” says Stuart, who explains that the challenge was also structural, as the team had to cut out a chunk of the roof and insert a large steel box. “But the impact was transformational and in the end the roof was stronger than when we started.”
An orange loveseat accented with raspberry-hued pillows sits under the dormer, a punch of color in the otherwise whitewashed area. Also tucked under the dormer is Room Six’s bathroom, which holds a deep bathtub swathed in gray porcelain tiles, a nook from which guests can observe nearby rooftops and the night sky. Other rooms hold small bathrooms created from glass partitions or larger bathrooms covered in Carrara marble.
Overall, Chapel House is a blend of old-meets-new. “The whole project was really about bringing an 18th-century building into the 21st century. Where there was no architectural merit it seemed right to be contemporary,” says Stuart, who has no concrete plans to open another hotel in the future. “It’s early days and I did this because I wanted to live here,” she says. “It’s lifestyle rather than career.”



