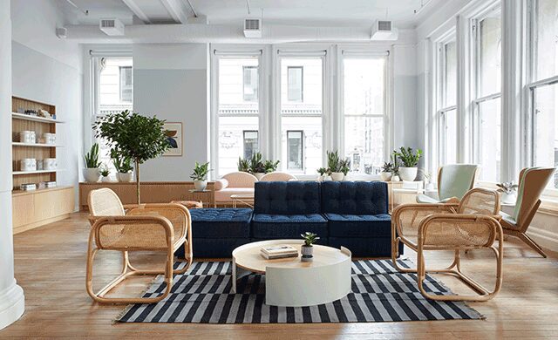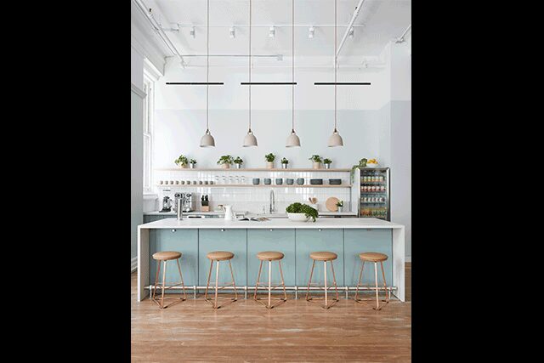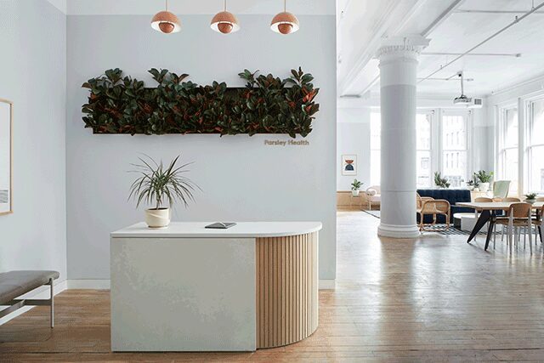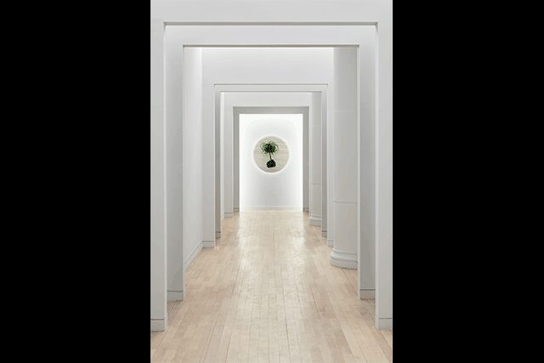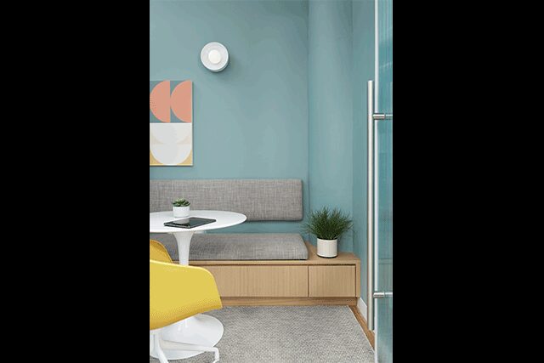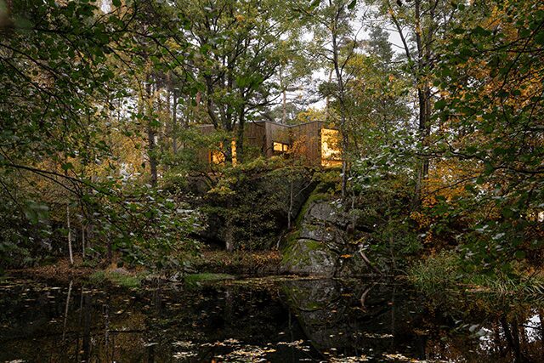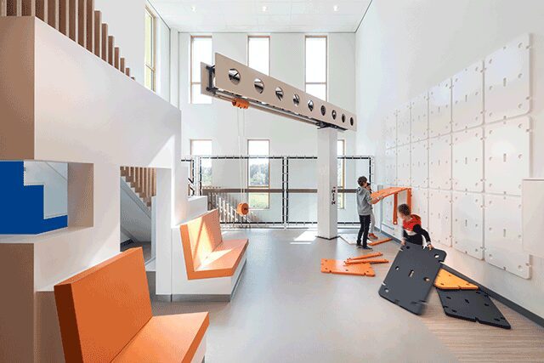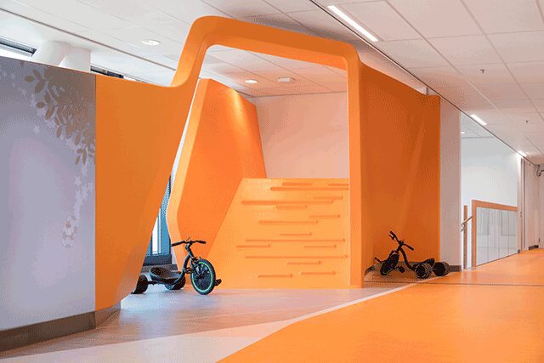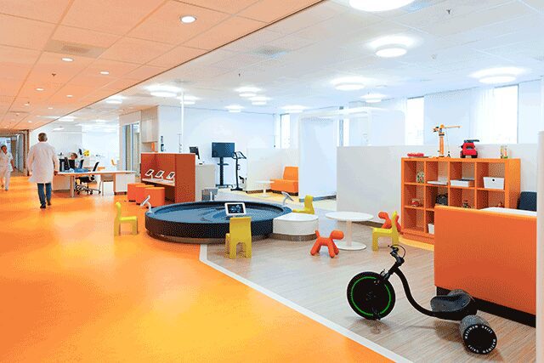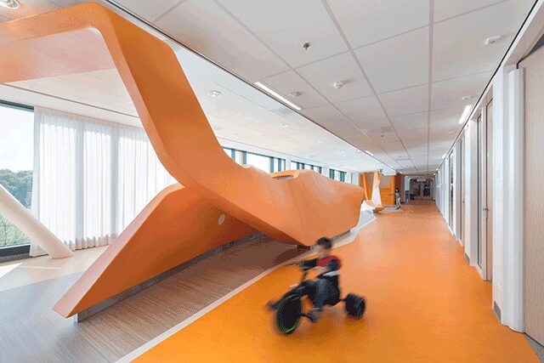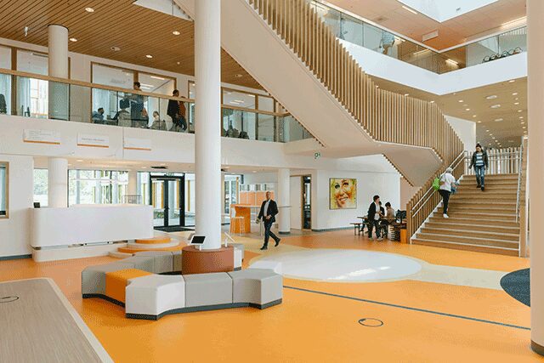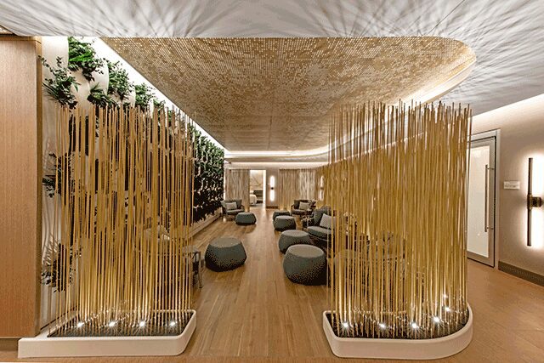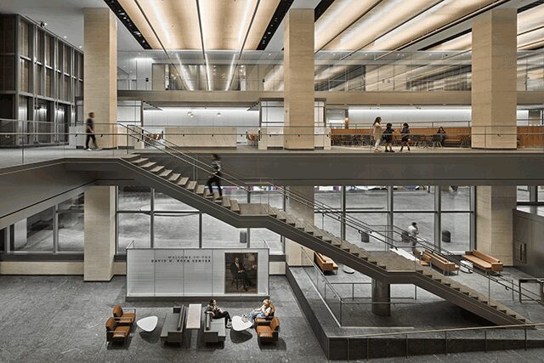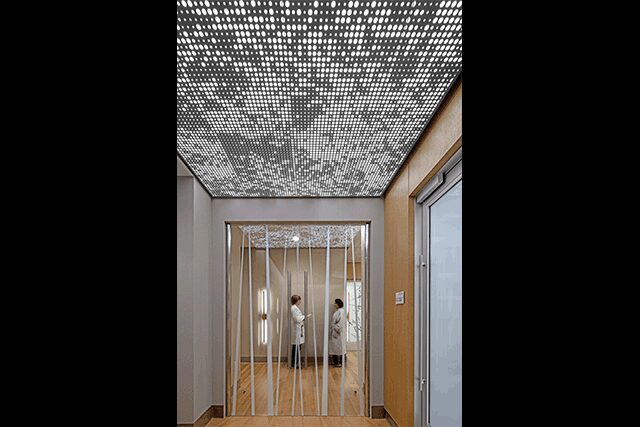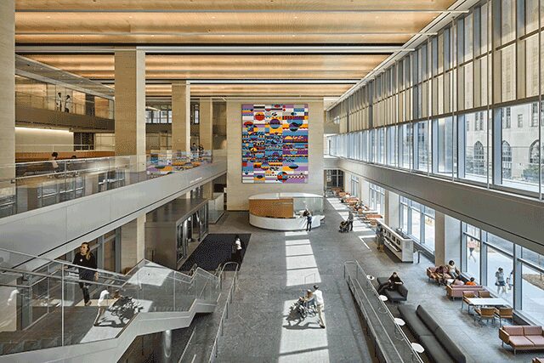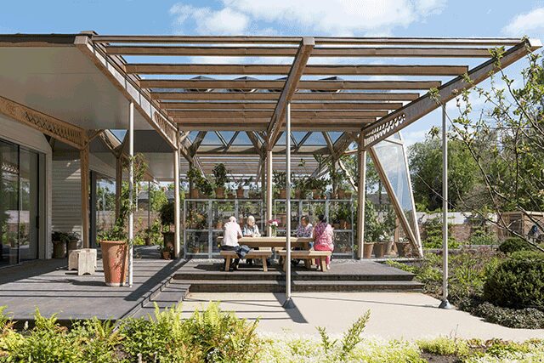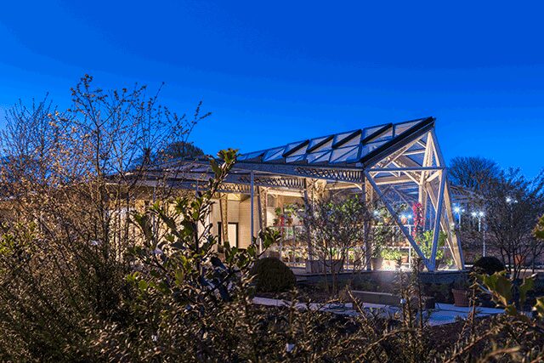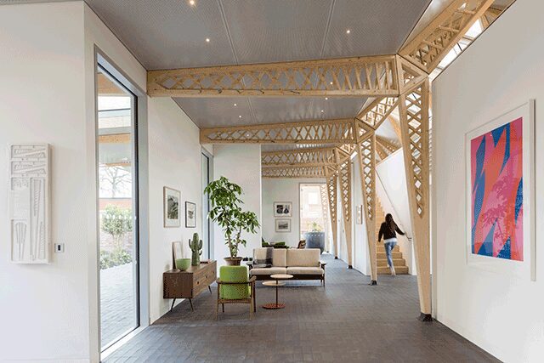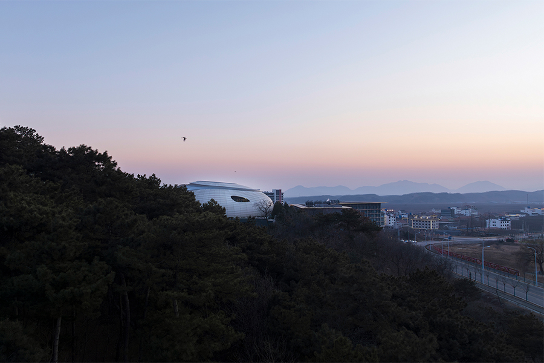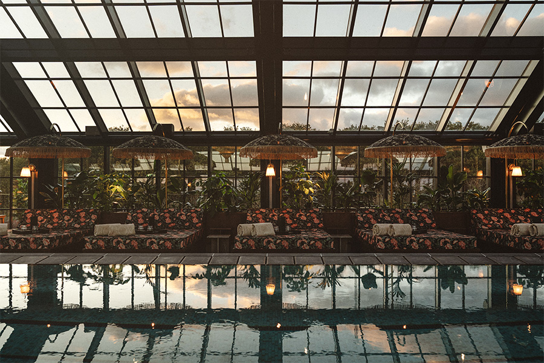Parsley Health
New York-based architect Alda Ly has employed biophilic design principles with residential-inflected details for Parsley Health, a modern medical practice in New York. An entry wall niche planted with magnolia leaves overlooks the reception desk and white oak cabinetry, while “plants were selected specifically [for the members’ lounge] to cater to the wellbeing of the patients,” Ly says. Each element was chosen to put patients’ needs first, from the thoughtfully chosen lighting that positively impacts circadian rhythms to a small tree surrounded by a circular stone that acts as a North Star of sorts in the east-west main corridor that connects the lounge to the exam room hallways.
Outdoor Care Retreats
Leave it to the innovative minds at Snøhetta to rethink hospital care with two Outdoor Care Retreats commissioned by the Friluftssykehuset Foundation. Modeled after “imperfect treehouses that children typically build,” says architect Nicolai Ramm Østgaard, the original immersive, elevated cabin is located 328 feet from the Oslo University Hospital, with the other in southern Norway by the Sørlandet Hospital in Kristiansand. Oak-clad interiors give way to an angular exterior made with blocks of pine wood that will turn gray over time, blending further into the landscape. Meant for contemplation, treatment, and spending time with family members, the secluded shelters also help patients connect with the environment through large glass windows. “The project addresses the importance of contact with nature from a healing perspective,” says Ramm Østgaard.
Princess Máxima Centre for Pediatric Oncology
In Utrecht, the Netherlands, the Princess Máxima Centre has set a lofty goal: to be one of the world’s top five pediatric oncology research institutes in the world by 2020. Local firm MMEK sought to create a space that “is child-friendly but never childish,” says cofounder Erik van Kuijk. Accented by pops of orange, the development-centric healthcare setting includes a Science Discovery Center, which provides interactive multimedia installations to help children and parents gain a deeper understanding of the hospital’s cancer treatment; the Building site, with blocks and a large crane; and the Park—a meandering open area that stimulates patients to move around or relax. With each location, “the children are tempted to keep investigating, discovering, learning, moving, and playing,” adds partner Martijn Meeske.
New York-Presbyterian
The New York office of HOK put human connection at the forefront for two new facilities at NewYork-Presbyterian, the David H. Koch ambulatory care center and the Integrative Health program. In the former, natural light peeks through wood slats sandwiched between the glazed curtain wall to create a special interior effect. “The light and shadows shift throughout the day, creating beautiful fractal patterns on the floor,” says Christine Vandover, senior project interior designer at HOK. “That natural rhythm maintains good mental clarity, healthy moods, heart function, stress levels, and energy, which are important for both staff and patients.”
Connected to the David H. Koch ambulatory care center, the three-story Integrative Health program boasts natural materials like stone, wood, and cork flooring in public spaces, while preserved green walls are woven into porcelain curved tiles at the entrance. “Soft and indirect lighting intuitively guides guests through the space and provides a calming atmosphere,” says Lydia Tiasiri, interior designer at HOK. “The central sanctuary space allows for tunable white light that cuts out blue tones throughout the day to reduce interruption to the circadian rhythm.”
Maggie’s Cancer Centre Manchester
The light-filled, homey cancer center invites “people to gather, talk, or simply reflect,” says architect Darron Haylock, partner at UK’s Foster + Partners. The garden setting coupled with a warm palette of materials, including wood, clay tiles, and brick, seamlessly merge the building with the landscape, appearing as if one with the surrounding gardens. Landscaped courtyards and the entire western elevation extend into a wide veranda, while sliding glass doors open up to the lush setting. To the south of the building is the glasshouse garden retreat that encourages patients to work with their hands as a therapeutic exercise. “It gives them a sense of purpose at a time when they may feel at their most vulnerable,” says Haylock.
Photography by Ivar Kvaal, Ewout Huibers, Eric Laignel, Frank Oudeman, Nigel Young, and courtesy of Alda Ly Architecture & Design

