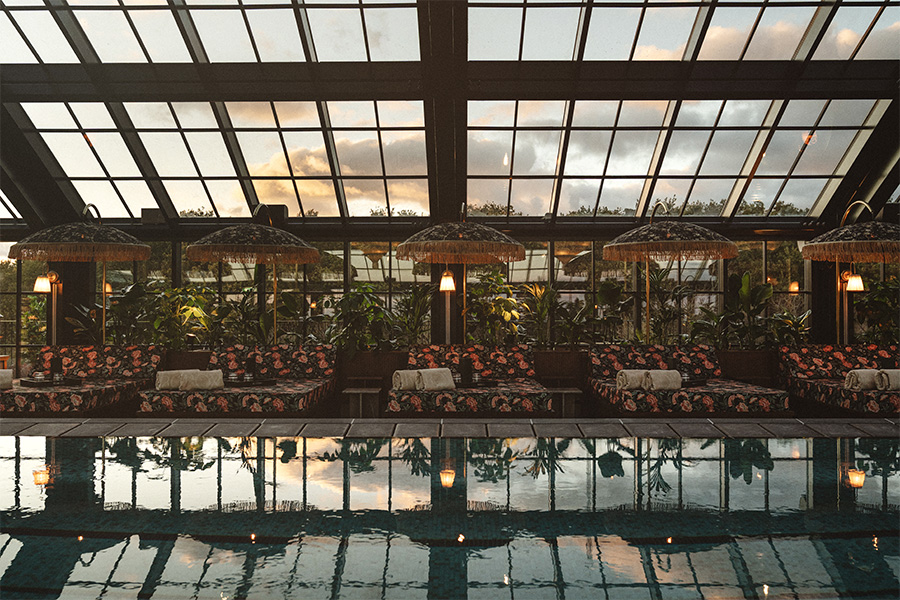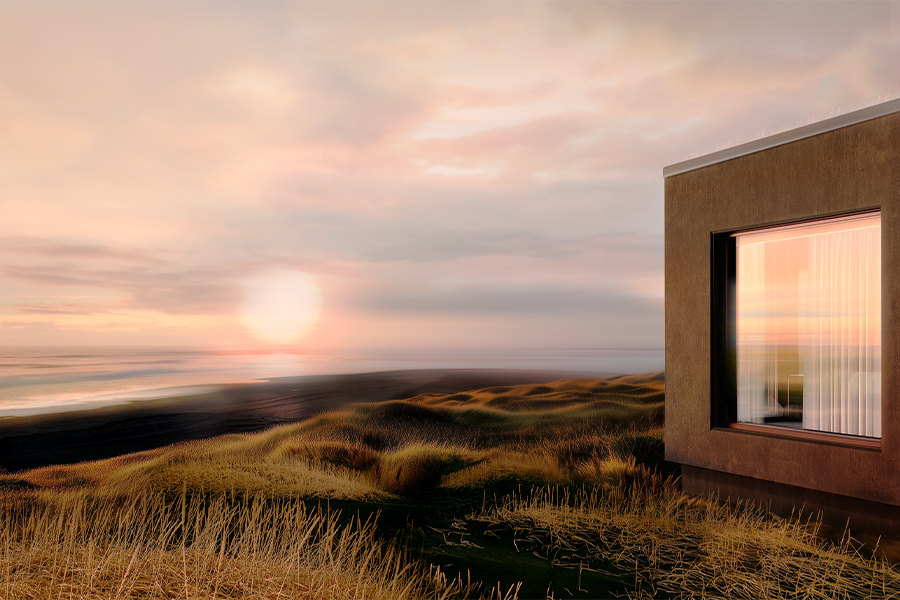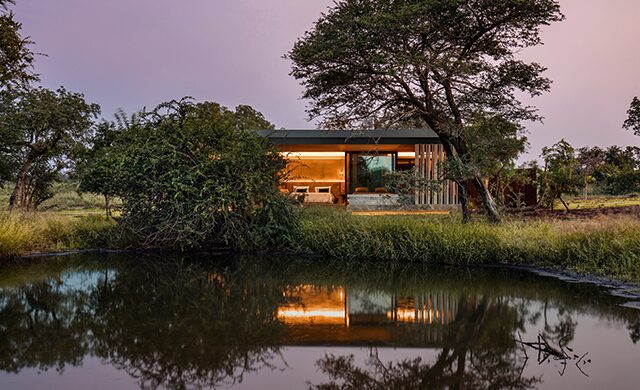
Safari lodge Cheetah Plains resides within South Africa’s Sabi Sand Game Reserve
Cape Town-based ARRCC is known for designing contemporary cliff-hugging villas that open to stunning ocean views. Likewise, the studio’s first safari lodge, Cheetah Plains, gives primacy to what lies outside: the roaming inhabitants of the Sabi Sand Game Reserve in South Africa. “Last time I was there, a large elephant was literally drinking out of the pool,” says ARRCC director Jon Case.
Aiming to give guests a more direct and immediate experience of the bush, ARRCC broke the traditional lodge typology into freestanding clusters. Each of the three private estates has its own arrival courtyard, expansive open-plan living areas, and four standalone bedroom suites with bathrooms that open to the outdoors.
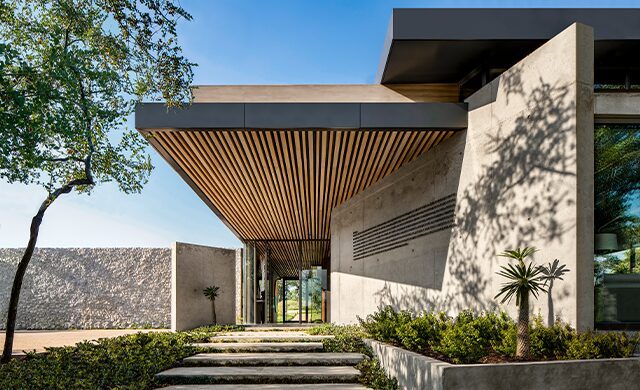
Acacia thorns indigenous to the area inform the angular architecture of each private estate
The fractured arrangement was guided in part by the site topography—the firm sought to build around existing trees—but also to guarantee privacy. “The rear side of the structures are quite solid and almost brutal,” Case says. “But inside, they all open up to the view. Nature is literally in your living room.”
The ample glass exposures and terraces succeeded in bringing the outdoors in, but also posed a challenge as the structures needed to withstand extreme weather conditions during the summer and winter seasons, not to mention monsoon-style rain. To mitigate this, Case says the studio used cross-ventilation and designed large overhangs on most external areas to ensure the buildings are continuously in a shaded pocket, noting that apertures remain open much of the time.
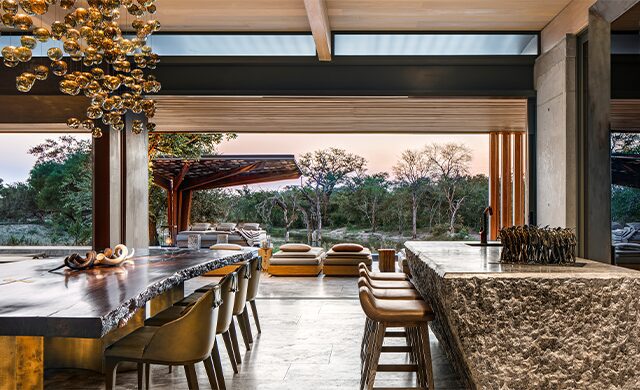
The dining room connects to the pool terrace, where a rusted steel pavilion filters in light
Traditional game reserves often emphasize African design through trophy hunts and graphics and skins, but Cheetah Plains offers such a visceral sense of place that the studio didn’t rely on those tropes to tell the lodge’s design story. “If you have 15 hippos in front of you while eating dinner, you don’t need porcupine quills in the lampshades,” says Case.
Connection to place is instead achieved through regional materials and collaborations with local artisans. The studio chose Corten steel that would age well in the climate, travertine floors, and Maca stonework to evoke a handmade feel. On the terraces, sculptural rusted steel pool pavilions, inspired by the canopy of the local Tamboti tree, filter dappled light through cantilevered, branch-like frames.
The rawness of such materials contrast the plush interior furnishings, which include custom leather chairs, rugs by local weavers, and chandeliers made by area glassblowers. Meanwhile, a rotating collection of contemporary African art from the owner’s personal collection further connects the safari lodge to its location. “We wanted to sew Africa into the design in the most natural way possible,” Case says. “The artists are speaking in their own language.”
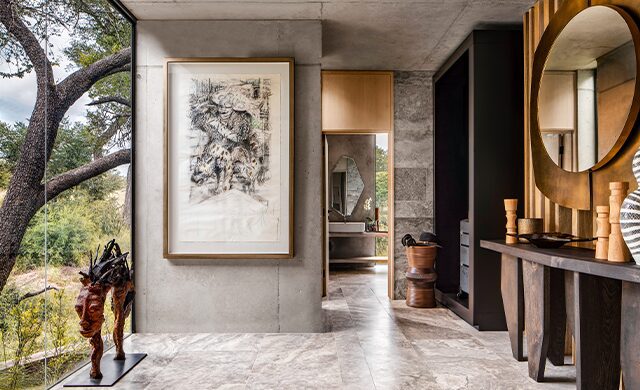
Steel, travertine, and stone establish a sense of place in the private estates
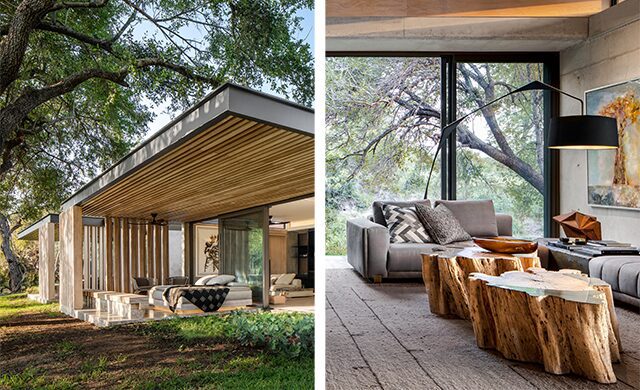
Large overhangs for outdoor terraces mitigate exposure during harsh months; the raw material palette contrasts softer furnishings
This article originally appeared in HD’s May 2020 issue.

