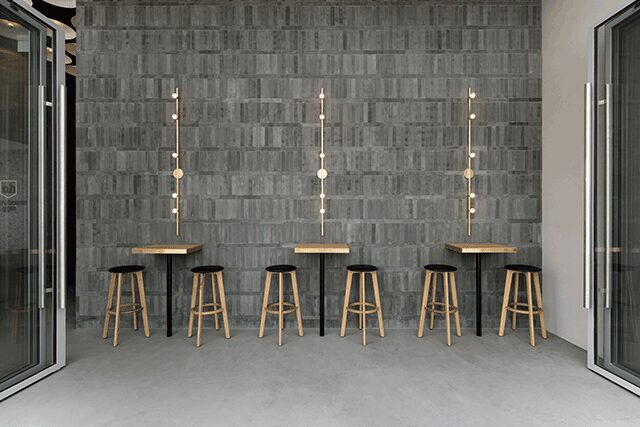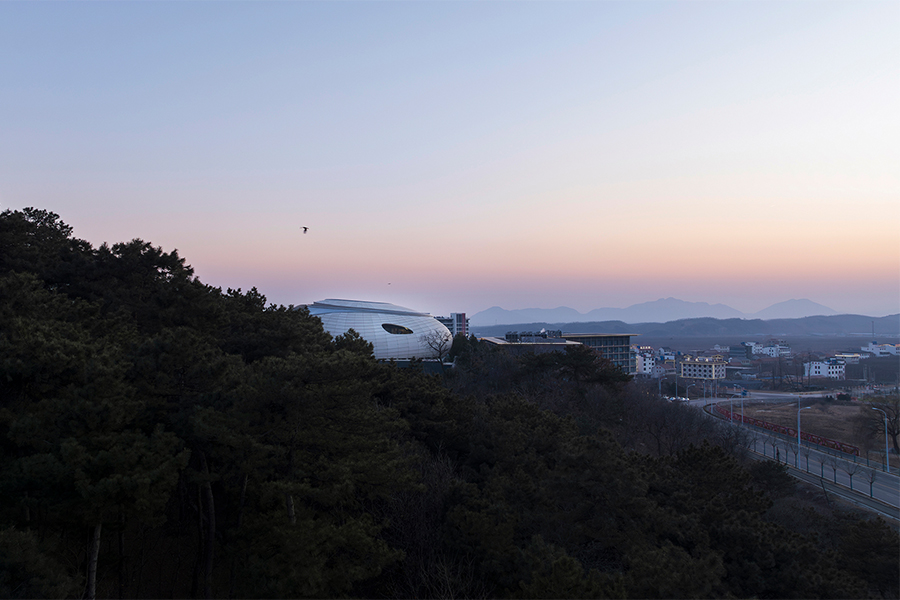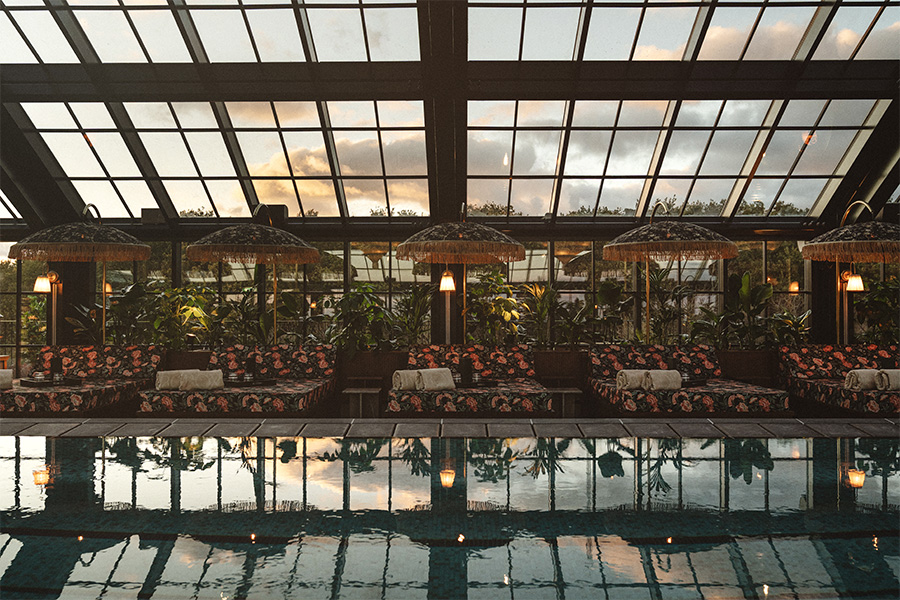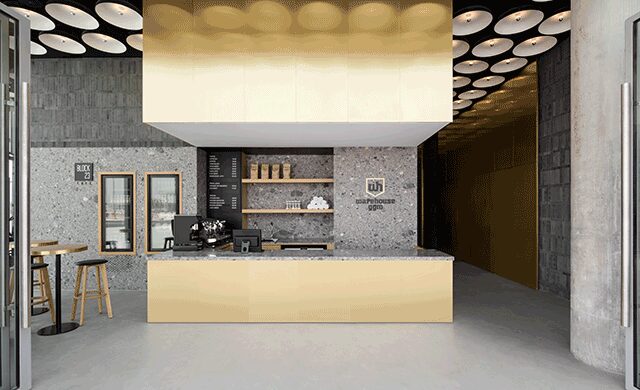
Warehouse GYM D3 > Inspired by Brutalism and underground fight clubs, as well as its location in Dubai’s buzzy design district, the concrete-clad Warehouse GYM D3 beckons passersby with a 56-foot-long glass façade that offers views of the gym beyond. Local firm VSHD softened the austere space with gold-copper alloy accents, echoed in the reception-cum-juice bar at the front. Limited in space, a central cube opens to the gym floor with a highlight being the suspended cycling podium, on which “the cyclists appear to levitate while pedaling, transferring the energy from the studio into the gym floor,” says VSHD principal Rania Hamed.
Streetmekka Viborg > Copenhagen-based studio EFFEKT transformed an old windmill factory in the Danish city of Viborg into a lively cultural and sporting hub specifically so young people could have a place they belong that promotes friendship and a healthy, active lifestyle, according to the design and architecture firm. To update the prefabricated concrete structure, which is now home to an indoor-outdoor skate park, basketball courts, maker workshops, and DJ facilities, EFFEKT wrapped the exterior in a translucent polycarbonate material, welcoming visitors to express their artistry on one public graffiti wall. Large sliding doors lead into the vast open complex, which features more intimate social areas that, along with floor-to-ceiling netting, help create different zones within the space.
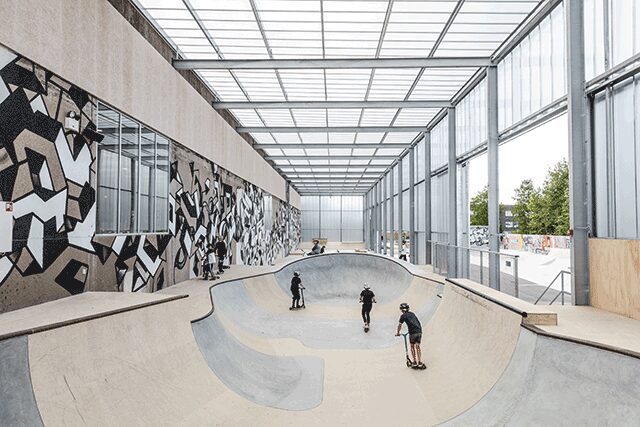
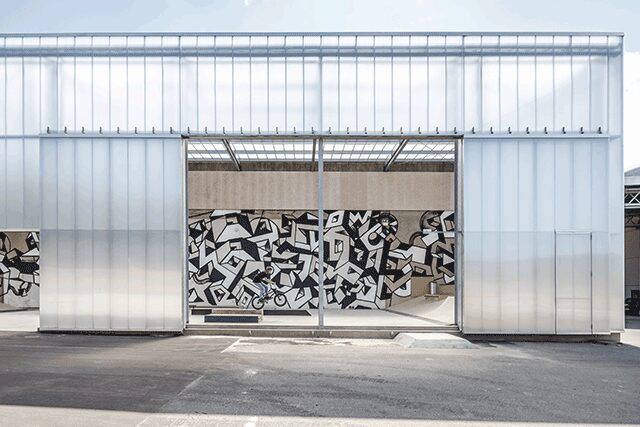
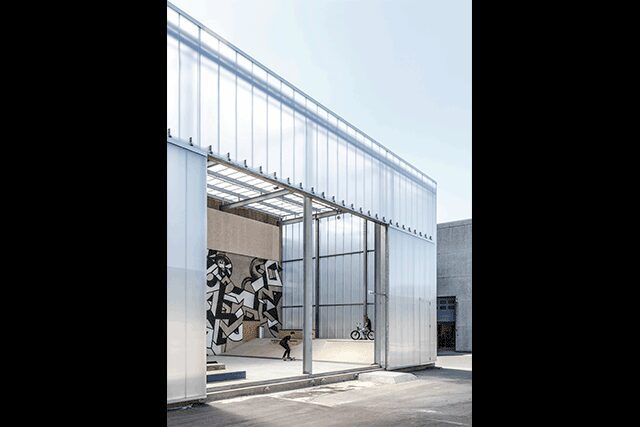
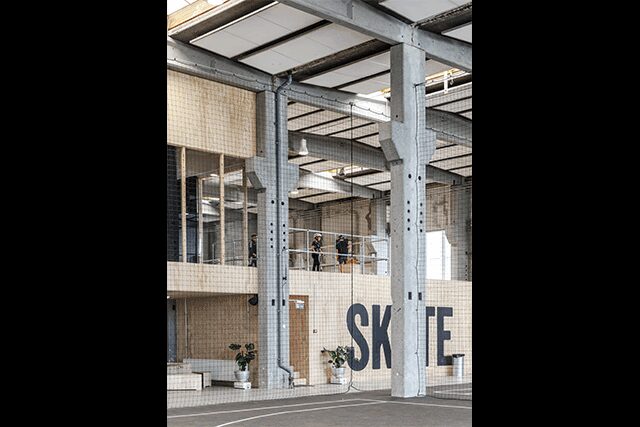
Midtown Athletic Club > The tennis lounge at Chicago’s Midtown Athletic Club promotes exercise as much as relaxation, says Sonya Haffey, vice president of V Starr Interiors, tennis champion Venus Williams’ West Palm Beach, Florida-based design studio. Serving up inspiration, images of Williams on the court coupled with a showstopping 2,305 tennis ball installation complement the innovative club’s overall aesthetic, dreamed up by local firm DMAC Architecture. V Starr was also responsible for the V suite, part of the 55 hotel rooms that top the multi-floor club (a first hybrid of its kind) that features a hotel lobby-like lounge, restaurant, lap pool, workout studios, a fitness center with artificial turf, boxing ring, and basketball court. For the suite, the moody living room (where a decorative column above an exposed I-beam creates an abstract V) makes way for soothing shades in the bedroom, showcasing “light and airy materials to encourage a peaceful body and mind [connection],” adds Haffey.
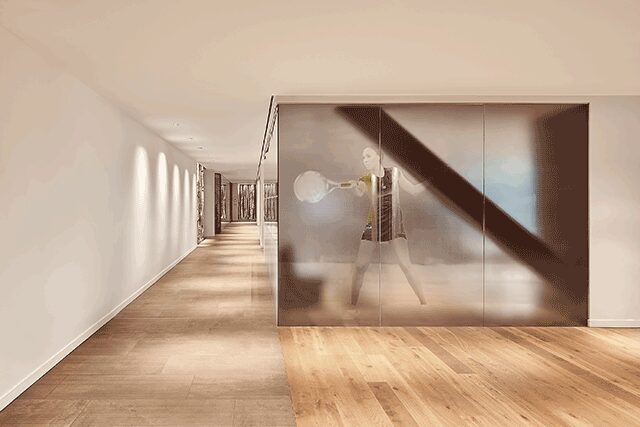
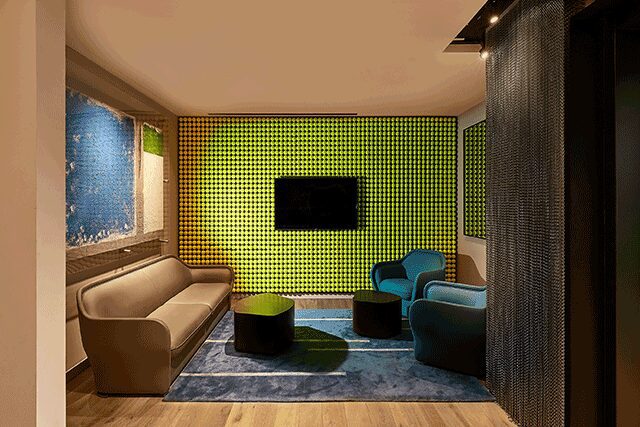
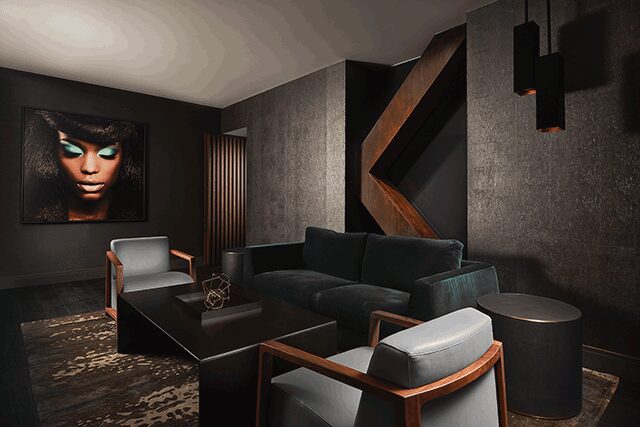
Pavilhão do Atlântico > Brutalism is in full force in this waterside angular gymnasium in Portugal’s Viana do Castelo municipality. Crafted for the Pedro Barbosa School and community, local firm Valdemar Coutinho Arquitectos’ conceived the compact 2,000-square-foot complex as a lesson in minimalism. Cold concrete juxtaposes a wooden ceiling and flooring in the court area, revealing natural light filtered through recessed windows. In the lobby, a piece by artist Mário Rocha references the local beaches outside with crustacean and algae motifs—an inviting touch to the otherwise restrained space.
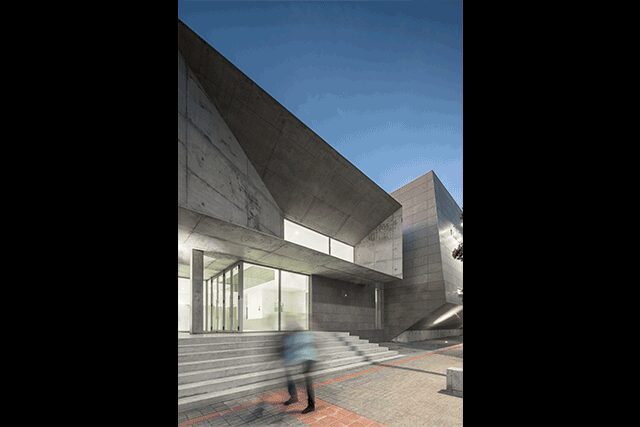
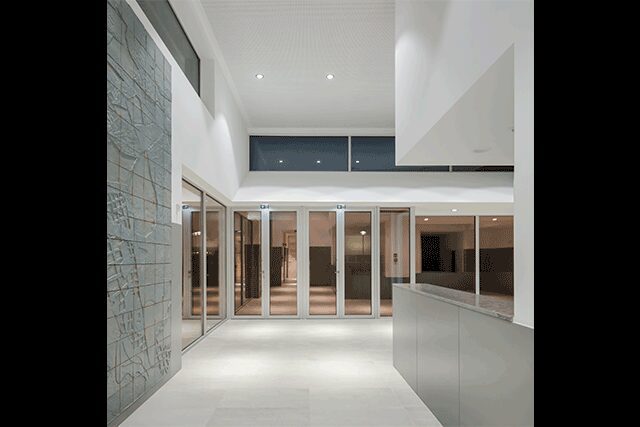
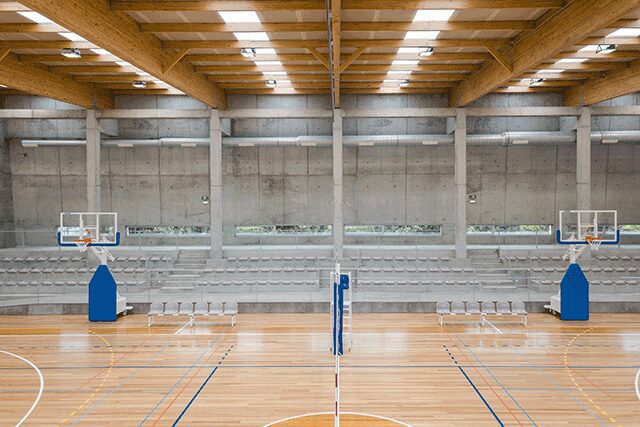
Oakland A’s Stadium > As part of Howard Terminals revitalization plans, the Oakland A’s proposed new stadium from Bjarke Ingels puts “the park back into ballpark,” BIG’s founder says. Perched above a sunken amphitheater, the tree-lined grassy outdoor space will add 10,000 more seats to the already planned 24,000 stadium seats while also opening up to the public waterfront promenade. When the park opens in 2021, it will return “the game to its roots as the natural meeting place for the local community,” he says, complete with cafés, retail and commercial spaces, and residences.
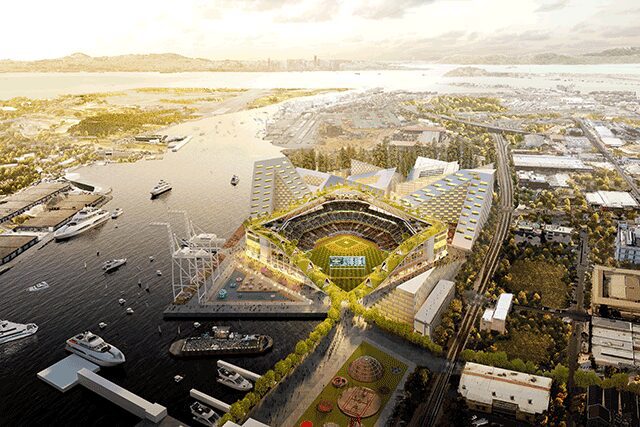
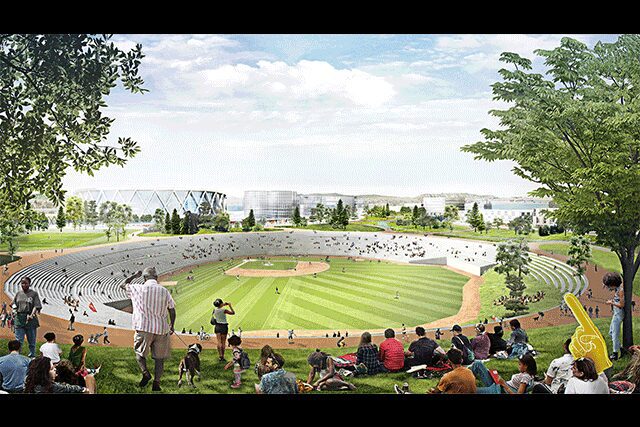
Photography by Rasmus Hjortshoj, Nik and Tam, and Anthony Tahlier

