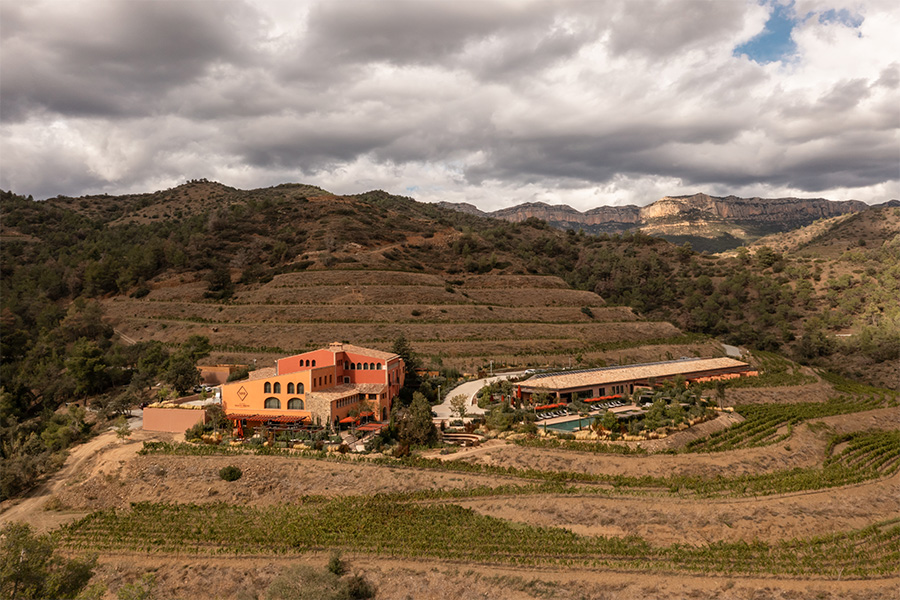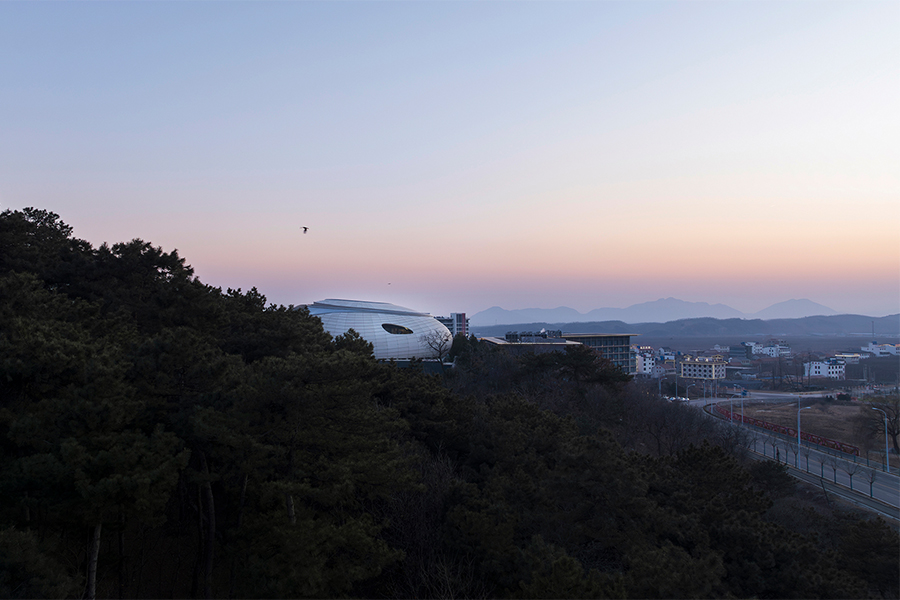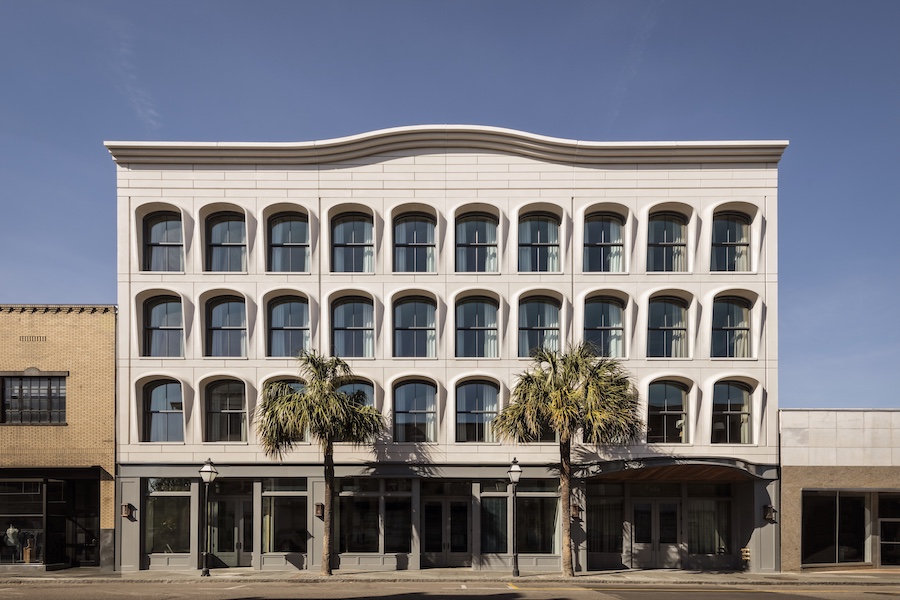Winding roads and rolling hills set the stage for the dramatic arrival to the Gran Hotel Mas d’en Bruno in Spain, where a nearly 500-year-old mansion emerges from the landscape. “Suddenly, between the vineyards, it appears in front of you,” explains Ala Zreigat, managing partner and CEO at multidisciplinary firm Astet Studio. “It’s breathtaking.”
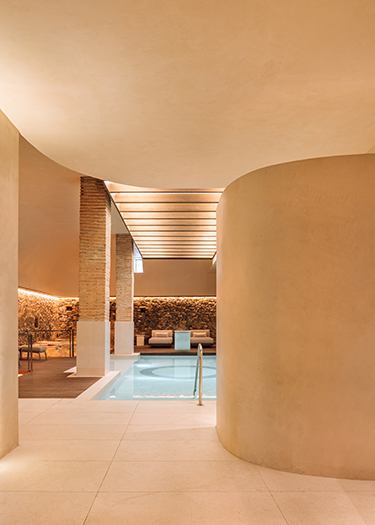
What was once the estate’s winery room is now the spa, where a new curved wall juxtaposes the original stone
The mansion’s revival began in 2019 when Mallorca-based hotelier David Stein fell for the charm of Prioriat—a Spanish wine region located about two hours southwest of Barcelona. When he came upon the long-abandoned manor house, Stein knew he had found the next addition to his growing hospitality portfolio, which includes Gran Hotel Son Net in Mallorca and Chateau Eza on the Côte d’Azur.
Back in 1797, the estate was gifted to the Bruno family by the Carhusian monks, credited with introducing winemaking to the region in the 12th century. Steeped in history, the restoration required a delicate touch and restraint, so Stein turned to Barcelona-based Astet Studio to breathe new life into the historic structure while preserving its soul.
To pay homage to the centuries-old site, the team focused on subtle, intentional interventions that would complement—rather than overshadow—its original elements. “The language that existed in the building was already beautiful,” Zreigat points out.
Today, in addition to a new pool, the main house encompasses the restaurant, spa, library, and 16 distinct rooms, each with its own unique layout. Meanwhile, an extension—located in the former chicken coop—adds eight guestrooms that, among many design details, boast terraces that overlook the surrounding vineyards.
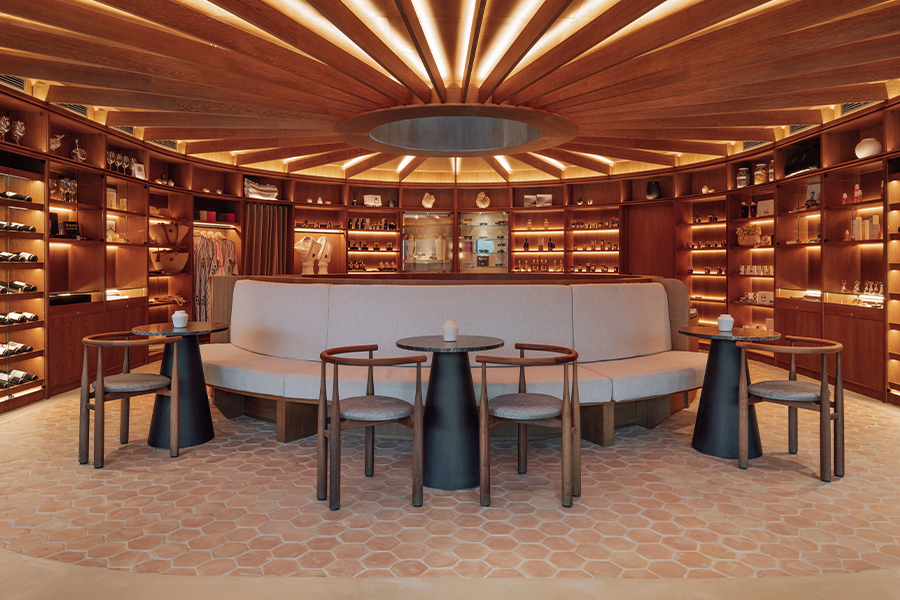
The sculptural motif found throughout the property takes shape in the retail space
The addition was carefully designed to feel cohesive with the original structure. “[We] had to make sure it spoke the same language as the existing building,” he says, “so you feel there is a connection between the two.”
A rich burgundy palette nods to the winemaking heritage of the region, while an abundance of wood throughout evokes a warm, cabin-like sensibility. Archways—some original, others reinterpreted—serve as a recurring motif that ties the old and new chapters together.
The interior overhaul was equally nuanced. On the ground floor, a new reception area leads to a wine bar and restaurant. Upstairs, a cozy library overlooks the entrance below, designed as a quiet retreat for reading, reflection, or even a glass of wine. A custom chandelier—symbolizing the four seasons of the grape—descends from the reimagined staircase and anchors the space, offering a visual bridge between past and present.
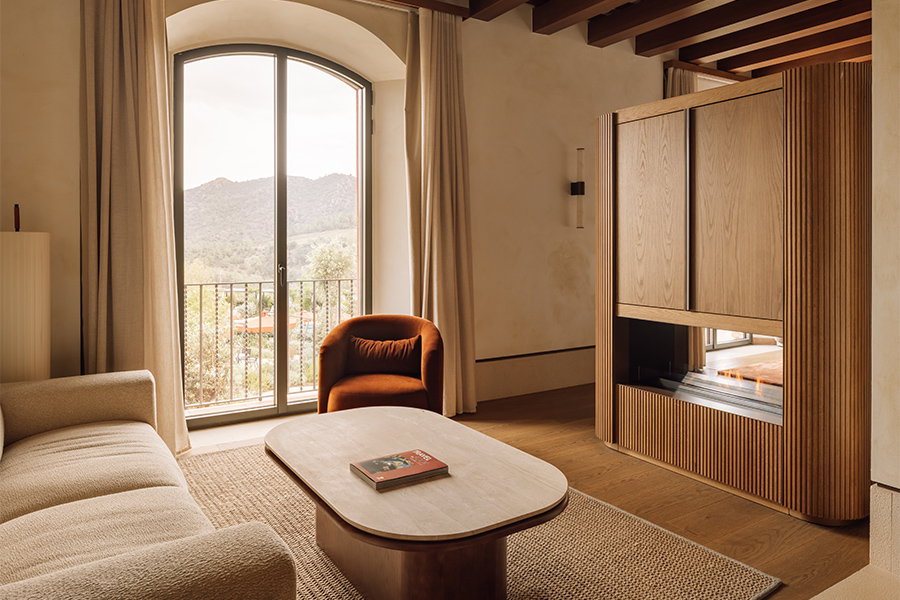
Some guestrooms include a fireplace element that helps demarcate the living area from the bedroom
Throughout, a rich material palette reinforces this dialogue. Aged brass and bronze finishes, along with stucco-painted walls and existing wood ceiling beams, cultivate a sense of imperfection, while the use of marble in the restaurant introduces a contemporary contrast. “[These elements] offer a not very polished look, so it feels like these spaces have a soulfulness even though they are new,” he says.
“People are scared of existing things because they think it won’t look contemporary, but they make the [property] more interesting,” Zreigat continues. “When people use the space, they feel a monumental presence. The space has depth—it has another meaning, and they appreciate it more.”
That philosophy came to life during the excavation of the estate’s former winery room, where the design team unearthed the original grape press—still intact. Rather than relocating it, they elevated the surrounding floor, allowing guests to pass through and admire the artifact without disturbing it. Now a striking centerpiece of the spa, the press is surrounded by original stone walls that juxtapose a newly added sleek curved one. “It’s not just a spa,” Zreigat says. “It’s a place where you can enjoy the history of the building.”
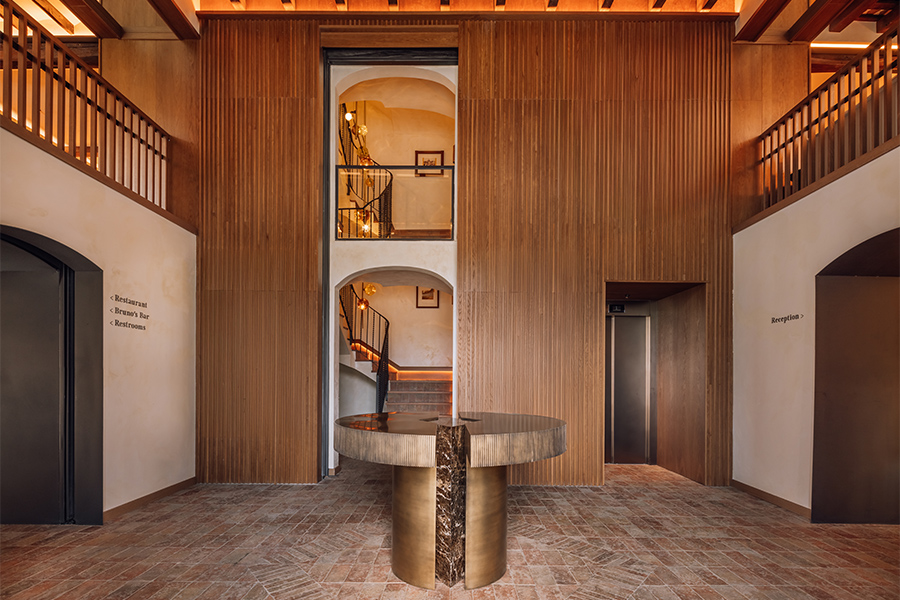
The original ceiling in the main building’s reception hall complements new elements like a centerpiece glass and marble table
The biggest visual transformation, however, is the refreshed façade. Painted in terracotta red and soft ochre hues, it both blends into the natural setting and offers a vibrant welcome to those approaching the property. When Zreigat first visited the hotel after it opened, he was able to fully appreciate the years of meticulous work.
“Once you enter [the property], it all made sense,” he reflects. “There was nothing extra, and there was nothing missing. It was just the right amount of intervention.”
This article originally appeared in HD’s July 2025 issue.

