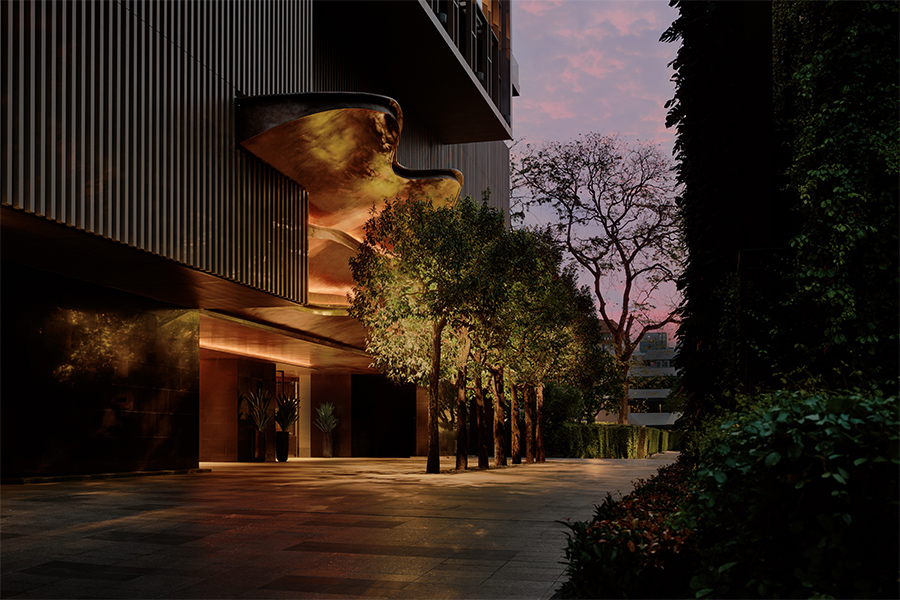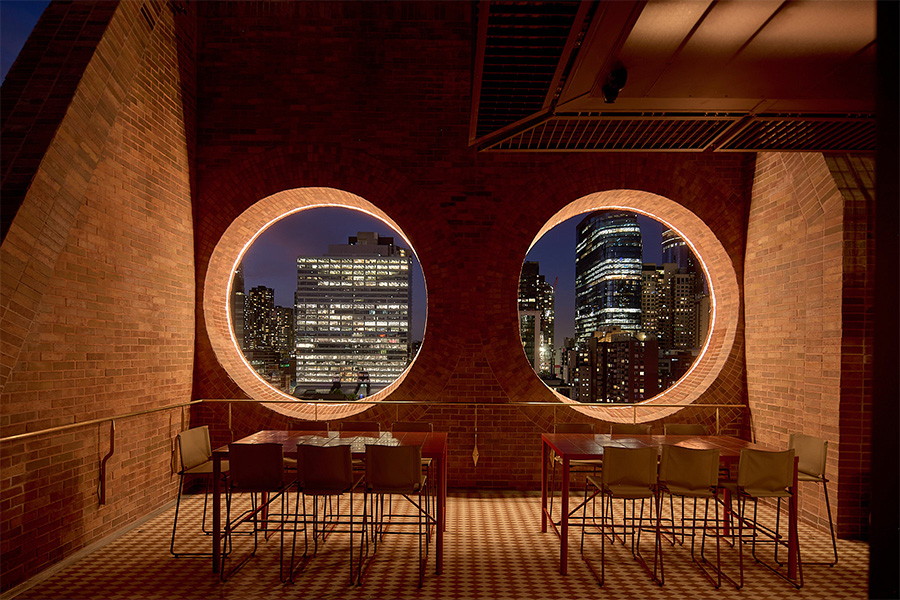Central Japan’s southern region is blessed with an abundance of natural hot springs that make it a popular destination for city-weary holiday seekers. Atami (meaning “hot ocean” in Japanese) has been a resort destination since the 8th century and is situated on the steep slopes of a half submerged volcanic caldera. In 1988, Japanese master architect and craftsman Koichi Kinoshita created a house on the cliffs outside the town facing Sagami Bay. Hiramatsu Hotels & Resorts later purchased the house and converted it into a 13-room ryokan, with the structure’s interiors paying respect to Kinoshita’s original design through simple yet carefully selected details by Yasumichi Morita, principal designer at Tokyo-based design studio Glamorous.
Only a stone’s throw away from Atami Castle and near the Atami Golf Club, the house’s architecture is classic Sukiya-zukuri—a residential style that dates back to the 16th century. “It was first used by the great Japanese tea master Rikyu, who interpreted Zen Buddhist philosophies into architecture for tea houses,” Morita explains. “Sukiya-zukuri is extremely simple and consists of natural materials. You can see some of its typical elements in the form of the roof or on a shelf in a room. There is very little decoration in Sukiya-zukuri.”
Much like hotel brand founder Hirotoshi Hiramatsu’s philosophy for his successful string of restaurants in Paris and Japan, the property blends Japanese elements with European flair. Art was hand-selected by Hiramatsu personally, and includes pieces by Joan Miro and Tamako Kataoka. “Mr. Hiramatsu is a Japanese master of French cuisine,” Morita points out. “One of his concepts for the auberge was for it to be like a visit to his home. He chose the paintings and some of the loose furnishings.”
Each guestroom includes a private onsen—a hot spring bath—oriented toward Sagami Bay. “We placed a big bathtub in front of a large window that can be easily opened widely,” says Morita. “You feel as if you are enveloped by a great forest.”
Gray granite is used for bathtubs and wash basins, while green tiles span the floor and walls of the bathrooms to harmonize with the natural palette reflective of sea, sky, and bamboo forestry. Green wallpaper in the bedrooms also features a touch of Japanese hemp fabric.
The fusion of Japanese and European elements continues in the eight types of Naguri, or traditional Japanese wood carving, used as pilasters along corridors to break up their length. Corridor carpeting depicts an abstract forest, highlighted with recessed lighting.
The restaurant’s traditional shoji screens contrast with a view to a rooftop reflecting pool clad in black tile and lit by fiery cauldrons at night. “We believed that we had to preserve Koichi’s achievements, and we used natural materials in the same way that he did,” adds Morita.



