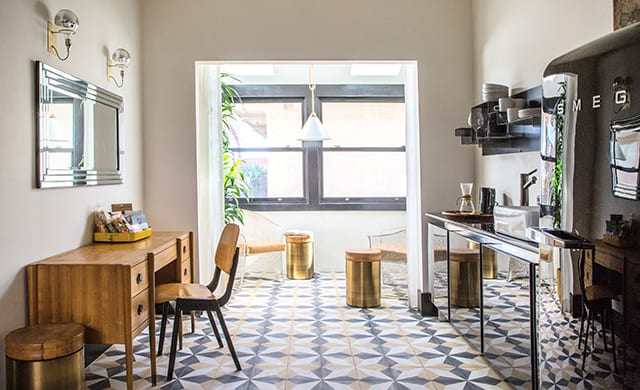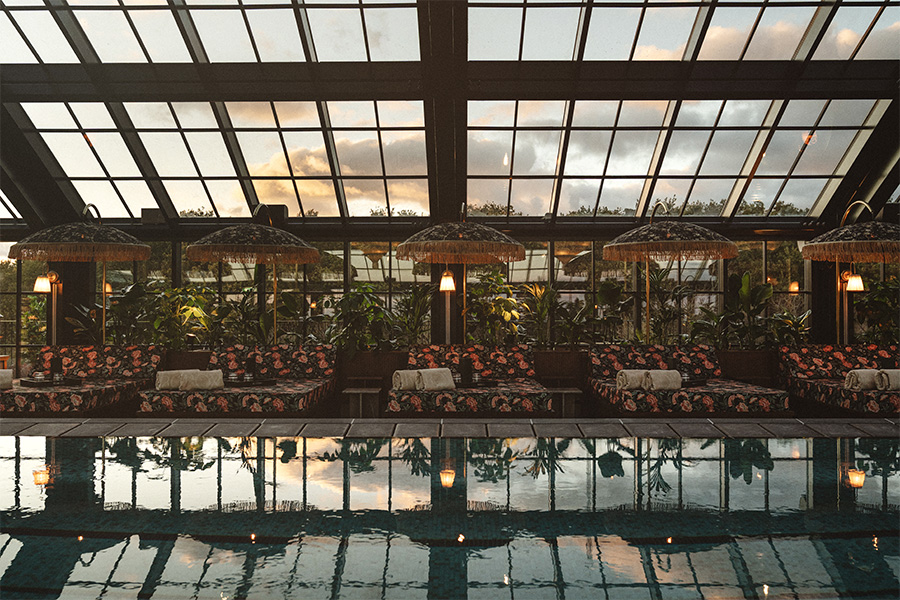To understand Hotel Covell, one must first know the story of George Covell, the fictional character who inspired the property’s concept. Los Angeles-based designer Sally Breer of Co-Mingle created Covell and his history, which are loosely based on her own father and family, as a guide for the hotel’s motif. The small property’s five suites are called chapters rather than rooms, and each tells the story of approximately a decade of Covell’s life.
Chapter One reveals his family home in Oklahoma in the 1930s. Breer used reclaimed wood, natural canvas and linens, copper, and raw steel to bring in a rustic feel. An oil painting of young George, book in hand, hangs over the bed. When Breer and her team pulled up the carpet during construction, they found mostly well-preserved hardwood floors from the 1920s—a perfect fit for the space and tale. In search of a final rural touch, Breer inserted a weathered wooden beam that spans the length of the room.
In the suite’s bathroom, a vintage factory lamp hangs above a mirror from the ’20s. Faucets and fittings are in matte brass, the floor covered in blue-gray concrete tiles. “I like that it feels muddy, earthy, and utilitarian but still elegant,” says Breer.
By 1950 Covell had been to war and moved to New York to pursue a writing career. Chapter Two reflects the young man’s fresh start, a small pad where a more cultured and inquisitive George meshes with the kid from Oklahoma. “The design of the space both came out of function and necessity because this is our smallest room, and the most awkward in shape,” explains Breer of the long, rectangular layout. Bespoke shelving in white oak spans one wall, offering bench seating, a television nook, a desk-dining area, and ledges adorned with Covell’s knickknacks. “It was important that everything had a function and was designed thoughtfully so that it flowed well and didn’t feel like the smallest space,” says Breer.
A decade later Covell is living in Paris with his lover Claudine. Chapter Three shows guests Claudine’s apartment, a space clad in whitewashed wood, natural linen, brass, and velvet accents. “It’s a stronger lean towards feminine; everything about it is softer,” says Breer. Claudine was an artist, and her nude sketches grace the suite’s walls. Beer used vintage furniture from the 1960s and ’70s, but also older pieces that she imagined Claudine would have inherited from her bourgeois mother. In the kitchen green and black concrete tiles climb up the wall from a glossy black countertop.
It is in the 1970s and early ’80s that George really makes it. He is a wealthy, established writer living in New York, and Chapter Four reflects this success as the largest of Covell’s suites, with two bedrooms, a sizeable kitchen, a sunroom, and an ample bathroom with a clawfoot tub. “It’s luxury, but there’s a quirk to it; there’s a sense of soul,” says Breer.
The most impressive portion of the Chapter Four is the living room, swathed in many shades of green, including wallpaper depicting malachite stone at an exaggerated scale. Next to the wallpaper Breer installed banquette seating in jade-hued velvet and a dining room table big enough for a party of six.
The end of the Covell story comes in Chapter Five, a room based on what Covell’s daughter’s apartment would have looked like in the 1980s. The style is New York-meets-Paris, but also young and playful, featuring bold graphic patterns, wood furnishings, and a simple kitchenette. The bathroom features brass fixtures, white tiles, and sumptuous river jade stone surrounding the sink.



