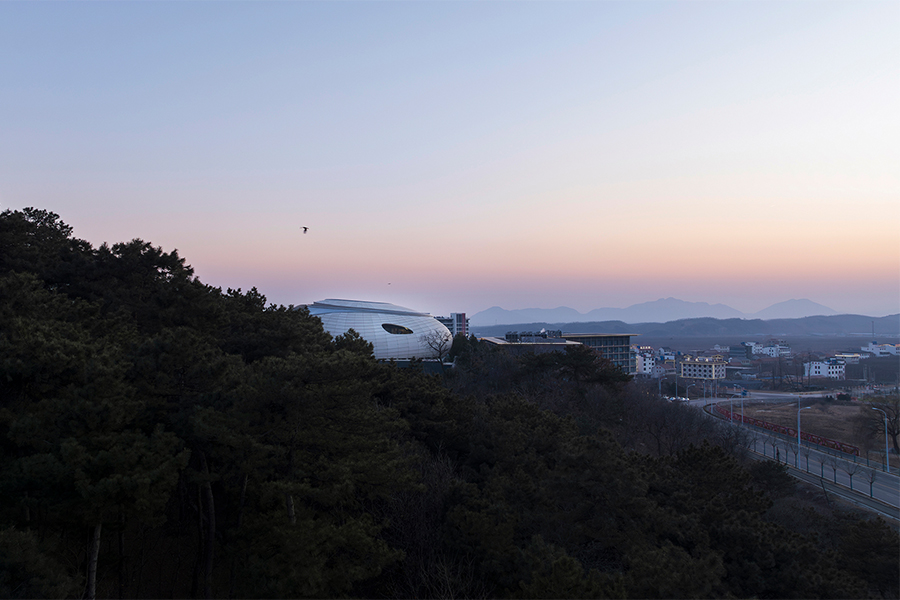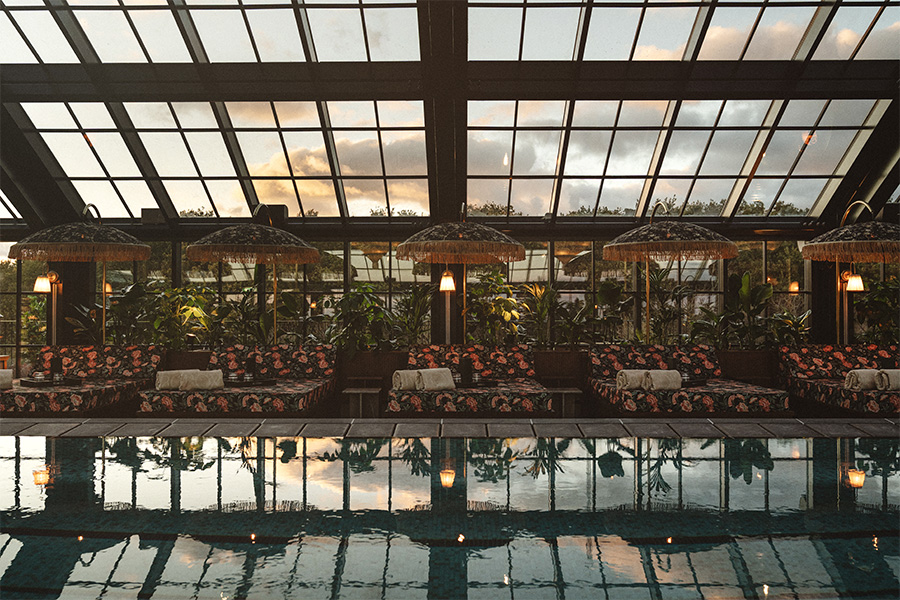For design inspiration for the Hotel La Ferme, Quebec, designer Katrine Beaudry had a lot to work with. “[The owner’s] mandate was to represent the history and culture of the area, to use local items, and to showcase the talents of local artisans,” says Beaudry, design partner of LEMAYMICHAUD Architecture Design.
Set on the outskirts of Baie-St-Paul, the farm now housing Hotel La Ferme originally provided for the congregation of les Petites-Franciscaines-de-Mariea nunnery dating back to 1891. The farm was long considered Canada’s most important wood standing farm structure of its kind. “In many ways, the old wood farm was a source of inspiration, as if the ghost of the farm was still present,” says Beaudry.

The Spa du Verger
Walls throughout the hotel are finished with exposed antique reclaimed wood planks and the porte cochère of the main building opens with sliding red steel barn doors. “The assemblage of exposed rough studs and planks as contemporary wall finishes are all reminiscent of the original building,” says Beaudry. “The plan layout of the main building refers to the footprint of the old farm, by its scale as well as his geometry.”

The Bercail
In the main building, the Bercail bar and lounge welcomes guests with a sculptural steel fireplace surrounded by felt-clad walls where wooden milk crates serve as bookshelves. A rust-patina metallic ceiling decorated with lines of poetry floats above the hotel’s second restaurant, Labours.

The Labours restaurant
Following traditional building methods in the Charlevoix region, the hotel encompasses four small buildings. “Each one was created in order to house distinct personalities,” says Beaudry. “The main challenge was to create up to six completely different room designs that somehow are part of a global project.” The six designs correspond to the different lodging facilities and restaurants.

Les Doritoires de la Gare (the Main building rooms)
Natural and locally sourced materials and a continuous connection with the outdoors link the buildings. Cabinets, curtains, bedding, and carpet were all regional finds including handwoven pillows depicting a local star symbol. “Items one would usually see in country settings-milk crates, barn wood, wool-are found throughout the space,” says Beaudry.

Le Clos
Inspired by les Petites-Franciscaines-de-Marie, the 39-room Le Clos building surrounds a central courtyard. “The square shape recalls a cloister, with minimalist, nearly monochrome décor, and invites patrons to meditate, contemplate, and rest,” says Beaudry. The 49-room La Berge takes cues from the St-Lawrence River with wooden docks resting on the slate floors. “These docks create intimacy from either the washroom or the bunk beds,” says Beaudry.

Le Moulin
The seven botanically themed suites in the Moulin building overlook the landscape with a four-story tower, while the 12-room La Basse-Cour stands out with bright colors and animal motifs recalling the farm⠯⠯including a pig-shaped coffee table.

La Basse-Cour
“It was important to keep much of the art and materials used locally sourced, highlighting the story of the Charlevoix people,” says Beaudry, who also designed the hotel’s spa. “Working directly with artisans may imply more time and research, but the result is the culture of the place.”


