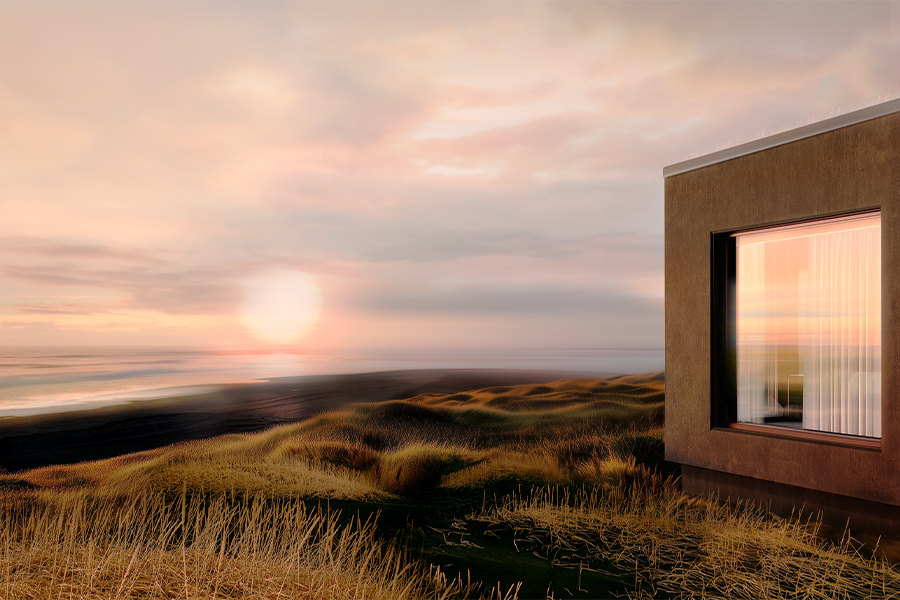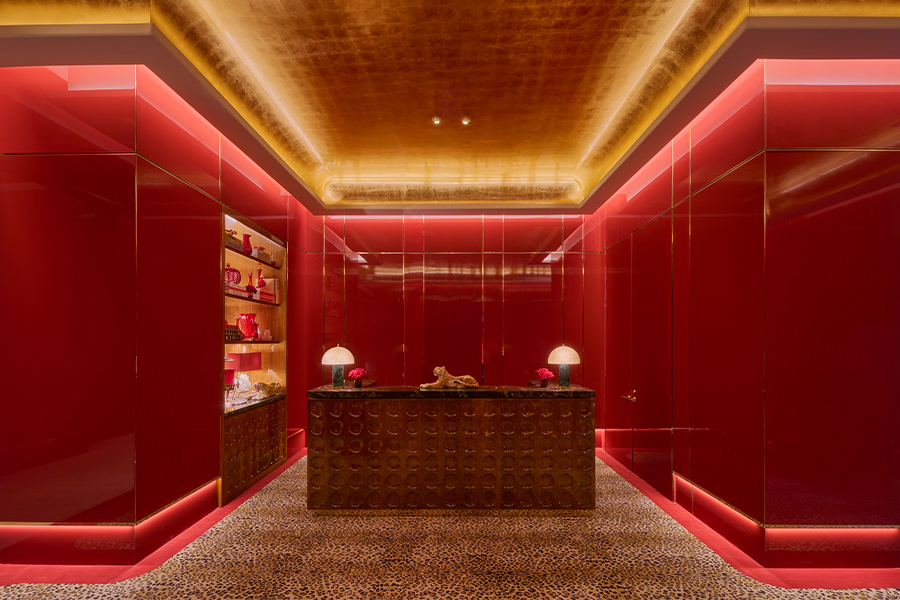The striking architecture of Hotel Milla Montis acts as a beacon amid the resplendent greenery in Maranza, a refuge in Italy’s South Tyrol province, where the Dolomites mountain range provides a scenic backdrop. A reinterpretation of Alpine vernacular, “the curved shapes of the façade are derived from one of the most common and ancient agricultural tools from the region: the traditional pitchfork,” says Peter Pichler, founder and partner of his eponymous architecture practice, which was behind the property’s design.
Blackened larch wood makes up the exterior, referencing the region’s barns and shelters and unifying the four staggered volumes that comprise the hotel. “This gives the impression of a cluster of buildings that fit organically with the traditional timber structure characteristic of Maranza,” explains the Milan-based firm’s cofounder and partner Silvana Ordinas.

Rounded windows offer guests of the Montis Spa views of the verdant surroundings
Inside, ash wood, local stones, and green loden textiles dress the simple yet functional open layout—a fluid space that extends from the reception to the F&B venues. The 30 guestrooms are more contained, with a minimalist material palette that echoes the exterior and celebrates the views found through rounded windows. Many rooms have access to private balconies to further immerse guests in the verdant surroundings. Meanwhile, in the upper-floor accommodations, freestanding bathtubs are situated near expansive windows, delivering breathtaking views of the region during quiet moments of relaxation.
A nod to the local aesthetic, the pervasive use of dark and light wood was purposeful. “We believe that understanding tradition is key to radical evolution,” says Pichler. “This credo builds our studio’s foundations and takes shape at Hotel Milla Montis.”

Public spaces are accented with ash wood, local stone, and green textiles



