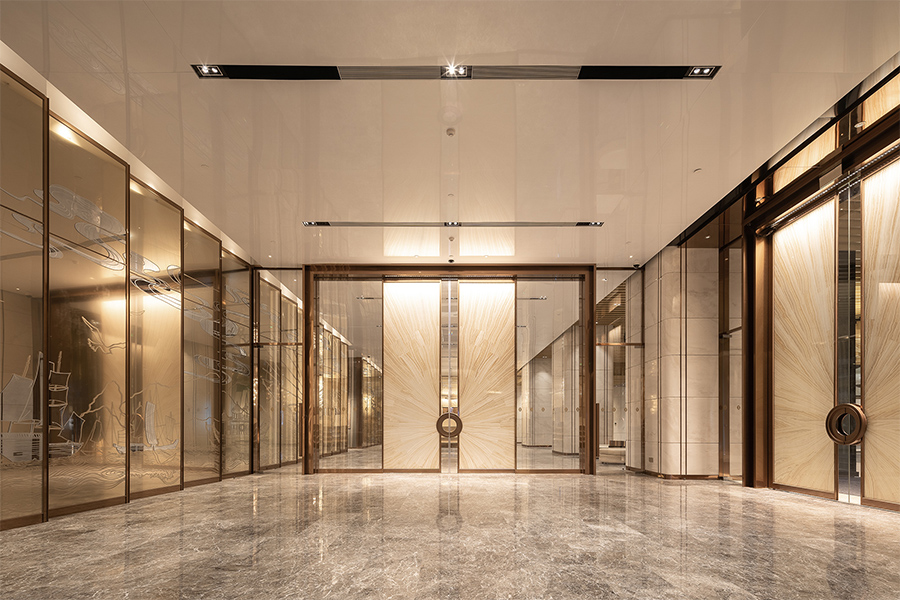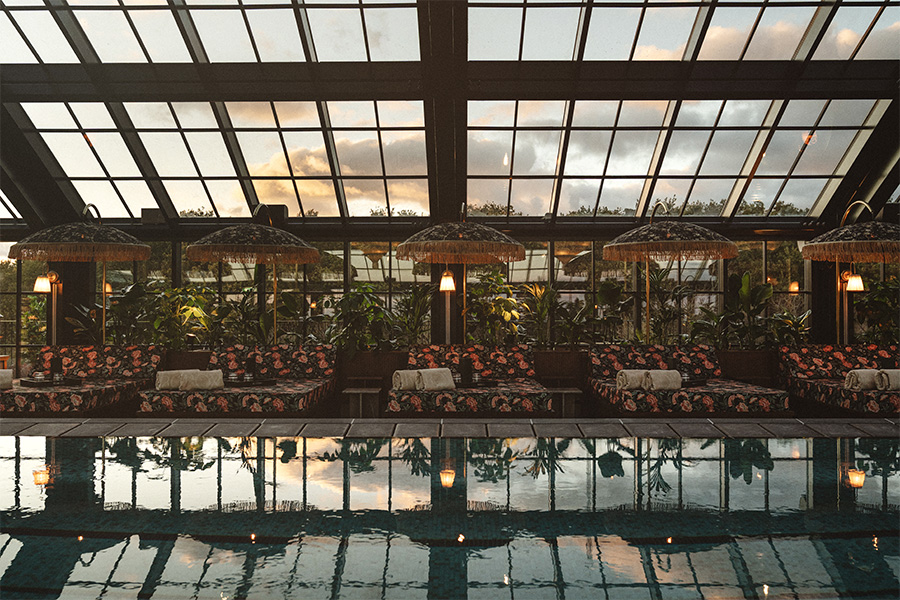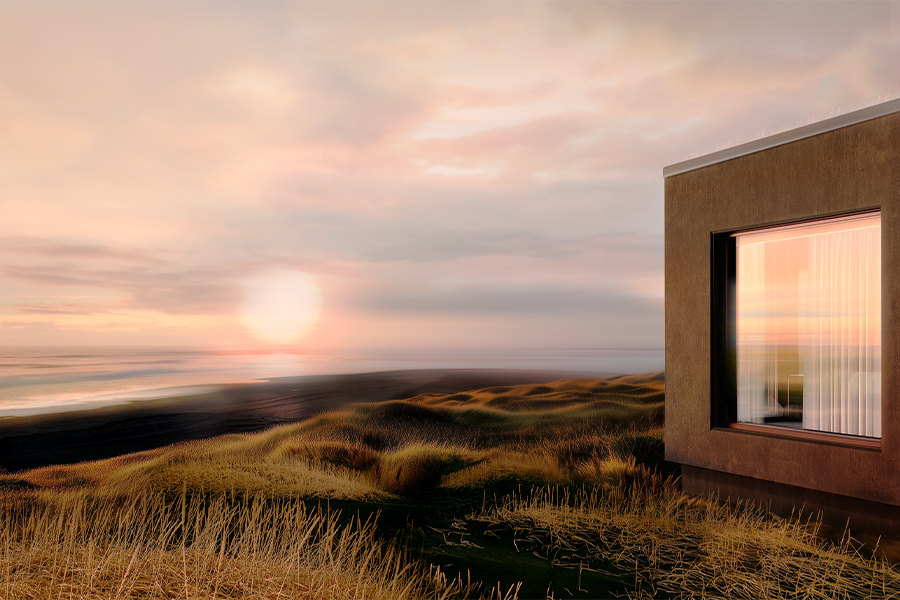In ancient Chongqing, in south China, officials gathered at the Chaotian Gate to hear emperors of yore issue their decrees. Reflecting Chongqing’s rise as a megacity, the historic site at the intersection of the Yangtze and Jialing rivers is now in dialogue with the contemporary Raffles City Chongqing, a multiuse complex comprising eight sail-shaped skyscrapers that reference the city’s maritime roots. Developed by Singapore real estate group CapitaLand and designed by Safdie Architects, it stars the Crystal, a horizontal skybridge stretching across four of the buildings. Located at this bridge on level 42, the 380-room InterContinental Chongqing Raffles City anchors the property. CL3, which collaborated with Safdie on Singapore’s Marina Bay Sands resort, handled the interiors of the hotel, as well as the skybridge’s clubhouse and the residential lobbies and common areas in five of the towers.

The hotel’s public area offers a green-filled escape from the city’s harsh winters
The design reinforces the architecture and is grounded in a nautical aesthetic, creating “a streamlined, layered look interwoven with touches of Chinese motifs and crafts,” says William Lim, managing director at Hong Kong-based CL3, which also holds offices in Beijing and Shenzhen. “Custom-designed furniture, in a resort style, recreates an ambiance of cruise ships in a tropical oasis.” Headboards, which also take the form of sails, are the highlights of the clean-lined, cabin-inspired guestrooms. Floors covered in silver travertine and walls with white marble are punctuated by a reception desk, fashioned into the shape of a ship’s hull, in the lobby. During Lim’s research process, he discovered historic paintings depicting the emperor’s fleet setting sail, and this propelled him to unfold a story featuring that same fleet passing through modern-day Chongqing on large glass panels positioned throughout the hotel.
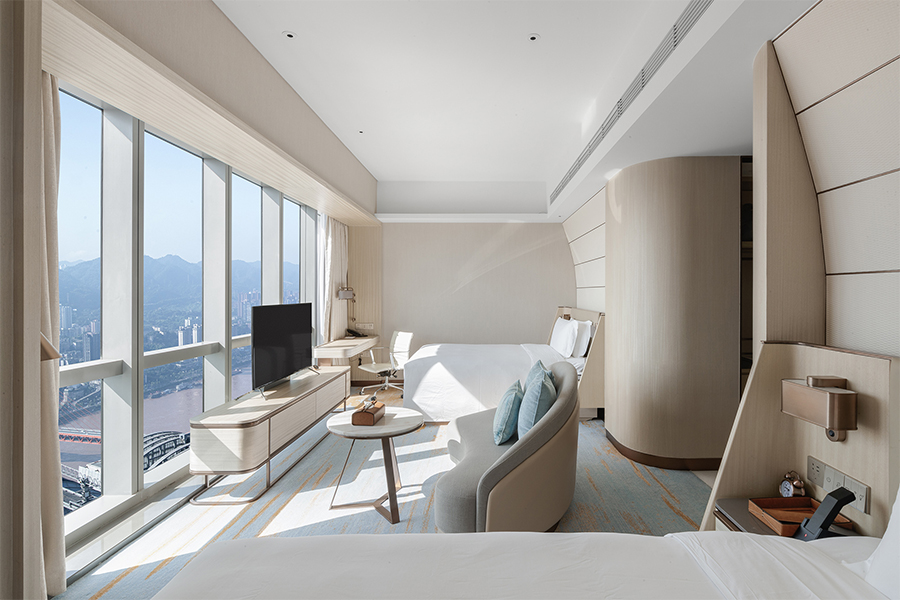
Guestrooms are characterized by a neutral palette of light wood with beige and cream hues
Chongqing, Lim points out, “is a city with long, cold winters,” and the lobby lounge’s glazed, tree-filled conservatory, complemented by wood veneers and diffused lighting, provides an escape from the gray and dense urban environment. “The greenery in a way becomes the main feature and we used mirrors and etched glass in places to further enlarge the effect,” Lim explains. A massive stainless steel orb that draws from the moon gates found in traditional Chinese architecture hovers over the sanctuary. By contrast, there is Jing. The energetic 6,000-square-foot restaurant and bar mixes blue glass, velvet, and industrial elements like metal screens and black tiles, while a nearly 20-foot-high exposed structure ceiling adds a jolt of yin to the hotel’s yang, as Lim puts it. “Instead of the usual practice of piling materials, finishes, and over-the-top decoration,” he says, “we let space be the most dramatic luxury.”
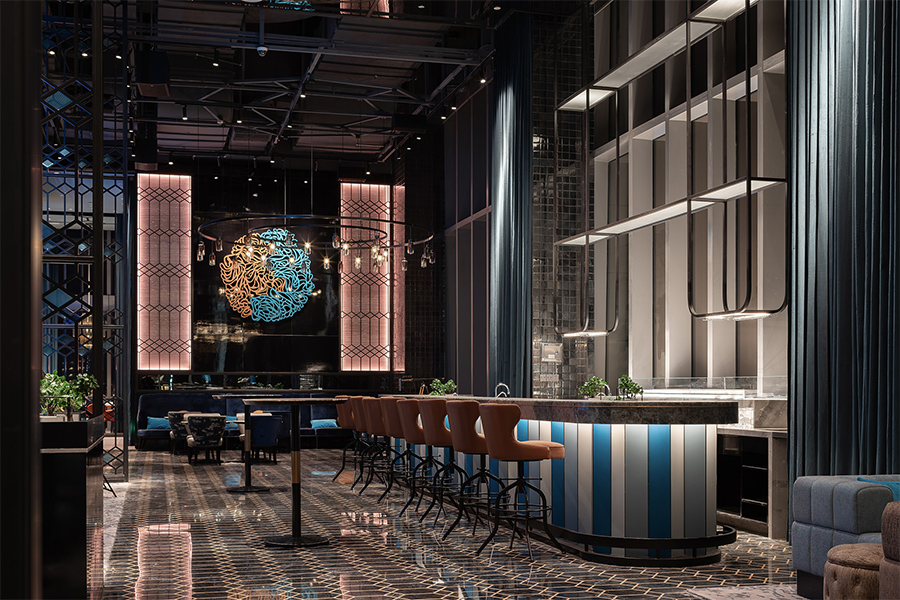
A moody atmosphere is achieved at the Jing restaurant, complete with a blue and white striped bar
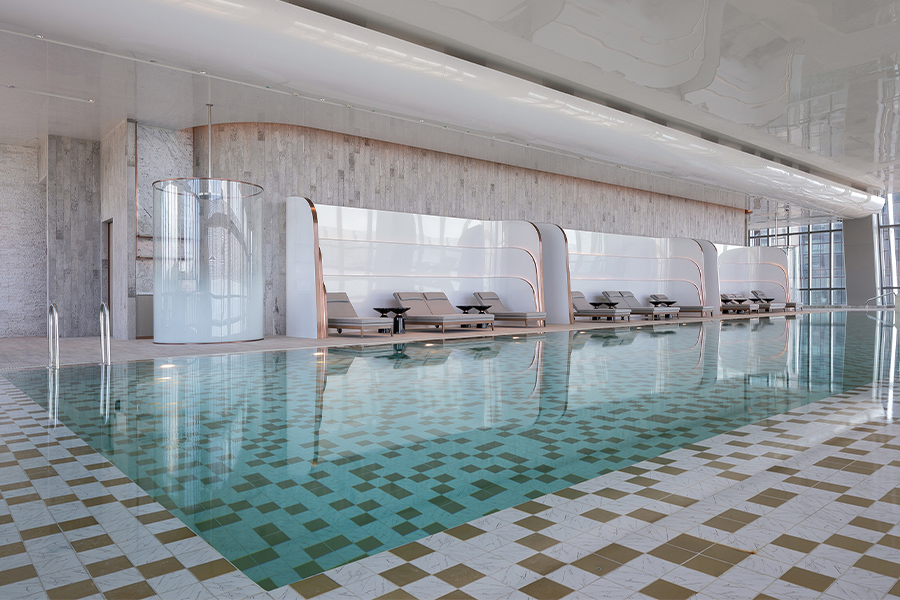
The hotel’s sleek and airy, streamlined aesthetic continues through to the pool area on the 43rd floor
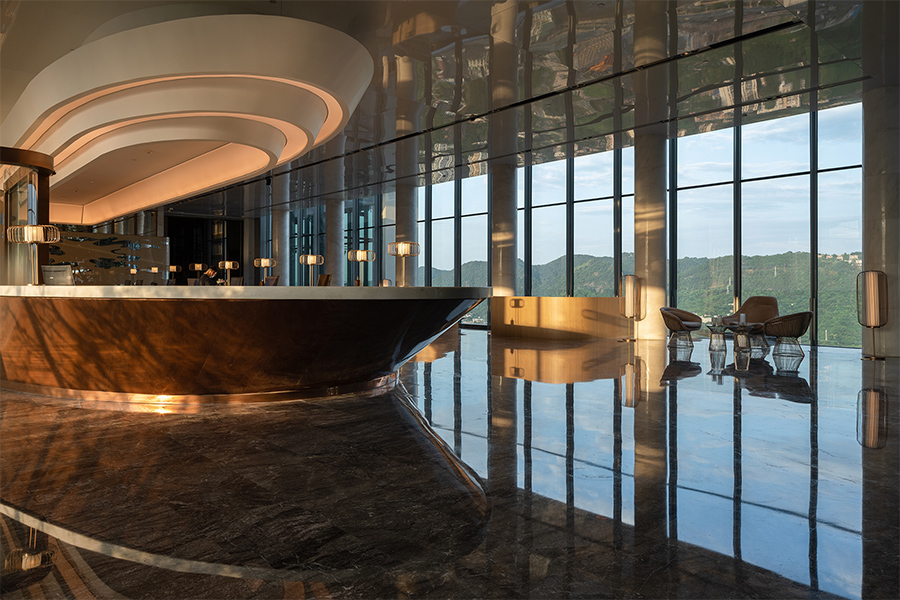
An arc-shaped light fixture is installed above the reception desk, which nods to the shape of a sailing vessel

