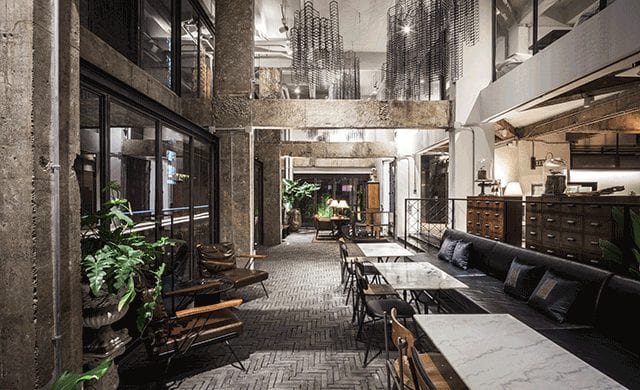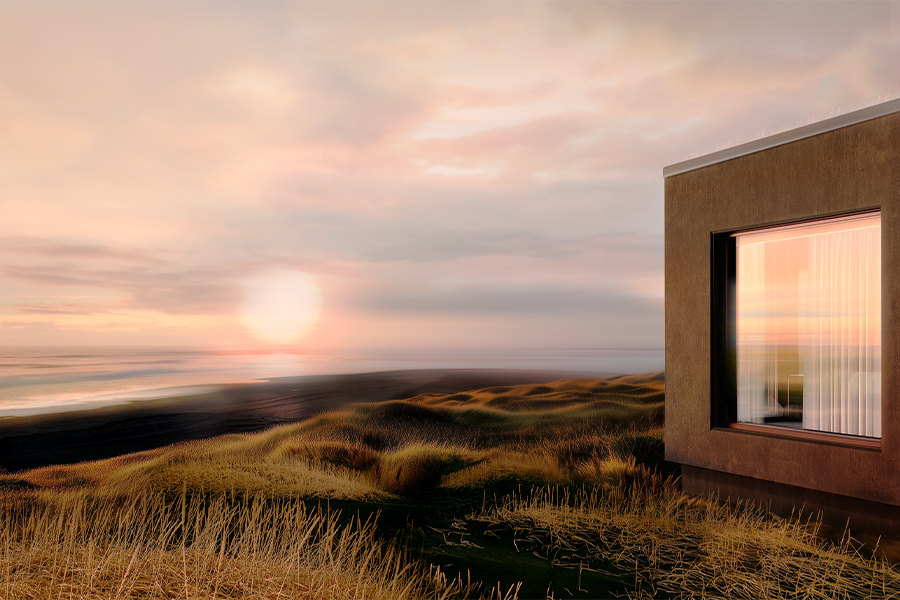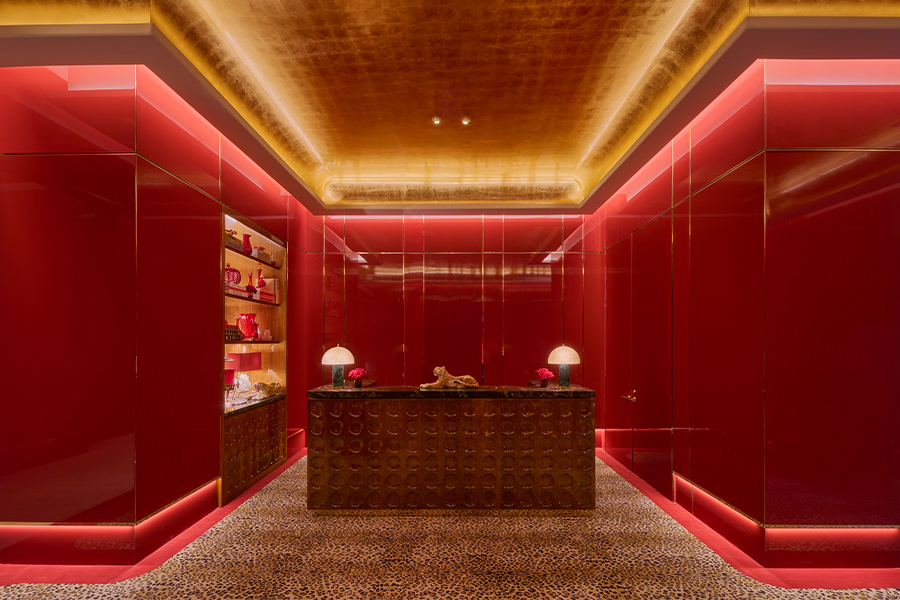Sukhumvit Road, the east-west running artery that bisects central Bangkok, is dotted with glamorous hotels, nightclubs and quiet sois—side streets more residential in nature. Directly above the often congested Sukhumvit is the BTS, a sky train that makes destinations within the vicinity of stations popular for Millennials that lack the patience to be stuck in traffic. Yet for every successful development, there are plenty of ghostly shells along Sukhumvit that remain unfinished.
Premnon Lerdporncharoen of Thai steel manufacturer Oneput saw a golden opportunity when he came across an empty eight-story building near Thonglor BTS station. “The building was initially constructed to be an apartment, and it was sold to our client without façade or furnishings,” recalls Yarinda Bunnag, creative director of the Bangkok-based Hypothesis, the firm responsible for transforming the abandoned building into Ir-On Hotel. “Since the building is in a prime location, yet on a street that is relatively quiet and residential, he thought it would be most profitable to convert it into a hotel.”
The project involved a complete gut. Part of the second floor was removed to make room for a double-height ground-floor lobby, Kurious Café, and a library overlooking the lobby. “We only kept the building’s primary structure: the main columns, beams and floor plates,” Bunnag explains.
In reference to her client’s industrial roots, Bunnag surrounded the entire façade with repurposed wrought iron screens typically found in Thai homes and other low-rise structures. Although seemingly random, together the screens offer a skin of privacy for the guestrooms with more transparency for the public areas. Some feature decorative grills with geometric or floral motifs, and all are in various stages of wear, giving a mottled, rusty patina to the otherwise nondescript building.
The metal work continues inside, highlighted by scrap metal sculpture by Pin Metal Art suspended from the lobby ceiling that looks like iron clouds and plays “with opacity, transparency, and perspective,” Bunnag says. The other metal furnishings in the lobby are antique objects handpicked from second-hand outdoor market the Train Market. “We used charred brick for the lobby floor in order to enhance the industrial quality and age of the space,” she adds.
Upstairs, the 22 guestrooms and top floor two-bedroom suite with a private garden are outfitted with black accents and open metal structures against white walls and stone surfaces, gray stone flooring, and suspended black grills. “The grill has a double function: Since our budget was tight, we used it to create interesting shadows on bare wall surfaces as well as to conceal the mechanical work in the ceiling,” notes Bunnag.
“In the neighborhood, there are a lot of houses and condos as well as schools,” Bunnag says. “We expect the community to use our common area as a meeting spot, socializing space and work area. Since the café is an autonomous enterprise, there are a lot of guests in the hotel that dine there as well.”



