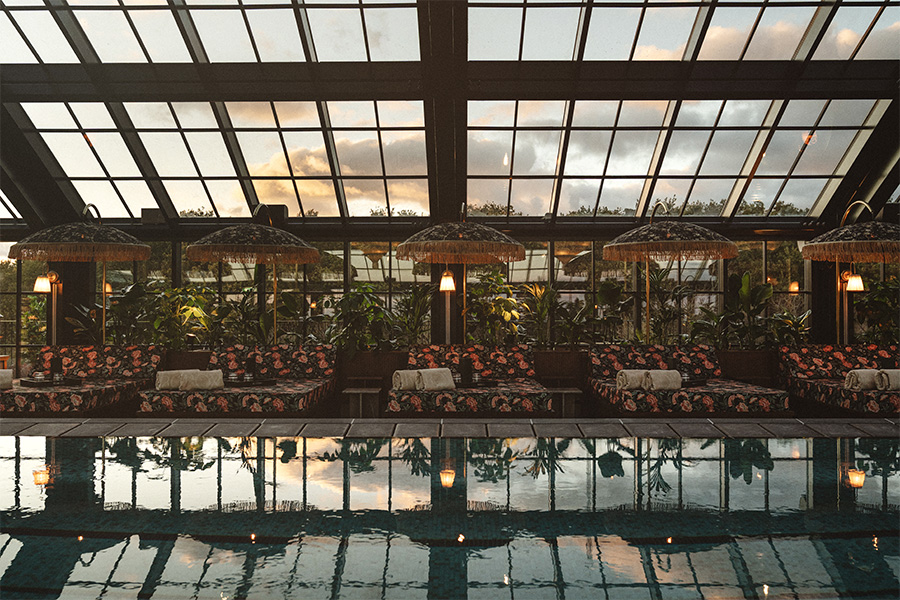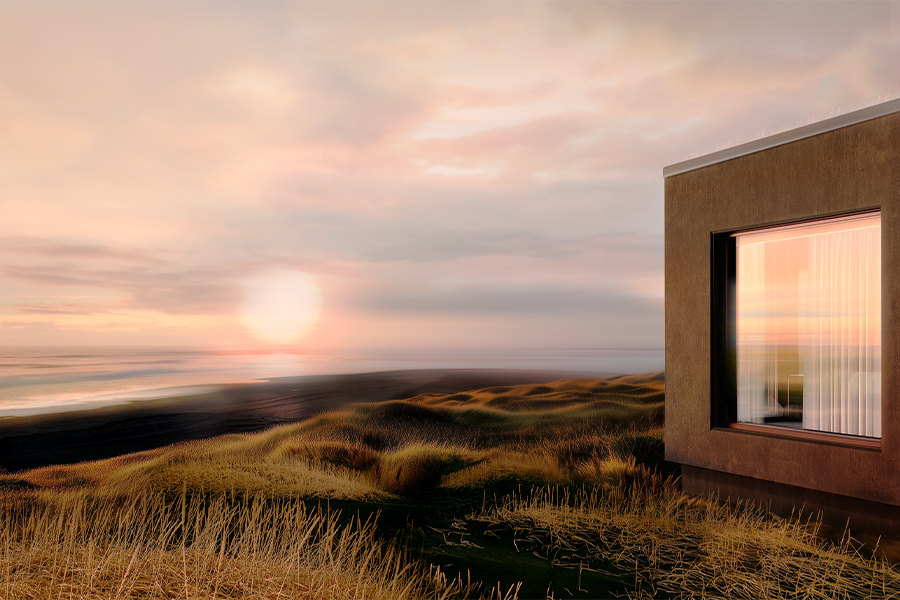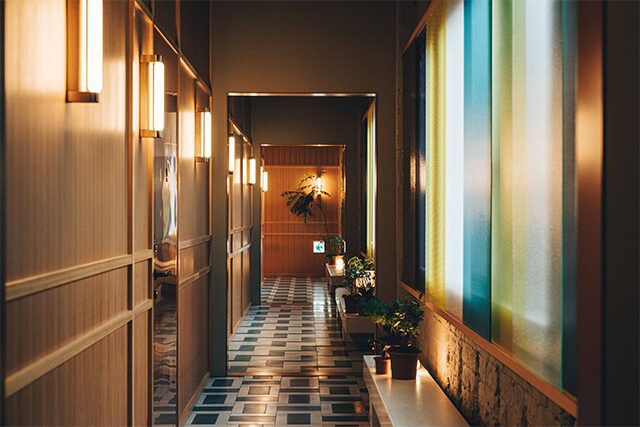
The new 20-room K5 hotel is located in Tokyo’s Nihonbashi Kabutocho neighborhood
A quick turnaround, an abstract concept, and the renovation of a century-old building were all at play while constructing Tokyo’s recently opened K5 hotel.
In a matter of only 14 months, Stockholm-based firm Claesson Koivisto Rune, along with local architect Kotaro Anzai of ADX, brought the project from conception to completion. Set within a converted 1920s bank building that withstood World War II fire-bombing raids, the building’s original features, like parquet hardwood floors, add character and help inform the atmosphere of the property.
“The concrete structure has been left exposed in many spaces,” says Ola Rune, partner of Claesson Koivisto Rune. “This creates a tough, almost brutal, element that strongly contrasts with the rest of the interior architecture.”
Fittingly, the material palette of concrete, wood, and stucco complements a range of custom furnishings and accessories, which achieve a design that Rune describes as “Swedish minimalism meets Japanese heritage.”
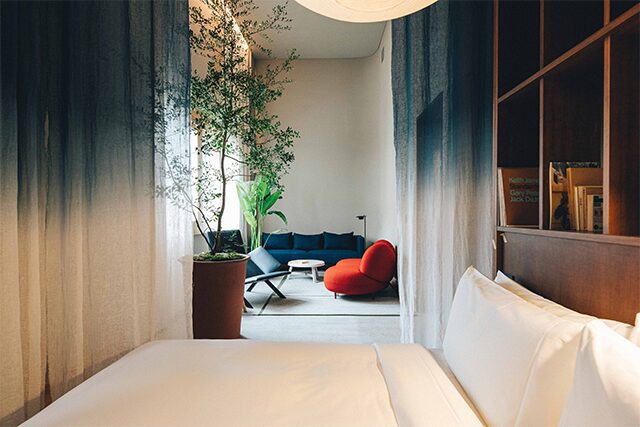
K5’s design scheme features a mixture of traditional materials and custom furniture
The vision for K5 was led by aimai—a positive and poetic Japanese term that means vague, obscure, or ambiguous. This notion is perhaps most evident in the hotel’s public spaces, which all intermingle with one another. On the ground floor, for instance, the library doubles as a cocktail and tea bar called Ao, while the Switch Coffee shop and lounge area organically flow into the wine bar and restaurant. The main eatery, Caveman, is a new concept by the popular Tokyo restaurant Kabi and led by chef Atsuki Kuroda that fuses Nordic and Japanese cuisines.
On the basement level, guests will find another unique space: B is a beer hall and tasting room conceived by Brooklyn Brewery, the brand’s first location outside of New York. The dimly lit venue features an expansive 60-foot bar, rough natural materials, and a neutral color palette.
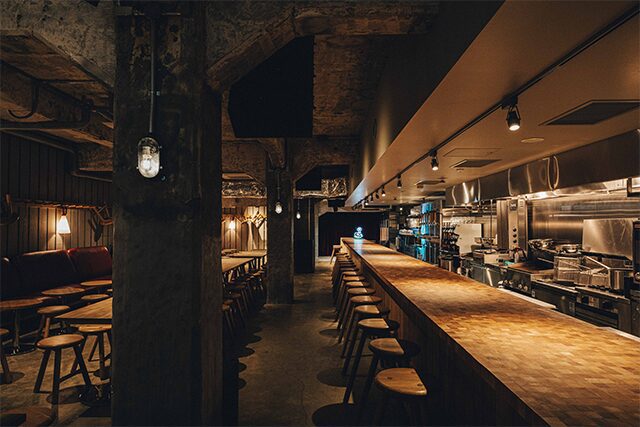
The B tasting room and eatery resides on K5’s basement level
The 20 guestrooms comprise central floating beds surrounded by a translucent hand-dyed fabric curtain hung from the ceiling. Additionally, the dark cedar wood headboards are integrated with shelving and can also be used as a desk. “The freestanding bed leaves the walls free and open for a spatial room flow,” says Rune. “When fully closed, if desired, the curtain creates a hidden oasis for sleeping.”
The surrounding neighborhood’s lack of greenery inspired the design team to create a sanctuary of sorts by scattering a multitude of plants in custom terracotta pots throughout the interior. Plus, the hotel also has an onsite flower and plant shop.
Rune adds: “K5 is a creative microcosm of the city, crafted by those not afraid to break barriers, that welcomes independent minds.”
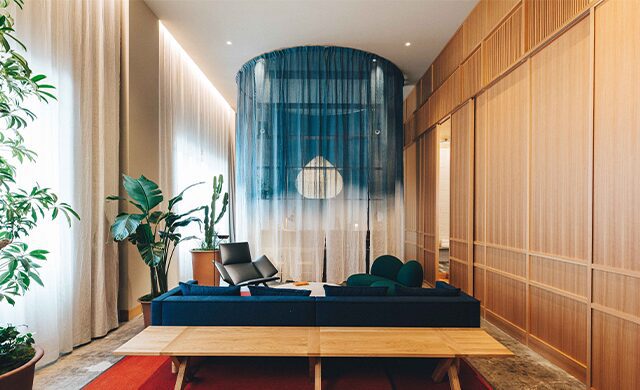
In K5’s guestrooms, floating beds are enveloped by a floor-to-ceiling fabric curtain

