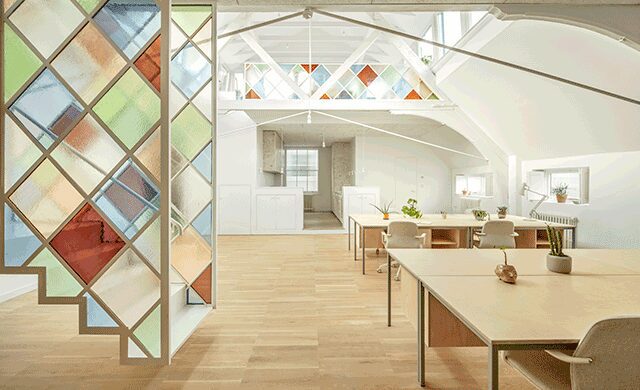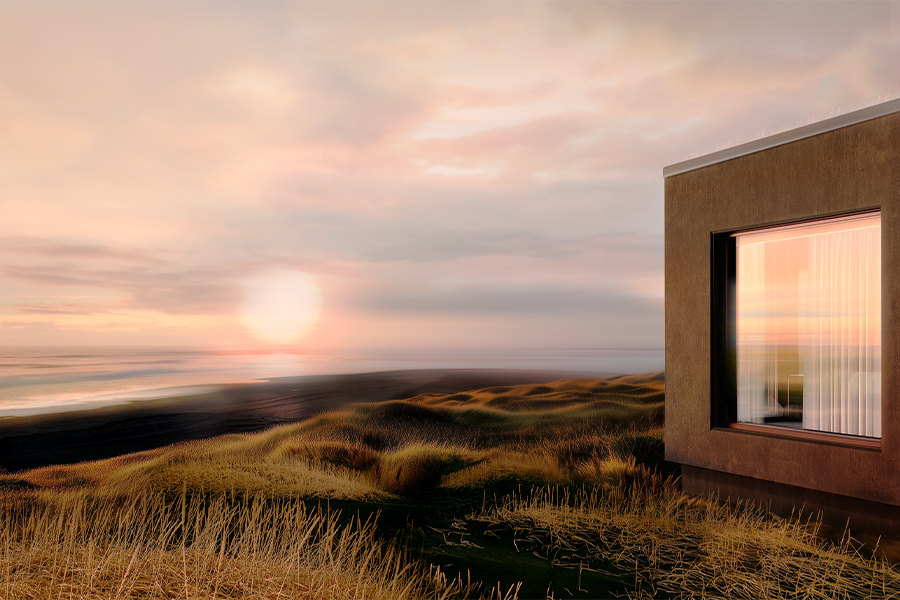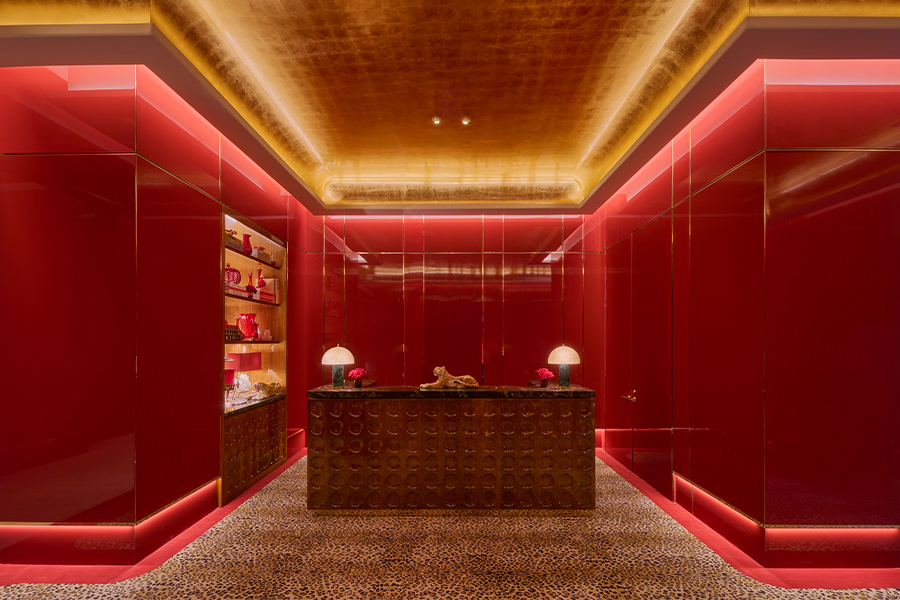Stunning architecture, central locations, and historic details are attracting developers from around the world to breathe new life into old, abandoned churches. Consider the Line DC: The Sydell Group with New York firm INC Architecture & Design turned a neoclassical church into one of the hotel company’s newest lifestyle offerings, preserving the building’s architectural features, including 60-foot-high vaulted ceilings, millwork and brass detailing, and large copper entry doors. In New York, the Children’s Museum of Manhattan recently announced its move to a historic church on Central Park West. Originally designed by Carrère & Hastings and completed in 1903, local firm FXCollaborative will take on the rehabilitation project with an anticipated completion of 2021.
And that’s just the beginning. Keeping preservation top of mind, a few more former chapels have been reincarnated into vibrant, social spaces that maintain the building’s heritage while ushering them into the future.
Duddell’s London
Surrounded by massive modern buildings in the heart of the London Bridge area stands St. Thomas Church. London-based Michaelis Boyd recently transformed the beautiful Queen Anne-style building into Duddell’s, the second location for the Hong Kong teahouse-meets-art gallery. “We started off with a great space,” says Michaelis Boyd cofounder Alex Michaelis. Massive windows and the original dark wooden altar and pews set the perfect contrast for the studio’s retro-inspired design. Michaelis played with the joy of discovery, imagining guests wandering into this little church off a gray London street. Says Michaelis: “You don’t really know what it is until you’ve walked in. The surprise is part of the joy. You go through a little door wondering what’s going to happen.”
Saturated green volcanic tiles and brass shelving define the central bar, while oversized dramatic chandeliers contrast the pink and white terrazzo-clad worktop of the island. Inspired by 1960s Cantonese teahouses, the old-school vibe is reinforced with leather banquettes and quirky geometric flooring. As at Duddell’s Hong Kong, the London brand will display a regular rotation of contemporary artwork for a gallery feel. “The idea was to have something very visual when you walked in,” he points out.
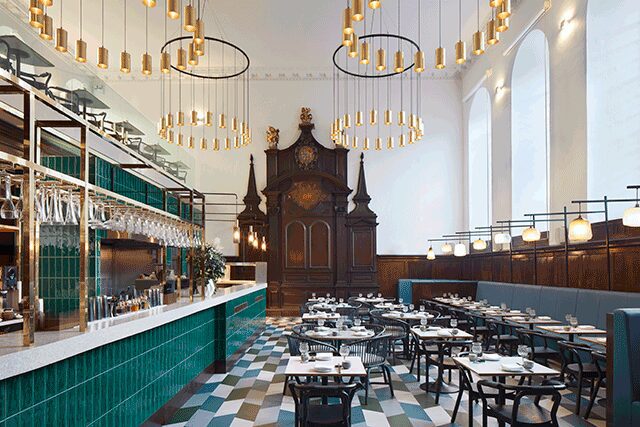
Replica House Studios
London firm Surman Weston converted a former Methodist church dating back to the 1880s into a coworking space (that also doubles as the studio’s office) dubbed Replica House Studios. Many layers of paint applied over the last 130 years were removed to reveal the remarkable texture of original timbers, while a dramatic modern (and colorful) take on traditional church stained glass, used as screens and panels lining a floating staircase, is a nod to the building’s past life. They juxtapose the rest of the space mostly done in white and light wood. Mezzanine platforms at either end flank an open center, creating a voluminous double-height space that allows light from the clerestory windows to penetrate down to the lower level.
Elephant House
In Copenhagen, Leth & Gori transformed a chapel from the 1880s into the Elephant House, an activity center affiliated with the Copenhagen Centre for Cancer and Health. (The original chapel was nicknamed the Elephant House because of its likeness to an old building that housed elephants for the Copenhagen Zoo.) The center offers different rehabilitation programs that will make use of the new spaces for fitness and training, mindfulness, yoga, discussion groups, events, and more.
When the locally based firm started the project, the chapel was a warehouse, complete with a three-story structure that had been built inside the main space. According to firm owner and architect Uffe Leth, their approach was to remove all the new structures and keep as much of the historic building as possible. Simple and authentic timber structures, terrazzo floors, and chalkstone block walls keep the focus on quality, while new double steel glass doors and a large steel window painted in Copenhagen green allows light to fill the spaces.
“The biggest challenge in transformation projects like Elephant House is to make interventions that complement the existing building and add quality instead of removing it,” says Leth. “The interventions we made are very visible as additions, but at the same time are in close dialogue with the old chapel.”
The Waterdog
In Limburg, Belgium, architect Gregory Nijs took the gamble that an old chapel would be the perfect place for the new office of his architecture firm Klaarchitectuur. The heritage-listed building, which was converted into a chapel in 1872, had been vacant for almost 50 years, and the wear and tear showed. Rather than covering it up, however, Nijs decided to “preserve the old building in its full glory,” peeling paint and placing brand-new construction inside to accommodate the demands of modern business. The Waterdog, as it’s known now, is a workspace for the firm, but is open for community events as well.
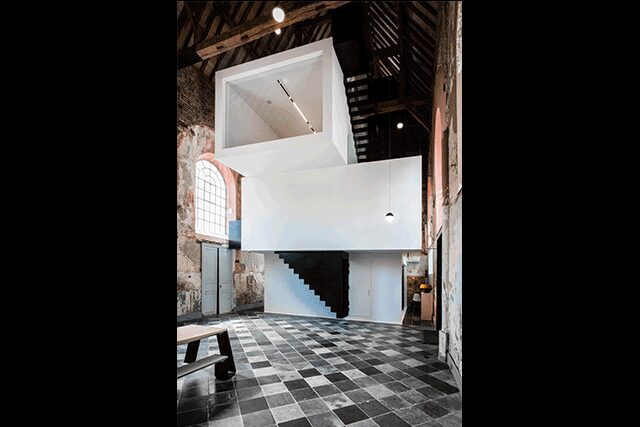
The irregularly stacked-box-composition—four in total—is a standalone construction, completely separate from the outside walls. Only when reaching the top floor does it become clear how the deliberate positioning of the workspace boxes takes the rooftop construction into account, jutting through the chapel’s roof for a true marriage of past and present. “The idea was to create the biggest possible contrast between the existing historical building and its new addition,” says Nijs. “That way, the history is honored in the way it deserves and the new only comes out more in contrast.”
Because the firm only preserved the structure and surfaces from the original building, design details were minimal—meeting rooms and work areas inside the boxes are monochrome—and a bit irreverent, too. As a reference to the chapel’s former use, metallic door handles refer to Christian iconography, and sitting under the faded blue dome, a gold-clad breakfast bar emulates a traditional altar. To finish off the modern elements, a black staircase leads to the upper levels and oak parquet flooring and spherical pendant lights bring warmth to the 17th-century space. Adds Nijs: “By executing the design in white plasterboard, the entire structure becomes a sculpture as it were, exposed in a space that proves the perfect backdrop to this solid white construction. The architectural design has become a story, where neither construction—old or new—can exist without its counterpart.”

